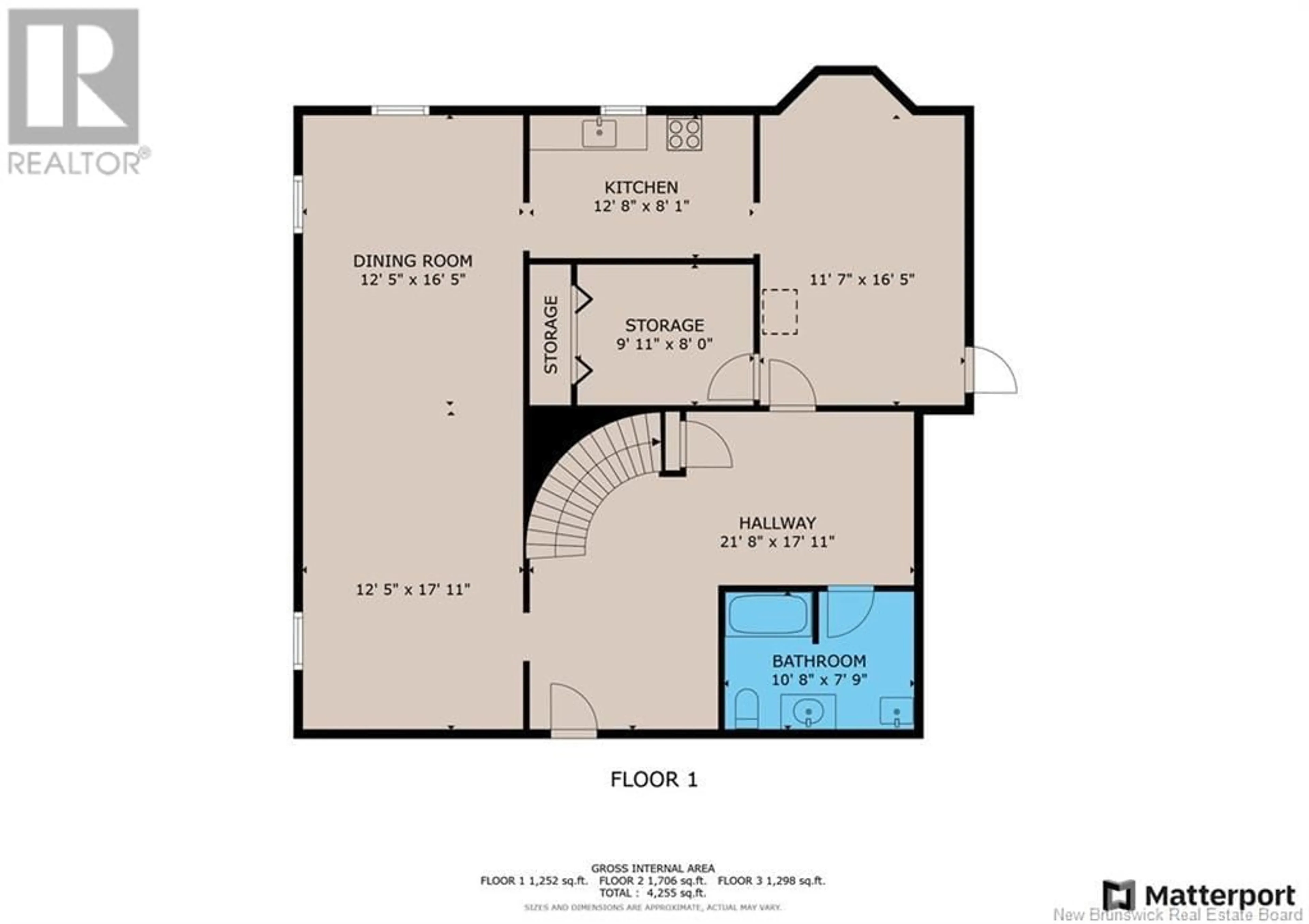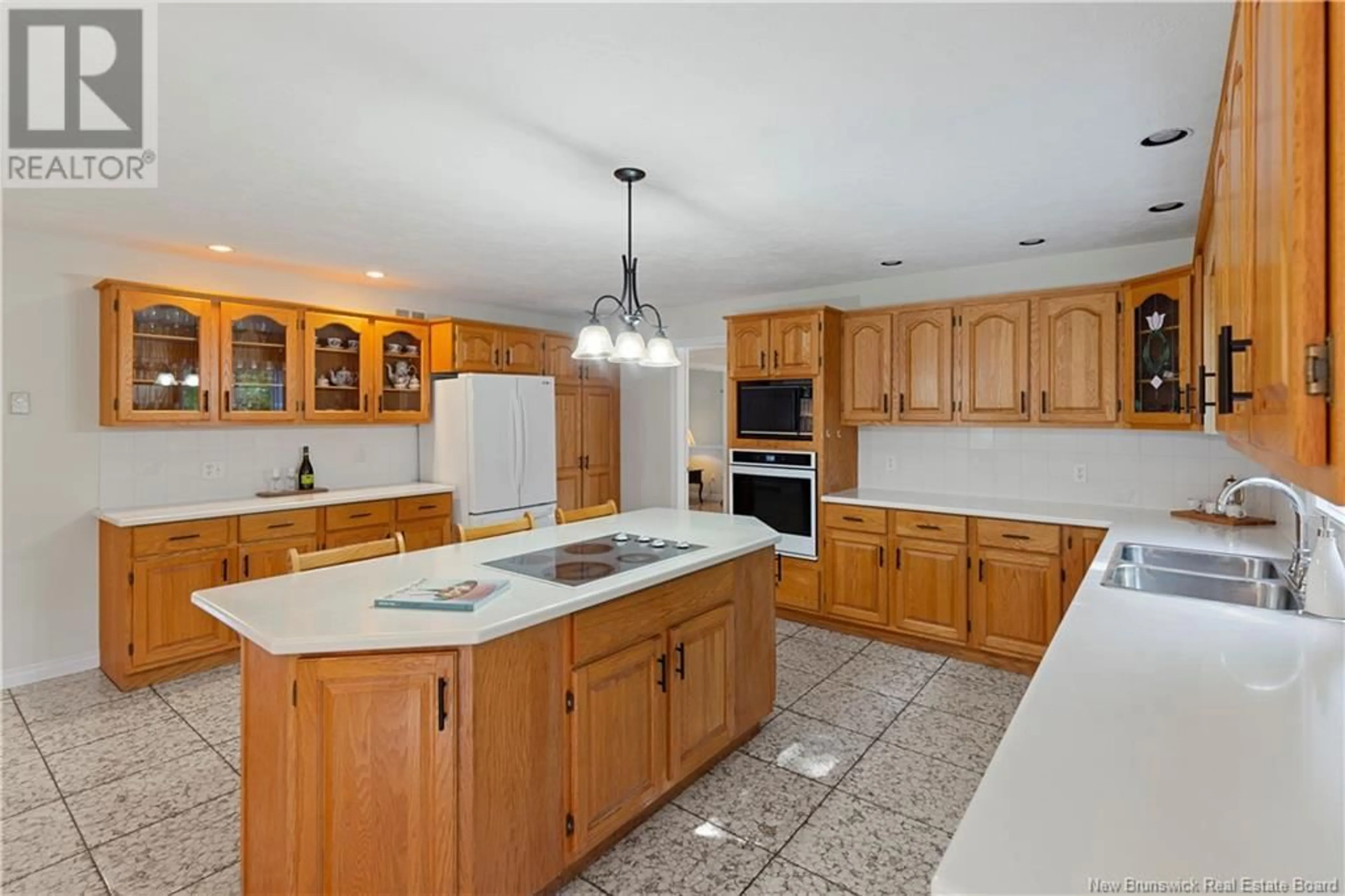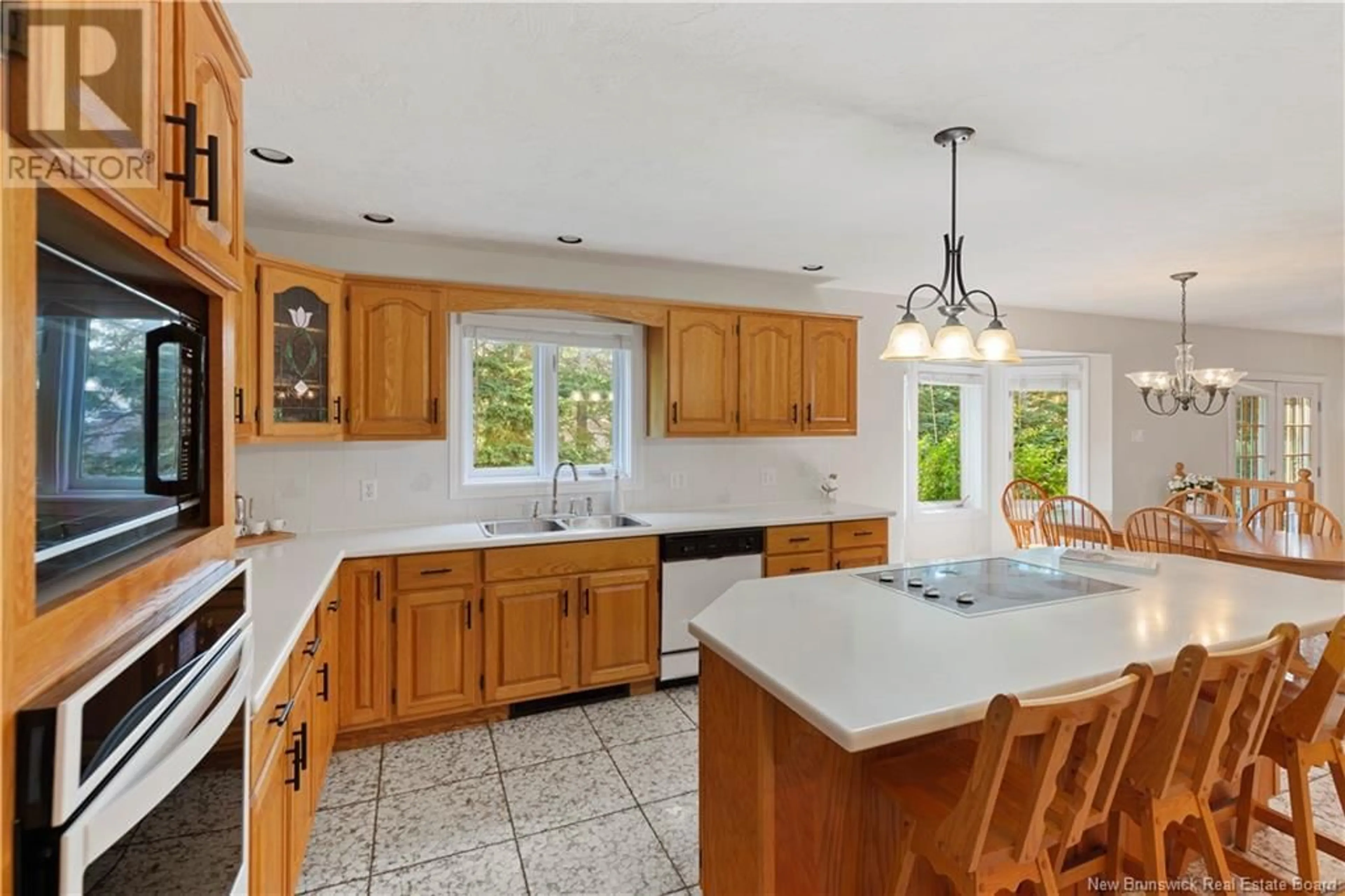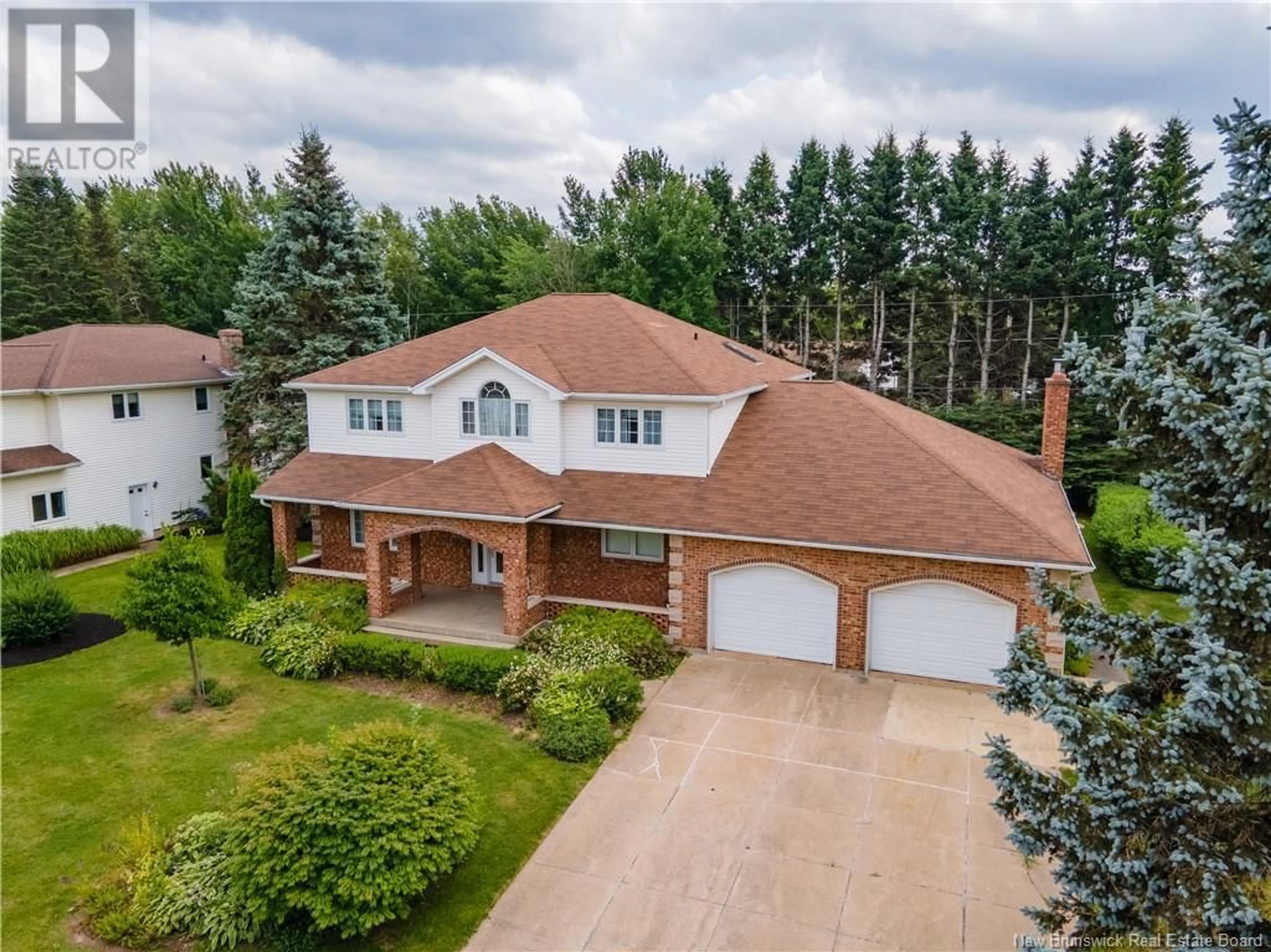
26 CAMDEN CRESCENT, Moncton, New Brunswick E1E4J6
Contact us about this property
Highlights
Estimated ValueThis is the price Wahi expects this property to sell for.
The calculation is powered by our Instant Home Value Estimate, which uses current market and property price trends to estimate your home’s value with a 90% accuracy rate.Not available
Price/Sqft$233/sqft
Est. Mortgage$3,006/mo
Tax Amount ()$10,664/yr
Days On Market238 days
Description
Rare find! A very special home on a quiet street with proximity to Centennial Park, highways & schools makes this home ideally located for convenience and leisure. This stunning two-storey home is a true gem, offering luxury and comfort in a sought-after neighbourhood. W/ four spacious bedrooms and four bathrooms, its designed for both relaxation and entertaining. The main floor features a beautifully open-concept eat-in kitchen w/ Corian countertops, built-in desk & a coffee bar area, complemented by a sunken living room w/ a wood fireplace and French doors leading to your treed backyard. Also on this level is another large family room & a formal dining room w/ 2pc bath & laundry adjacent to your garage entrance. From the large foyer, the spiral staircase leads you to the upper level w/ well-appointed bedrooms providing a sanctuary of comfort, bedrooms w/ the primary having a 4pc Ensuite. The other 3 bedrooms have plenty of space and natural light. The main bath features 6pc's with a jetted tub for all to enjoy. The basement expands your living space w/ a kitchenette, family room, office, & gym areas. Plenty of storage on each level. The meticulous landscaping & beautiful exterior brickwork enhance the curb appeal, while the concrete driveway and oversized garagecomplete w/ tile flooring & a workbench areaadd both style and functionality. Heated comfortably w/ a heat pump, wood & baseboard. Call your favorite REALTOR® today for more details. (id:39198)
Property Details
Interior
Features
Main level Floor
Kitchen/Dining room
17'2'' x 25'Living room
22'2'' x 17'3''2pc Bathroom
3'3'' x 7'7''Foyer
10'5'' x 8'2''Property History
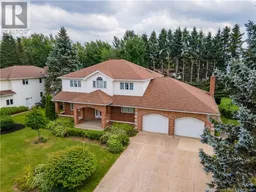 50
50
