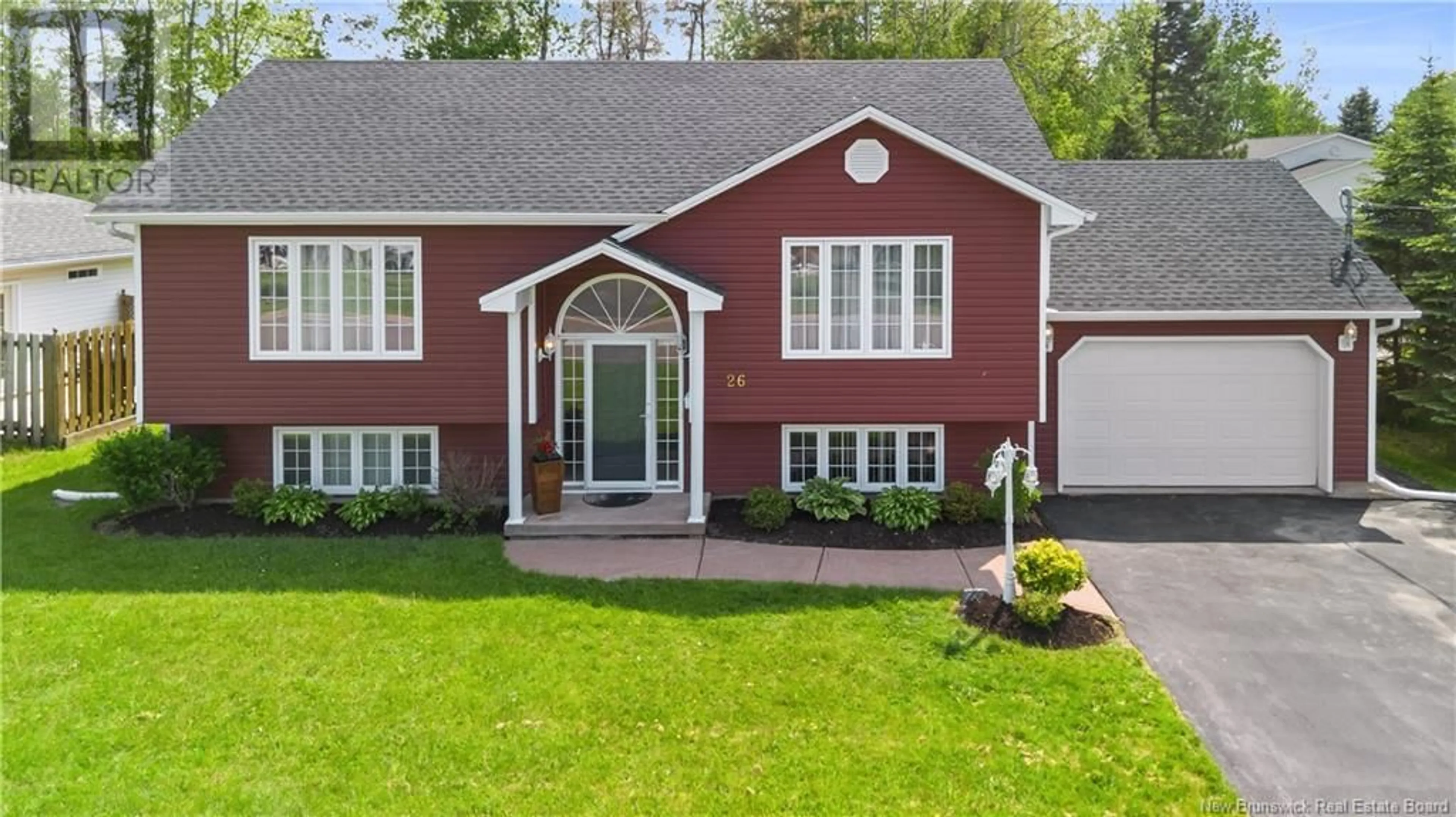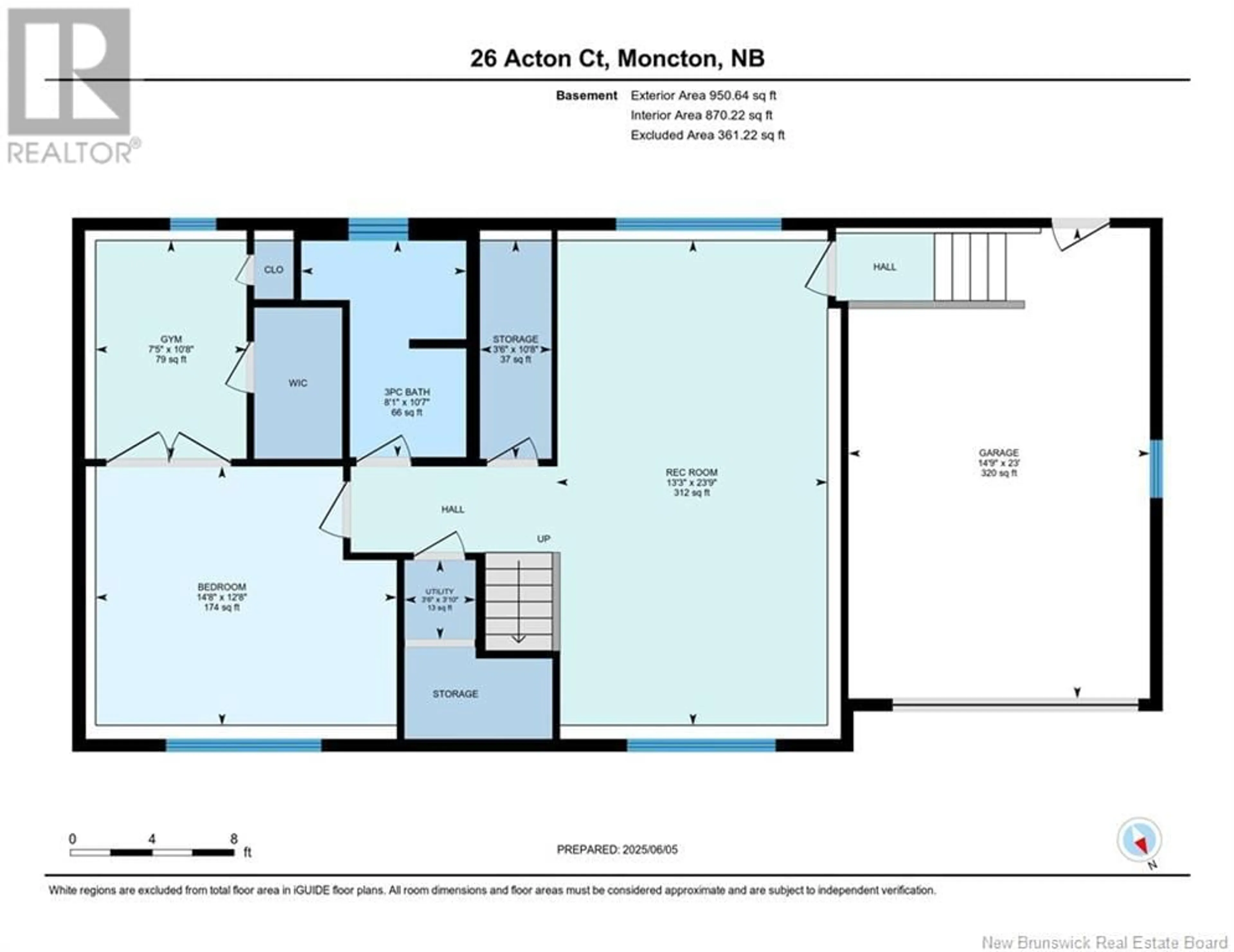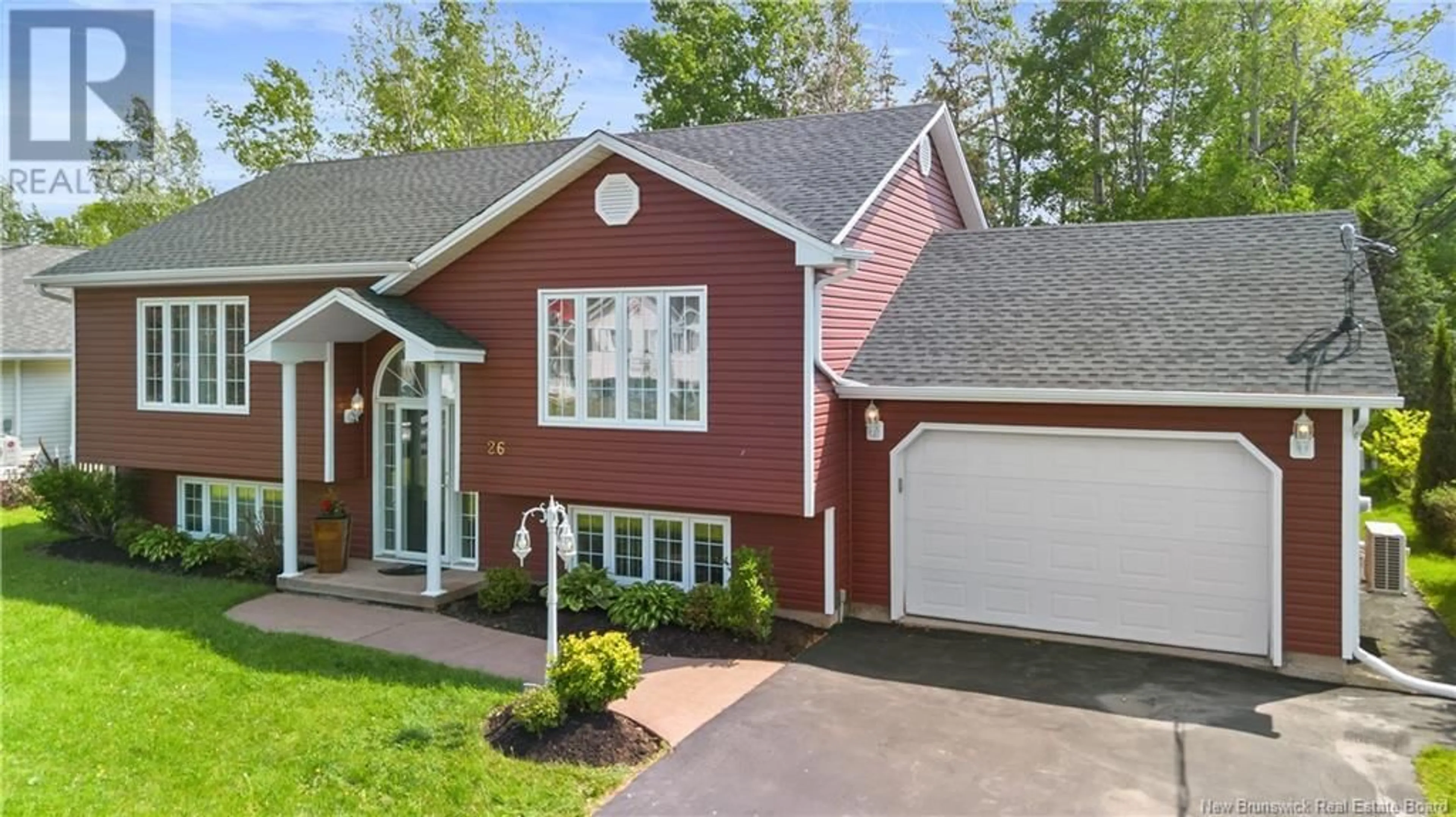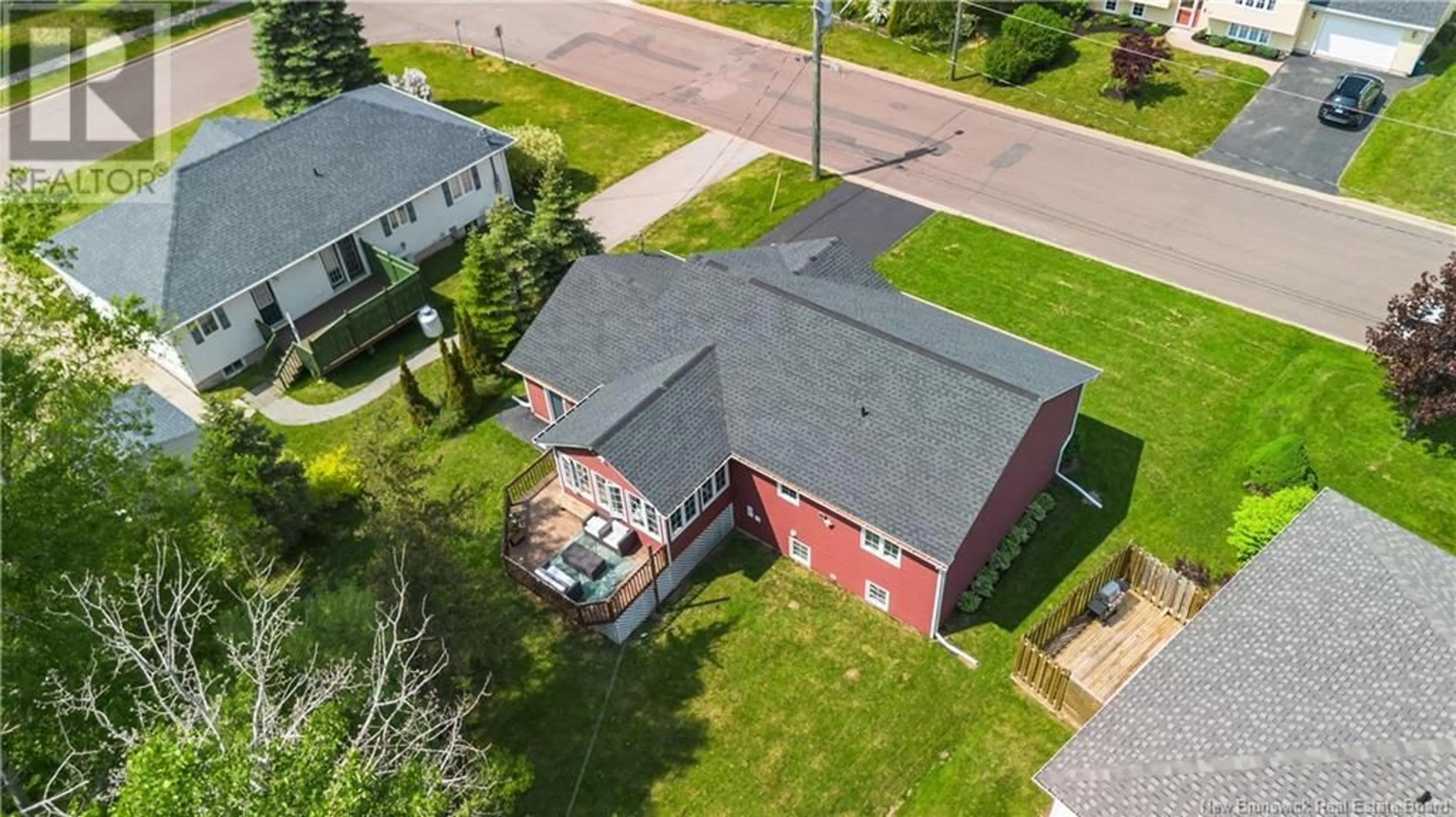26 ACTON COURT, Moncton, New Brunswick E1G3T1
Contact us about this property
Highlights
Estimated ValueThis is the price Wahi expects this property to sell for.
The calculation is powered by our Instant Home Value Estimate, which uses current market and property price trends to estimate your home’s value with a 90% accuracy rate.Not available
Price/Sqft$465/sqft
Est. Mortgage$2,100/mo
Tax Amount ()$4,333/yr
Days On Market5 days
Description
Welcome to 26 Acton Court, a beautifully maintained home tucked away on a quiet cul-de-sac in desirable Moncton North. Step inside to a bright, open-concept layout featuring an updated kitchen with quartz countertops and stainless steel appliances, flowing into a spacious living and dining area. A brand new heat pump on the main floor adds year-round comfort and energy efficiency. Enjoy the stunning four-season sunroom, your go-to spot for morning coffee or cozy evenings, all while overlooking the private, treed backyard. Upstairs, youll find two comfortable bedrooms and a full 4-piece bath. One of the bedrooms was previously part of a Jack & Jill setup and can easily be converted back if desired. Head downstairs to where comfort meets fun! The rec room is the ultimate hangout zone and yes, the pool table stays for game nights and entertaining! The third bedroom is currently used as a stylish primary suite retreat, complete with a walk-in closet and private access to a renovated 3-piece en suite featuring a tiled shower. Additional highlights include a new washer and dryer, light sensors in the laundry and utility rooms, central vacuum, 22' x 15' attached garage, double paved driveway, and a large deck off the sunroom. Located close to schools, trails, shopping, and parks, this home truly has it all. Dont miss your chance - book your private showing today! (id:39198)
Property Details
Interior
Features
Basement Floor
Utility room
3'6'' x 10'0''Storage
3'6'' x 10'8''3pc Bathroom
8'1'' x 10'7''Exercise room
7'5'' x 10'8''Property History
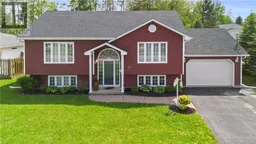 50
50
