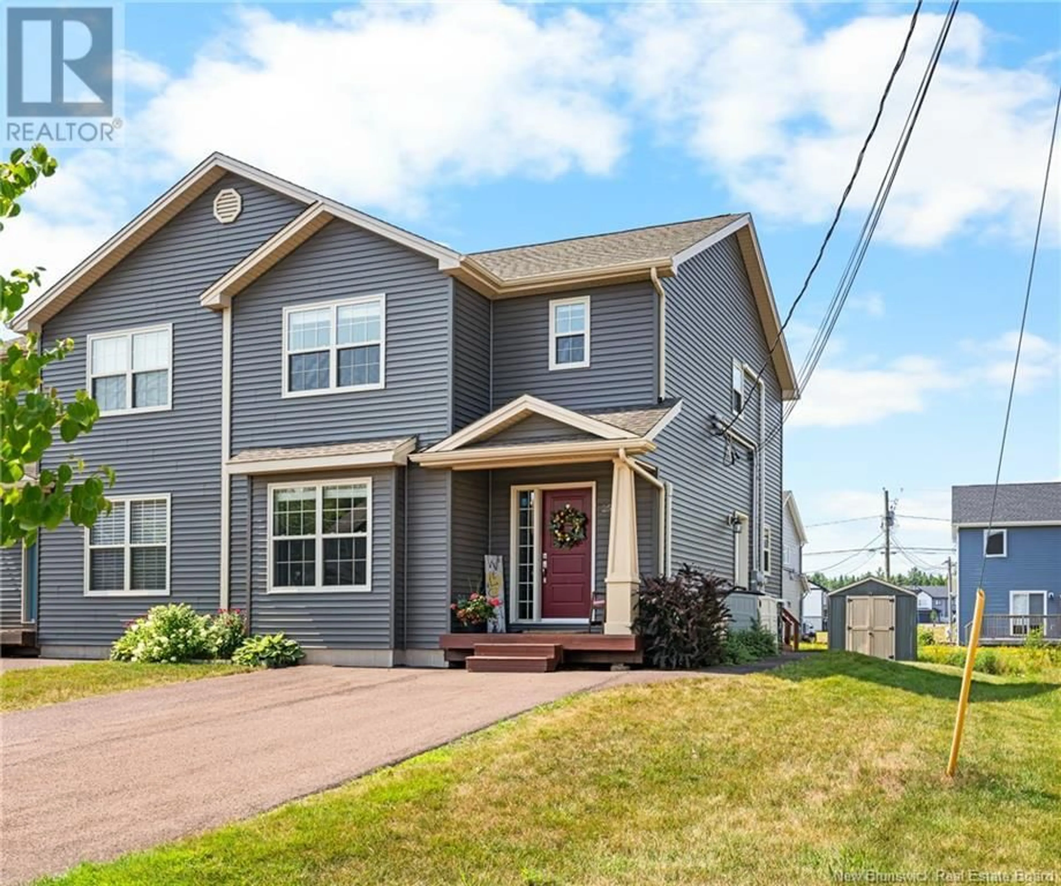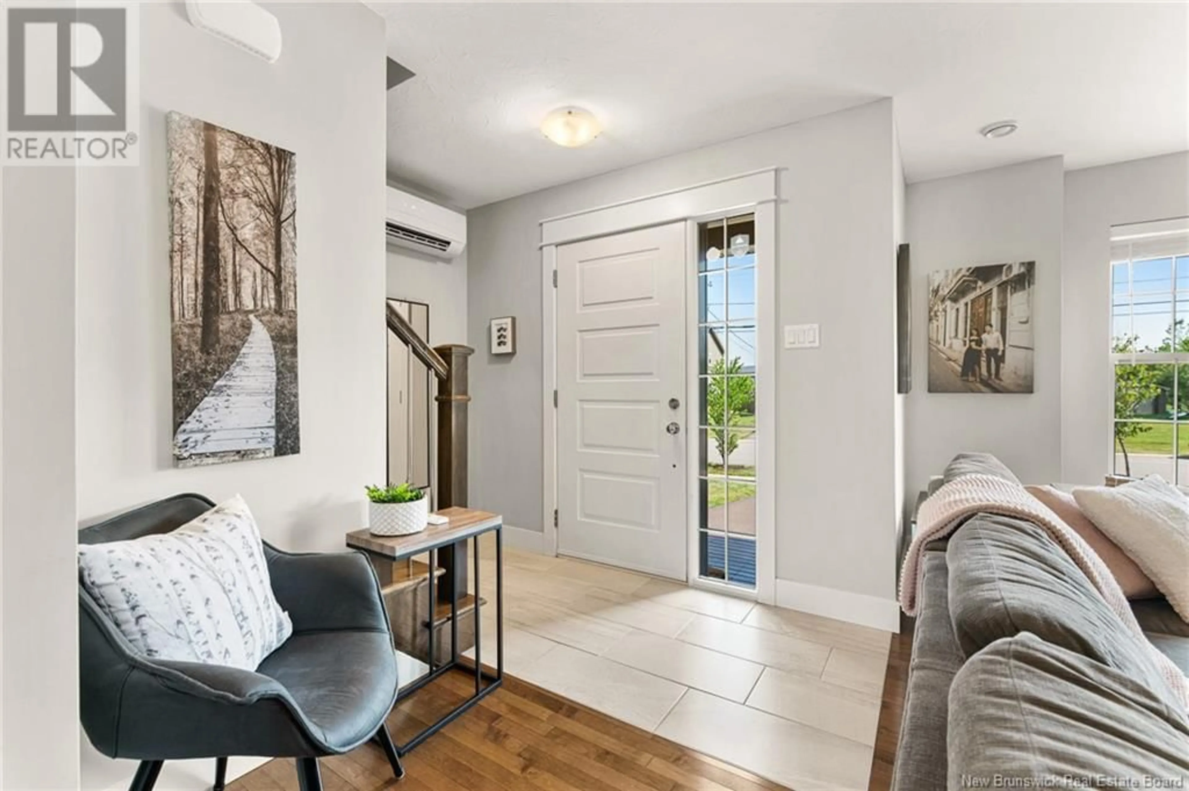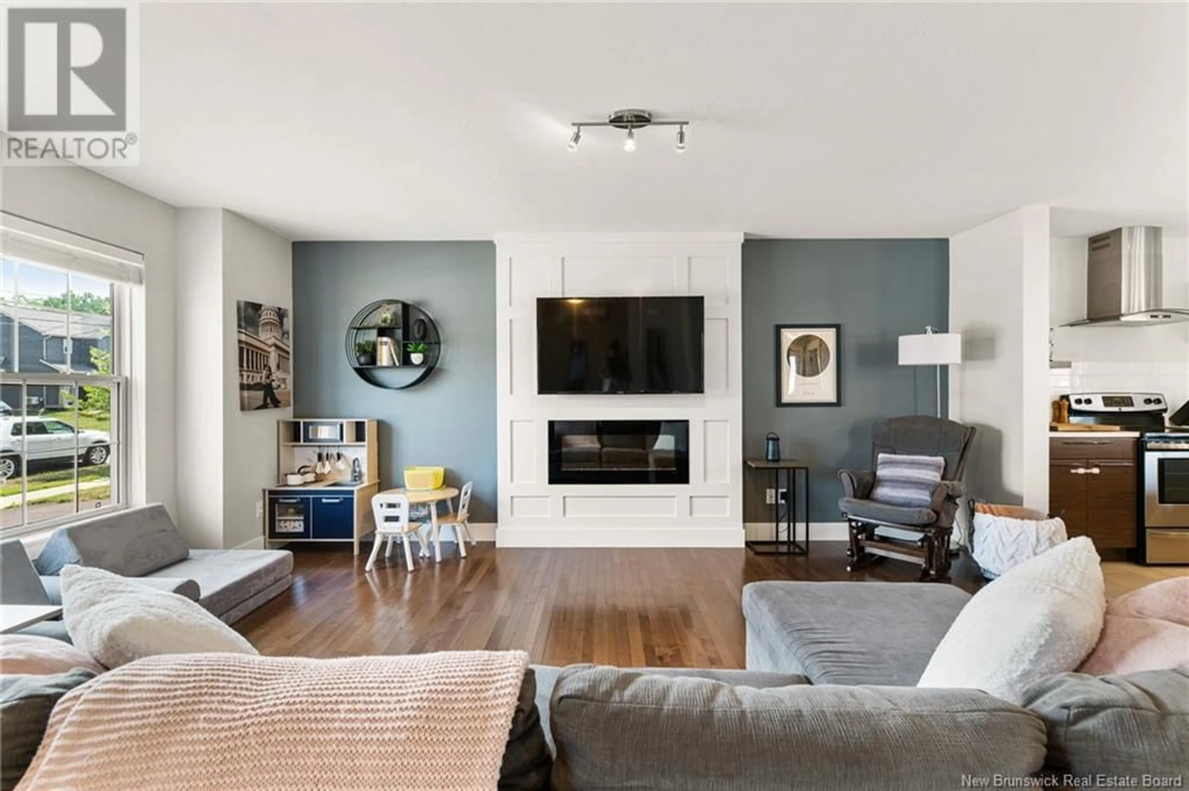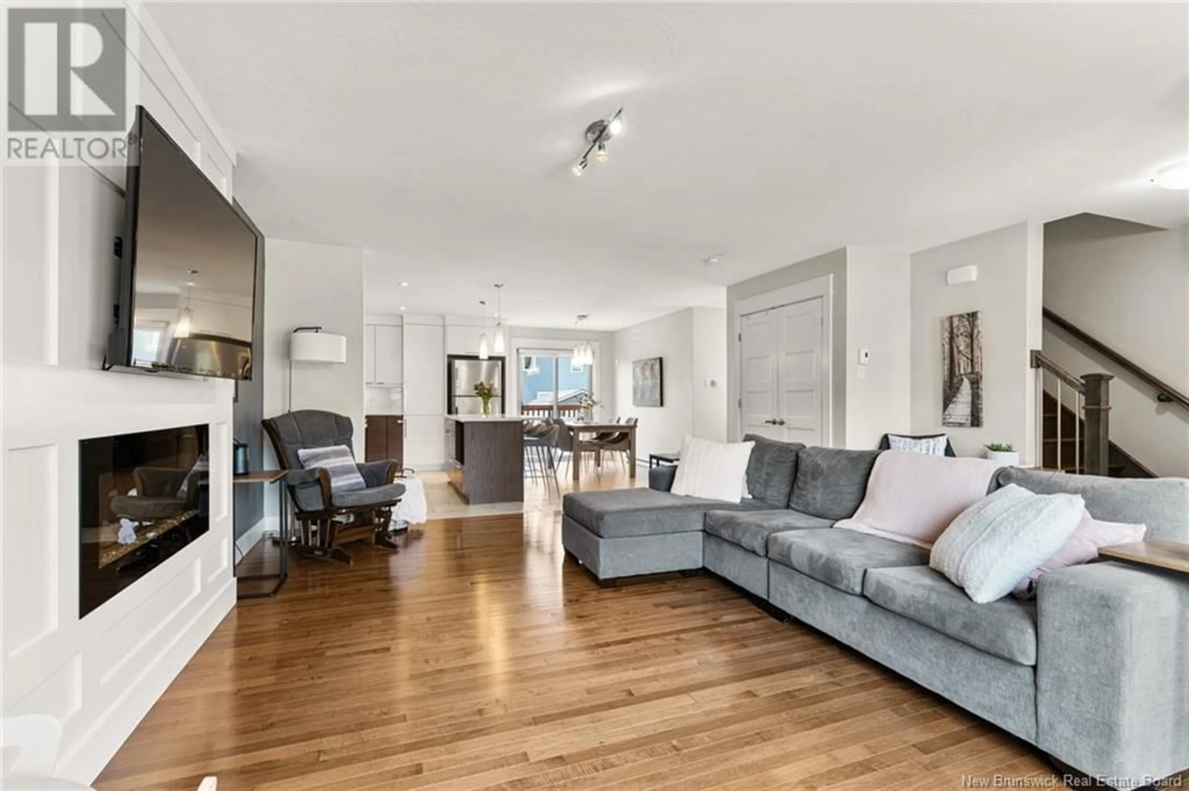257 ERINVALE DRIVE, Moncton, New Brunswick E1A9S1
Contact us about this property
Highlights
Estimated valueThis is the price Wahi expects this property to sell for.
The calculation is powered by our Instant Home Value Estimate, which uses current market and property price trends to estimate your home’s value with a 90% accuracy rate.Not available
Price/Sqft$252/sqft
Monthly cost
Open Calculator
Description
ENERGY EFFICIENT // FURNISHED // SIDE-ENTRANCE // 2 MINI SPLIT HEAT PUMPS. Come live in a vibrant and family-oriented neighbourhood at 257 Erinvale. Only a few minutes drive from both Dieppe & Moncton, and a short stroll from both École Champlain and the Daycare, you can say hello to easy routines here! Currently occupied by the sole owners, this home has been meticulously well-maintained over the years. Step inside to a spacious, sun-soaked open-concept main floor. The living, dining, and kitchen areas flow seamlessly together, making it easy to entertain or keep an eye on the kids while you cook. The microwave is tucked into the large island, along with extra storage space, so you can have all the workspace you need. A convenient half bath and laundry space adds functionality to this level. Upstairs, you'll find the primary extra-large bedroom, featuring a walk-in closet, a full bathroom with a double floating vanity, and two additional bedrooms. The basement is fully finished with a recreational room and bar, a bedroom and a full bathroom. Whether you're dreaming of a cozy rec room, home office, or future in-law suite, the side door entrance offers the perfect setup for a private living area or rental potential. With its unbeatable location, thoughtful layout, and multi-generational flexibility, this place truly checks all the boxes. Note that furniture can remain if desired. Reach out to your REALTOR® for the detailed list of items and book a visit! (id:39198)
Property Details
Interior
Features
Main level Floor
2pc Bathroom
9'1'' x 5'2''Dining room
13'7'' x 7'3''Kitchen
13'7'' x 8'9''Living room
18'11'' x 17'7''Property History
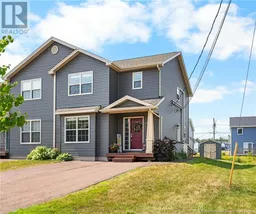 36
36
