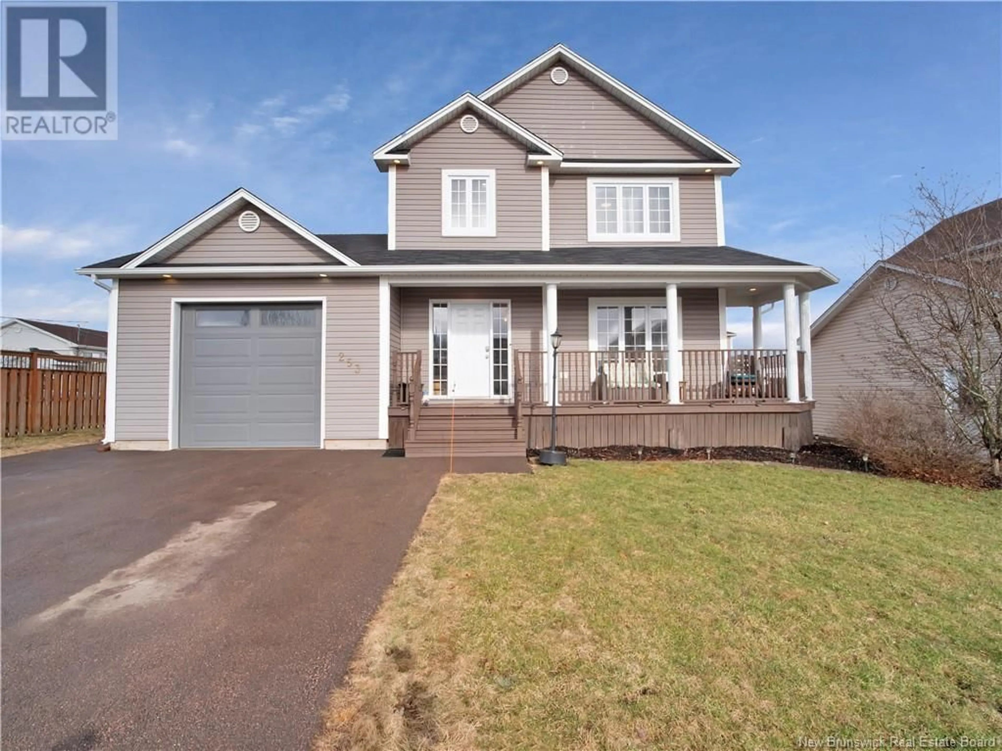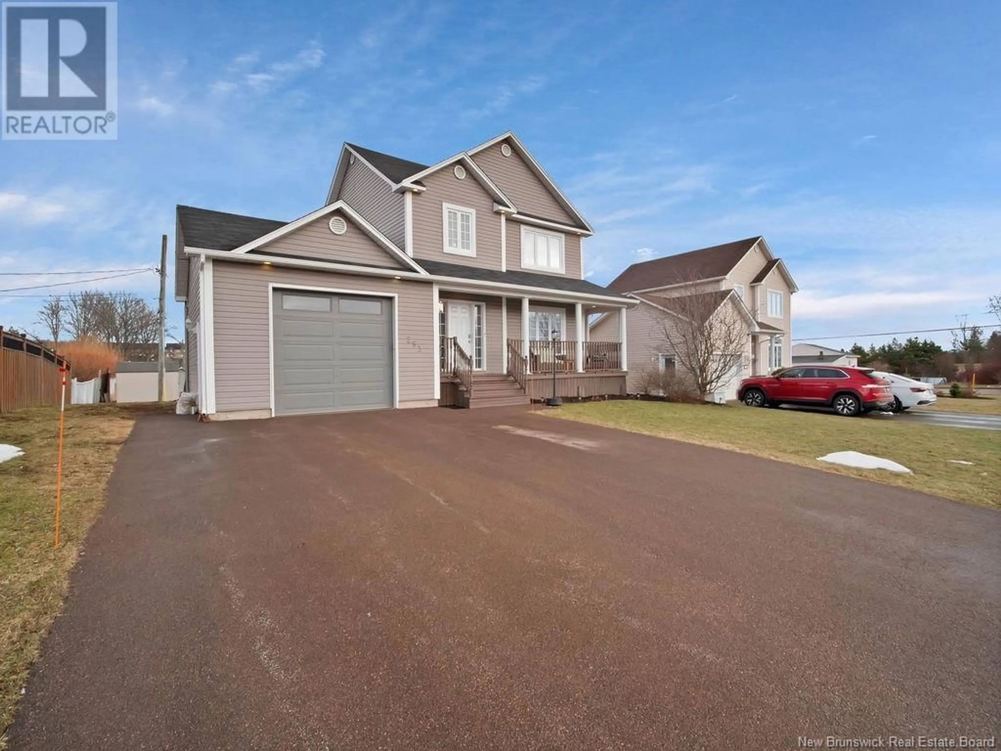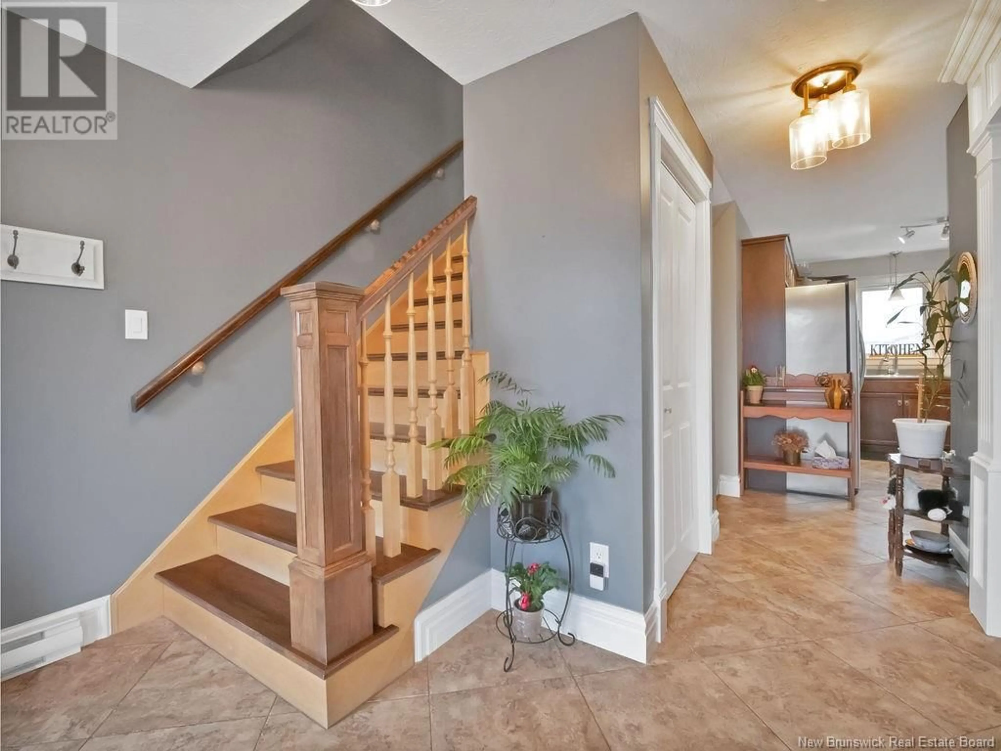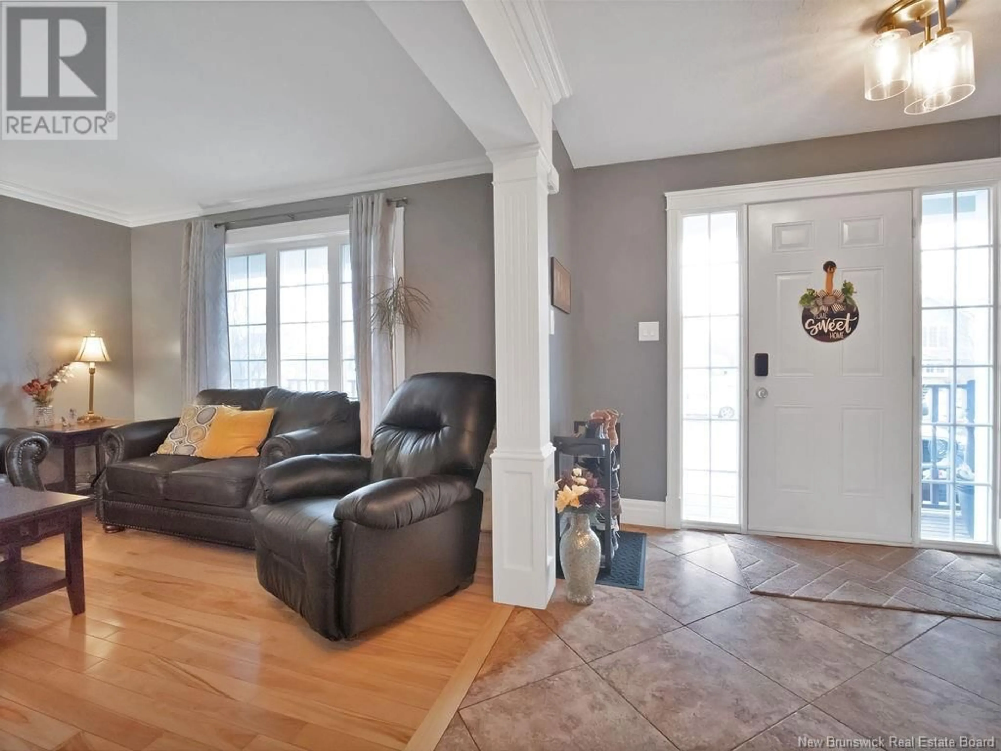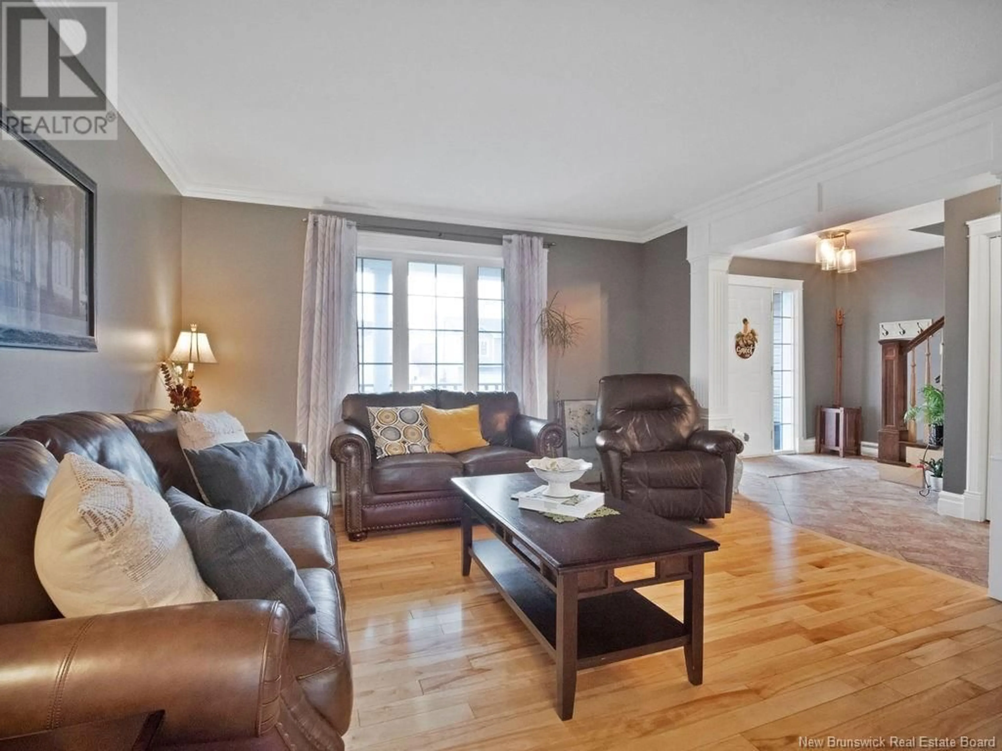253 Wynwood Drive, Moncton, New Brunswick E1A6W2
Contact us about this property
Highlights
Estimated ValueThis is the price Wahi expects this property to sell for.
The calculation is powered by our Instant Home Value Estimate, which uses current market and property price trends to estimate your home’s value with a 90% accuracy rate.Not available
Price/Sqft$412/sqft
Est. Mortgage$2,039/mo
Tax Amount ()-
Days On Market2 days
Description
Welcome to this stunning 4-bedroom home that perfectly combines modern style, comfort, and practicality. Located in a highly desirable neighborhood, this home is just minutes away from both English and French schools, shopping centers, and all essential amenities. As you step inside, youll be greeted by a beautifully designed living space featuring contemporary finishes that create a warm and inviting atmosphere. The thoughtfully designed layout offers plenty of space for both relaxation and entertaining. The modern kitchen is equipped with high-end finishes and ample storage. The home boasts four generously sized bedrooms, providing comfort and privacy for everyone in the family. The fully finished basement, complete with a full bathroom and bedroom offers incredible in-law suite potential, making it ideal for extended family and guests. Designed for efficiency and comfort, this home is equipped with mini-split heating and cooling, ensuring year-round temperature control and energy savings. The 20x22 attached garage provides ample space for parking and storage. With its modern finishes, well-designed layout, and unbeatable location, this home is a true gem. Whether you're looking for a family-friendly neighborhood or a home that offers both style and functionality, this property has it all. Reach out for more details! (id:39198)
Property Details
Interior
Features
Second level Floor
Bedroom
10'0'' x 10'6''Bedroom
12'10'' x 12'5''4pc Bathroom
12'0'' x 7'0''Bedroom
10'7'' x 11'0''Exterior
Features
Property History
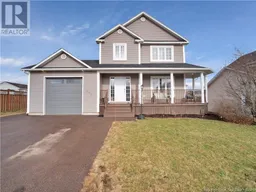 39
39
