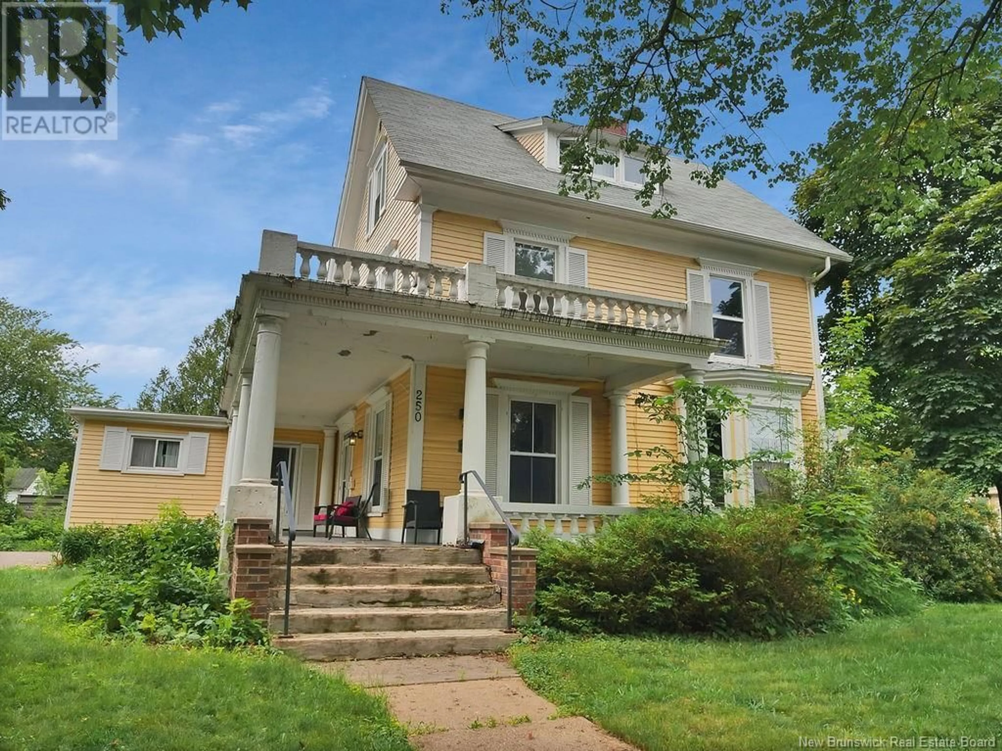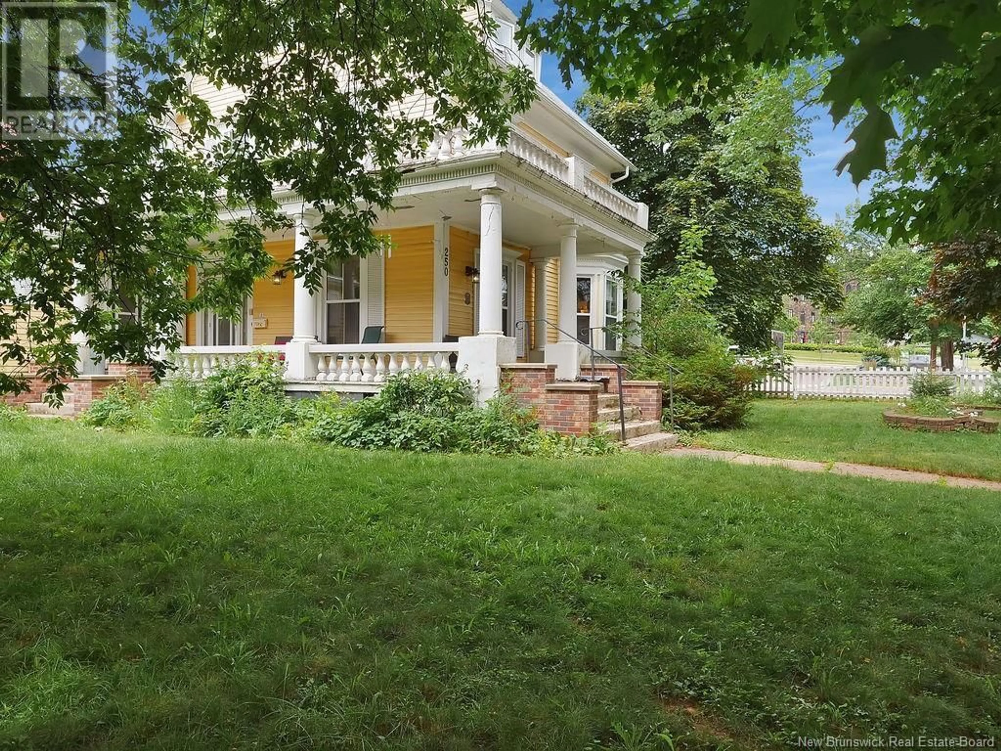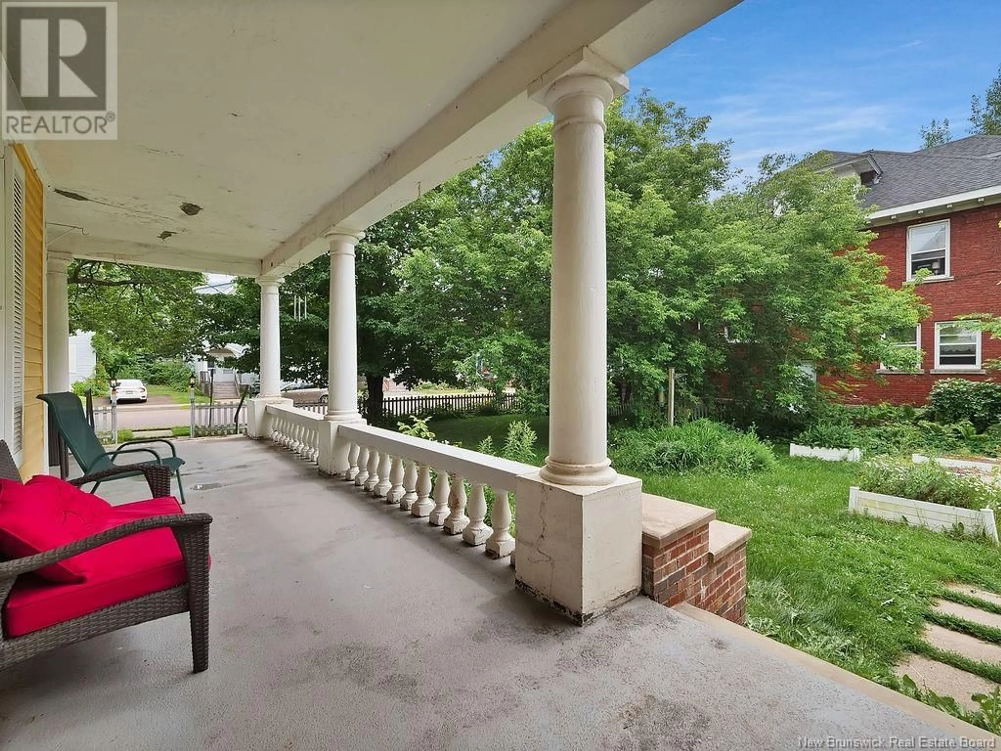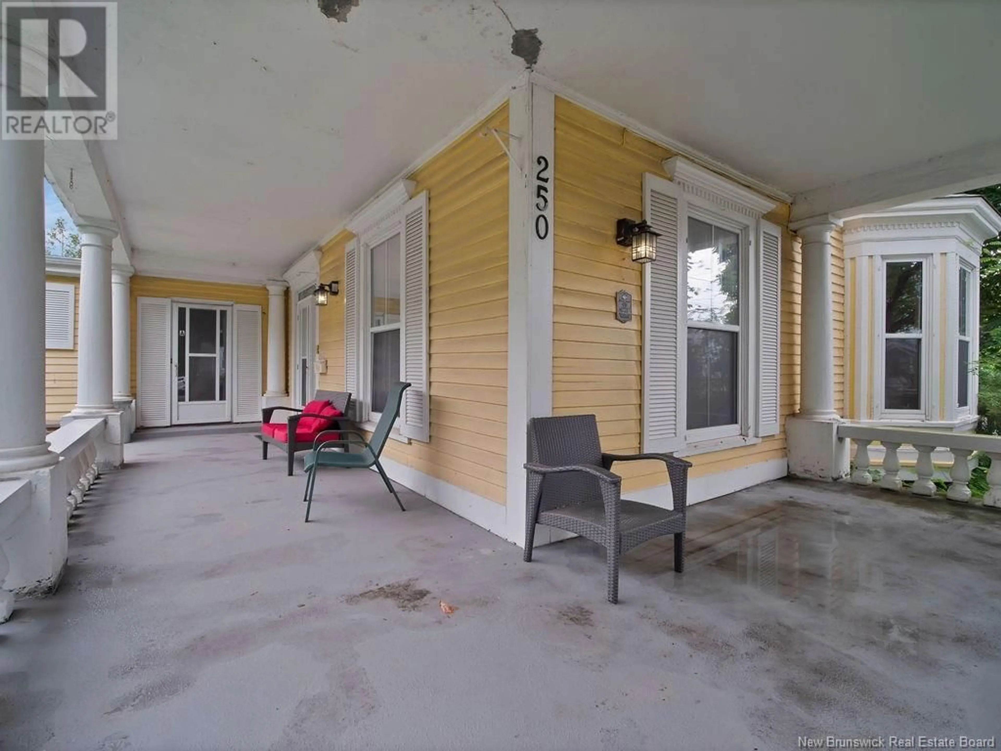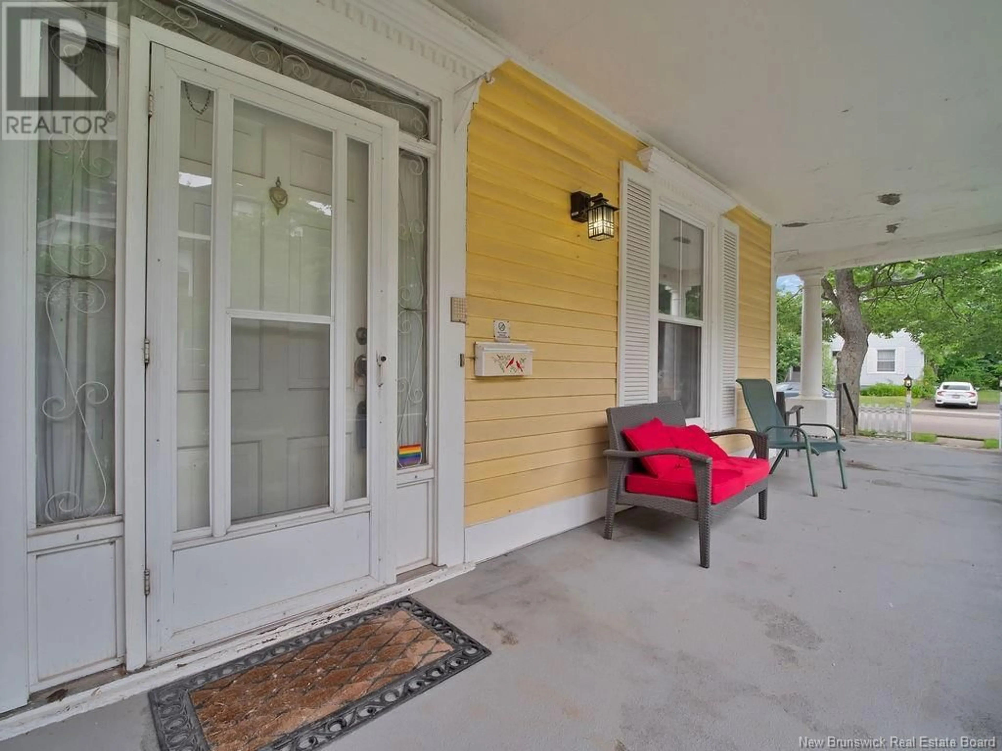250 BONACCORD, Moncton, New Brunswick E1C5M6
Contact us about this property
Highlights
Estimated valueThis is the price Wahi expects this property to sell for.
The calculation is powered by our Instant Home Value Estimate, which uses current market and property price trends to estimate your home’s value with a 90% accuracy rate.Not available
Price/Sqft$104/sqft
Monthly cost
Open Calculator
Description
This 1889 designated Heritage Home is full of charm, character, and opportunity right in the heart of Moncton. From the moment you step inside, you're greeted by a gorgeous staircase and timeless details like hardwood floors, wide baseboards, and crown mouldings that showcase the craftsmanship of a different era. The main floor features a large double living room with a cozy wood stove and bay window, a spacious dining room and a large kitchen. Upstairs, youll find three bedrooms, two full bathrooms, and a closet with laundry hookups. The primary bedroom also offers access to a spacious upper-level porch, a perfect spot to enjoy your morning coffee. The third floor offers two more bedrooms, including one with its own ensuite, making it a perfect retreat for guests, older children, or a creative studio space. The basement features a finished laundry room, along with a wine cellar area perfect for storing your favorite bottles. The home also includes a one-bedroom apartment with a separate entrance. Whether you're considering a space for extended family, a future rental, or even a small home-based business, the possibilities are there. Located on a large lot and within walking distance to downtown, the university, the hospital, and plenty of nearby amenities, this home is filled with potential. Its ready for someone to come in, make it their own, and continue preserving the beauty and story of this remarkable property. (id:39198)
Property Details
Interior
Features
Third level Floor
Bedroom
10'6'' x 11'3''4pc Bathroom
6'7'' x 7'7''3pc Bathroom
7'8'' x 5'Bedroom
17'5'' x 18'2''Property History
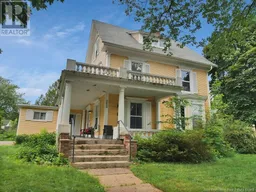 48
48
