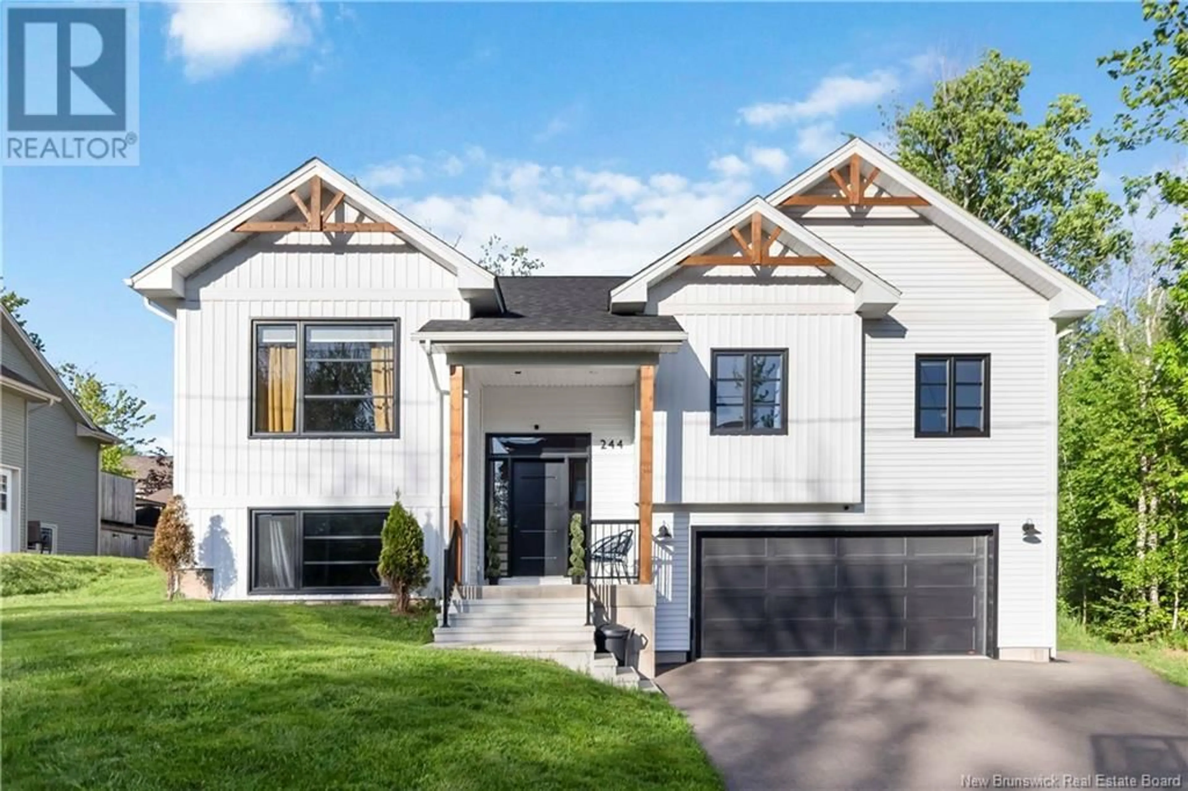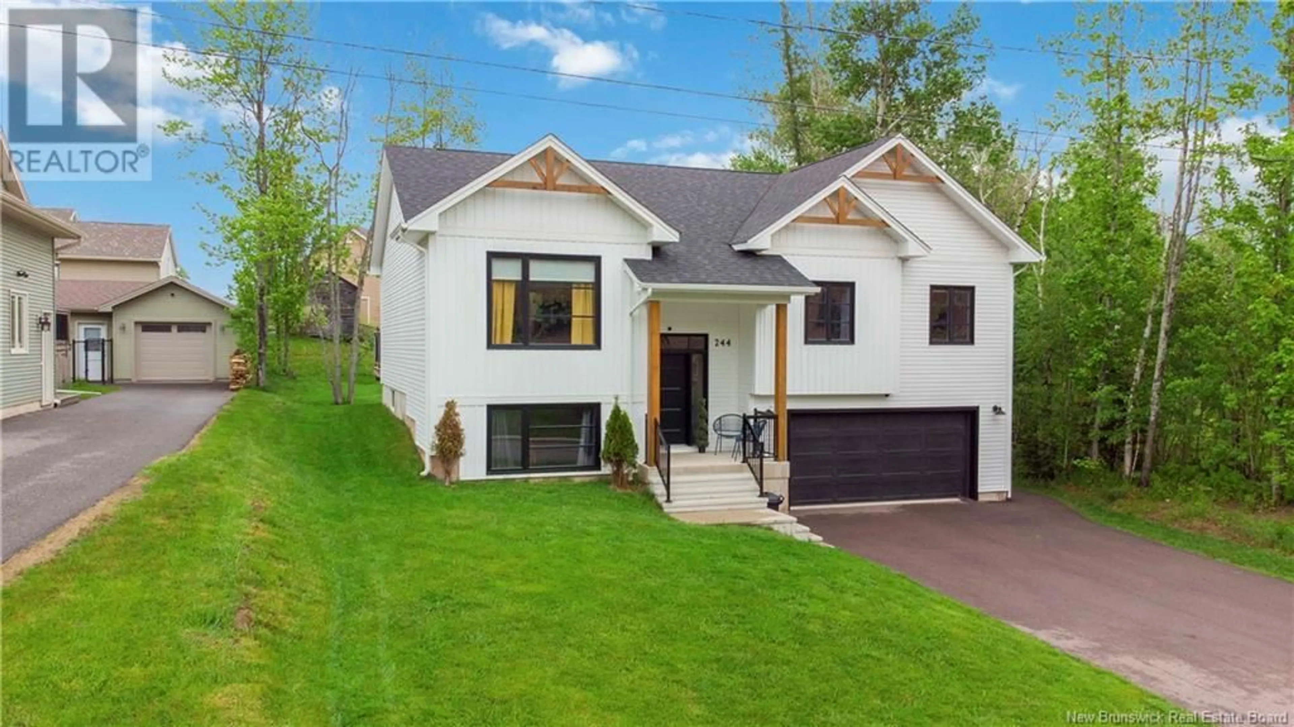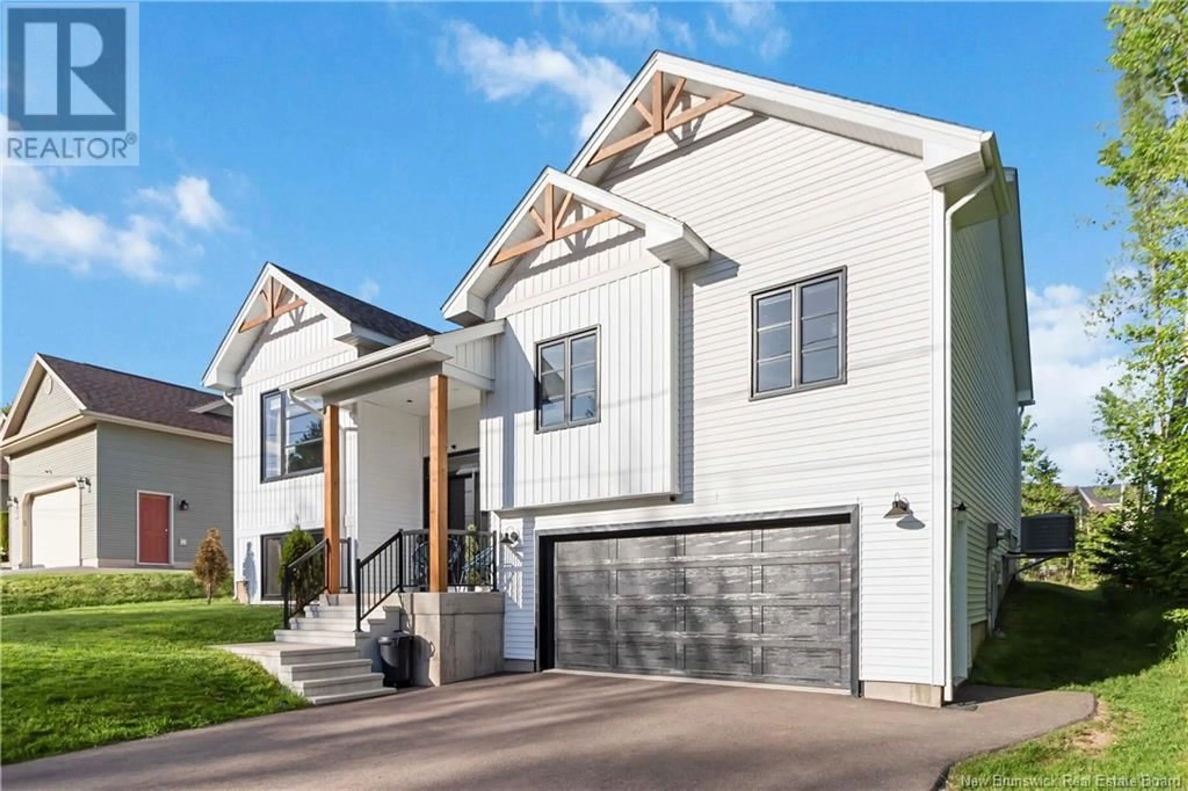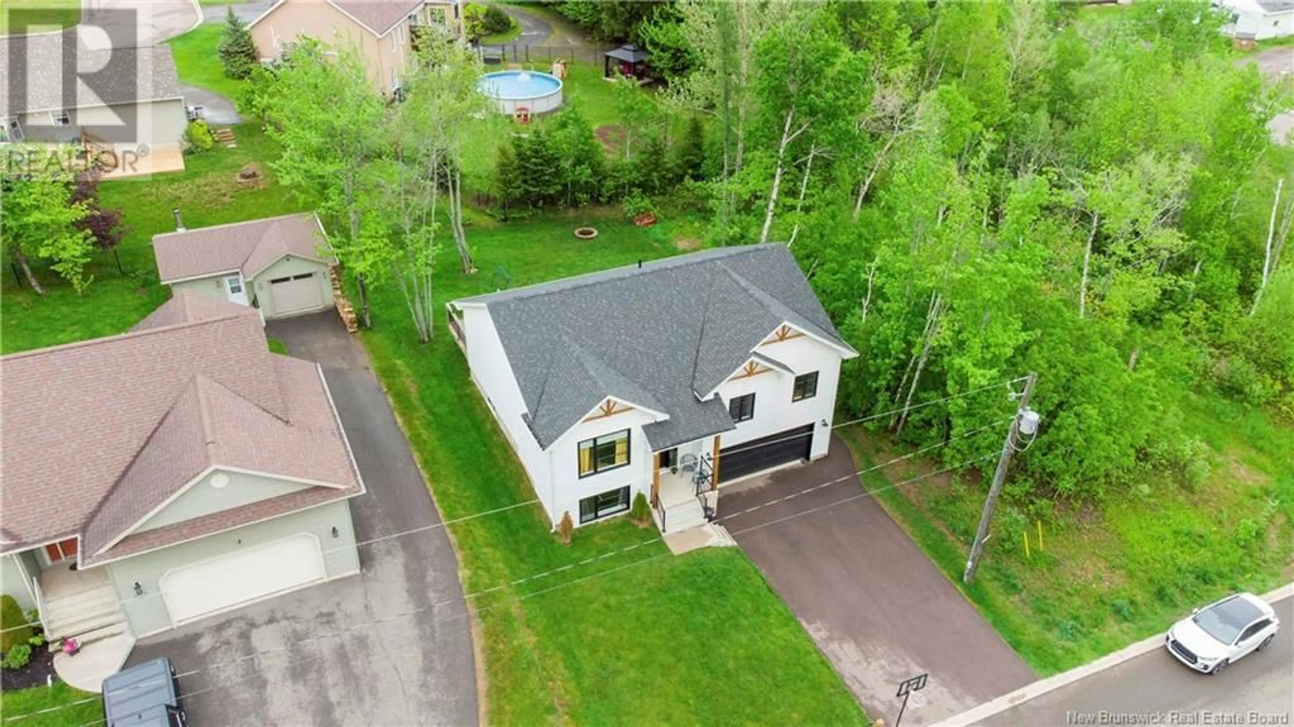244 SAVANNAH DRIVE, Moncton, New Brunswick E1A0V1
Contact us about this property
Highlights
Estimated ValueThis is the price Wahi expects this property to sell for.
The calculation is powered by our Instant Home Value Estimate, which uses current market and property price trends to estimate your home’s value with a 90% accuracy rate.Not available
Price/Sqft$361/sqft
Est. Mortgage$2,551/mo
Tax Amount ()$7,970/yr
Days On Market3 days
Description
Modern finishes, thoughtful upgrades, and a unique historical touch welcome to 244 Savannah Drive. This immaculate split-entry home offers a bright, open-concept layout with 9-foot ceilings and tall white shaker cabinetry. The kitchen is designed for entertaining, featuring a stunning extra large 9-ft island, quartz countertops, and stainless steel appliances. The spacious living room includes an electric fireplace for cozy evenings, while the main level also hosts a full 3-piece bath, three well-sized bedrooms, and a beautiful primary suite complete with a walk-in closet, a second closet, and a luxurious ensuite. A standout feature? A sliding barn door salvaged from Monctons historic Castle Manor, dating back to the 1800s. The finished lower level feels open and bright, thanks to an oversized front window. It includes a second living room or den, a fourth bedroom, another full bathroom, a separate laundry room, and direct access to the attached double garage with an additional utility storage room. Outside, enjoy a semi-private backyard with a patio, cozy fire pit area, and an optional hot tub. Located in a family-friendly and sought out neighbourhood just off Shediac Road, this move-in-ready home offers the perfect blend of style, comfort, and charm. Book your private showing today you wont be disappointed. (id:39198)
Property Details
Interior
Features
Basement Floor
Laundry room
8'4'' x 6'7''3pc Bathroom
4'9'' x 8'3''Bedroom
11'8'' x 13'11''Family room
12'3'' x 19'8''Property History
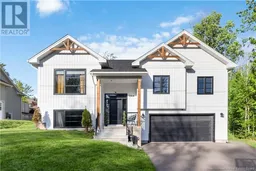 42
42
