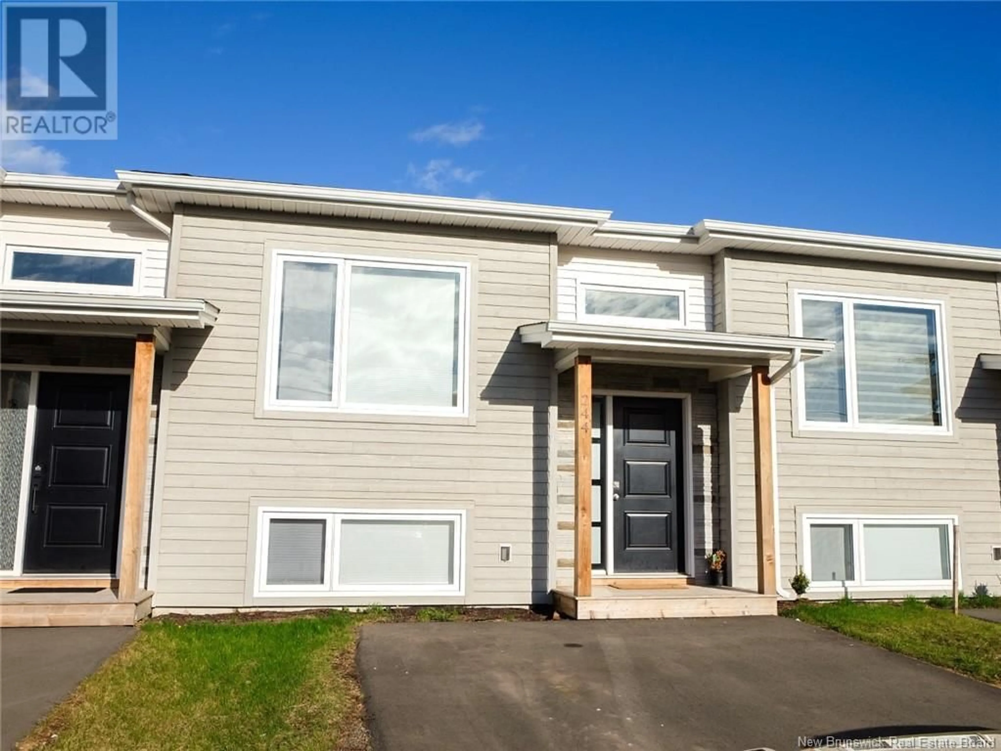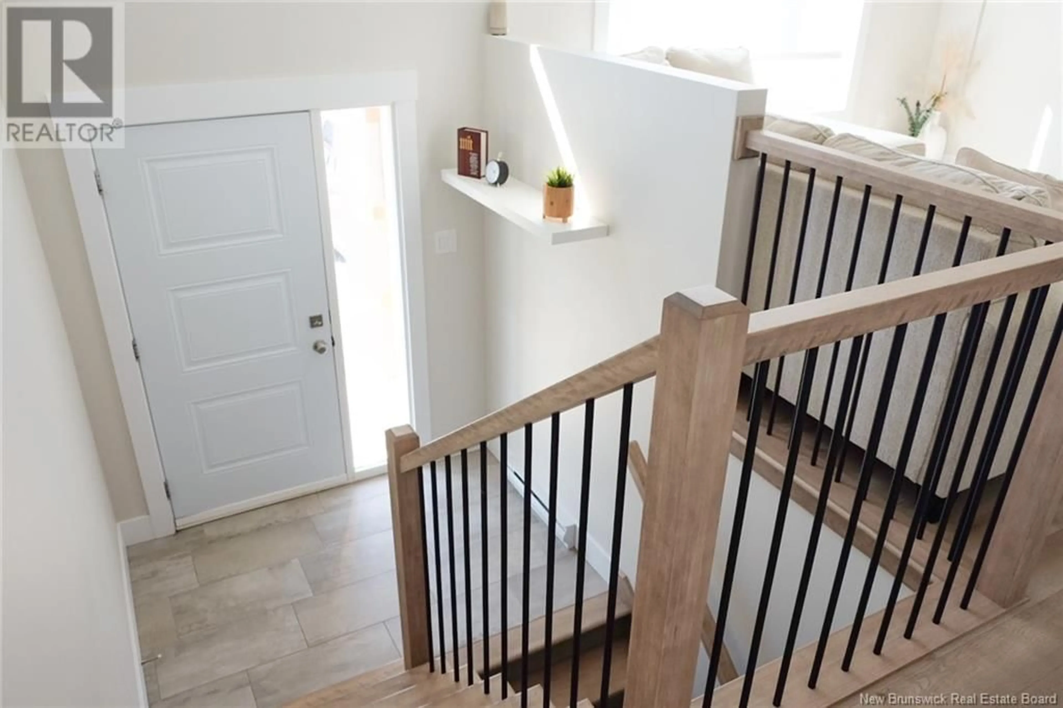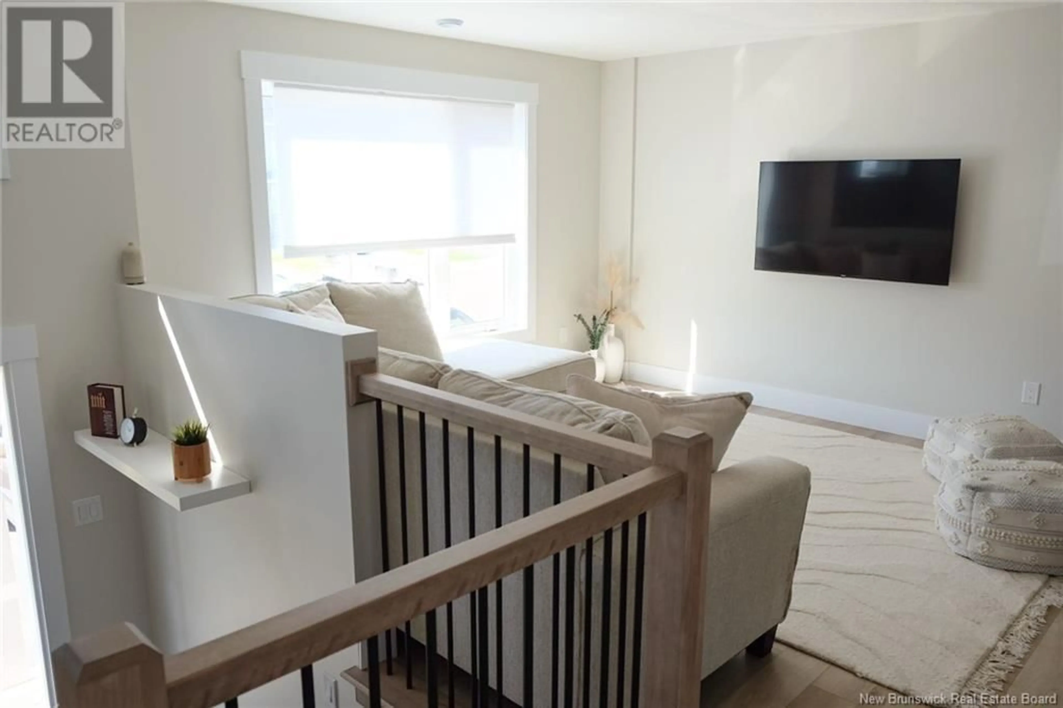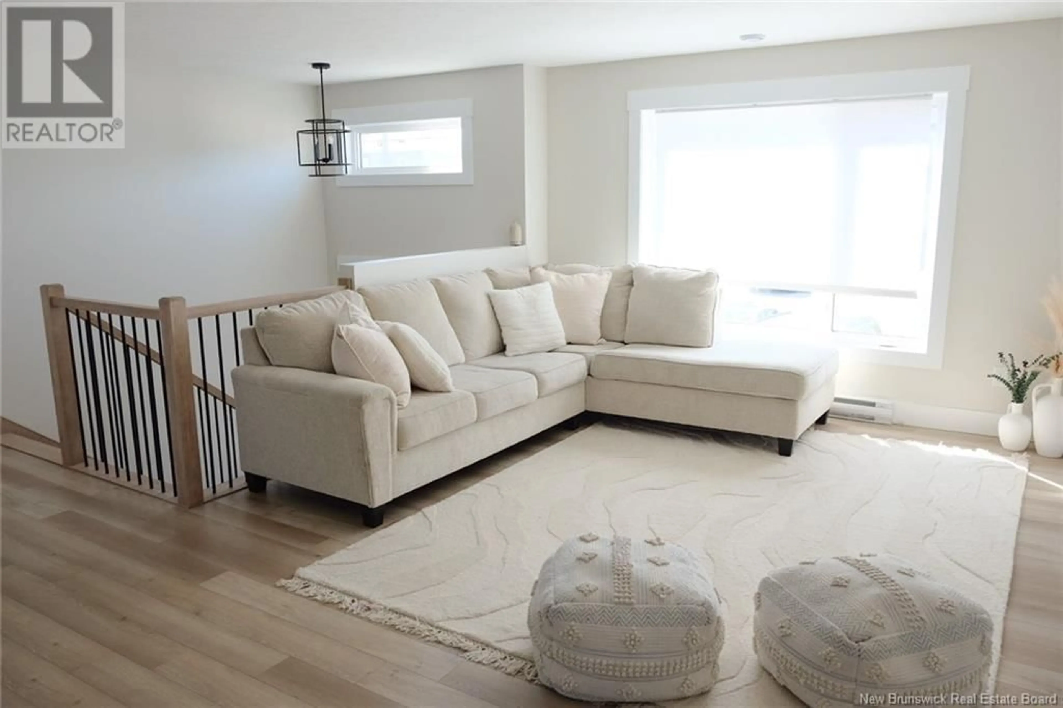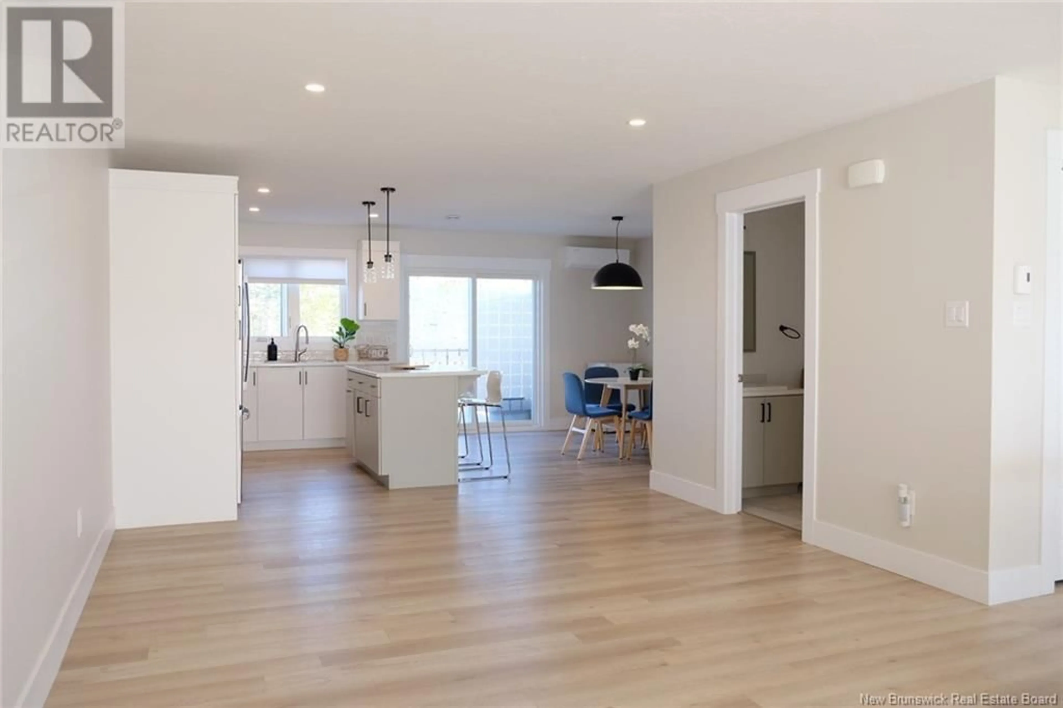244 FALCON, Moncton, New Brunswick E1G6H1
Contact us about this property
Highlights
Estimated ValueThis is the price Wahi expects this property to sell for.
The calculation is powered by our Instant Home Value Estimate, which uses current market and property price trends to estimate your home’s value with a 90% accuracy rate.Not available
Price/Sqft$445/sqft
Est. Mortgage$1,439/mo
Tax Amount ()-
Days On Market9 days
Description
This well-maintained middle-unit townhouse in Moncton North is in a fantastic location close to schools, shopping, trails, and quick access to the highway. The main floor features a bright, open layout with a comfortable living room, kitchen, and dining area that opens onto a private back deck with a privacy wall and a peaceful, tree-lined yardgreat for relaxing or entertaining. A convenient half bath finishes off the main level. Downstairs offers three bright bedrooms, a full bathroom, laundry area, and lots of storage, making this a great option for first-time buyers, down-sizers, or anyone looking for a move-in-ready home in a convenient neighbourhood. (id:39198)
Property Details
Interior
Features
Basement Floor
4pc Bathroom
Bedroom
Bedroom
Bedroom
Property History
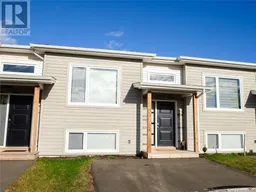 20
20
