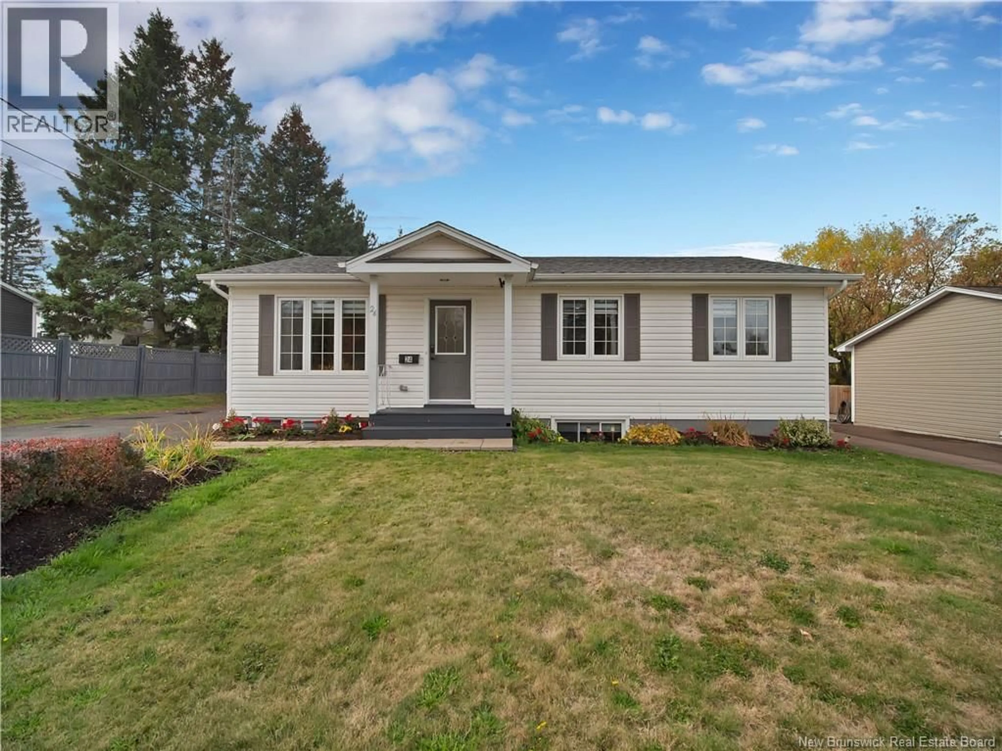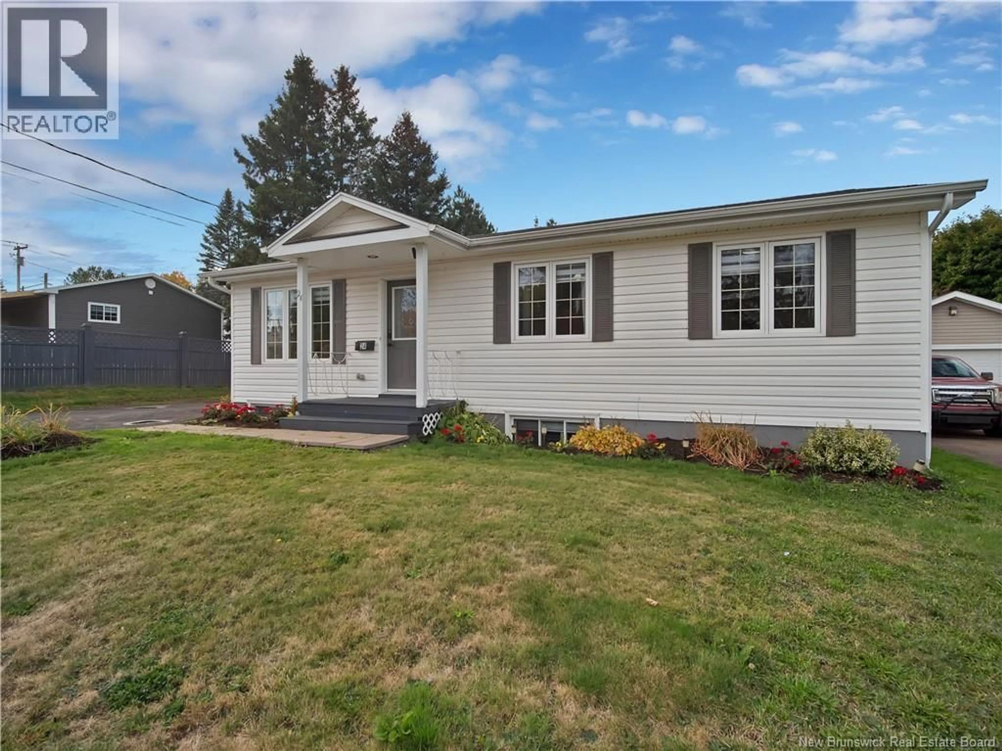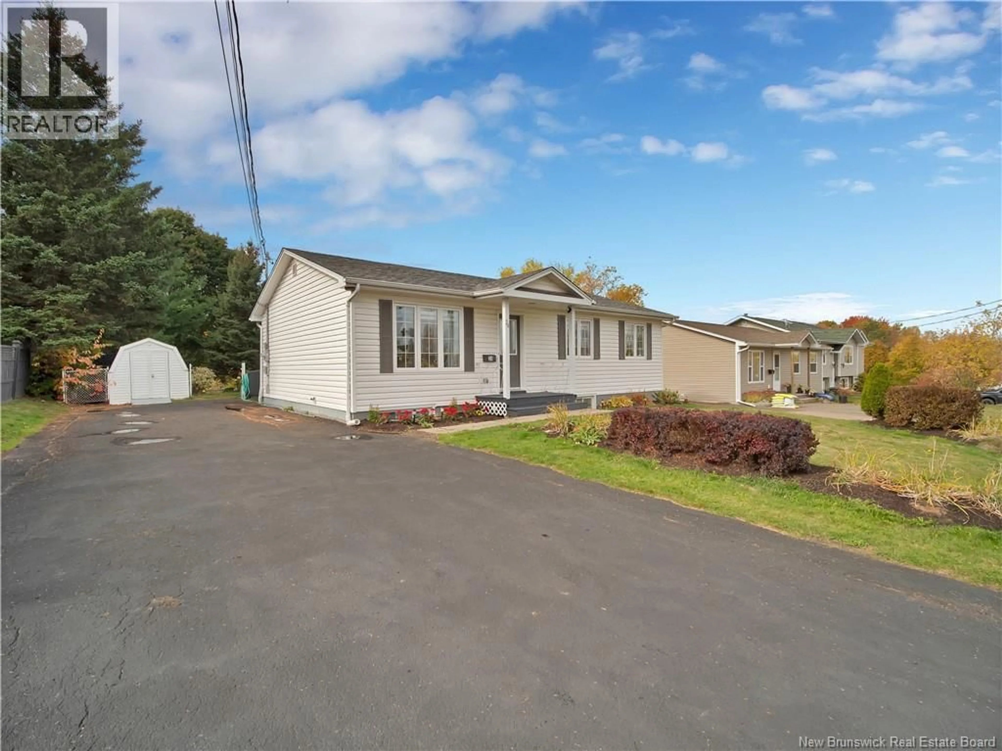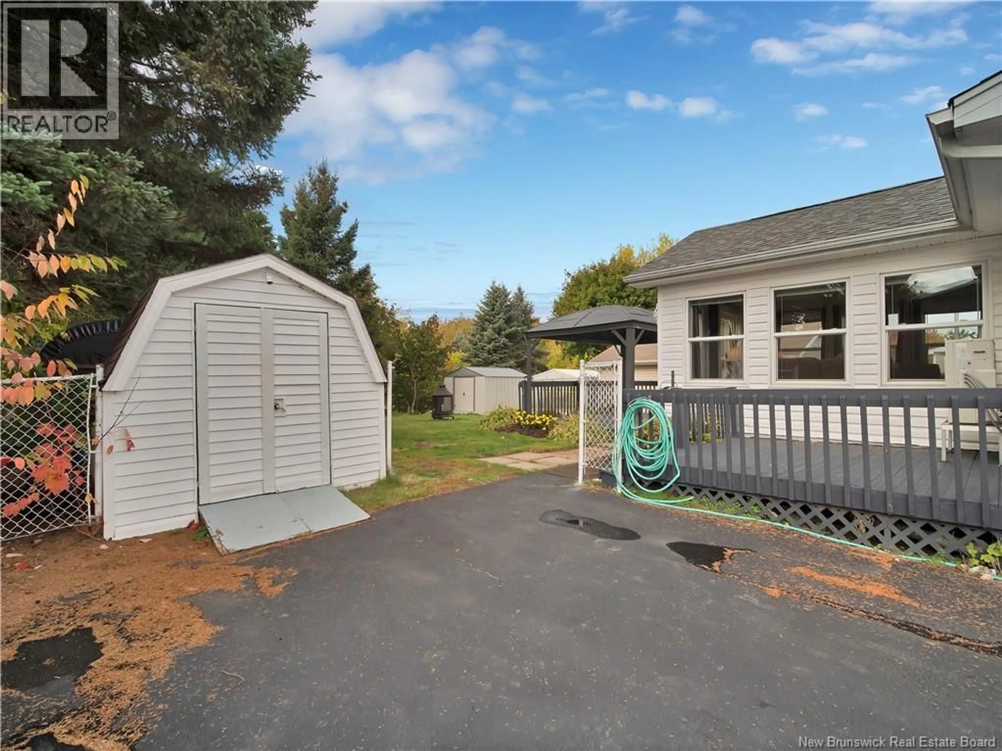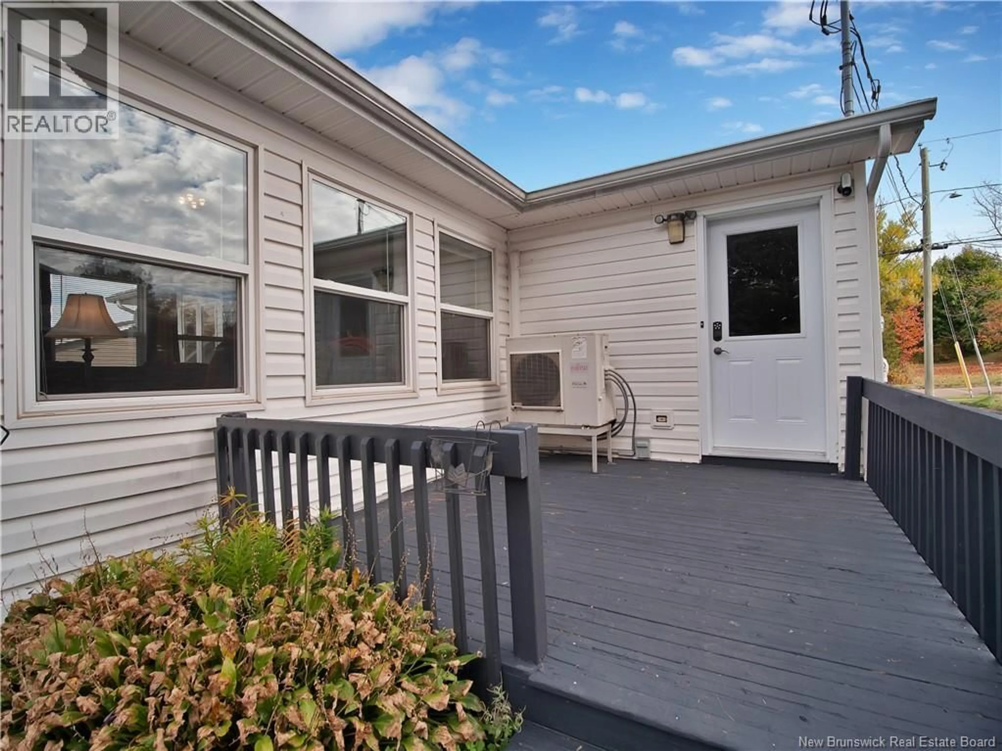24 PALISADE DRIVE, Moncton, New Brunswick E1A6Y1
Contact us about this property
Highlights
Estimated valueThis is the price Wahi expects this property to sell for.
The calculation is powered by our Instant Home Value Estimate, which uses current market and property price trends to estimate your home’s value with a 90% accuracy rate.Not available
Price/Sqft$150/sqft
Monthly cost
Open Calculator
Description
24 Palisade Dr, Moncton University District Bungalow with In-Law Suite Welcome to 24 Palisade Drive, a beautifully maintained bungalow ideally located in Monctons University of Moncton district, just minutes from Costco, shopping, and all amenities. Main Level: This bright and inviting home offers 3 bedrooms, a 4-piece bathroom, a cozy living room, and a functional kitchen. Enjoy the spacious sunroom that opens onto a large covered deck with a pergola, perfect for relaxing or entertaining year-round. The fenced backyard offers privacy, a baby barn, and an additional storage shed. Basement / In-Law Suite: A fantastic mortgage helper! With its own private entrance and deck, the lower level features a kitchen / dining / living area, a laundry facility, 1 bedroom plus a non-conforming bedroom, and a 3-piece bath. Large windows let in plenty of natural light, giving the space a warm and open feel. Why rent when you can own? Estimated payment: $889.71 biweekly (based on 30-year amortization, 3.7% variable rate, and 5% down payment). Whether youre a first-time buyer, investor, or multigenerational family, this home is a smart and flexible option in one of Monctons most desirable neighborhoods! ?? Contact Alexandre Maltais, REALTOR® with EXIT Realty Associates, to schedule your private showing today. (id:39198)
Property Details
Interior
Features
Basement Floor
3pc Bathroom
7'10'' x 9'5''Foyer
6'6'' x 11'6''Laundry room
10'8'' x 9'0''Kitchen/Dining room
14'5'' x 24'5''Property History
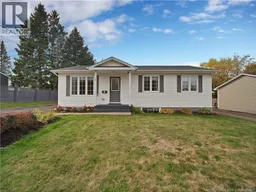 47
47
