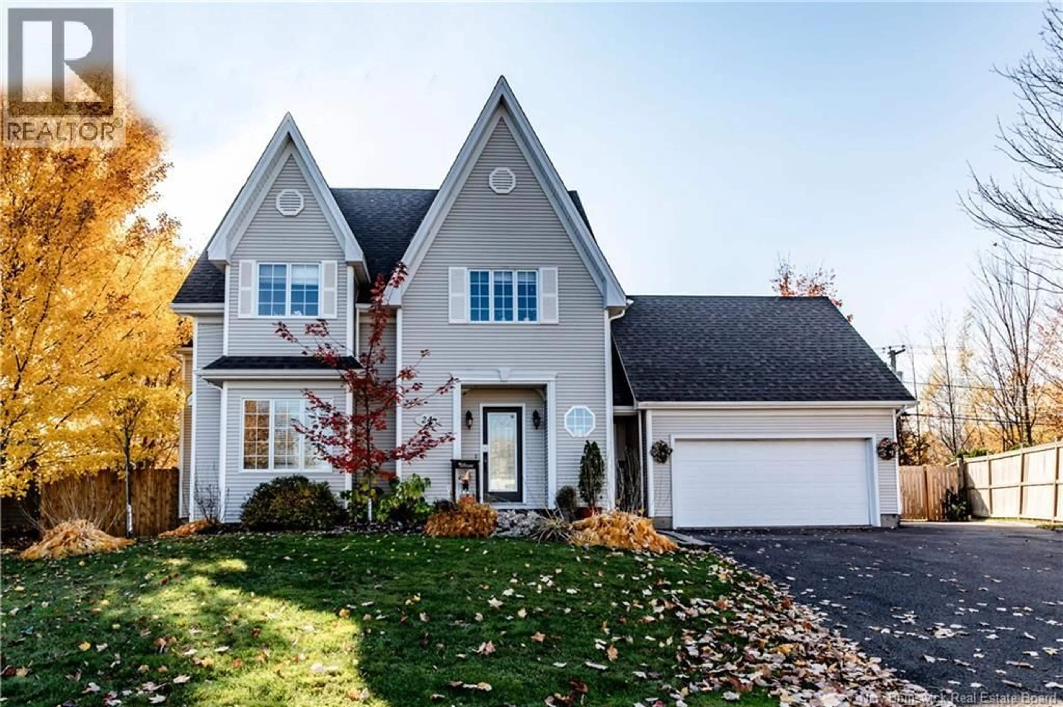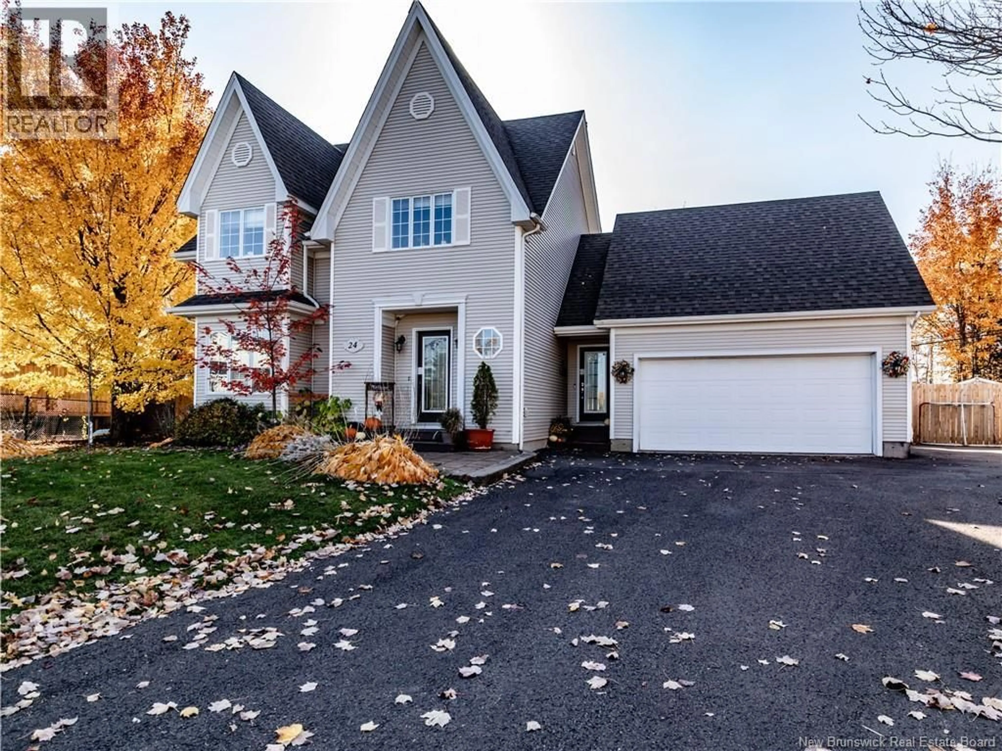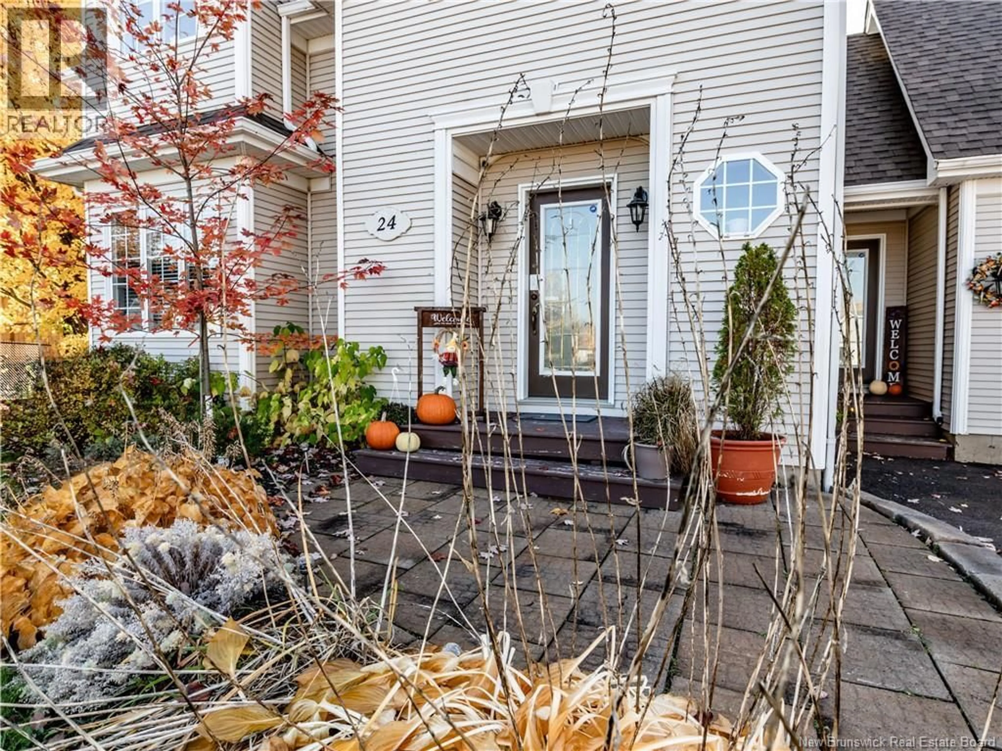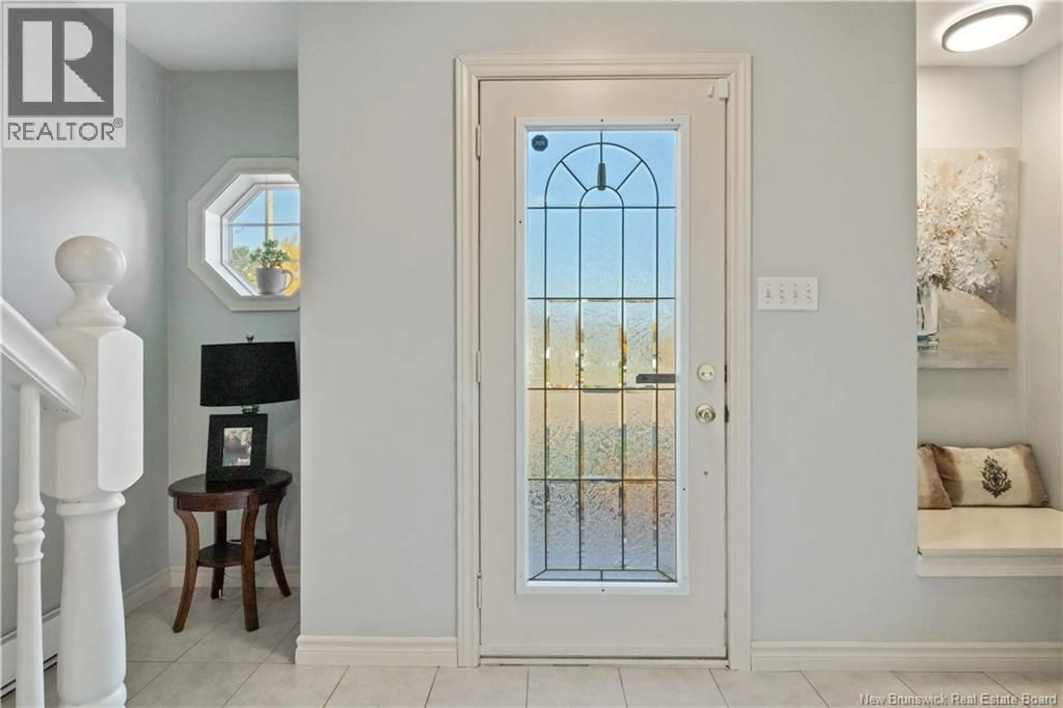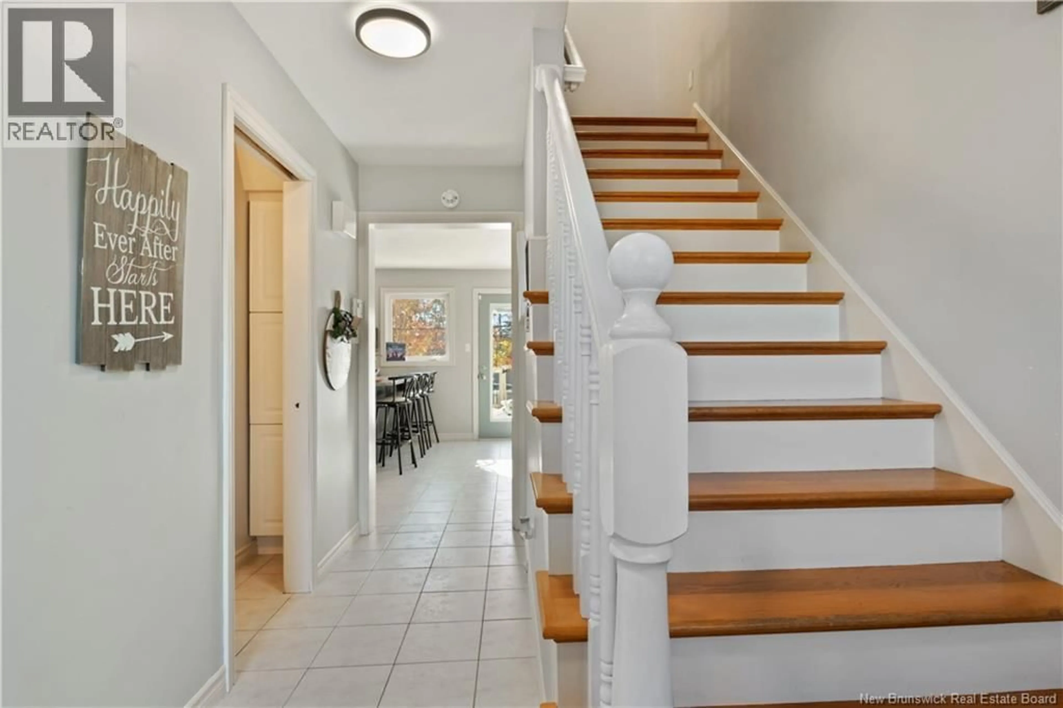24 OAK HILL COURT, Moncton, New Brunswick E1G3T9
Contact us about this property
Highlights
Estimated valueThis is the price Wahi expects this property to sell for.
The calculation is powered by our Instant Home Value Estimate, which uses current market and property price trends to estimate your home’s value with a 90% accuracy rate.Not available
Price/Sqft$245/sqft
Monthly cost
Open Calculator
Description
PRIVATE BACKYARD// CUL-DE-SAC / OUTDOOR POOL Welcome to 24 Oak Hill, located in the highly sought-after Moncton North area. This charming home offers space, functionality, and privacyperfect for families looking to settle in a quiet, convenient, and family-friendly neighbourhood. The main level features a spacious foyer leading into a bright living room, formal dining area, and a full bathroom. The large kitchen offers ample cabinet space and connects to handy storage areas and the attached garageideal for your vehicle, lawn equipment, or a potential workshop. Upstairs, youll find a generous four-piece bathroom with a relaxing oak soaker tub, plus three good-sized bedrooms. The primary bedroom is oversized and includes a spacious walk-in closet. The lower level includes a cozy family room, office space, laundry area, half bath, and a bedroom (non-con.) great for guests or flexible use. Step out from the kitchen to your fully fenced, private backyard oasis, featuring an above-ground pool, large deck, hot tub (spa), pool house, storage shed, and plenty of space for gardens or future additions. Backing onto a walking trail, youll enjoy added privacy and natural views. Tucked away on a quiet cul-de-sac, this low-traffic street is perfect for kids and families. Close to multiple local schools, and within minutes of daycares, hospitals, universities, grocery stores, banks, parks, and major retailers like Costco. 2 minutes to the highway, offering quick access across town. (id:39198)
Property Details
Interior
Features
Basement Floor
2pc Bathroom
10'6'' x 8'9''Bedroom
12'7'' x 10'1''Office
11'7'' x 13'8''Living room
28'9'' x 13'3''Exterior
Features
Property History
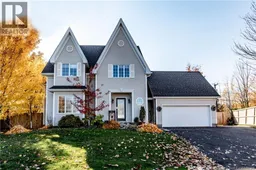 41
41
