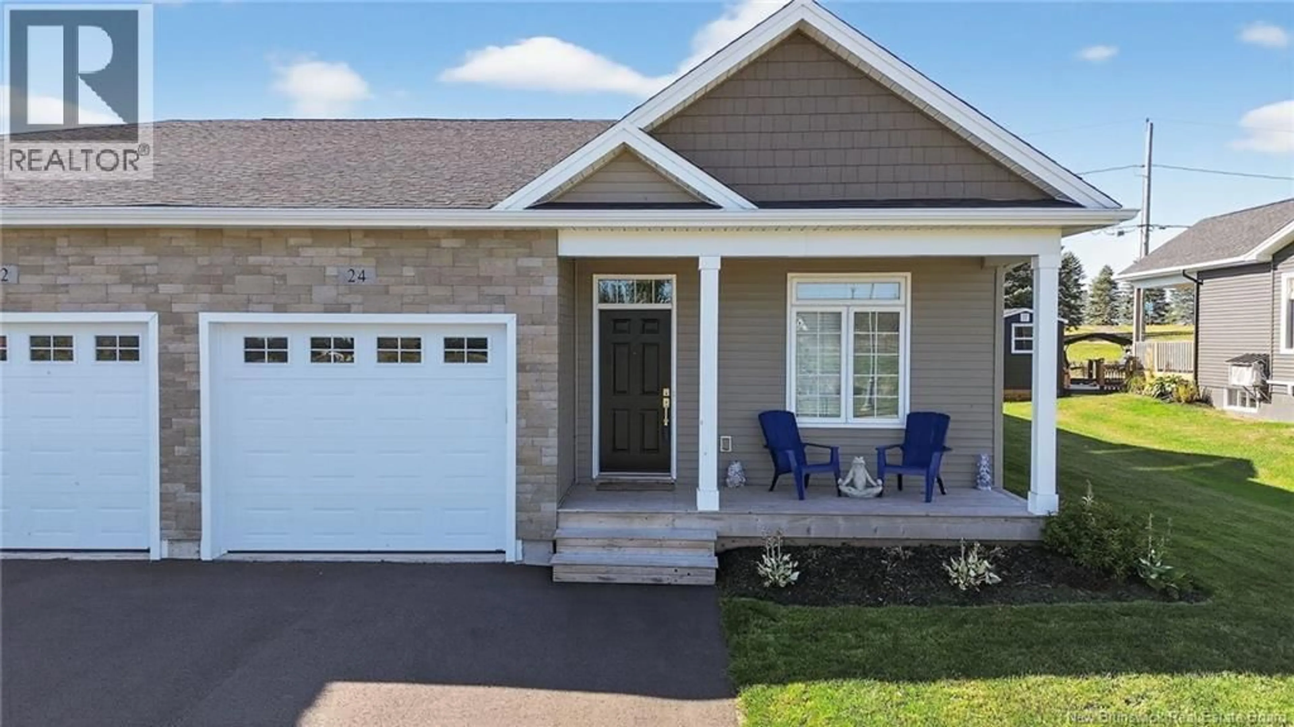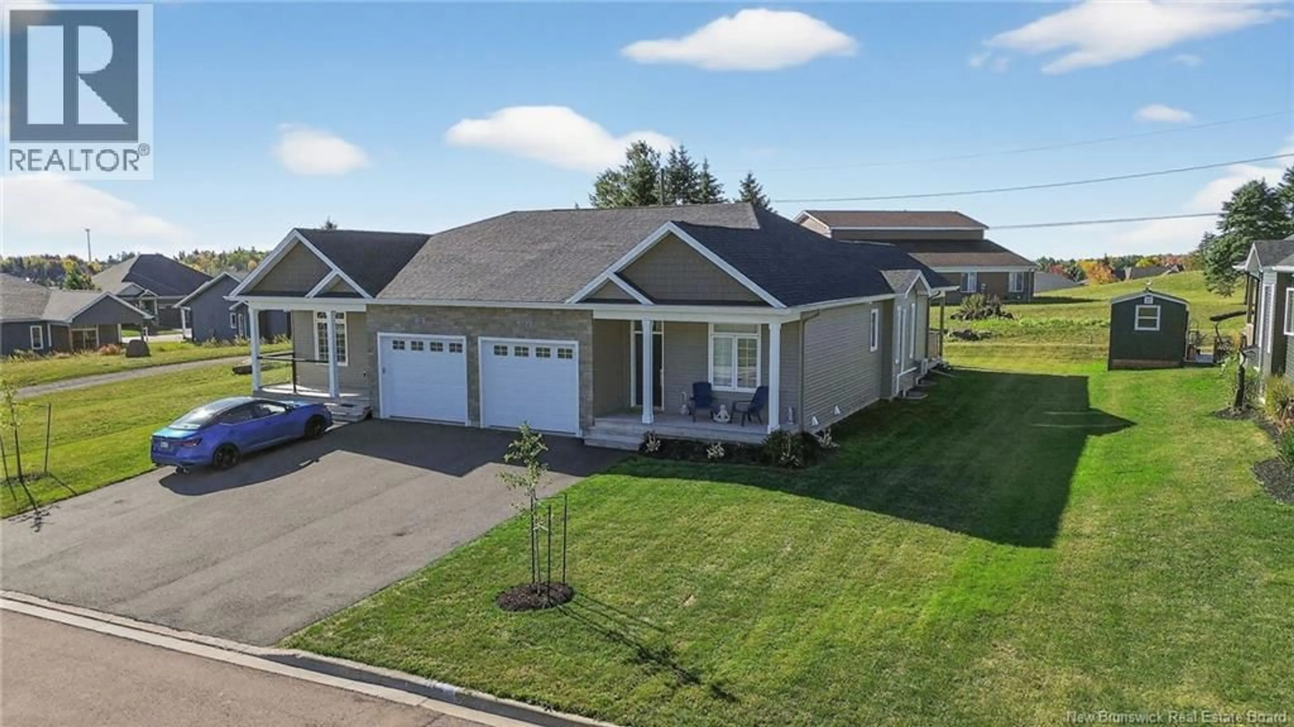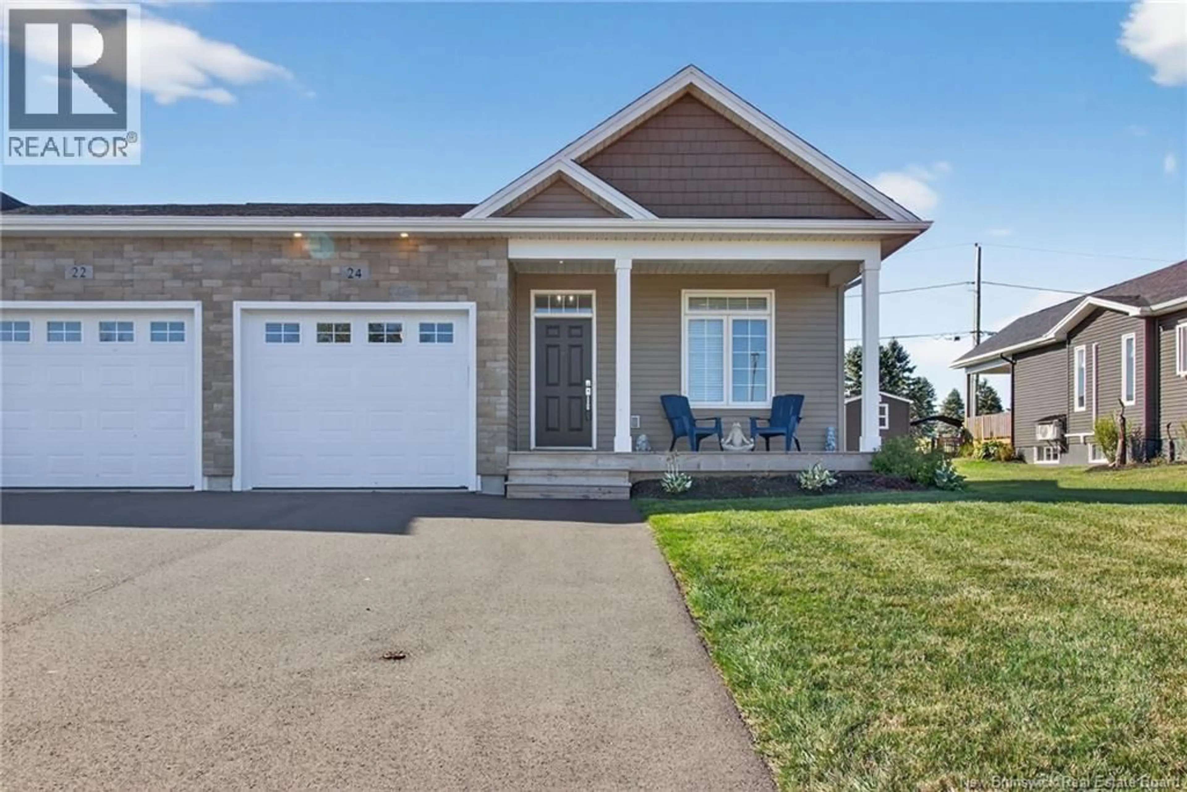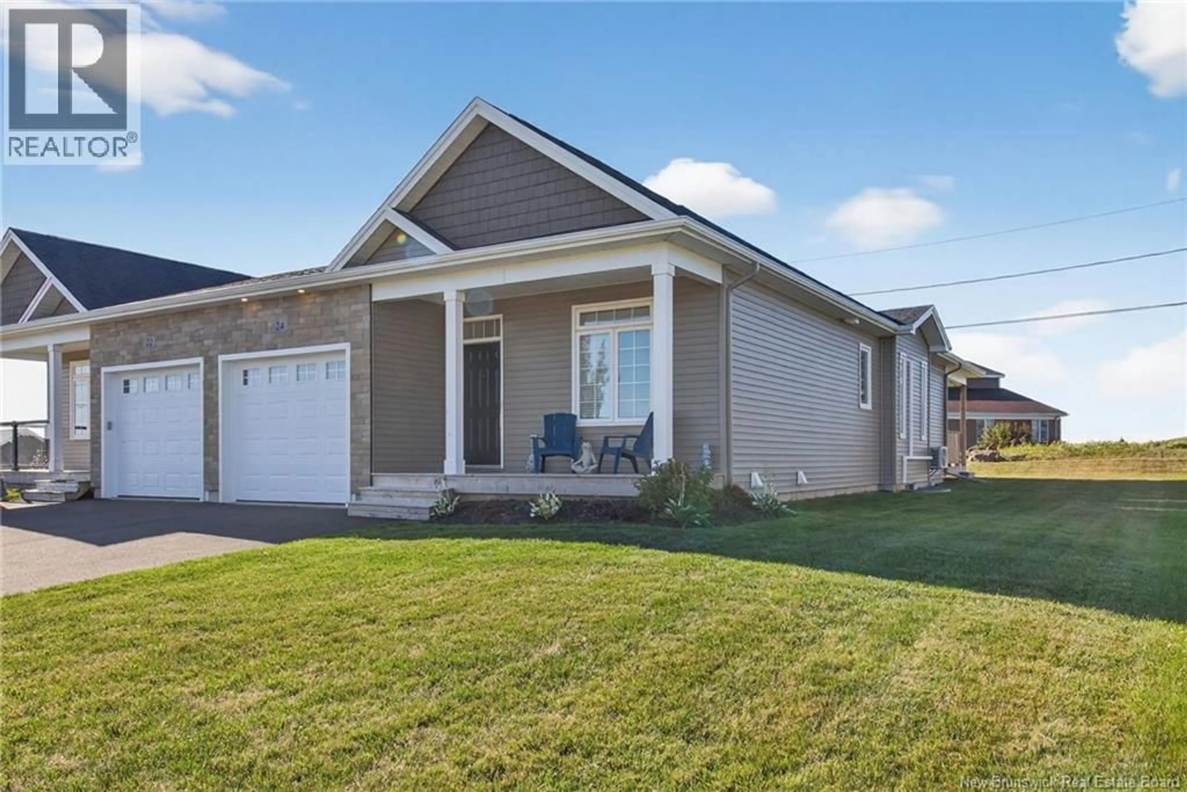24 EAGLEWOOD DRIVE, Moncton, New Brunswick E1H0H3
Contact us about this property
Highlights
Estimated valueThis is the price Wahi expects this property to sell for.
The calculation is powered by our Instant Home Value Estimate, which uses current market and property price trends to estimate your home’s value with a 90% accuracy rate.Not available
Price/Sqft$348/sqft
Monthly cost
Open Calculator
Description
ROYAL OAKS Living at its finest on Royal Oaks Golf Course! This high-quality, one-level home with attached garage is the perfect opportunity to simplify your life while enhancing your lifestyle. Offering 1,277 sq. ft. of well-designed living space, this property combines modern comfort with thoughtful details throughout. The main floor is ideal for hosting family and friends, featuring 9 ft. ceilings, a spacious open layout, and a 10 ft. tray ceiling in the living room. The custom kitchen boasts ceiling-height cabinetry, a stunning backsplash, high-end appliances, and a convenient pantry closet. The adjoining dining and living areas flow seamlessly to a covered back deck, perfect for relaxing or entertaining. Additional main floor highlights include: Self-contained laundry room Custom blinds in every room Spacious primary suite with walk-in closet and ensuite bath Second bedroom or office plus a full second bath. The lower level is roughed-in for a third bathroom and offers space for a family room plus two additional rooms, each with egress windows. Outside, enjoy a covered front porch, landscaped front and back lawns, paved driveway, and epoxy-coated garage floor. Comfort is ensured year-round with electric baseboard heating and a ductless heat pump/AC. With its high-end finishes, smart layout, and room to grow, this home allows you to downsize without compromise. Dont miss your chance to call Royal Oaks home and call your Favorite Realtor today!! (id:39198)
Property Details
Interior
Features
Basement Floor
Other
10'10'' x 26'10''Other
20'1'' x 27'10''Storage
12'4'' x 14'9''Property History
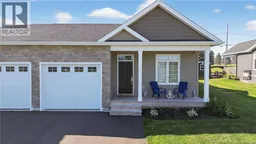 39
39
