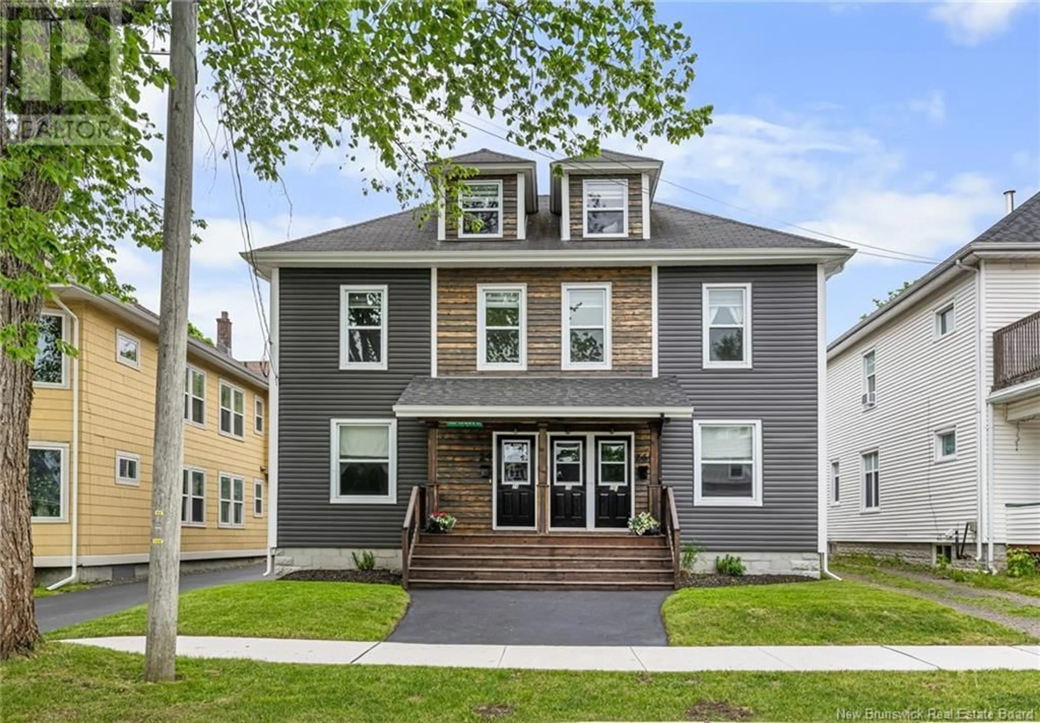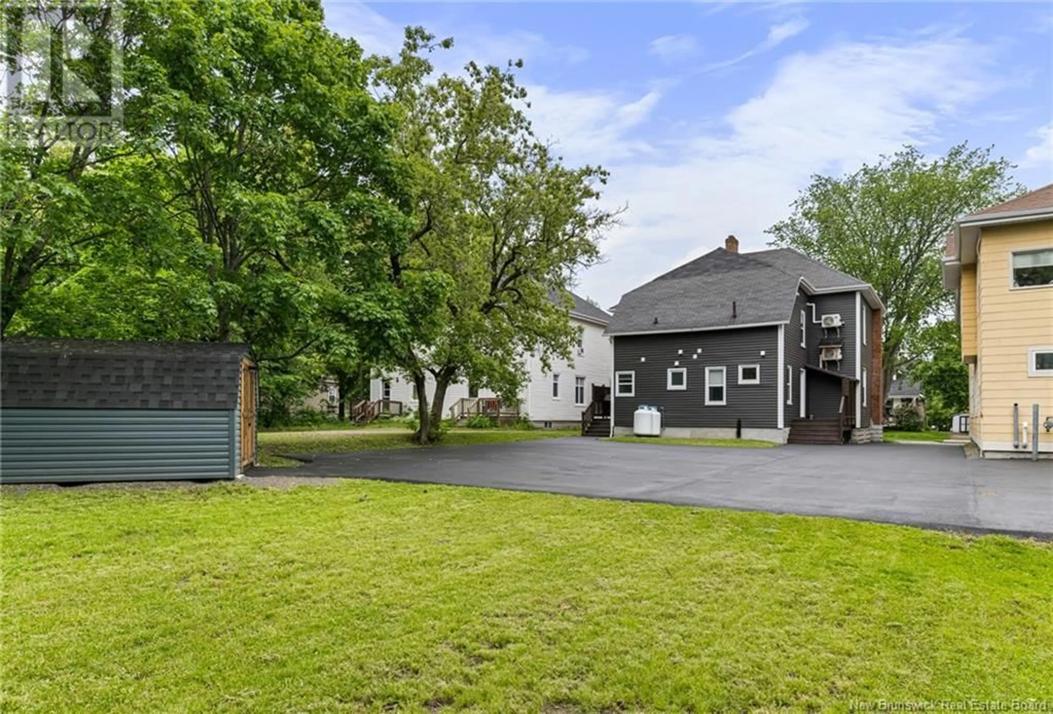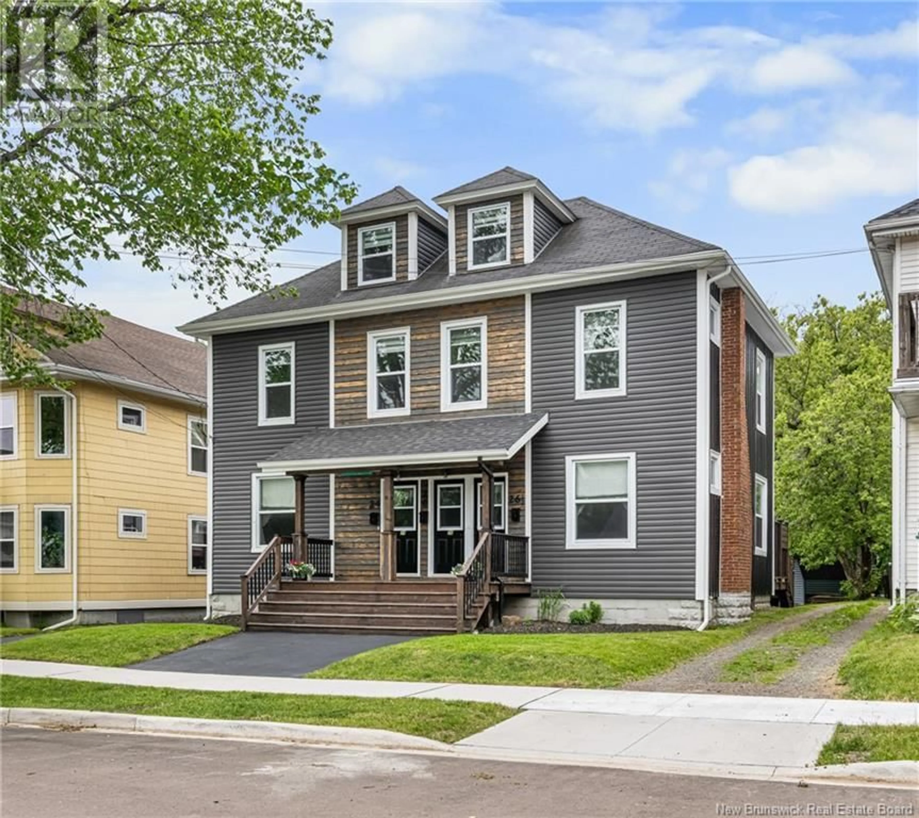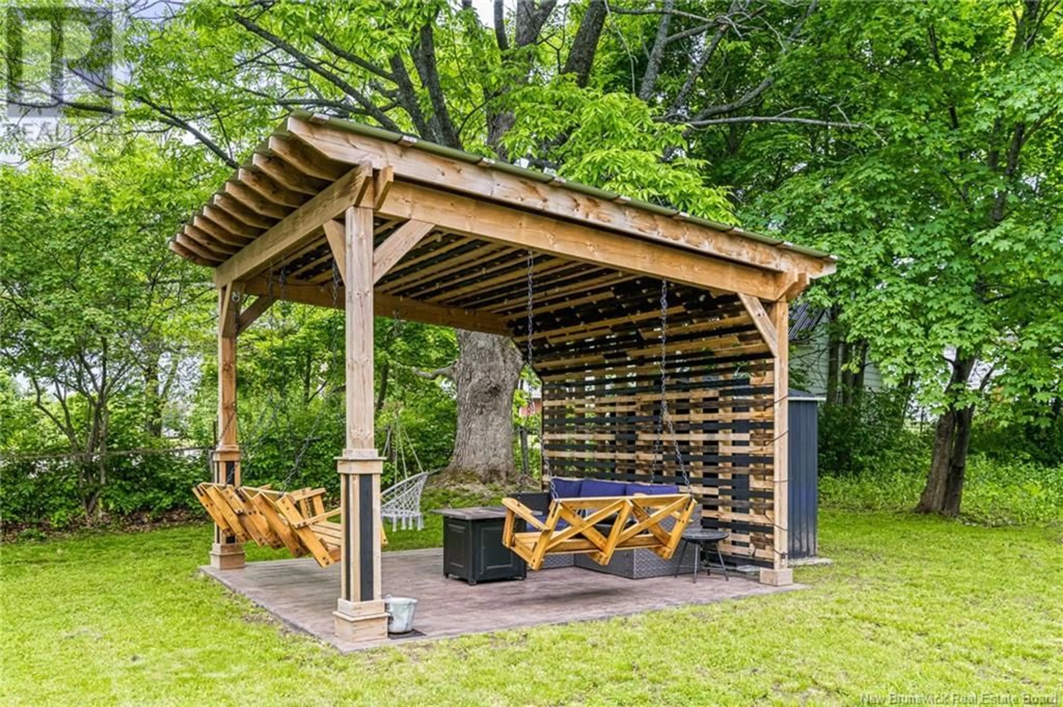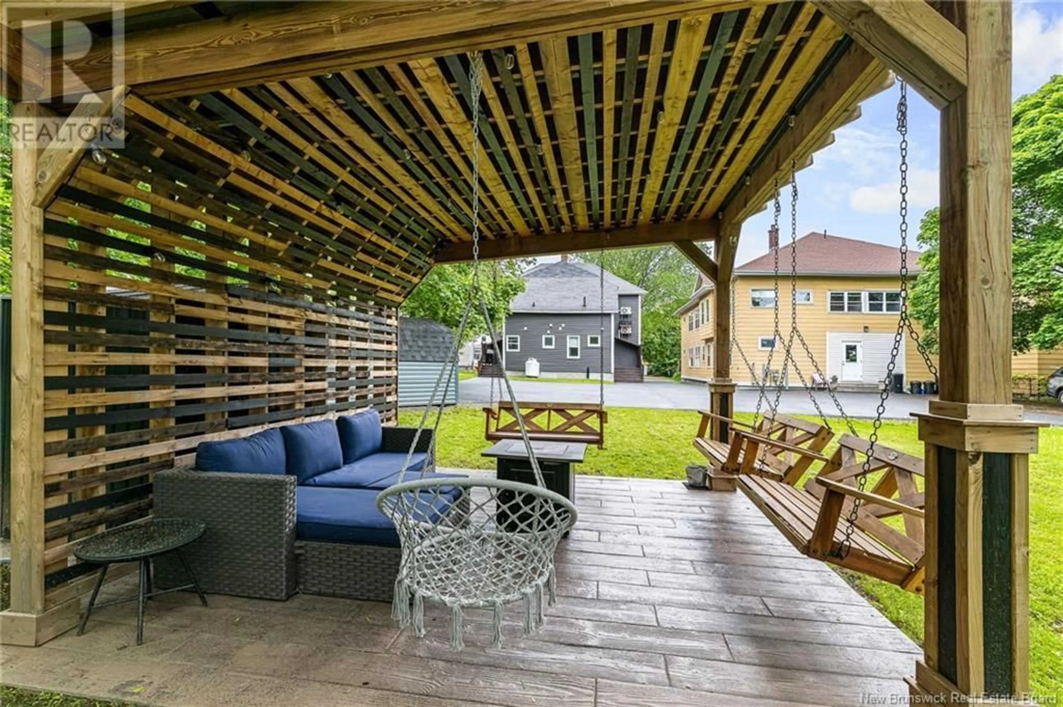24-26 WEST, Moncton, New Brunswick E1E3N3
Contact us about this property
Highlights
Estimated valueThis is the price Wahi expects this property to sell for.
The calculation is powered by our Instant Home Value Estimate, which uses current market and property price trends to estimate your home’s value with a 90% accuracy rate.Not available
Price/Sqft$274/sqft
Monthly cost
Open Calculator
Description
A rare opportunity to own this fully renovated and uniquely updated triplex, where historic charm meets modern flair! Featuring high-end custom finishes throughout, this property has been thoughtfully restored with character details repurposed and brought back to life. Major upgrades include new plumbing, updated electrical, spray-foamed basement, new siding, new decks, a new asphalt driveway (2023), and a beautiful pergola for added outdoor living. Unit 24: Spacious 3-bedroom + office, 2 full bathrooms, kitchen, dining, living room, and a finished loft bedroom. Unit 26: Upper-level 2-bedroom with eat-in kitchen, bathroom, and finished loft. Unit 26 ½: Cozy 1-bedroom with eat-in kitchen and bathroom. Each unit has its own propane stove, mini split heat pump, laundry, and separate electrical panels. Interiors have been extensively redonenew kitchens, new bathrooms, new flooring, fresh paint, and most interior walls stripped, rebuilt, and reinsulated. Ample parking outside, with stunning Jones Lake in your backyard and Monctons vibrant downtown just a short walk away. This is a prime opportunity for an Airbnb, income property, or live-in investment with two rentals to offset your mortgage. Book your private showing today with your REALTOR® this ones a must-see! (id:39198)
Property Details
Interior
Features
Property History
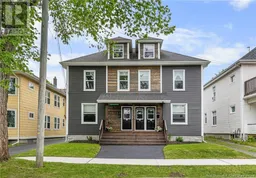 50
50
