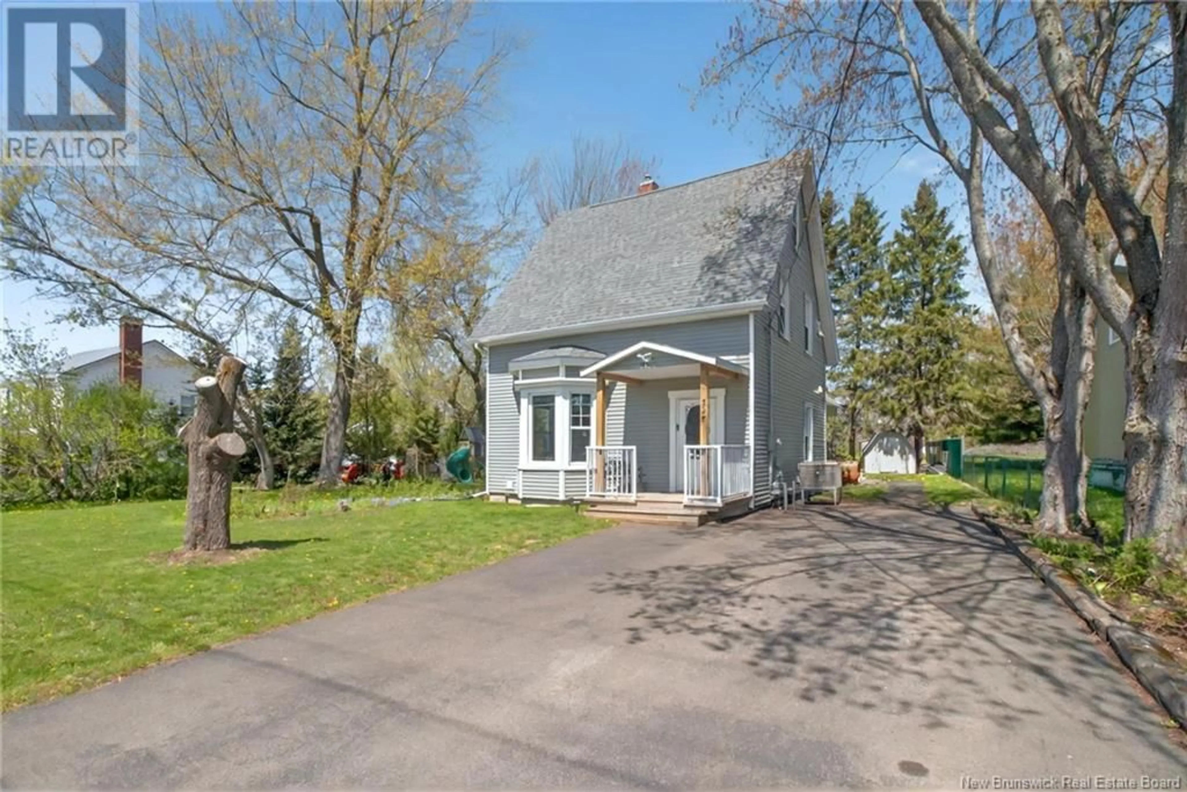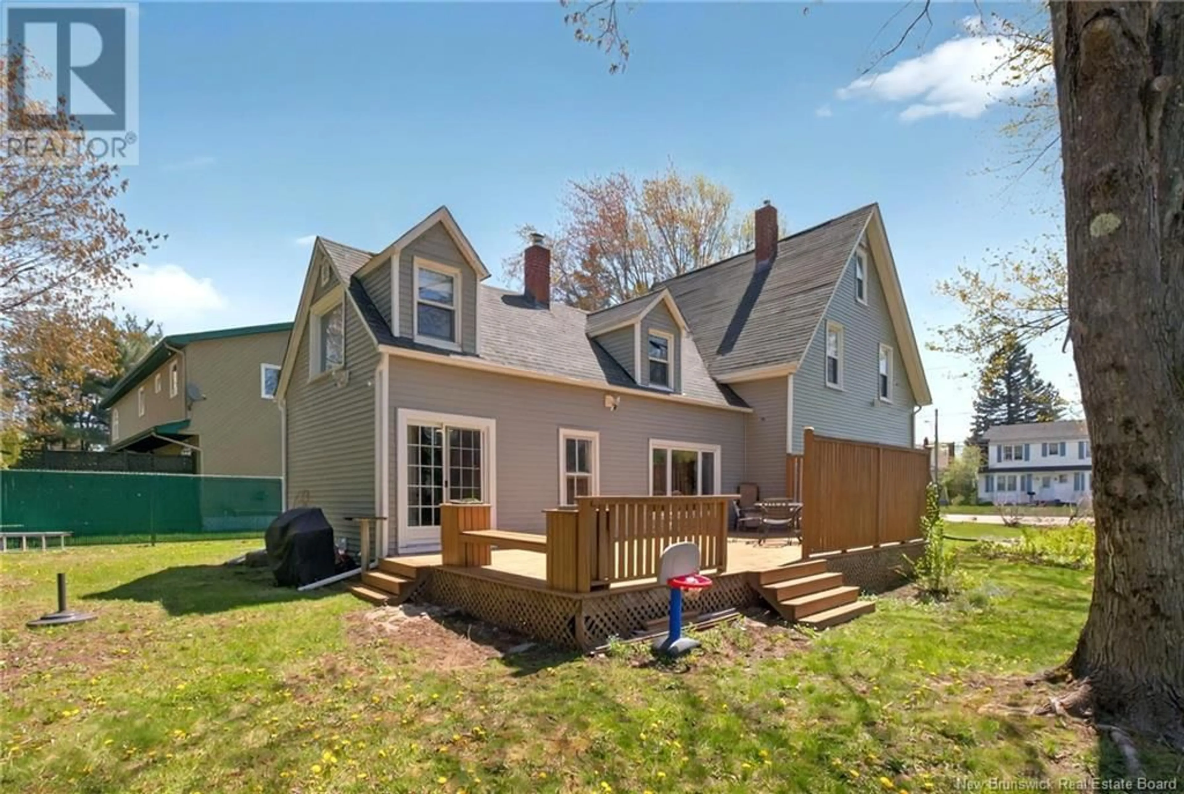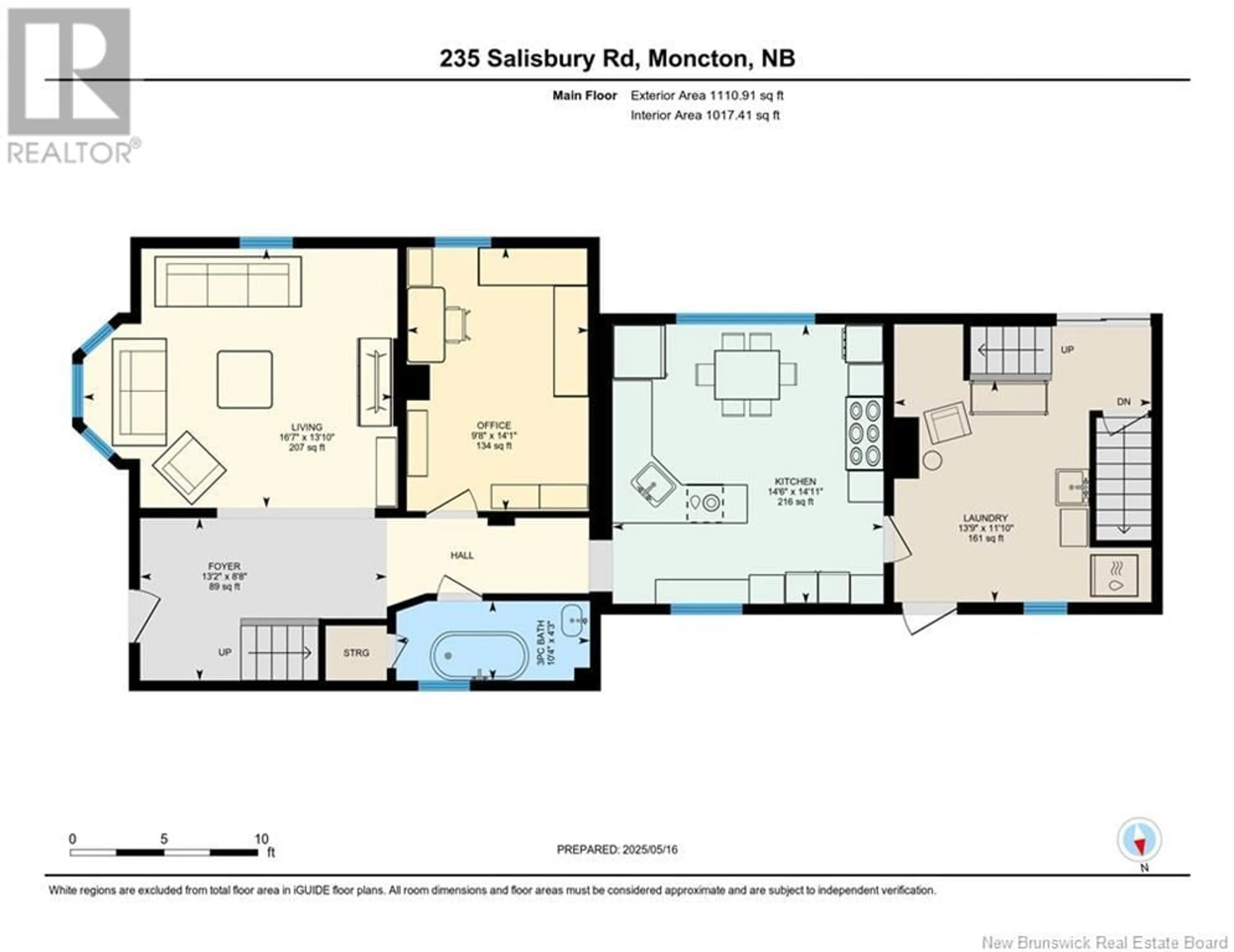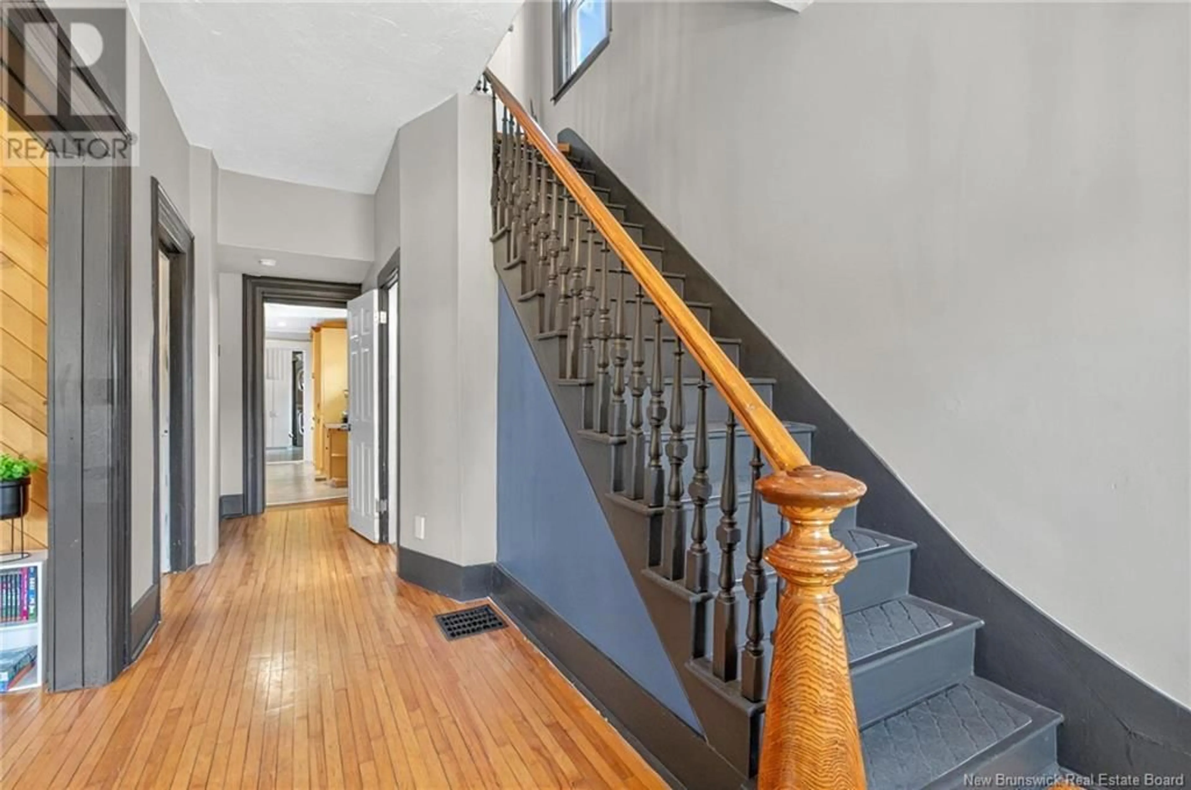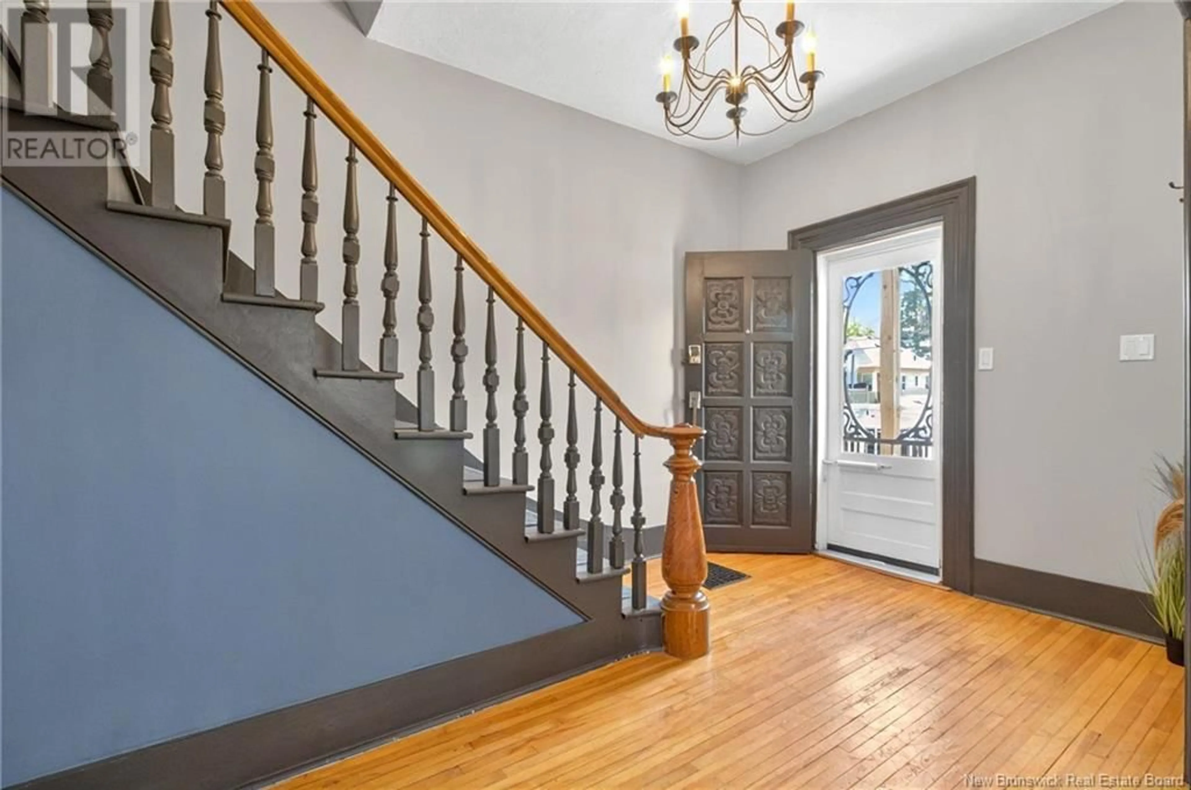235 SALISBURY ROAD, Moncton, New Brunswick E1E1A6
Contact us about this property
Highlights
Estimated ValueThis is the price Wahi expects this property to sell for.
The calculation is powered by our Instant Home Value Estimate, which uses current market and property price trends to estimate your home’s value with a 90% accuracy rate.Not available
Price/Sqft$161/sqft
Est. Mortgage$1,374/mo
Tax Amount ()$3,615/yr
Days On Market18 hours
Description
Step into a storybook with this enchanting century home nestled in Monctons desirable West End. Bursting with timeless character and charm, this 3-bedroom, 2-bathroom gem offers the perfect blend of historic elegance and modern comfort. The spacious main floor welcomes you with sun-drenched, oversized windows and a warm, inviting layout ideal for both relaxing and entertaining. The heart of the home is the generous kitchen, featuring an iconic Elmira 6-burner gas stove and wall oven a true nod to classic craftsmanship that will delight any culinary enthusiast. A large bonus room on the second floor provides endless possibilities: fourth bedroom, playroom, studio let your imagination run wild! Upstairs, the potential continues with a large attic space just waiting to be transformed into a cozy retreat or creative hideaway. Outside, enjoy your morning coffee or summer gatherings on the expansive back deck overlooking the yard. With quick access to all amenities, schools, and parks, this one-of-a-kind home offers not just a place to live, but a lifestyle to cherish. Dont miss your chance to own a piece of history in one of Monctons most charming neighbourhoods. (id:39198)
Property Details
Interior
Features
Basement Floor
Other
Property History
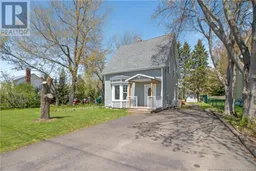 50
50
