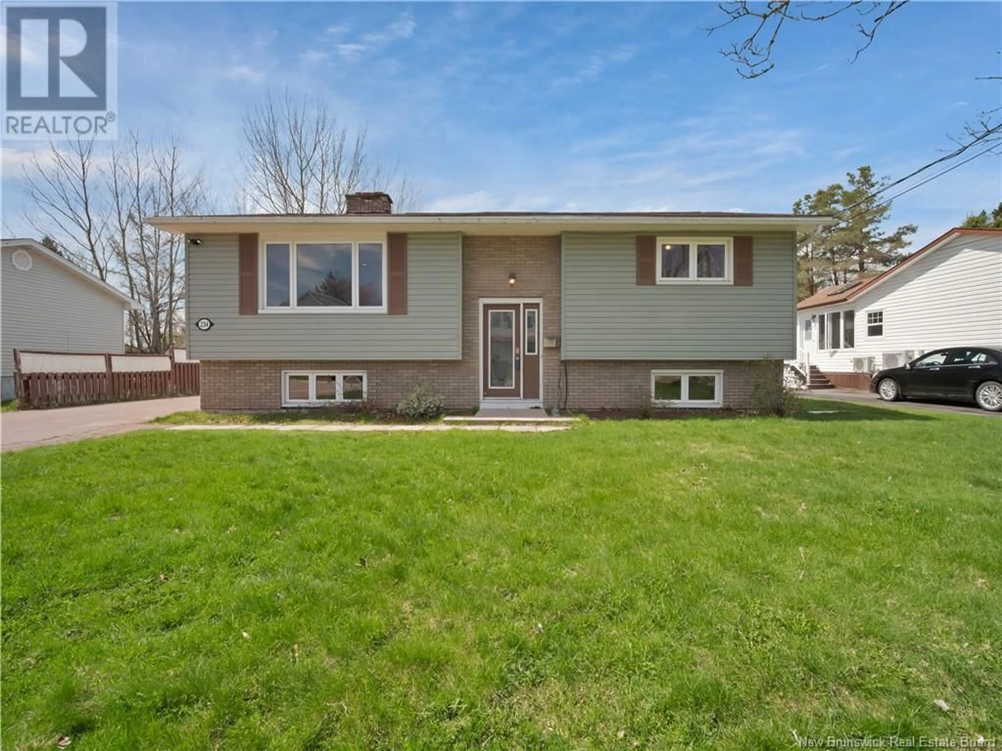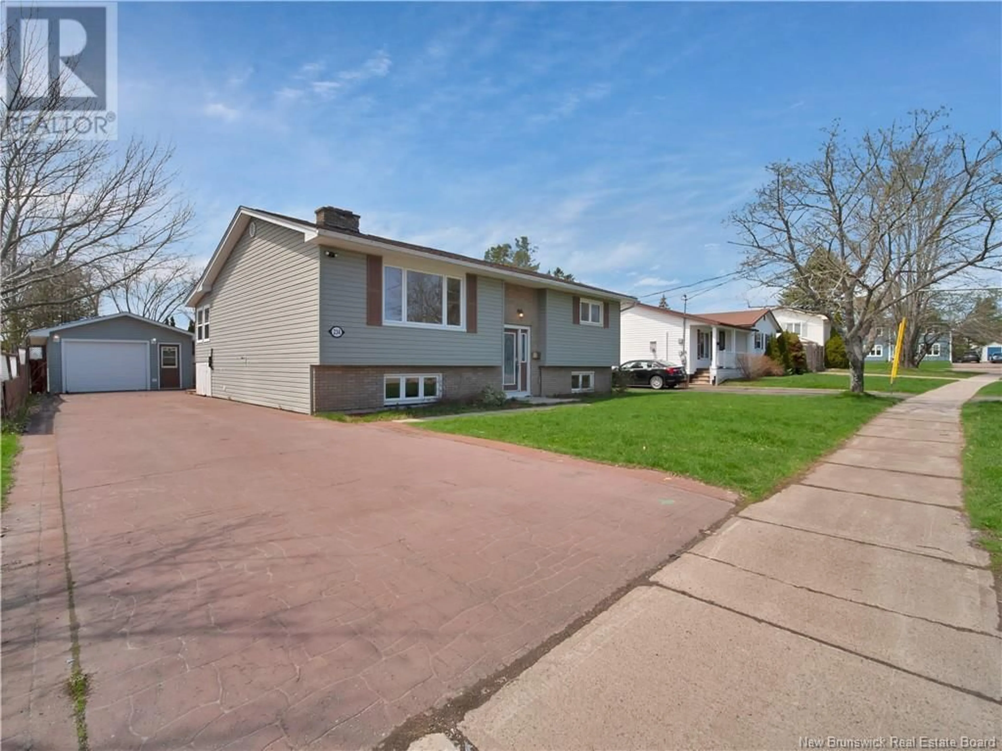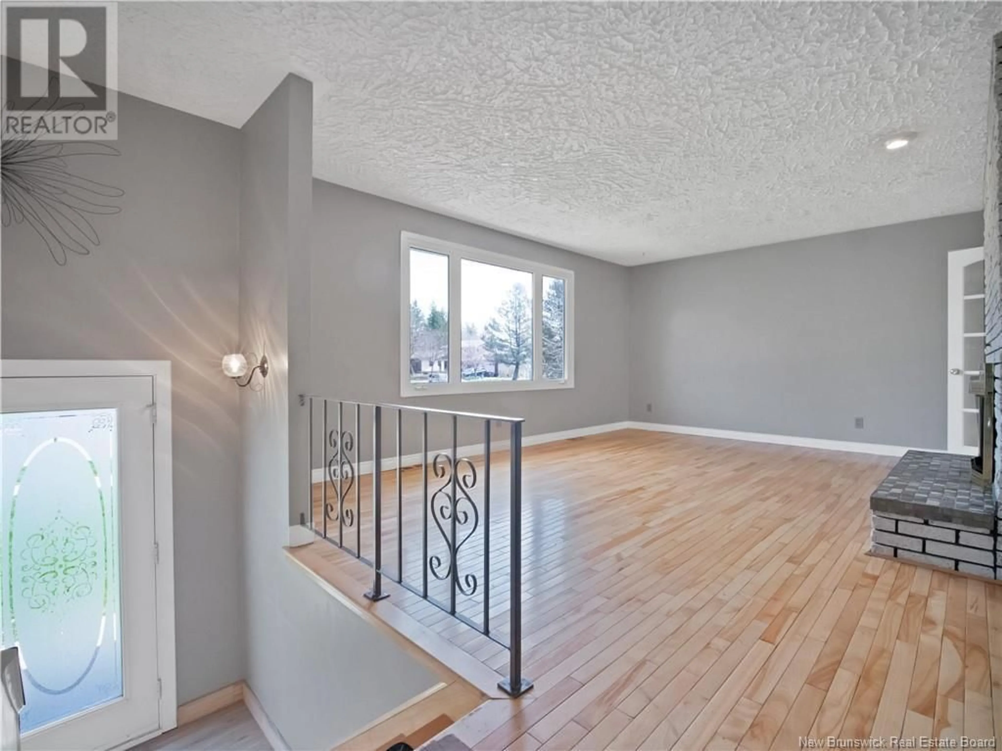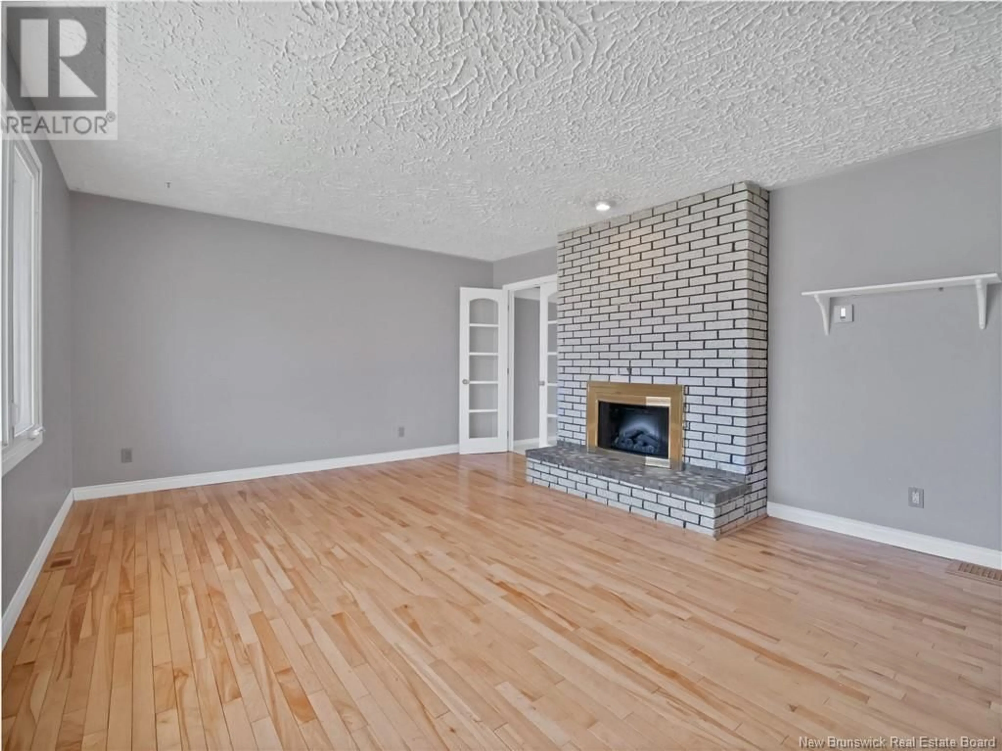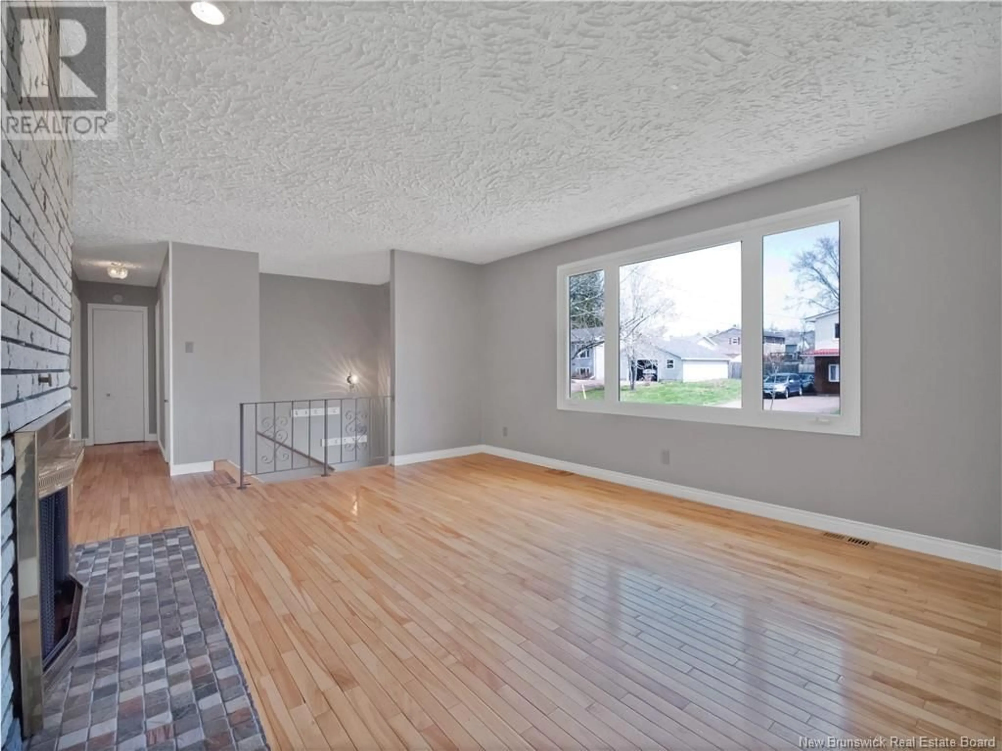234 COLUMBUS AVENUE, Moncton, New Brunswick E1A5L3
Contact us about this property
Highlights
Estimated ValueThis is the price Wahi expects this property to sell for.
The calculation is powered by our Instant Home Value Estimate, which uses current market and property price trends to estimate your home’s value with a 90% accuracy rate.Not available
Price/Sqft$329/sqft
Est. Mortgage$1,585/mo
Tax Amount ()$3,570/yr
Days On Market3 days
Description
Welcome to this spacious and inviting 4-bedroom raised bungalow, perfectly situated in the highly sought-after, family-friendly neighborhood of Fairview Knoll. Thoughtfully designed for growing families, this home offers the ideal blend of space, functionality, and future potential. Step inside to a bright and airy living space, flowing effortlessly into an open-concept eat-in kitchen through elegant French doors. The kitchen boasts ample counter space, abundant cabinetry, and a large pantry, ideal for everyday living. Just off the kitchen, a sun-drenched sunroom leads directly to the private backyard, creating a perfect setting for summer barbecues or peaceful morning coffee. The main level includes two spacious bedrooms, while the finished lower level expands your options with two additional bedrooms, a large multipurpose living room, a full bathroom (ready for your finishing touches with paint and vanity), a spacious laundry room, and exceptional storage throughoutincluding abundant closet space rarely found at this price point. A detached garage offers even more flexibility for storage, hobbies, or a workshop. All of this, just minutes from great schools, parks, Costco, shopping, and everyday amenities. Don't miss your chance to call Fairview Knoll homewhere comfort, location, and value come together beautifully. (id:39198)
Property Details
Interior
Features
Basement Floor
4pc Bathroom
4' x 9'Bedroom
12' x 11'Bedroom
11' x 12'Living room
11' x 17'Property History
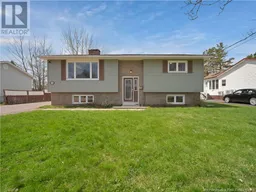 38
38
