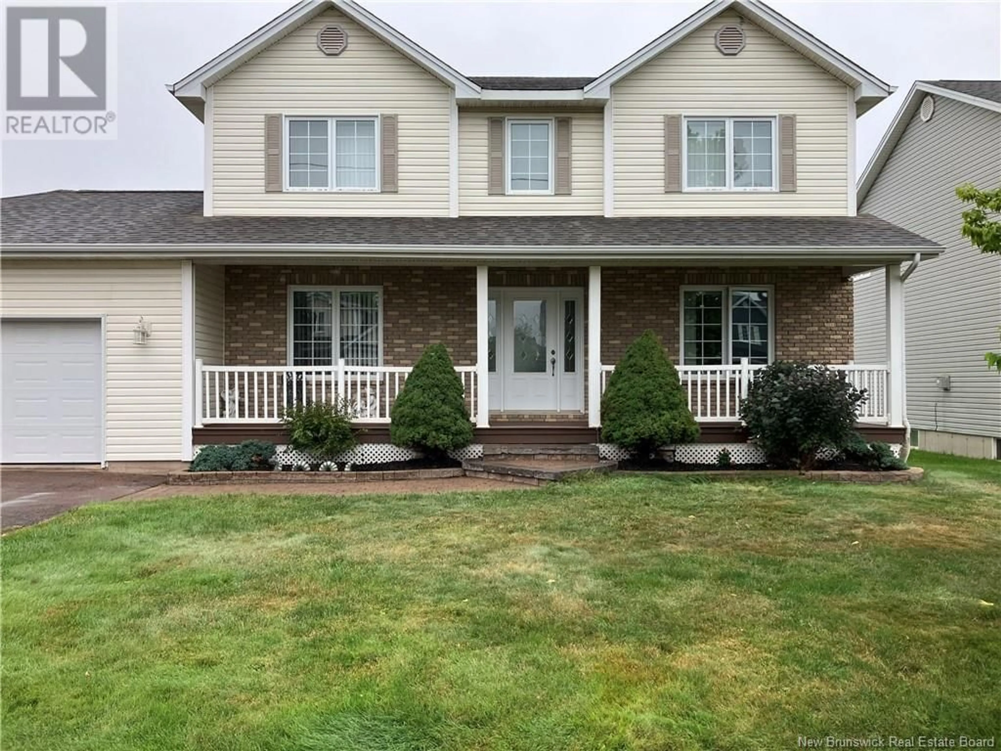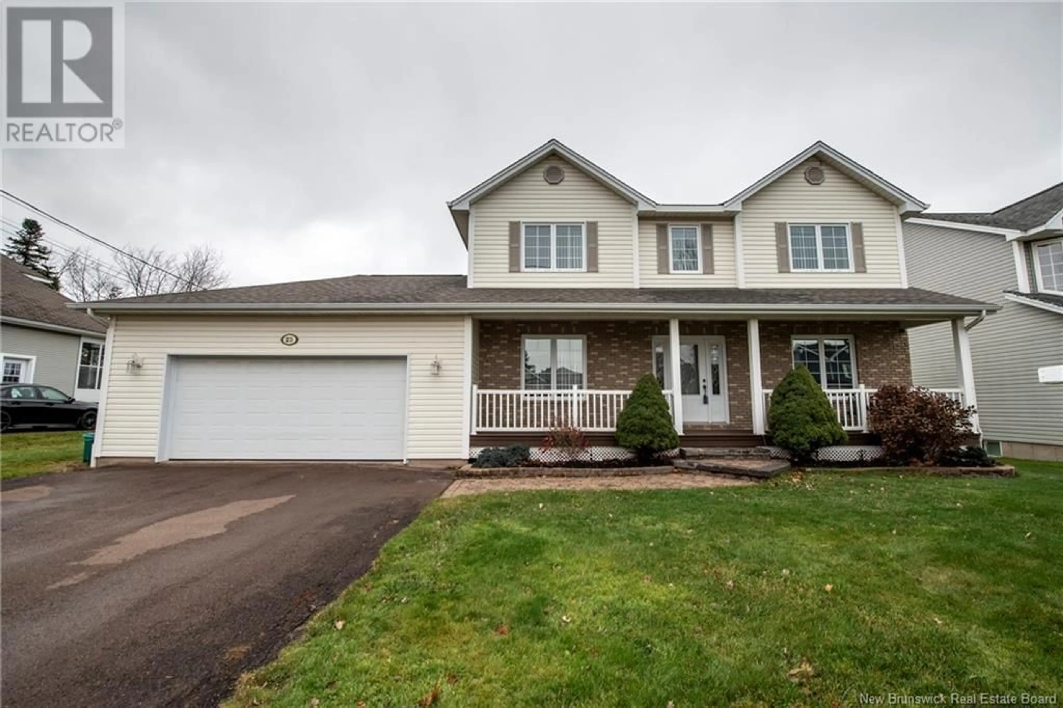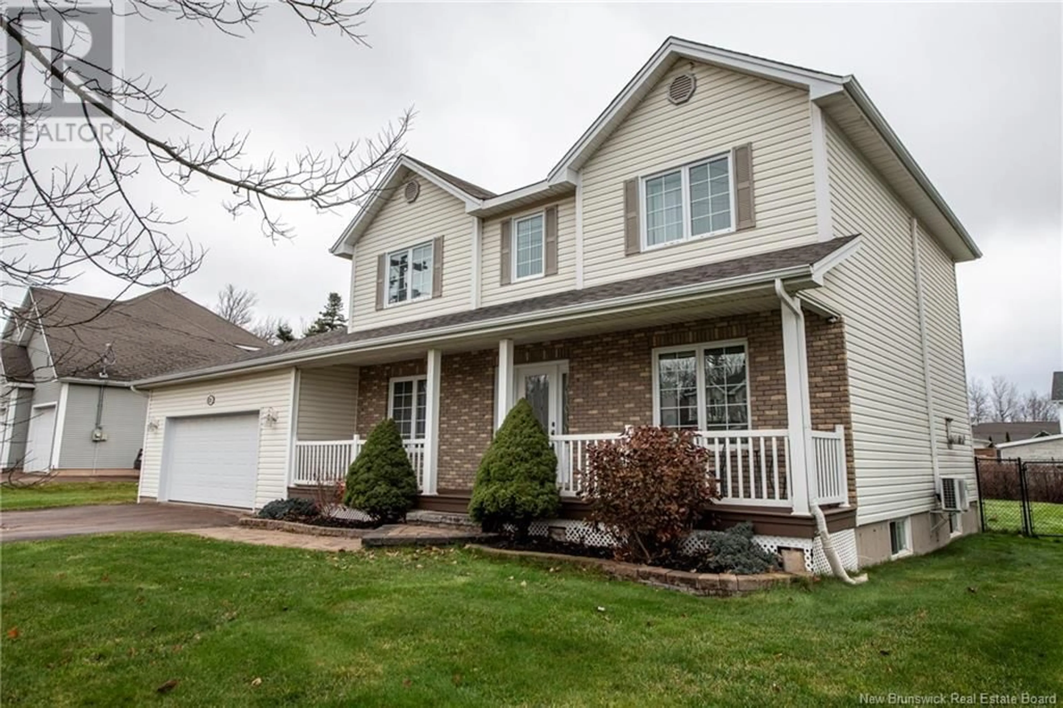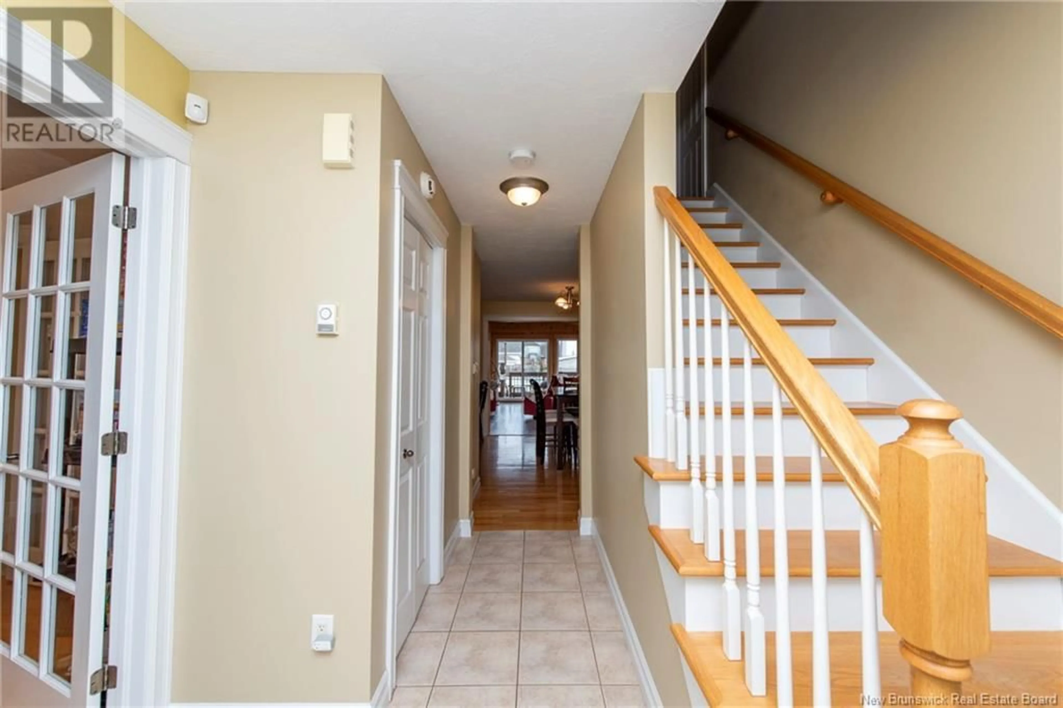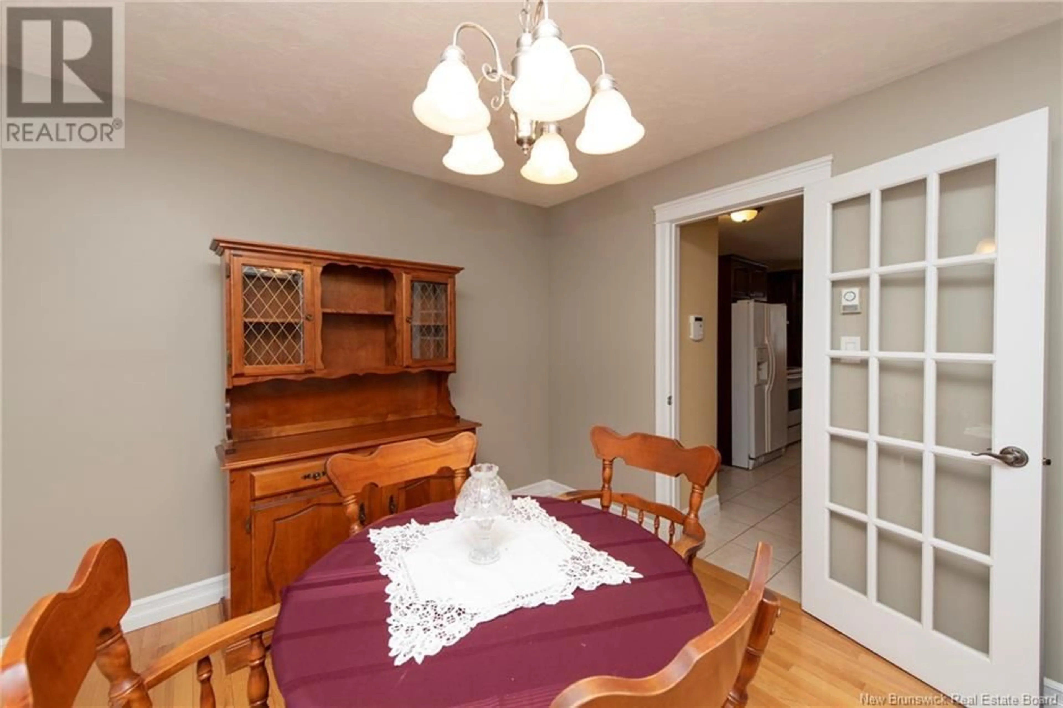23 CAMELOT, Moncton, New Brunswick E1A6N9
Contact us about this property
Highlights
Estimated ValueThis is the price Wahi expects this property to sell for.
The calculation is powered by our Instant Home Value Estimate, which uses current market and property price trends to estimate your home’s value with a 90% accuracy rate.Not available
Price/Sqft$269/sqft
Est. Mortgage$2,568/mo
Tax Amount ()$6,643/yr
Days On Market199 days
Description
WELCOME TO CAMELOT ESTATES, ONE OF THE BEST LOCATION IN MONCTON: THIS LARGE TWO STOREY OFFERS THREE LARGE BEDROOMS PLUS ONE NON-CONFORMING and A BEAUTIFUL SUN ROOM WITH ELECTRIC FIREPLACE. THIS HOUSE IS FULLY FINISHED INCLUDING THE BASEMENT, TWO MINI-SPLIT HEAT PUMP and ONE PROPANE FIREPLACE . THERE ARE 3 FULL BATHROOM INCLUDING THE ENSUITE PLUS A TWO PIECES. MOST OF THE HOUSE HAS JUST BEEN REPAINTED INSIDE .YOU WILL LOVE THE LARGE KITCHEN WITH A CHERRY WOOD FINISH AND BACK SPLASH. There is an above ground swimming pool with its own heat pump and an extra large deck, all fenced back yard, two car heated garage with generator hook up. There is an alarm system for your added security. You need to see this property if you have a young family; you will be closed to french and english schools, closed to airport and highway. (id:39198)
Property Details
Interior
Features
Basement Floor
Exercise room
Family room
Bedroom
Office
Exterior
Features
Property History
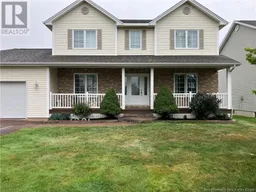 50
50
