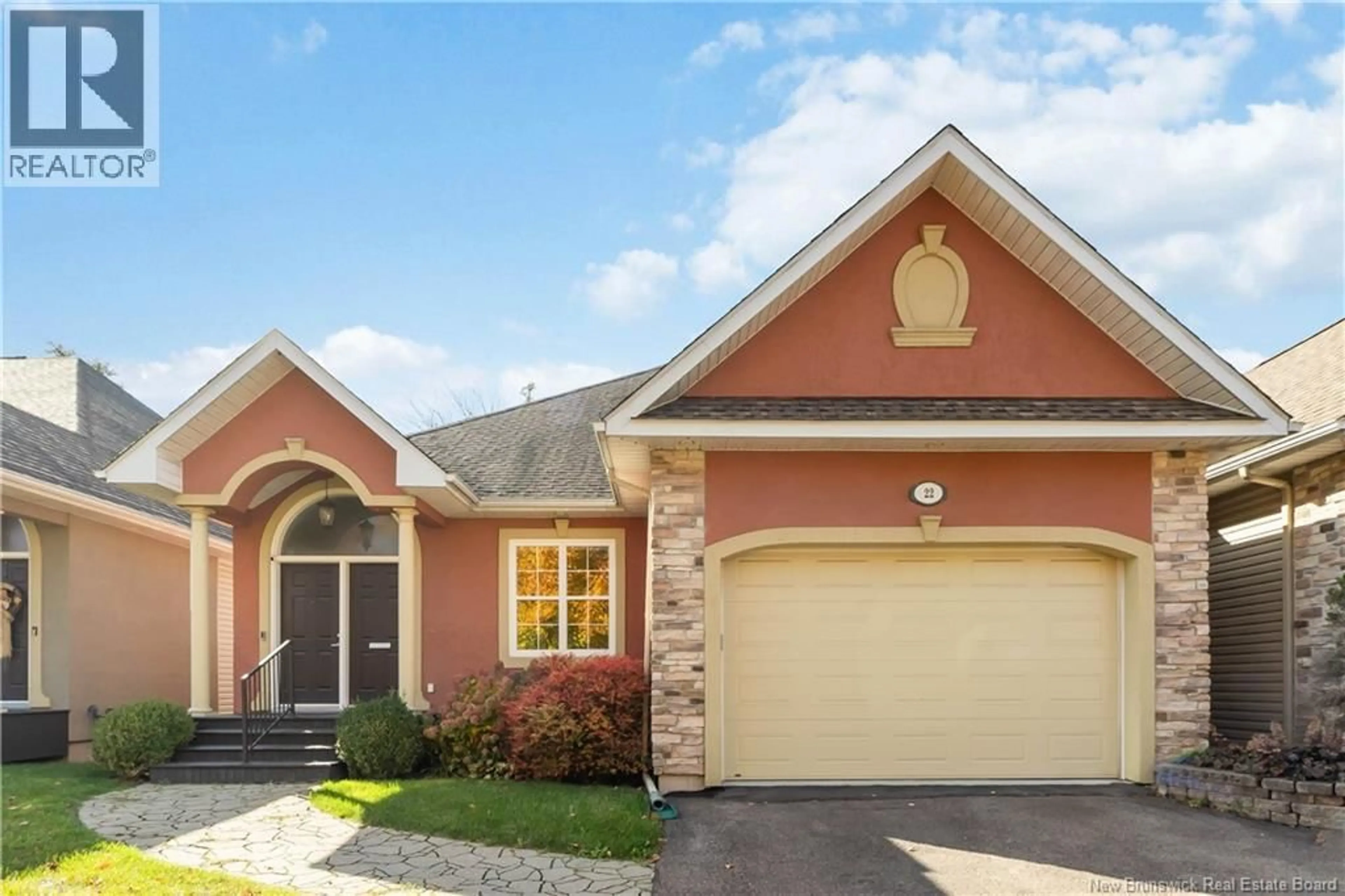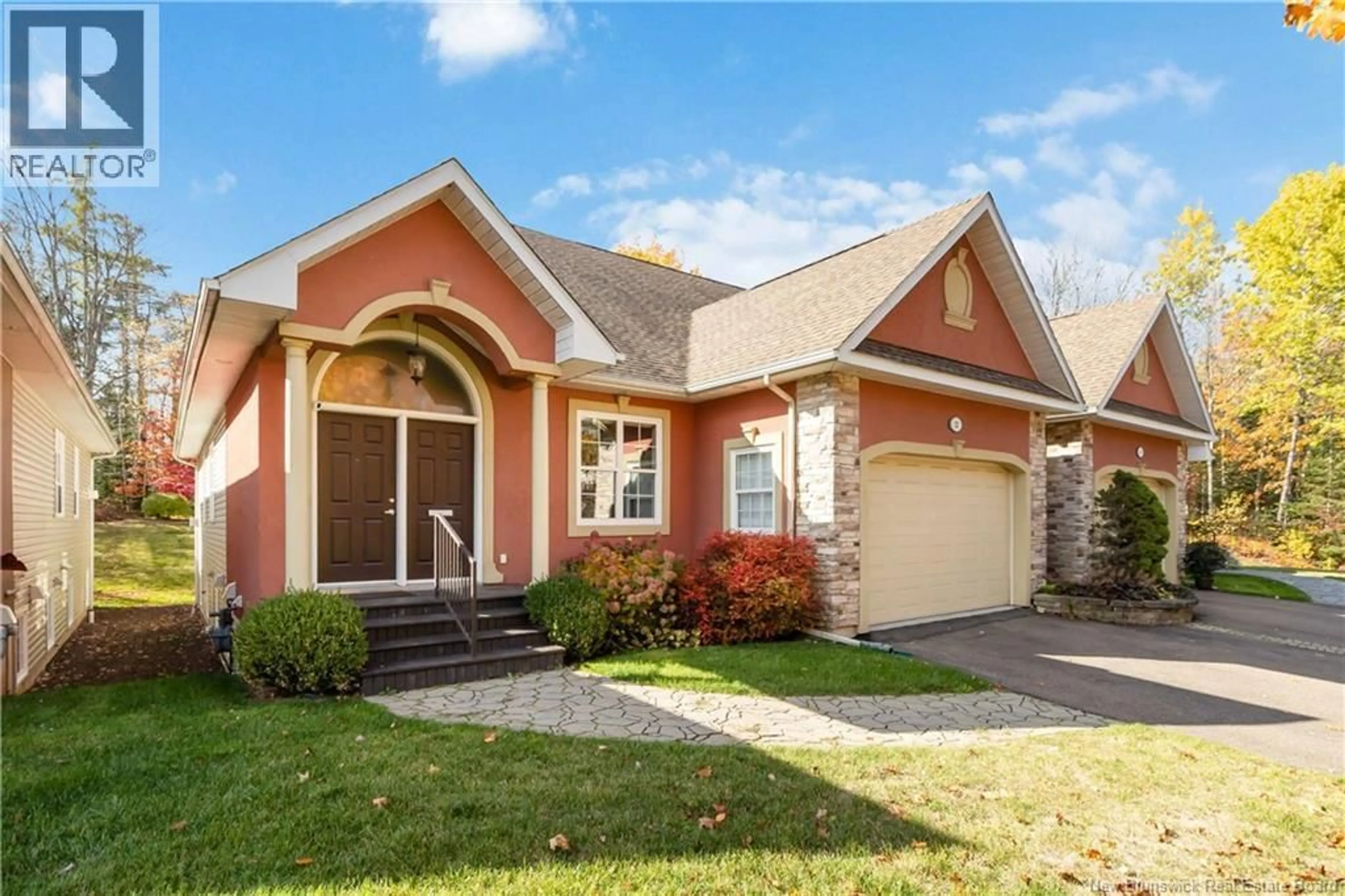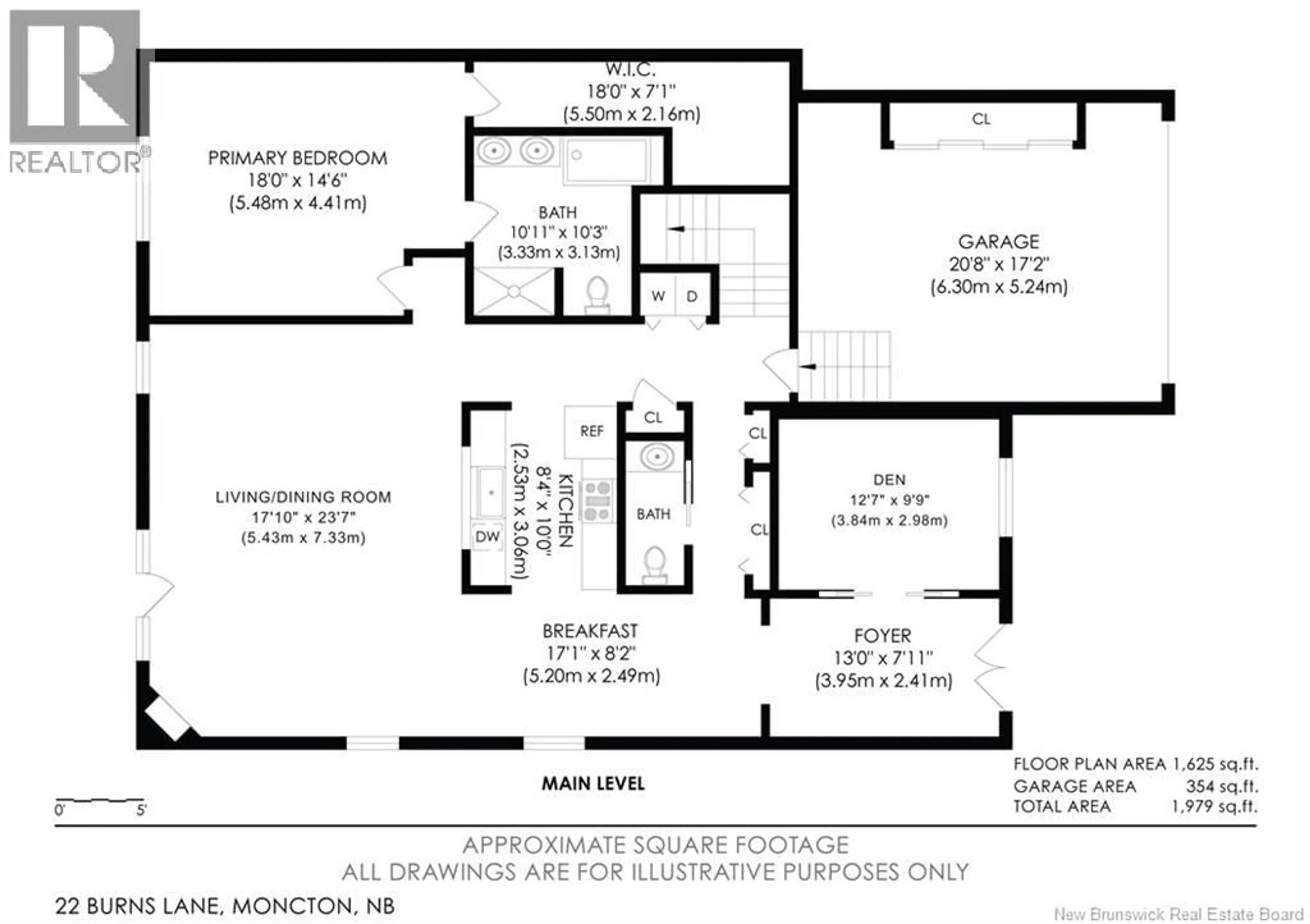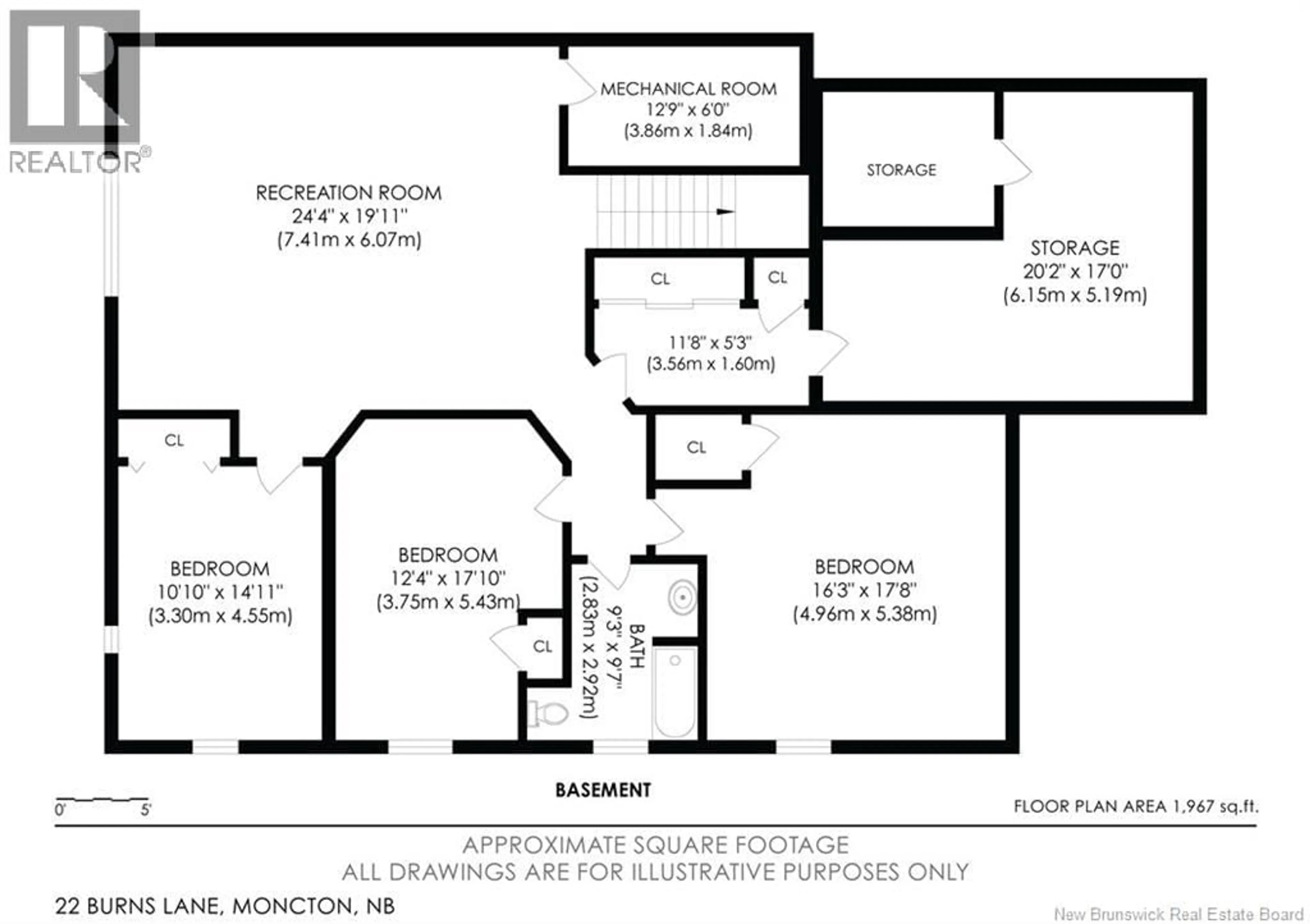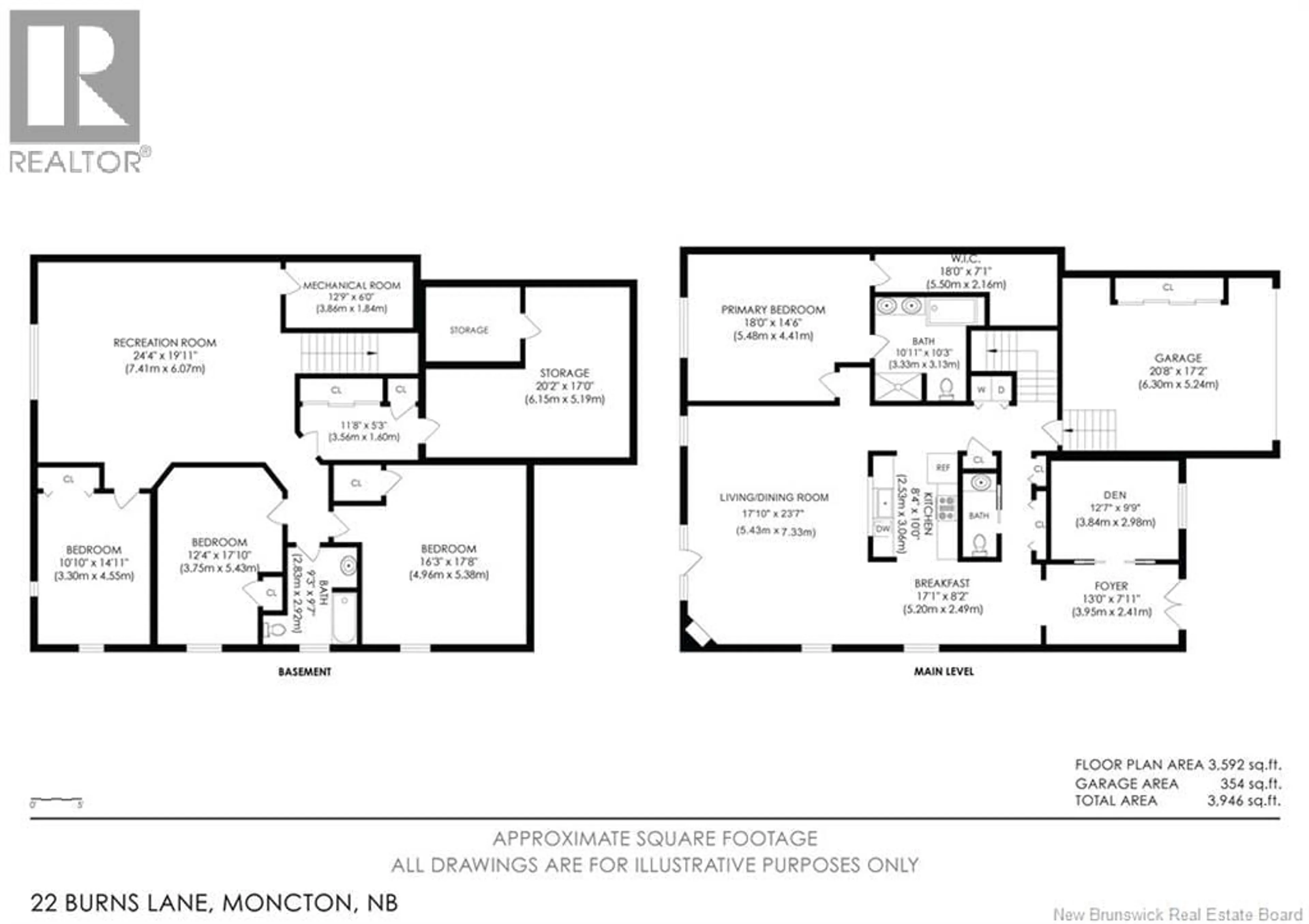22 BURNS LANE, Moncton, New Brunswick E1E0A5
Contact us about this property
Highlights
Estimated valueThis is the price Wahi expects this property to sell for.
The calculation is powered by our Instant Home Value Estimate, which uses current market and property price trends to estimate your home’s value with a 90% accuracy rate.Not available
Price/Sqft$173/sqft
Monthly cost
Open Calculator
Description
CONDO LIVING AT ITS BEST! ONE LEVEL LIVING! WIRED GENERTAOR! ATTACHED GARAGE (20 X 17)! CLIMATE CONTROLLED! Welcome to 22 Burns Lane, Moncton located in the heart of the New West End in the Fernwood subdivision. This elegant home offers a beautiful spacious main floor design. The large foyer with vaulted ceilings welcomes you and double pocket french doors lead to convenient main floor den. The soaring ceilings draw your eye across the open concept living, dining and kitchen. The kitchen features custom cabinetry, stone countertops and new LG built-in appliances. The cozy living room has a corner natural gas fireplace and patio doors that lead to a private deck overlooking a treed backyard. Step into the primary suite and get away from it all with WIC and ensuite bathroom complete with walk-in tub and standup shower. Main floor laundry and a half bath simply add to the convenience of this home. The details on this home are impeccable. Everything has been carefully considered like the crown moulding, architectural ceiling in the den & 9 ft. ceilings throughout. Downstairs offers oversized family room with large windows providing an abundance of natural light, three large bedrooms, a full bathroom, utility room and large storage plus cedar closet. Private back deck and quiet street make this the perfect place to relax. This is your chance to own one of the most sought after addresses in Greater Moncton - near Centennial Park and Jones Lake. Book your viewing today! (id:39198)
Property Details
Interior
Features
Basement Floor
Utility room
6'0'' x 12'9''Storage
17'0'' x 20'2''Recreation room
19'11'' x 24'4''4pc Bathroom
Condo Details
Inclusions
Property History
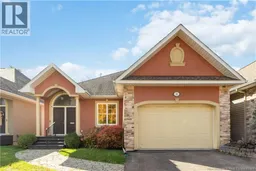 49
49
