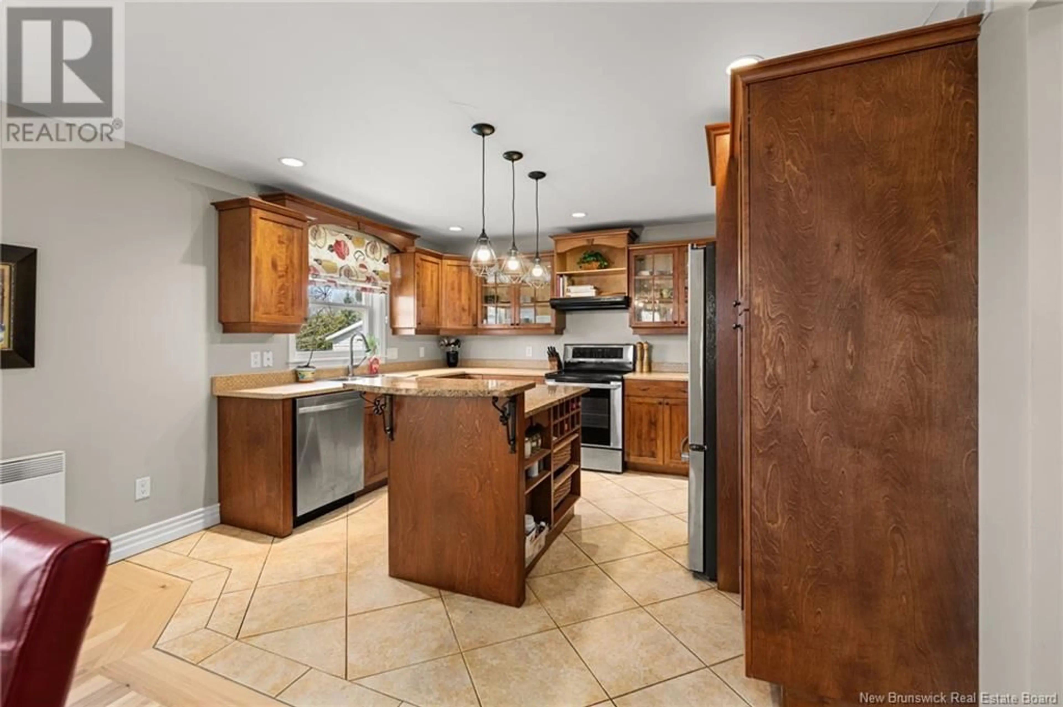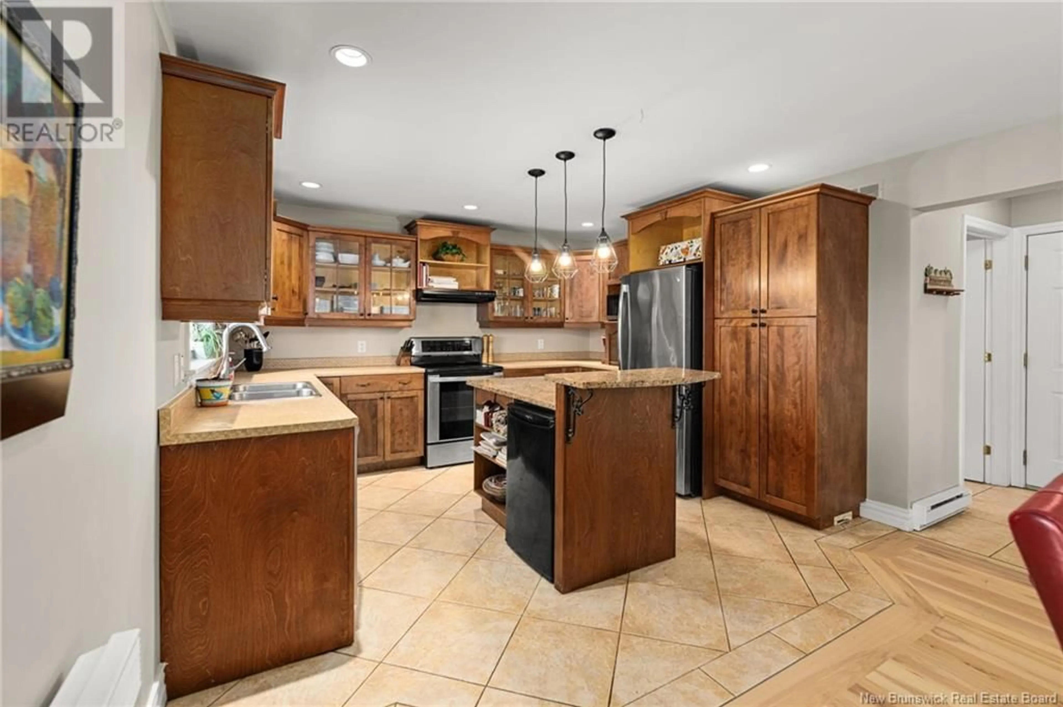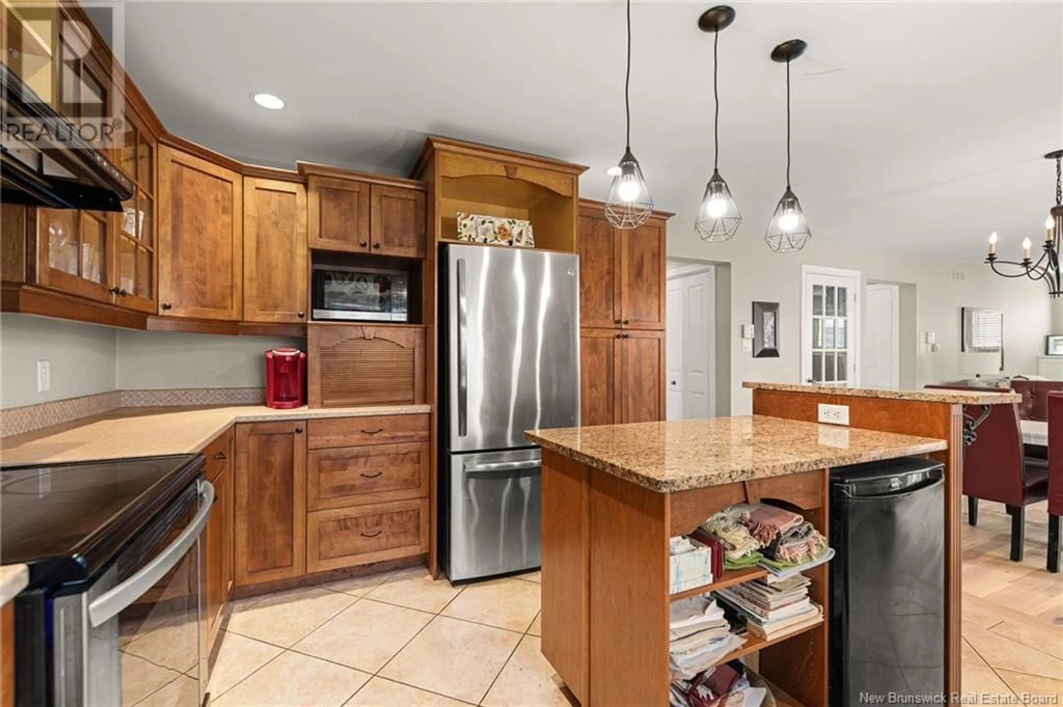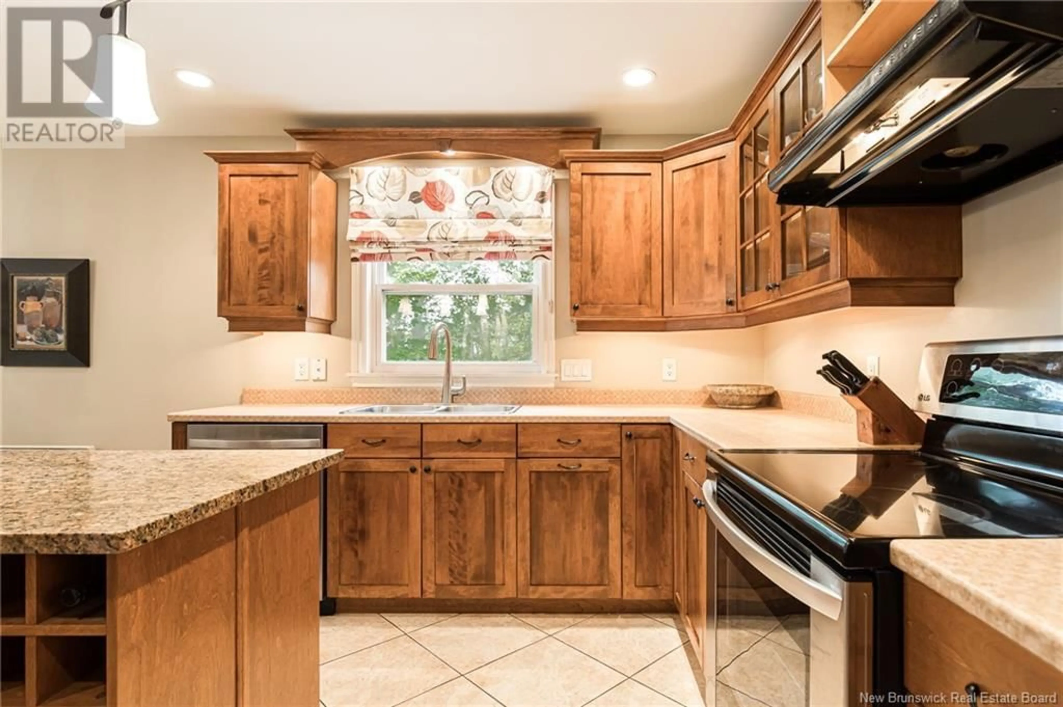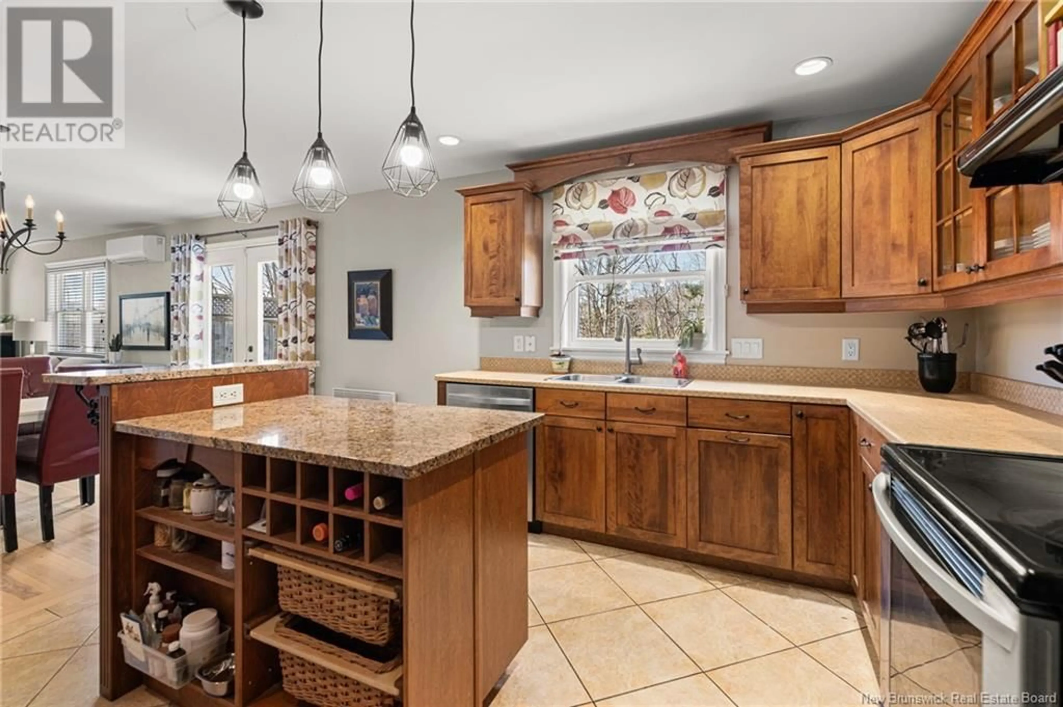218 TWIN OAKS DRIVE, Moncton, New Brunswick E1G4W4
Contact us about this property
Highlights
Estimated ValueThis is the price Wahi expects this property to sell for.
The calculation is powered by our Instant Home Value Estimate, which uses current market and property price trends to estimate your home’s value with a 90% accuracy rate.Not available
Price/Sqft$252/sqft
Est. Mortgage$2,255/mo
Tax Amount ()$5,219/yr
Days On Market22 days
Description
NORTH END // GREENBELT // ONE-OWNER HOME // NEW ROOF (2025) // NEW ENGINEERED HARDWOOD (2025) // NEW BASEMENT BATHROOM (20182019) // TWO DAIKIN HEAT PUMPS (2020) // RENOVATED ENSUITE (20192020). Backing onto the NorthWest Walking Trail and set on a spacious, partially treed lot, this one-owner home offers a prime location at an excellent price point. Just steps from the new YMCA and within walking distance of several schools, daycares, parks, and playgrounds, its an ideal setting for families. With over 2,500 square feet of finished space, this custom home features a double attached garage, 3.5 bathrooms, and three bedroomswith the option to easily add a fourth upstairs. The main level offers brand-new engineered hardwood floors, a custom Wildwood kitchen, a home office, a powder room, an open-concept dining/living area, and a convenient laundry space. Upstairs, the carefully designed primary suite features vaulted ceilings, a fully renovated 4-piece ensuite with heated floors, two closets, and a spacious walk-in closet. Two additional bedrooms and a full bathroomalso with heated floorscomplete the upper level. Contact your REALTOR® today to book your private viewing. Please note listing REALTOR® is related to the vendor. (id:39198)
Property Details
Interior
Features
Basement Floor
Utility room
3pc Bathroom
Recreation room
Family room
22'7'' x 19'Property History
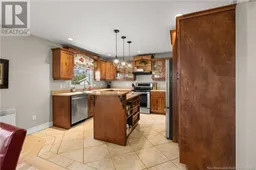 45
45
