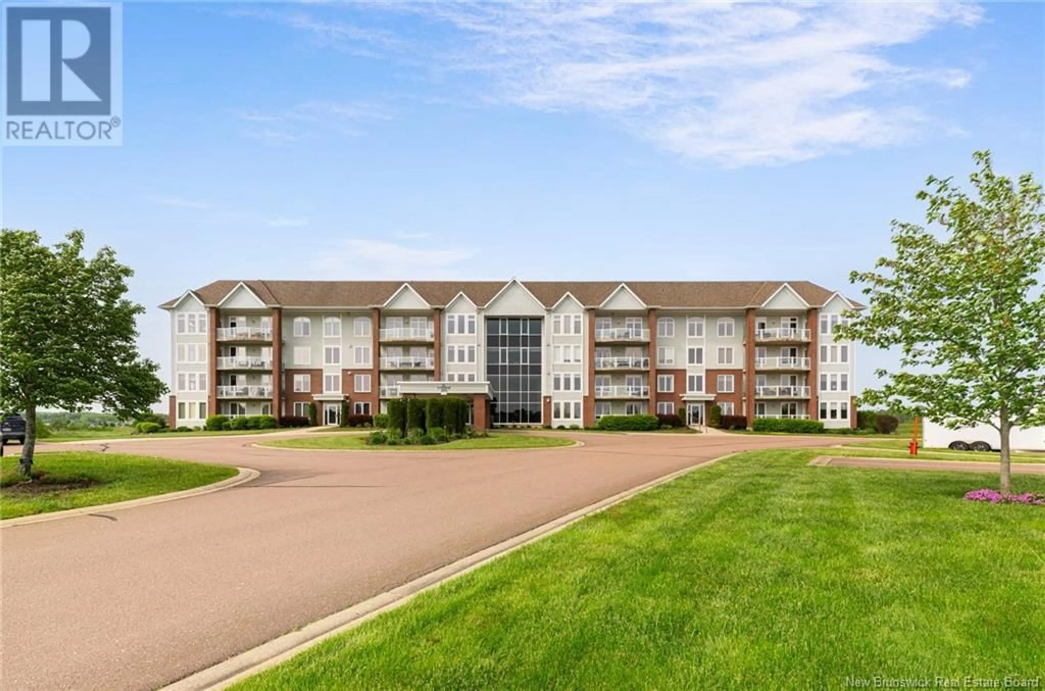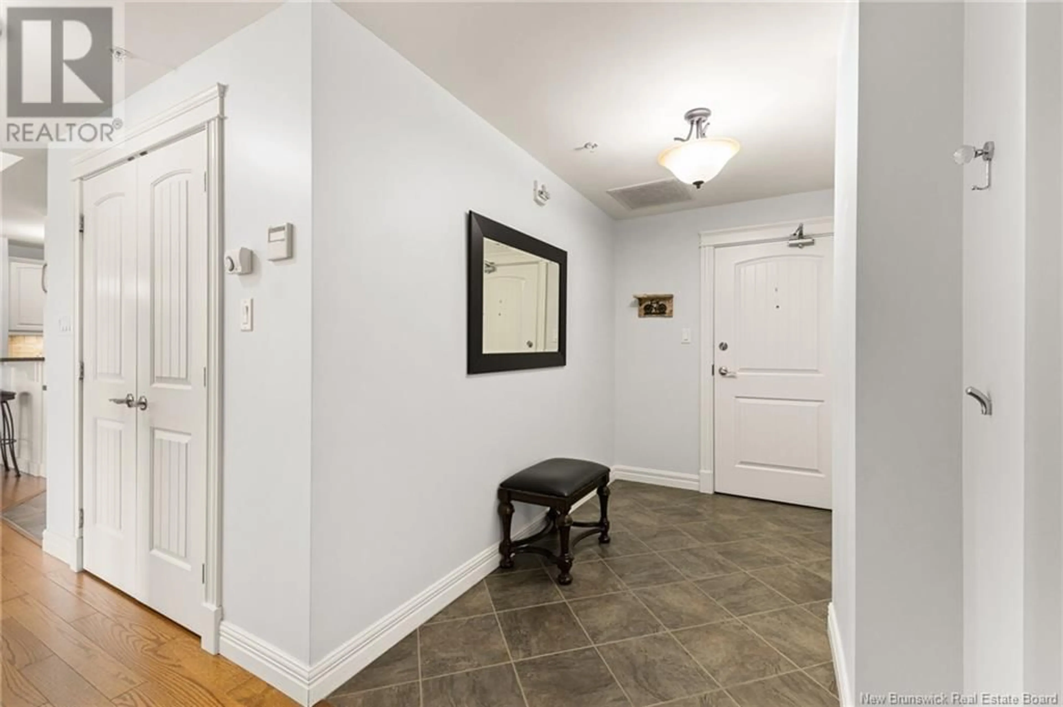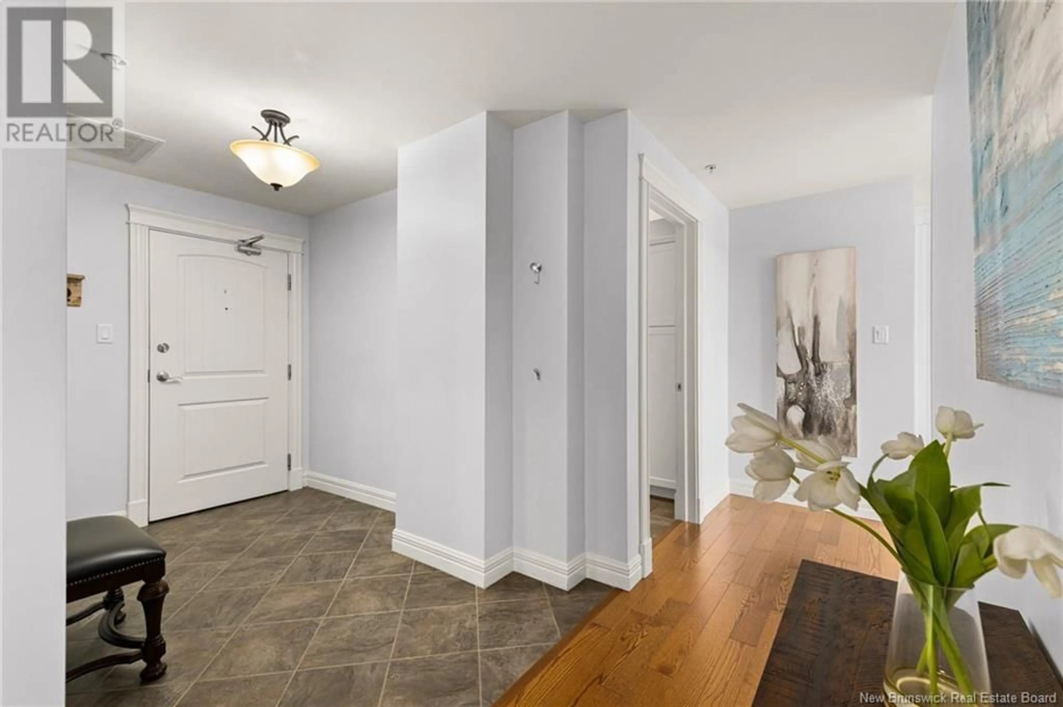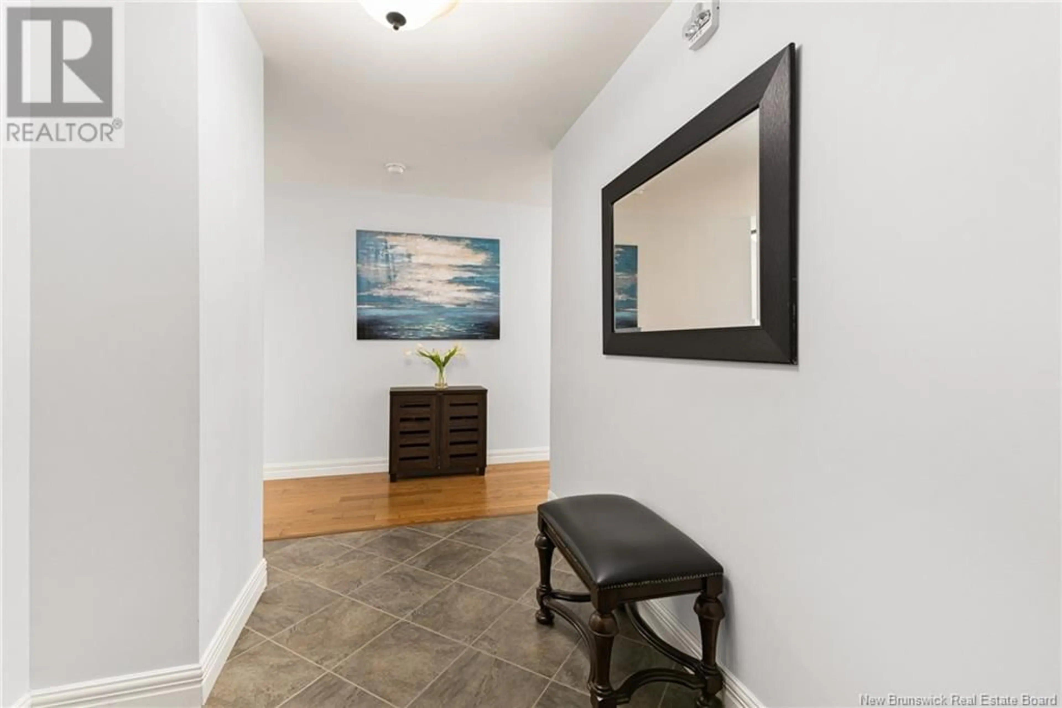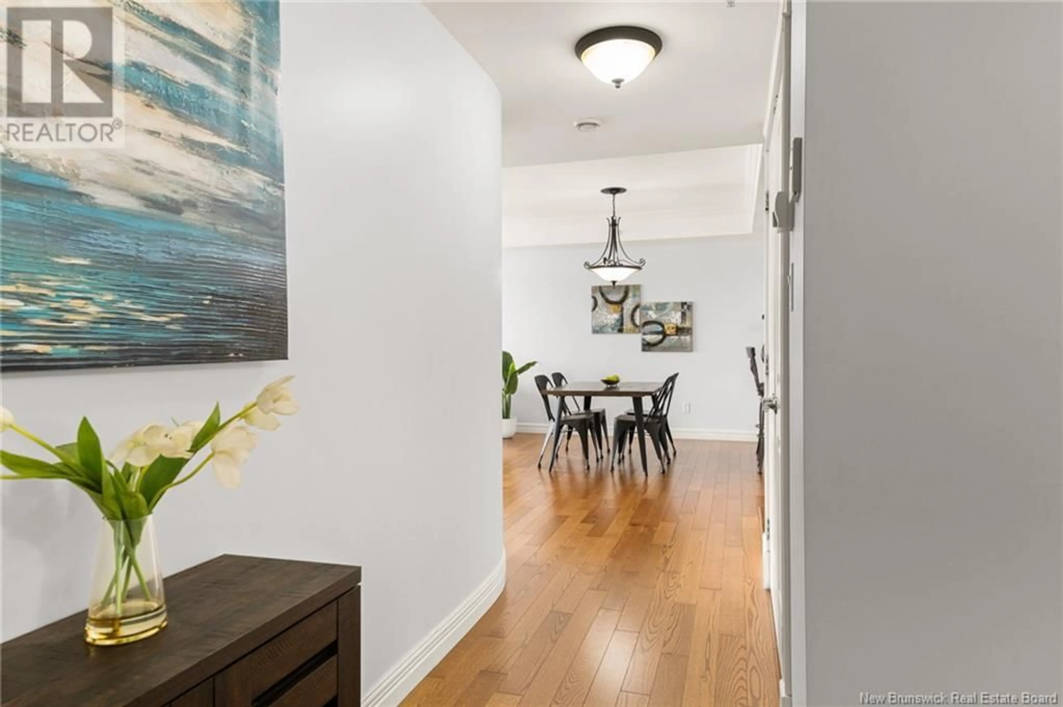210 - 185 ROYAL OAKS, Moncton, New Brunswick E1H2P7
Contact us about this property
Highlights
Estimated valueThis is the price Wahi expects this property to sell for.
The calculation is powered by our Instant Home Value Estimate, which uses current market and property price trends to estimate your home’s value with a 90% accuracy rate.Not available
Price/Sqft$299/sqft
Monthly cost
Open Calculator
Description
*** MAINTENANCE-FREE LIVING // POPULAR ROYAL OAKS LOCATION // 2 BEDS & 2 FULL BATHS // BONUS DEN // CENTRAL HEATING & COOLING // NICE PRIVATE BALCONY *** Welcome to Unit 210-185 Royal Oaks, this condo is housed on the 2nd floor of a concrete and secure building, ideally located near the Royal Oaks Golf Course, Costco, and all essential amenities. This spacious condo features a large tiled foyer, 9ft CEILINGS, and abundant windows for NATURAL LIGHT. The kitchen offers ample cabinets and counter space, handy breakfast counter, and NEWER APPLIANCES (2.5 years old). Off the kitchen is a convenient laundry/storage room. The open dining area and large living room are highlighted by beautiful hardwood floors. From here, french doors lead to a DEN WITH BUILT-IN SHELVING, perfect for remote work or a reading nook. The primary bedroom includes a WALK-IN CLOSET and 4pc ENSUITE with dual sinks and stand-up shower, while a good-size spare bedroom and another 4pc bath are ideal for guests. Enjoy all-day sunshine on your LARGE, SOUTHERN EXPOSURE BALCONY featuring glass railings and no neighbours on either side. The $525/month condo fee includes water, sewer, central air/heating, lights, and exterior maintenance. Additional features include air exchanger, rough-in for central vacuum, 1 underground parking space, 10x6 storage unit, and access to the buildings amenities including a gym and common room with couches, kitchen, and tables. If youre seeking a beautiful condo, look no further!!! (id:39198)
Property Details
Interior
Features
Main level Floor
Laundry room
7'8'' x 7'0''4pc Bathroom
10'10'' x 9'10''Bedroom
9'10'' x 12'2''Primary Bedroom
16'0'' x 11'3''Condo Details
Inclusions
Property History
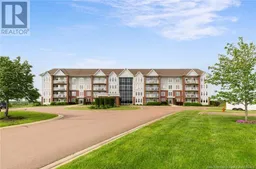 42
42
