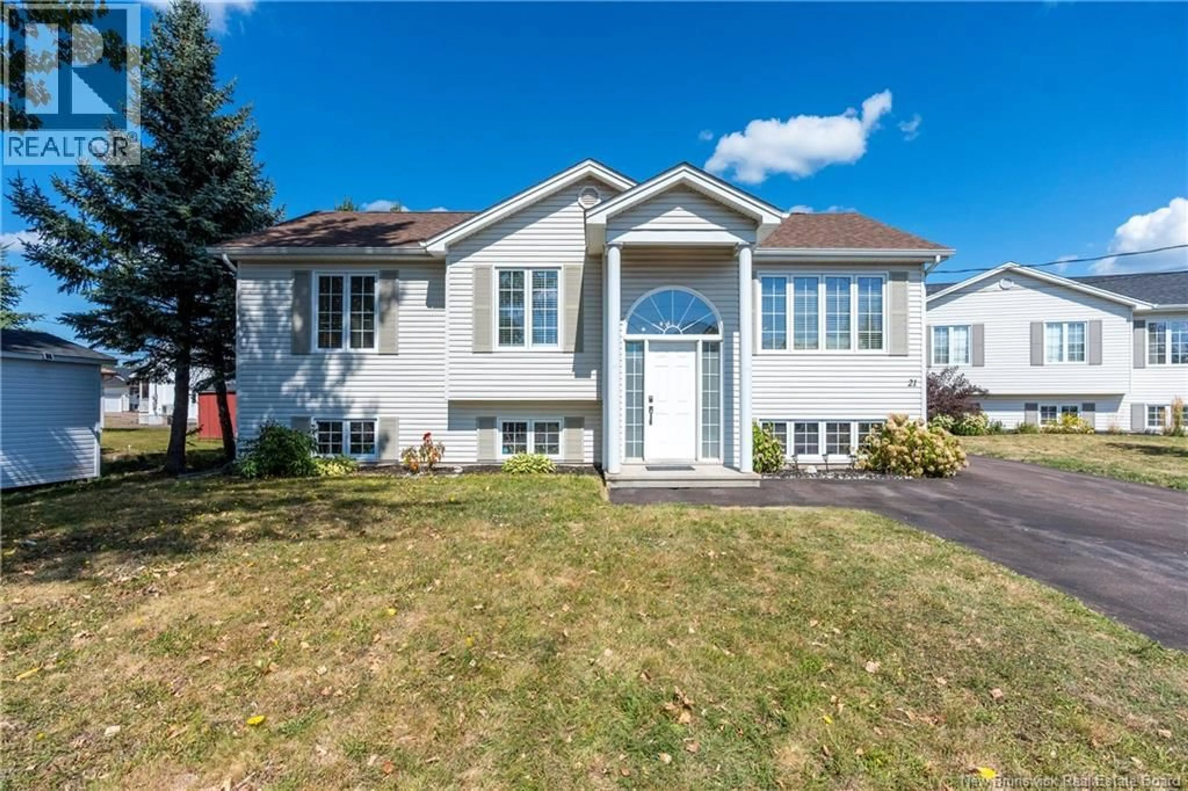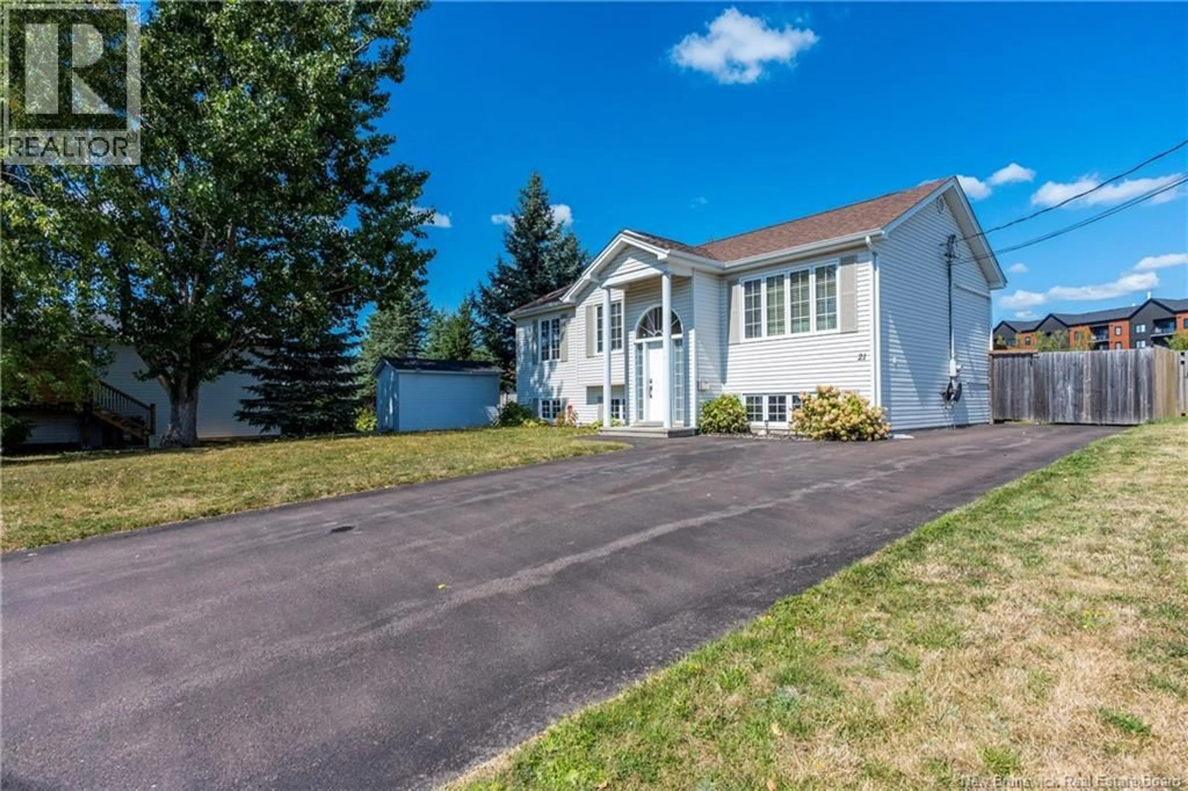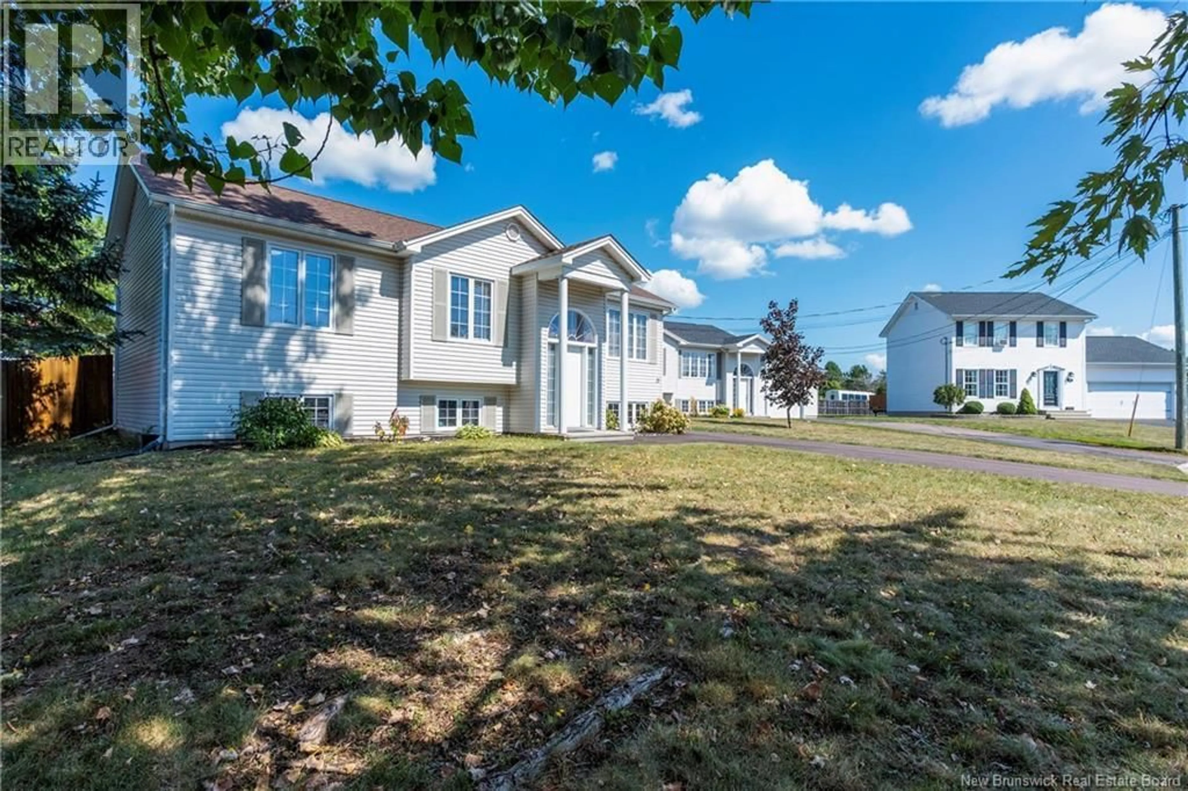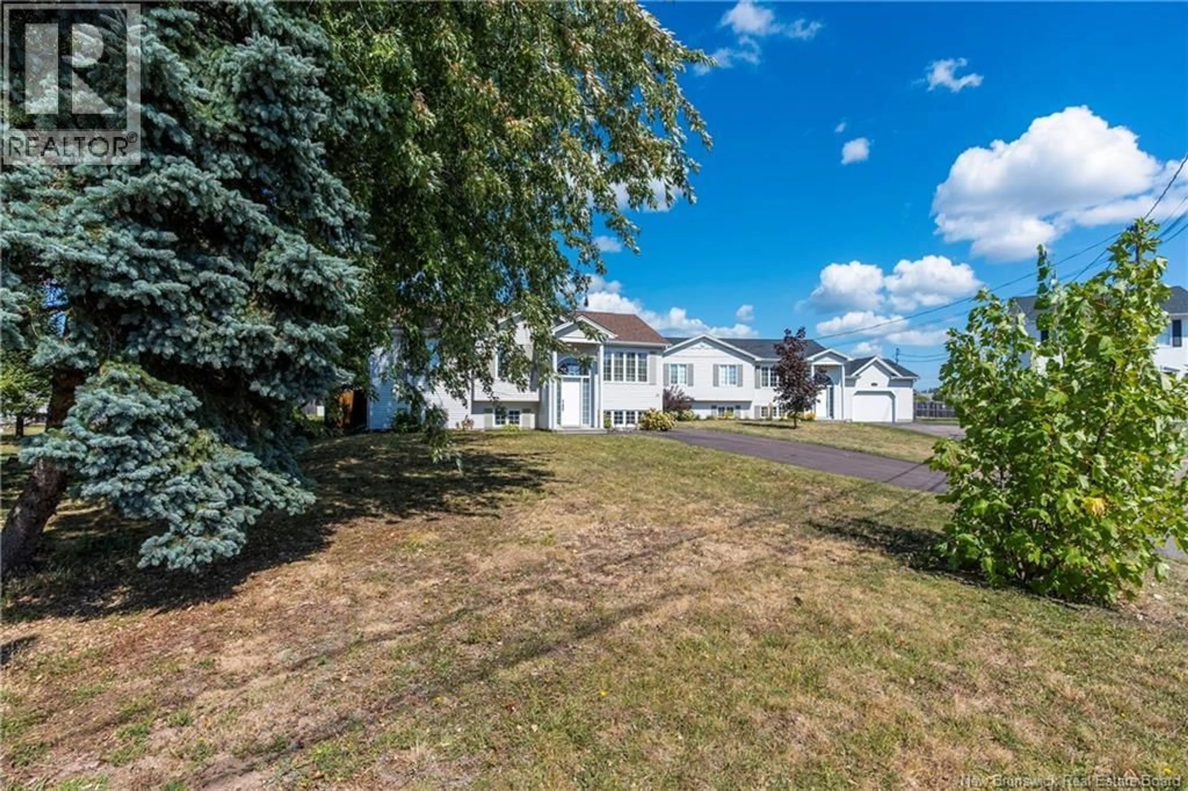21 BONAVISTA COURT, Moncton, New Brunswick E1G2H4
Contact us about this property
Highlights
Estimated valueThis is the price Wahi expects this property to sell for.
The calculation is powered by our Instant Home Value Estimate, which uses current market and property price trends to estimate your home’s value with a 90% accuracy rate.Not available
Price/Sqft$214/sqft
Monthly cost
Open Calculator
Description
Welcome to 21 Bonavista; a Home that has been Lovingly Maintained with care! This inviting Split-entry Bungalow is tucked away on a quiet Cul-De-Sac in sought-after Moncton North, a neighborhood well known for its Family-Friendly atmosphere. Built in 2003, the Main level greets you with a Naturally Bright, Open-Concept Living, Dining and Kitchen area designed for everyday comfort. Moving ahead, we have Generously sized Primary Bedroom with a Large Closet, two additional Bedrooms and a Full Bathroom, making this floor ideal for One-Level Family Living. The lower level offers incredible flexibility with a spacious Family Room perfect for movie nights or gatherings, a fourth Bedroom, a non-conforming Bedroom, another Full Bathroom plus a bonus room that fits as a Home Office or a Cozy Den. Outside, truly stands out. Sitting on a rare Oversized lot for this Neighborhood, it delivers exceptional outdoor living with a Fully Fenced Backyard with Privacy Wooden Fence, a spacious Deck and an expansive Wooden Patio. Theres room for kids to play, dogs to run, summer BBQs or simply relaxing in your own private retreat. A large Driveway easily accommodates 56 vehicles, which is just fantastic for a growing family or people who love to host. This well-maintained, move-in ready home combines Comfort, Space and Value in one of Monctons most desirable communities. Contact your favorite REALTOR® today to book a private viewing before its gone! (id:39198)
Property Details
Interior
Features
Basement Floor
Family room
10'7'' x 21'7''3pc Bathroom
Bedroom
10'8'' x 11'0''Office
10'7'' x 16'2''Property History
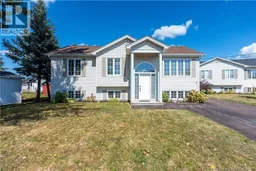 50
50
