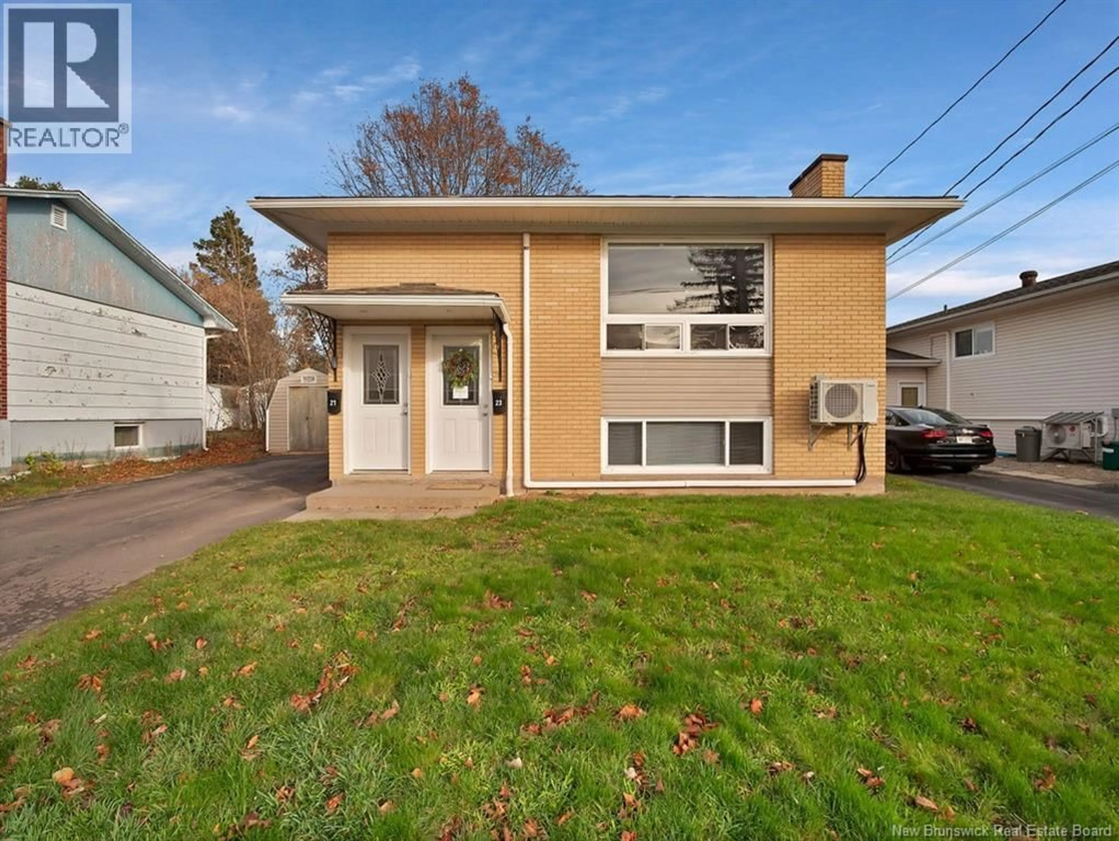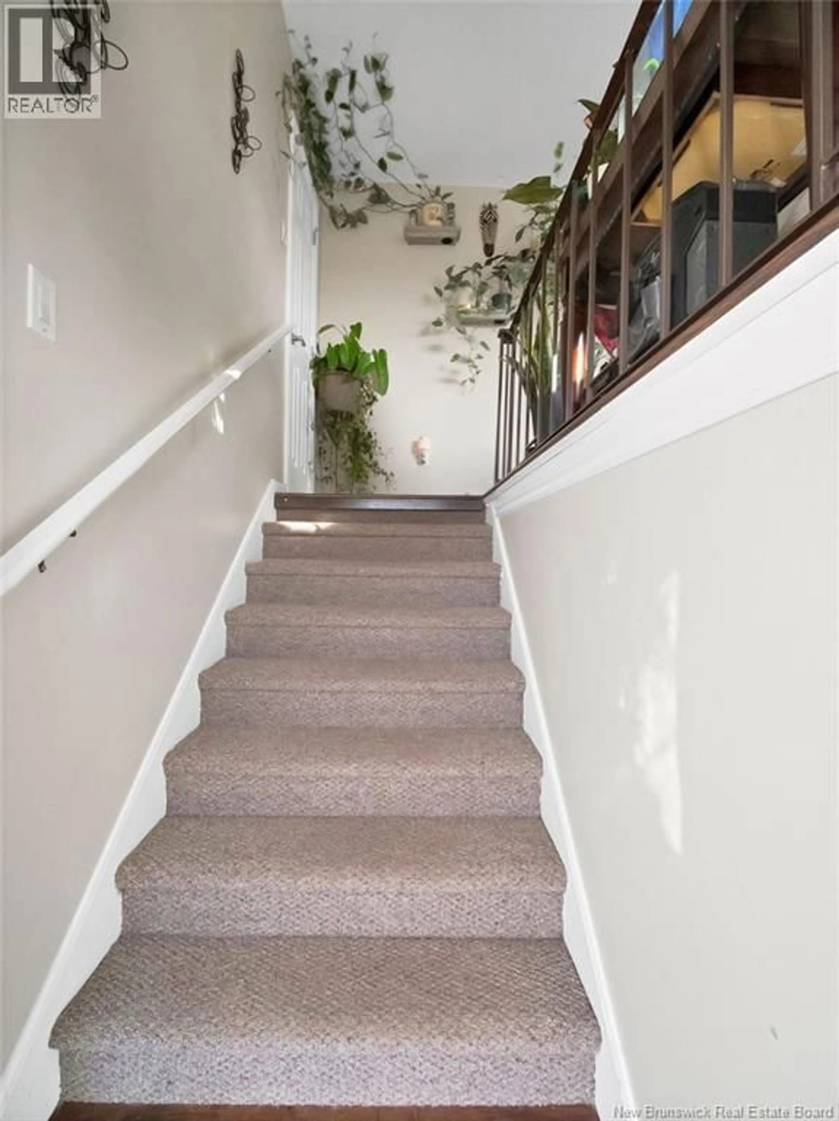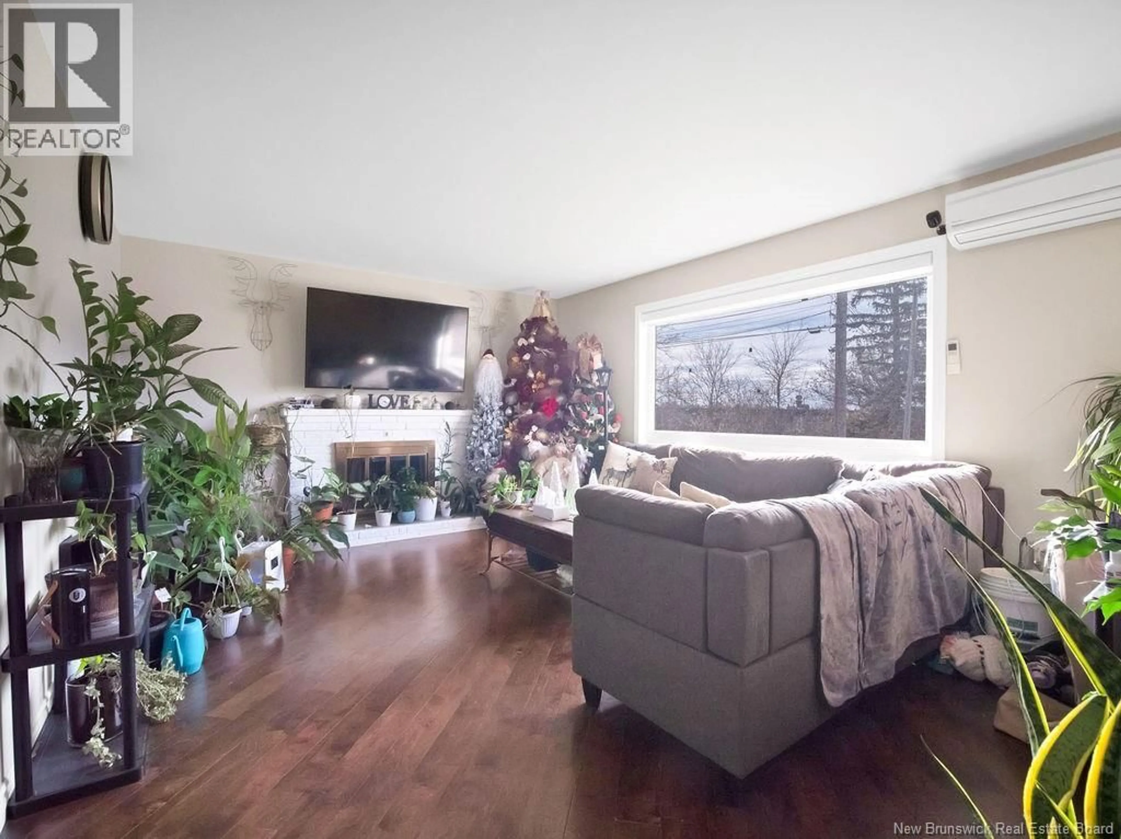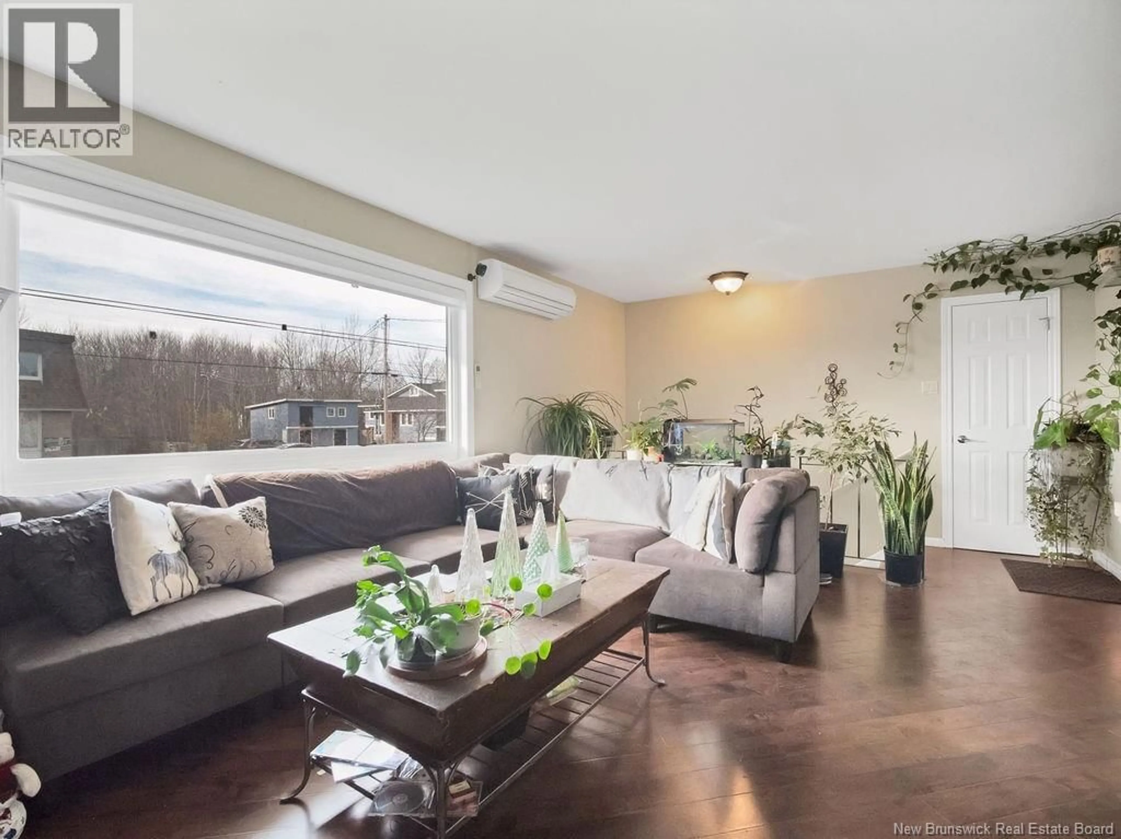21-23 EIGHTH STREET, Moncton, New Brunswick E1E3E6
Contact us about this property
Highlights
Estimated valueThis is the price Wahi expects this property to sell for.
The calculation is powered by our Instant Home Value Estimate, which uses current market and property price trends to estimate your home’s value with a 90% accuracy rate.Not available
Price/Sqft$214/sqft
Monthly cost
Open Calculator
Description
Welcome to 2123 Eighth Street, Moncton. This well-maintained up-and-down duplex is move-in ready for its next owner and offers a long list of updates throughout. The main-floor unit features a spacious front living room with a mini-split heat pump, an eat-in kitchen, three bedrooms, and a 4-piece bathroom. This unit has been freshly painted throughout, giving it a clean and inviting feel. The lower-level unit offers a large front living room, an eat-in kitchen, two bedrooms, and a 4-piece bathroom. The basement unit has been extensively updates with new flooring, trim, doors, a renovated bathroom, and fresh paint throughout. Each unit has its own front entrance, with a shared rear entrance leading to the common area in the basement equipped with two NEW sets of washers and dryers and separate hot water tanks, each connected to its respective electrical meter. Additional features include a double-width driveway accommodating up to four vehicles, a storage shed, and a great backyard space. The location is ideal for convenient city living, steps to bus routes, walking trails leading to Centennial Park, and just minutes from downtown amenities. A solid addition to any investment portfolio or a smart option for an owner-occupied setup. Dont miss your chancebook your private showing today. (id:39198)
Property Details
Interior
Features
Basement Floor
Utility room
3'7'' x 6'4''Recreation room
12'9'' x 24'0''Laundry room
10'0'' x 10'9''Bedroom
11'0'' x 9'7''Property History
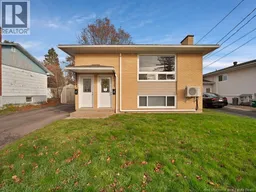 48
48
