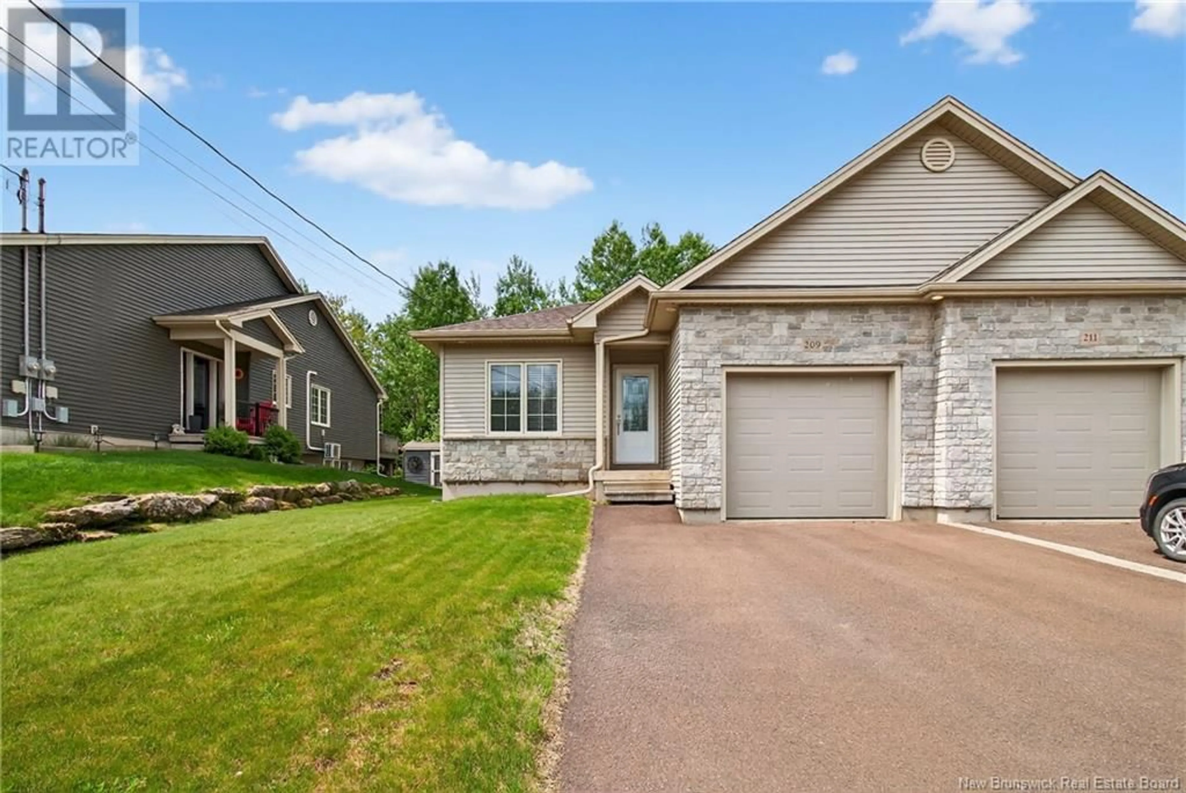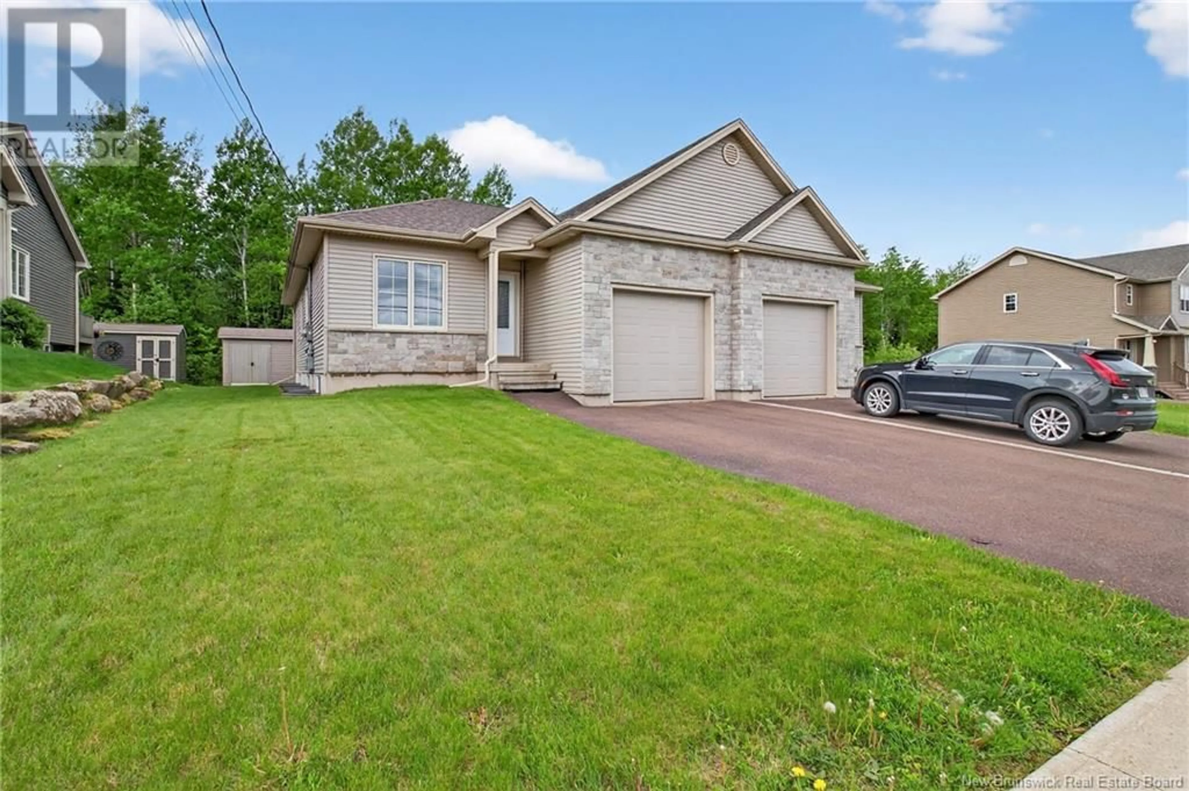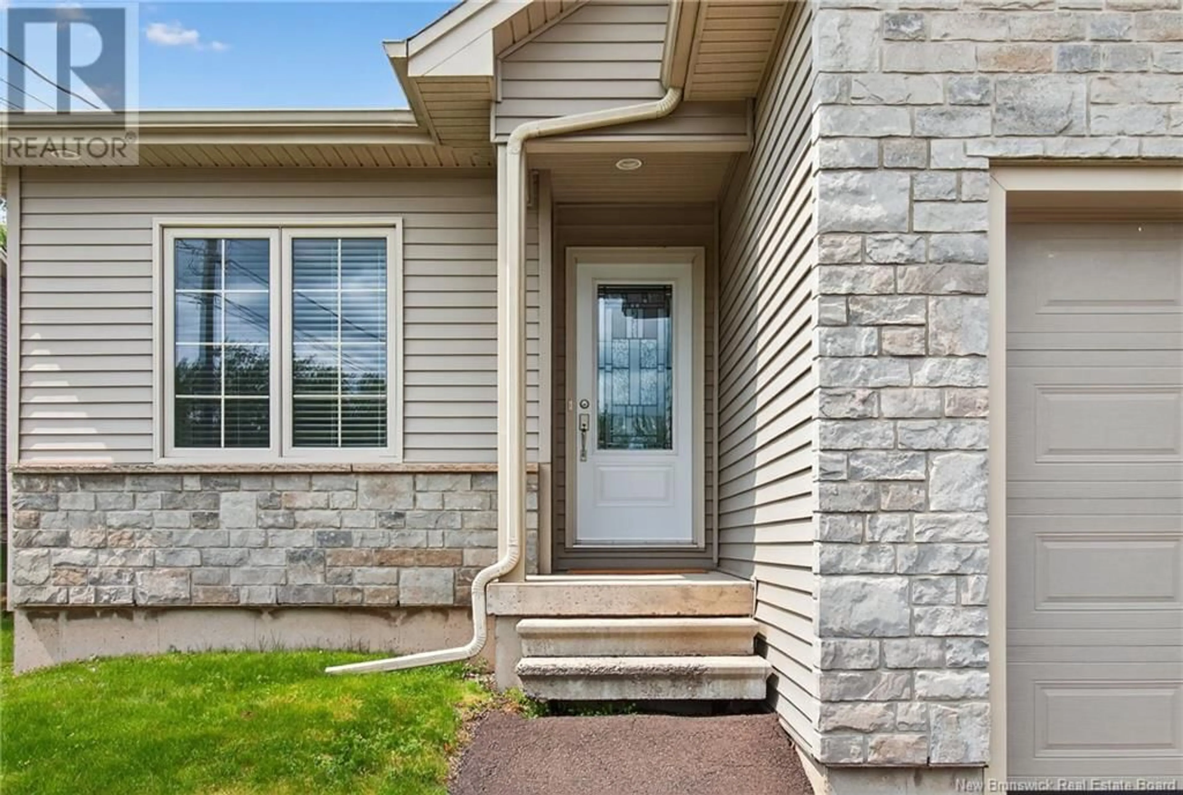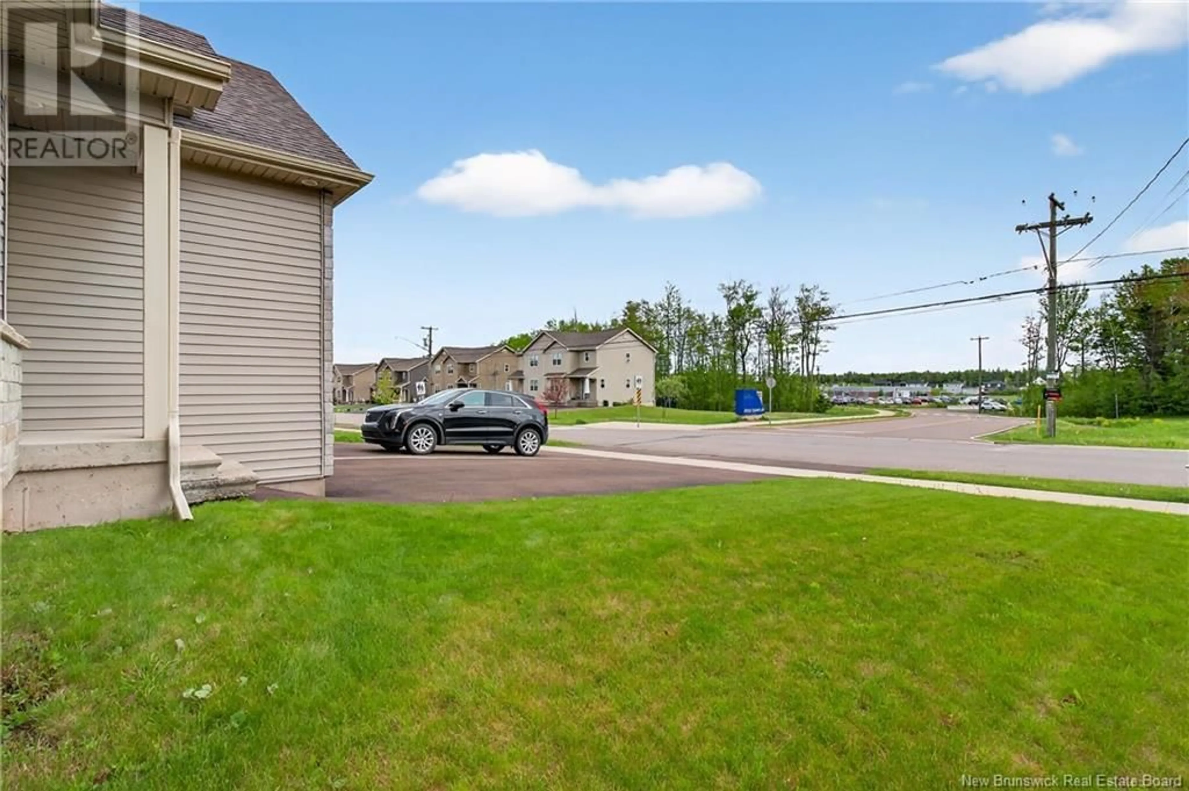209 ERINVALE DRIVE, Moncton, New Brunswick E1A5S8
Contact us about this property
Highlights
Estimated valueThis is the price Wahi expects this property to sell for.
The calculation is powered by our Instant Home Value Estimate, which uses current market and property price trends to estimate your home’s value with a 90% accuracy rate.Not available
Price/Sqft$200/sqft
Monthly cost
Open Calculator
Description
EXTREMELY WELL MAINTAINED // PRIVATE BACKYARD // VERY POPULAR NEIGHBOURHOOD // WALKING DISTANCE TO CHAMPLAIN SCHOOL // FULLY FINISHED BASEMENT // CLOSE TO ALL AMENITIES and MORE !! Welcome to 209 Erinvale Drive where you'll find PRIDE OF OWNERSHIP shining throughout this immaculate and beautifully finished home, located directly across the street from Champlain School in the highly sought-after Grove Hamlet neighbourhood. With a large footprint, this bright and spacious home offers 4 bedrooms // 3 full bathrooms including a ''his and hers'' master ensuite giving you the luxury you deserve !! Whether you're a small family or looking to downsize without compromising on space or comfort, you'll love the functional layout, natural light, and tasteful finishes throughout. The private, treed backyard adds a peaceful touch, perfect for relaxing or entertaining. Situated in a vibrant, family-friendly area close to walking trails, parks, and all essential amenities including quick highway access and just minutes to Dieppe and Downtown Moncton this location truly has it all. Homes in this neighbourhood rarely come available this one must be seen to be fully appreciated. Dont miss your chance to call it home! Please contact your realtor to book a private showing TODAY !!! (id:39198)
Property Details
Interior
Features
Main level Floor
Dining room
7'9'' x 18'4''Kitchen
17'4'' x 10'9''Other
9'11'' x 8'3''Primary Bedroom
12'8'' x 17'6''Property History
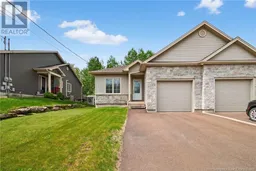 47
47
