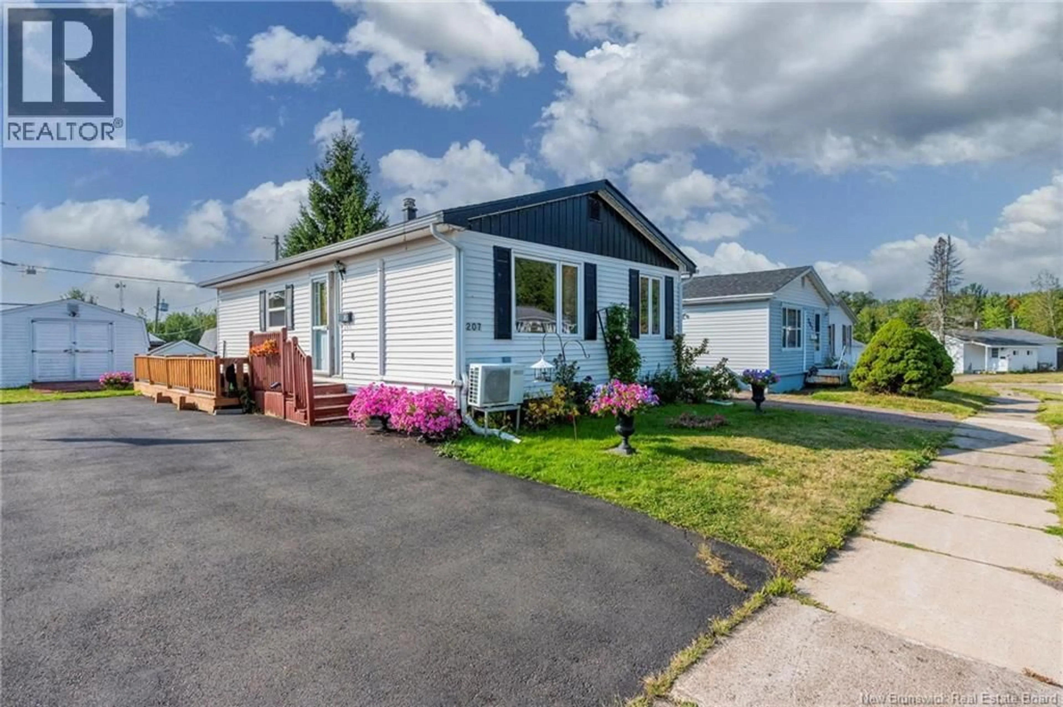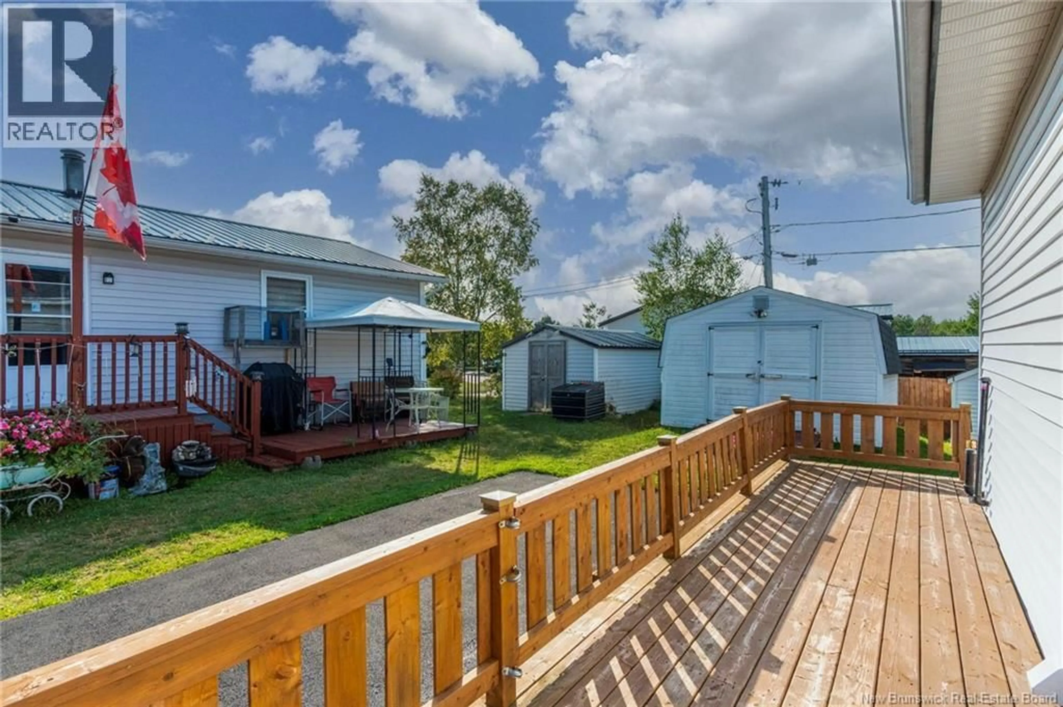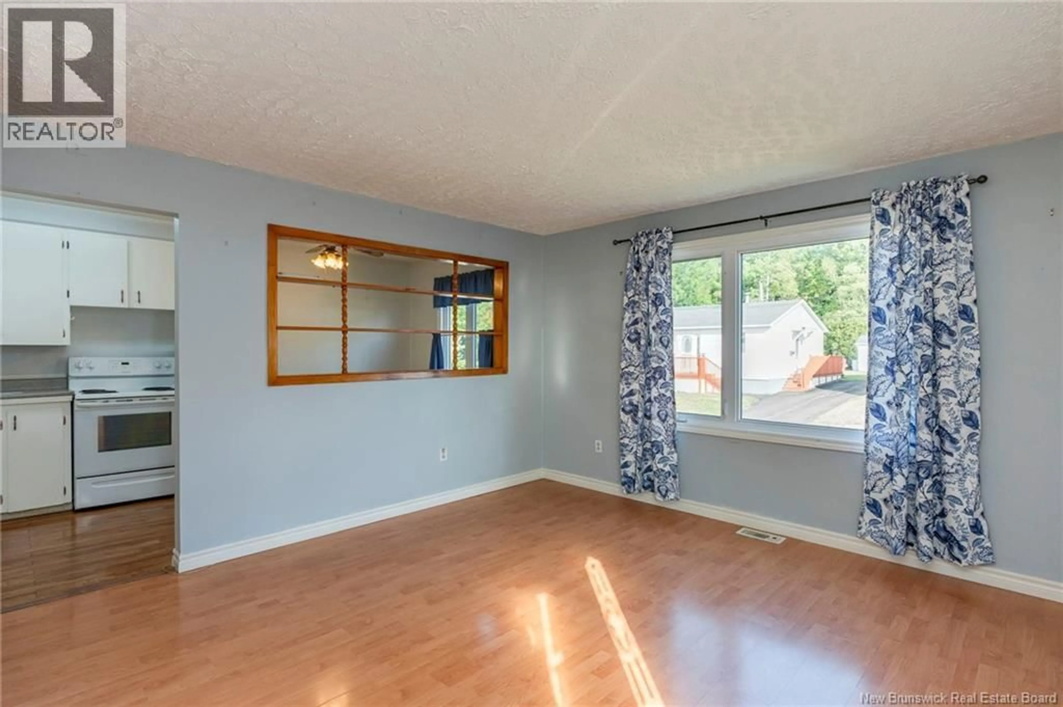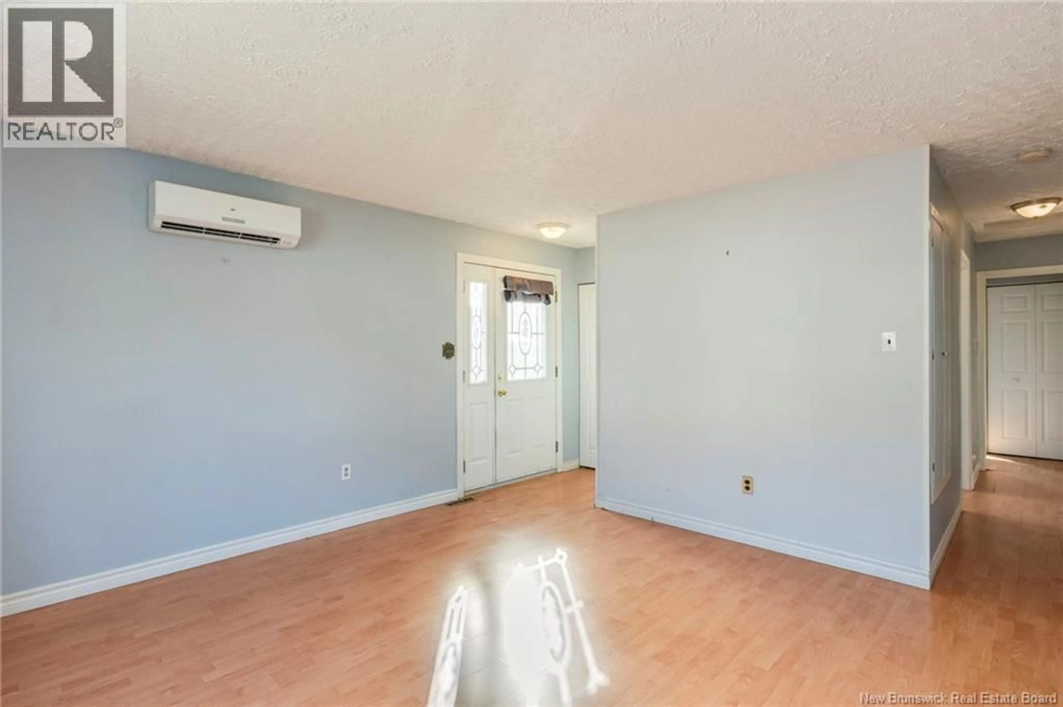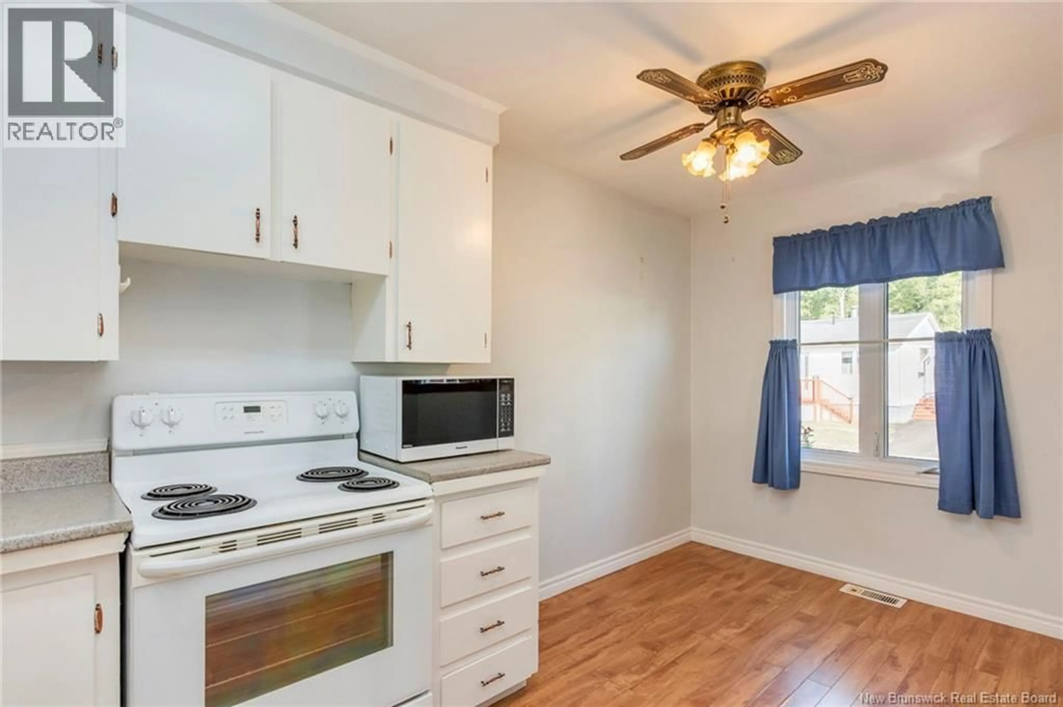207 WESTBROOK, Moncton, New Brunswick E1E2L9
Contact us about this property
Highlights
Estimated valueThis is the price Wahi expects this property to sell for.
The calculation is powered by our Instant Home Value Estimate, which uses current market and property price trends to estimate your home’s value with a 90% accuracy rate.Not available
Price/Sqft$248/sqft
Monthly cost
Open Calculator
Description
Nestled in a quiet neighbourhood, this charming 3-bedroom, 1-bathroom home offers approximately 792 sq ft of well-planned living spaceperfect for small-family living or first-time buyers. Three comfortable bedrooms, including a primary bedroom with space for a queen-size bed and two versatile rooms for children, guests, or a home office. The 3rd bedroom is now used as a laundry room but with the closet you can turn this room back into a bedroom and move the laundry in the basement. Open concept living, dining & kitchen area, maximizing natural light and creating a warm, inviting space for everyday life. Compact yet functional kitchen, equipped with efficient layout, and easy-flow access to the living zones. One full bathroom, centrally located near the bedrooms and living spaces for convenience. Efficient layout: Wide hallways, built-in storage closets, and easily maintained laminate flooring in main areas. The full basement is high and dry with newer drain tile and membrane was installed on the outside. One room in the basement is finished giving you the option of a second family room. Small but well-landscaped yardideal for summer barbecues, container gardening, or a cozy seating area. The property sits next to the trail system which runs through different neighborhoods for walking or biking. Paved driveway parking included, with 2 storage sheds. Updates: new roof shingles in August 2025, maintenance has been done on furnace and mini split. (id:39198)
Property Details
Interior
Features
Basement Floor
Family room
20'2'' x 12'6''Property History
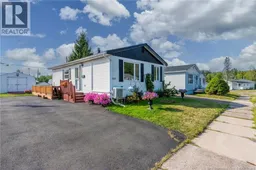 33
33
