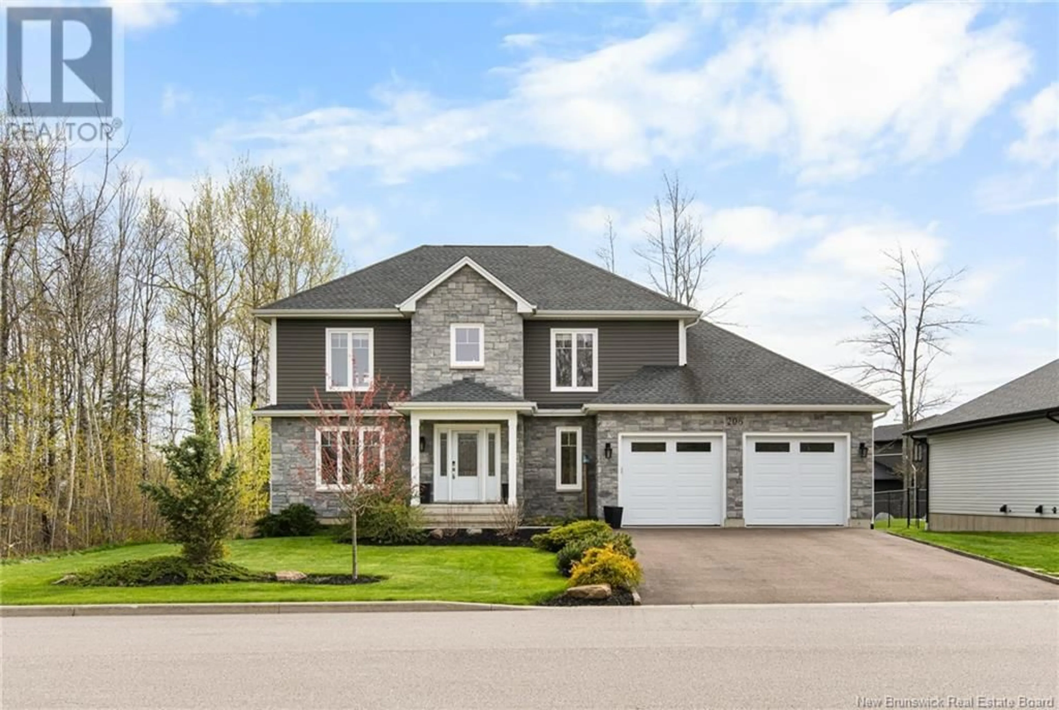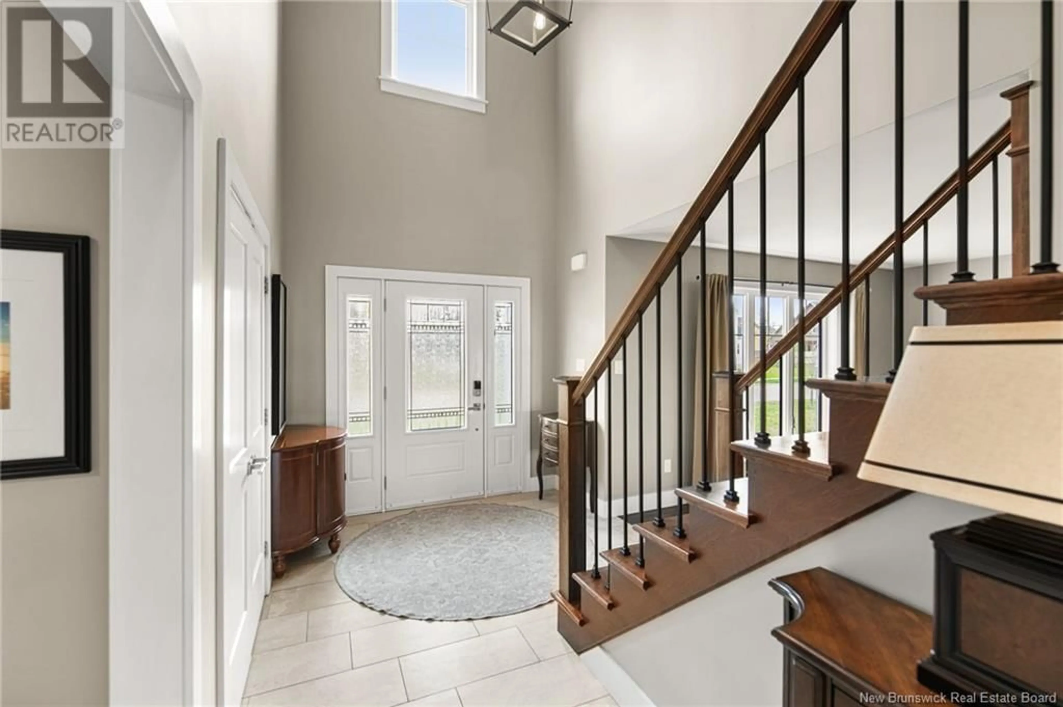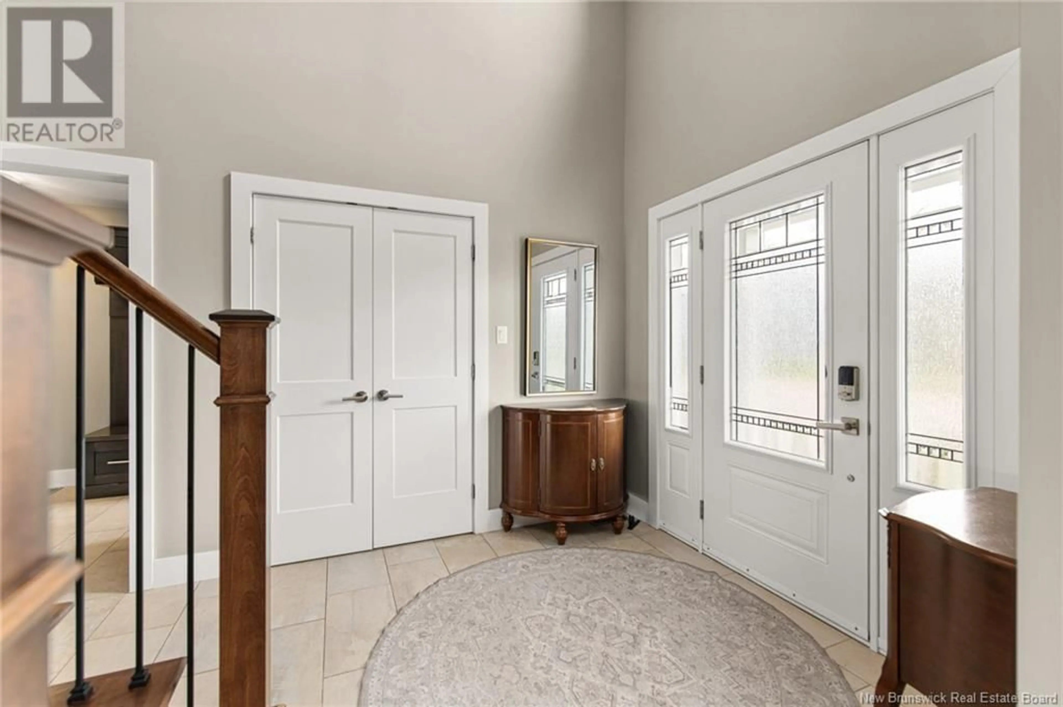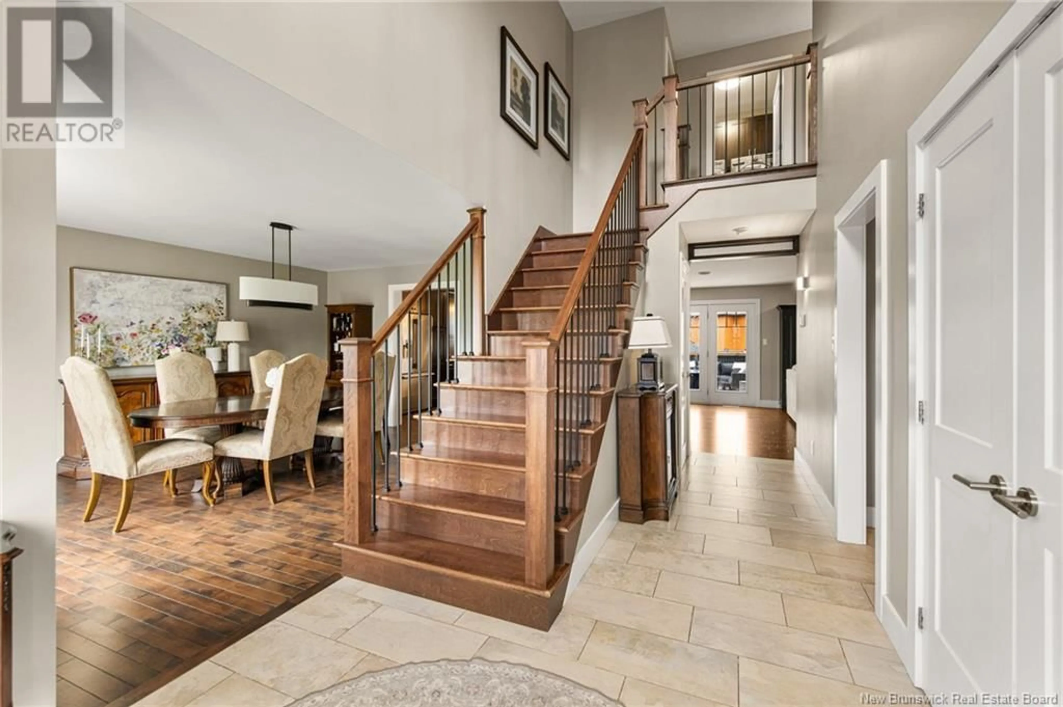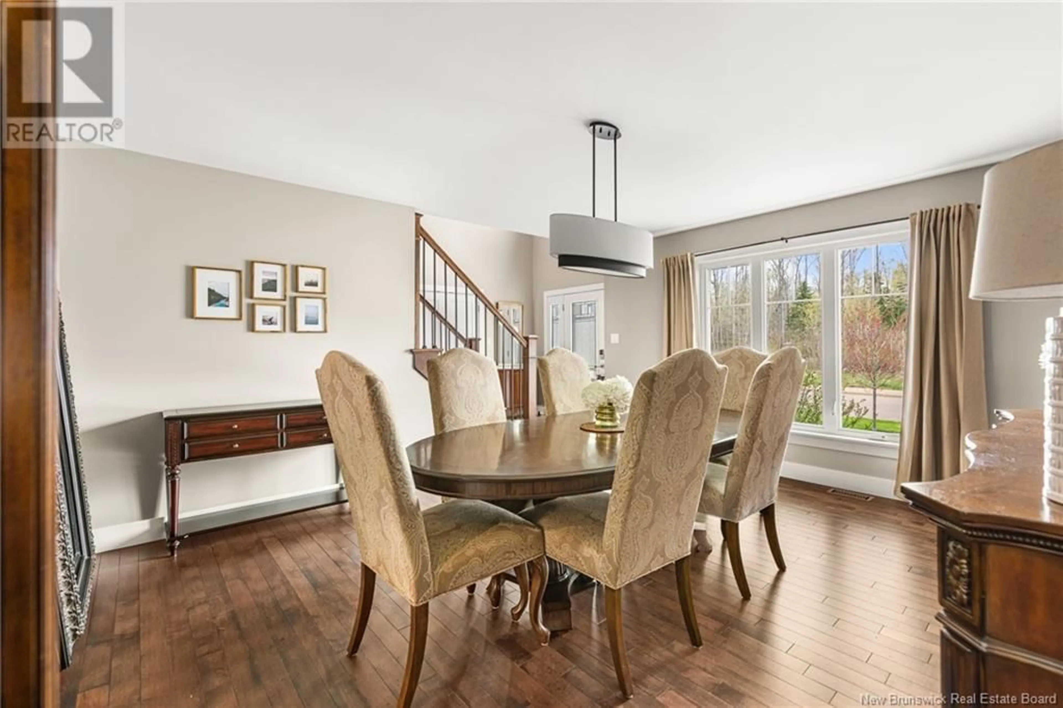206 HUNTERWOD STREET, Moncton, New Brunswick E1G5X8
Contact us about this property
Highlights
Estimated ValueThis is the price Wahi expects this property to sell for.
The calculation is powered by our Instant Home Value Estimate, which uses current market and property price trends to estimate your home’s value with a 90% accuracy rate.Not available
Price/Sqft$344/sqft
Est. Mortgage$3,801/mo
Tax Amount ()$8,314/yr
Days On Market9 days
Description
WELCOME TO 206 Hunterwood St, in Moncton North. Discover this stunning custom-built home, crafted in 2017, nestled on a high-end street with underground power lines and elegant light posts. Step inside to a grand entrance foyer featuring an open staircase and beautiful hardwood floors throughout. The main floor boasts a spacious kitchen with granite countertops, a gas stove, and ample cabinetry, perfect for entertaining. It opens to a bright dining room, ideal for gatherings, and a cozy living room that flows into a four-season sunroom, complete with a charming wood-burning fireplace. A convenient mudroom with a half bath completes this level. Upstairs, you'll find three spacious bedrooms, including a luxurious primary suite with a propane fireplace, a walk-in closet, and a spa-like 5-piece ensuite. The second floor also includes a laundry room for added convenience. The finished basement provides additional living space with a large family room, a fourth bedroom, a full 4-piece bath, and a dedicated office, ideal for remote work. This energy-efficient home is heated and cooled by a geothermal heat pump with a pre-heated hot water tank. Outside, enjoy the two-tier deck and large storage shed, while the double attached garage with a workshop at the back offers plenty of space for projects. This home is a rare find, combining modern luxury with practical design. (id:39198)
Property Details
Interior
Features
Basement Floor
Office
11'6'' x 12'8''4pc Bathroom
28'2'' x 13'10''Bedroom
15'3'' x 12'6''Family room
5'2'' x 7'2''Property History
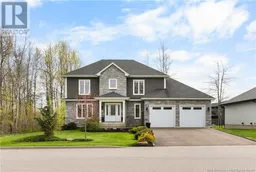 48
48
