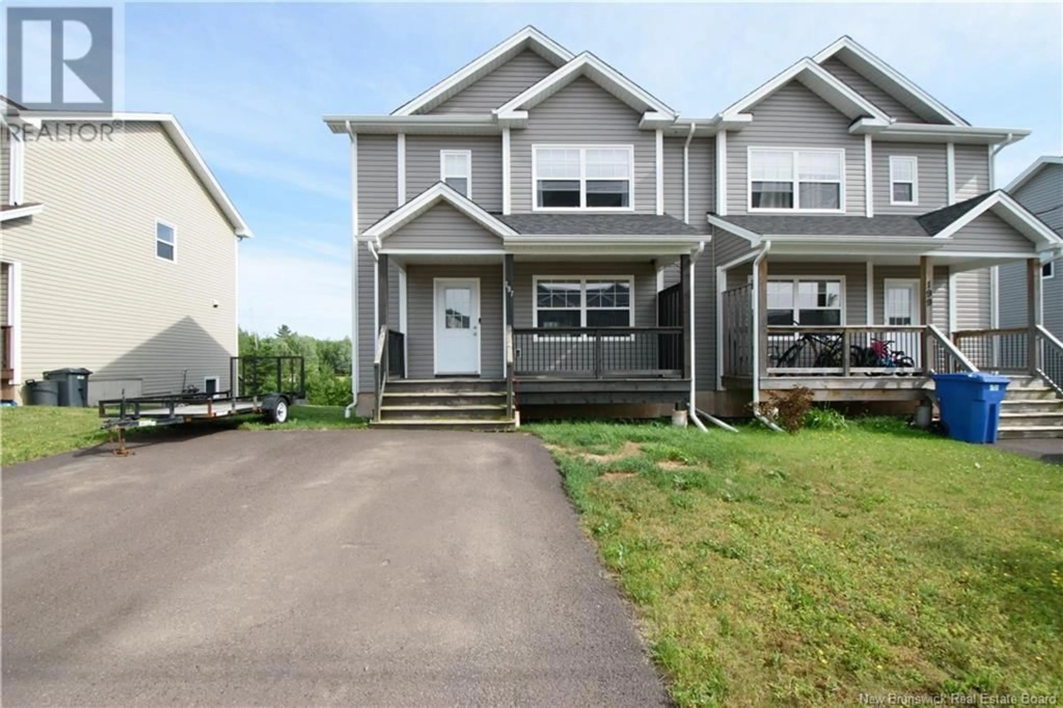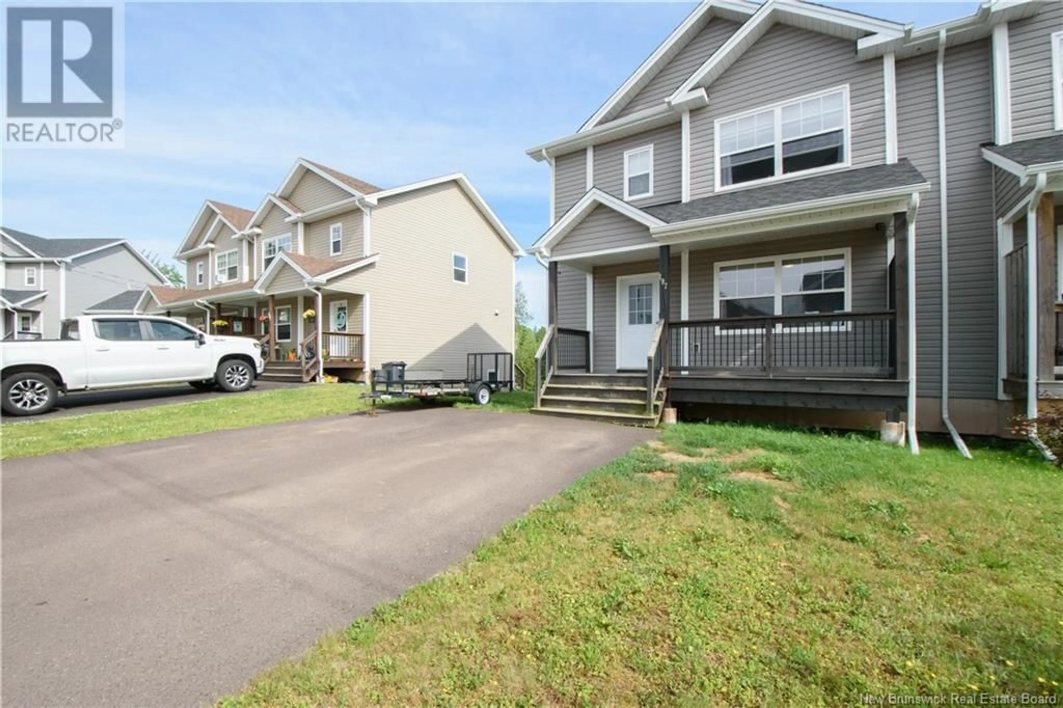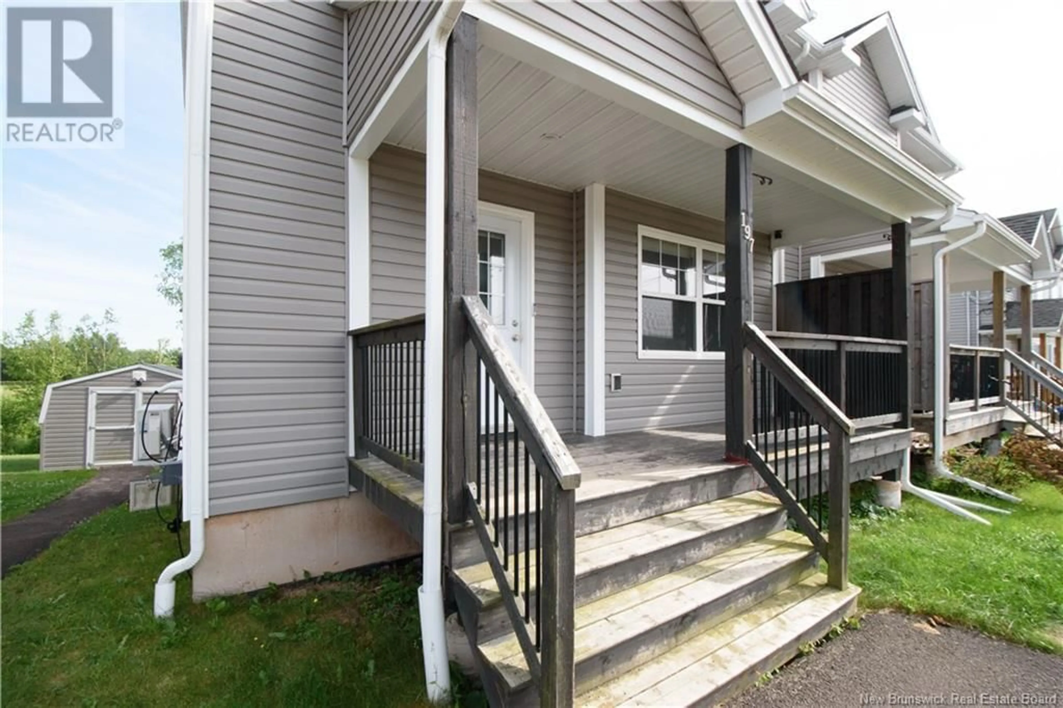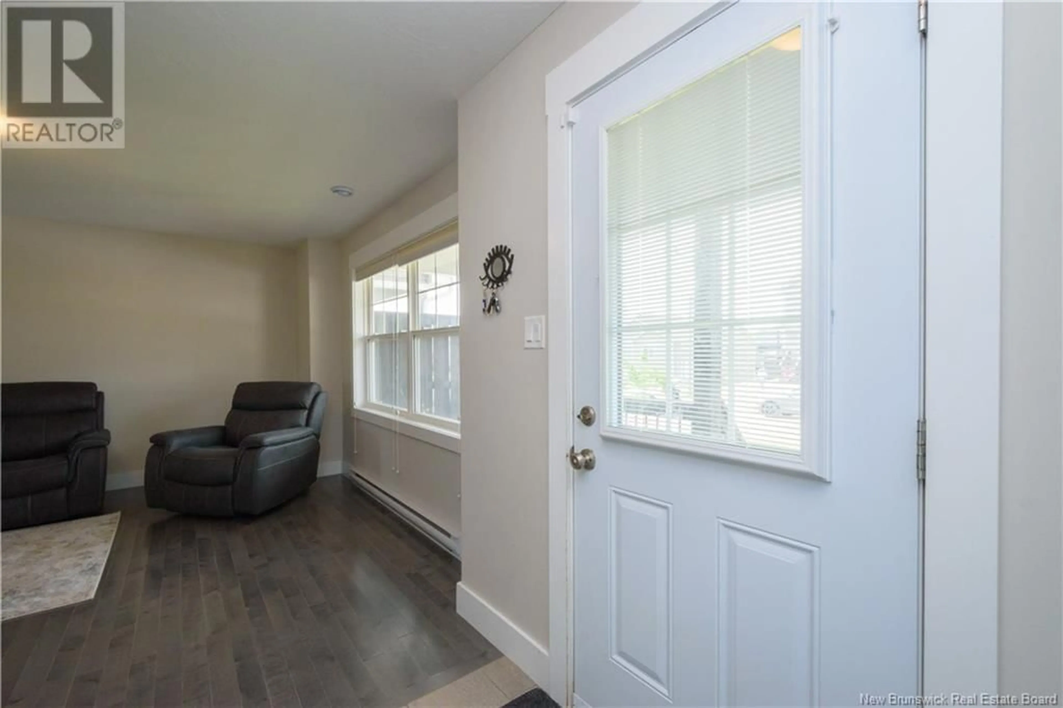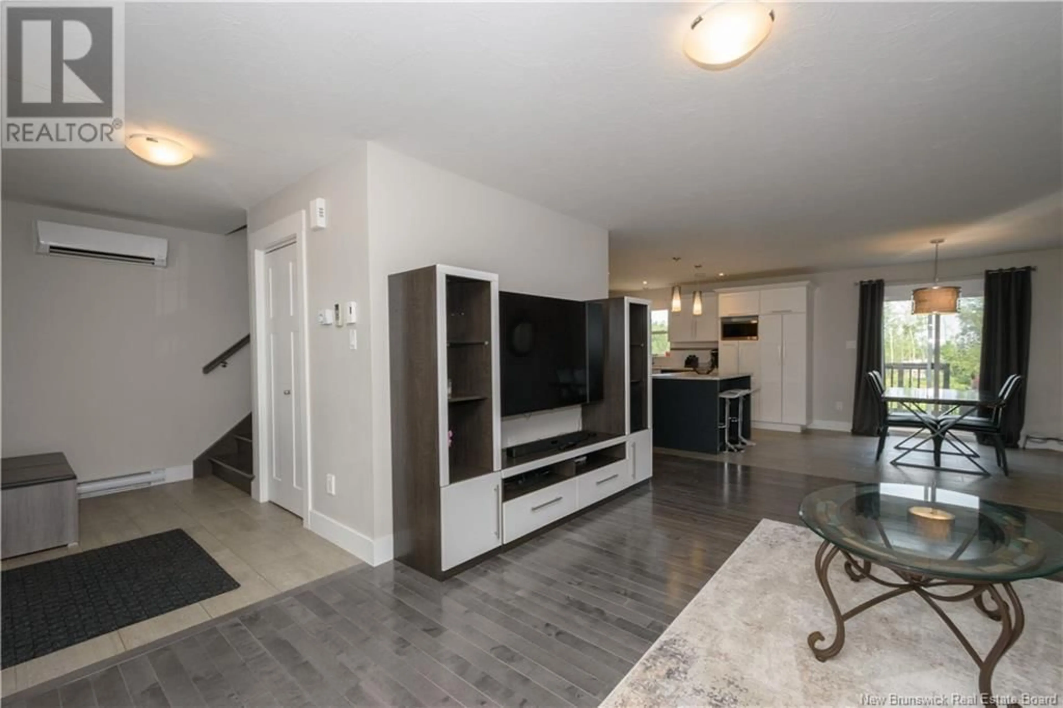197 SENESE STREET, Moncton, New Brunswick E1E0B9
Contact us about this property
Highlights
Estimated valueThis is the price Wahi expects this property to sell for.
The calculation is powered by our Instant Home Value Estimate, which uses current market and property price trends to estimate your home’s value with a 90% accuracy rate.Not available
Price/Sqft$288/sqft
Monthly cost
Open Calculator
Description
Welcome to 197 Senese Street, Moncton North! **WALKOUT BASEMENT INLAW SUITE POTENTIAL** This well kept semi detached is ready for new owners! As you walk in the main entrance you are greeted with a spacious and bright open concept living with the kitchen, living room and dining room that leads to the back deck. The second floor offering 3 bedrooms, and a full family bathroom including a soaker tub. The basement is partially finished, with laundry and currently set up as a gym with a walk out basement. Contact your REALTOR® today! (id:39198)
Property Details
Interior
Features
Basement Floor
Storage
14'5'' x 23'1''Laundry room
13'4'' x 19'1''Property History
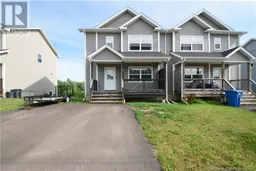 45
45
