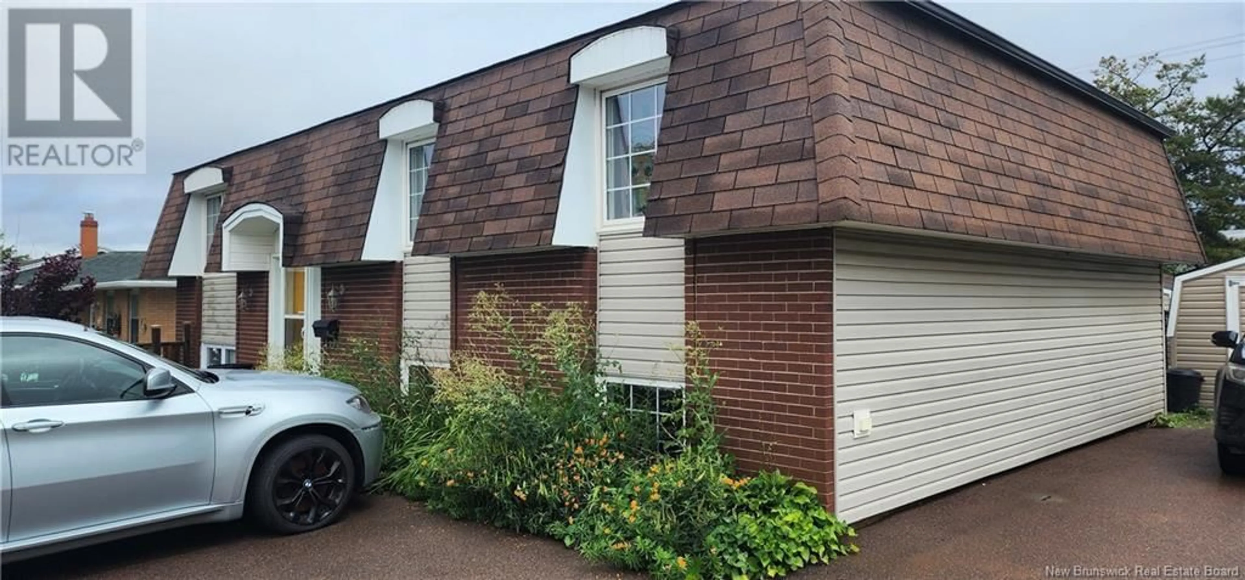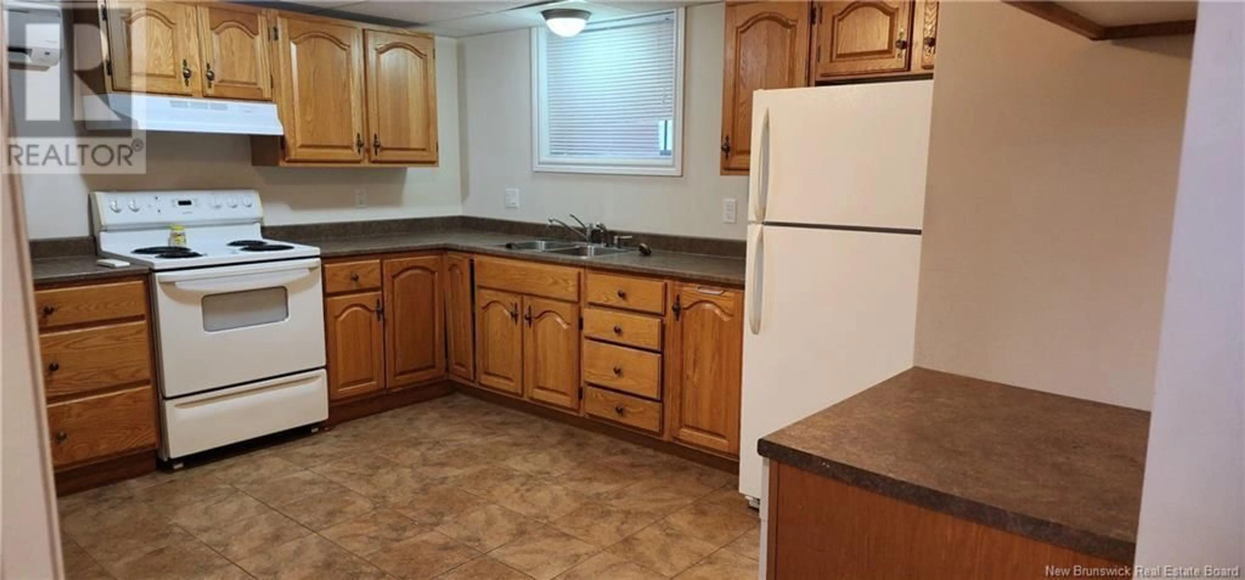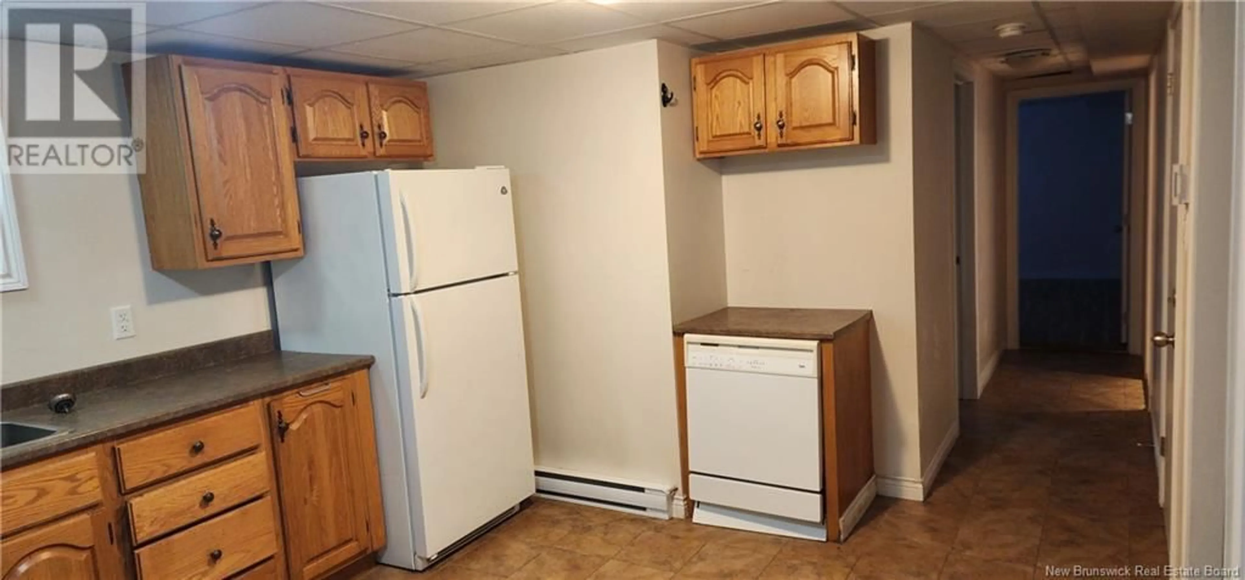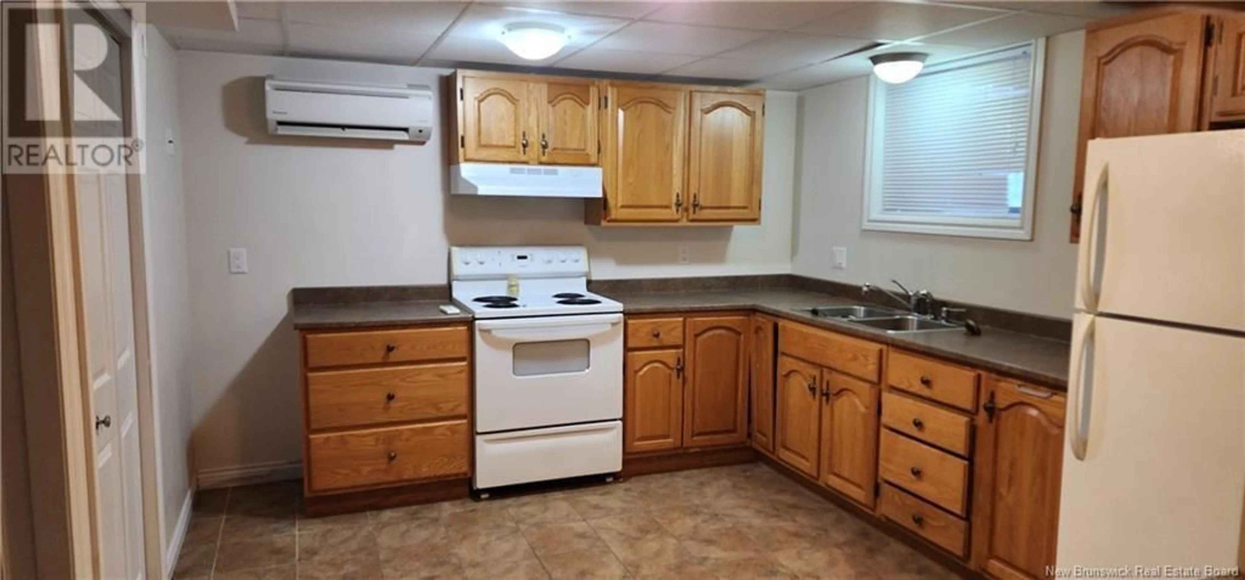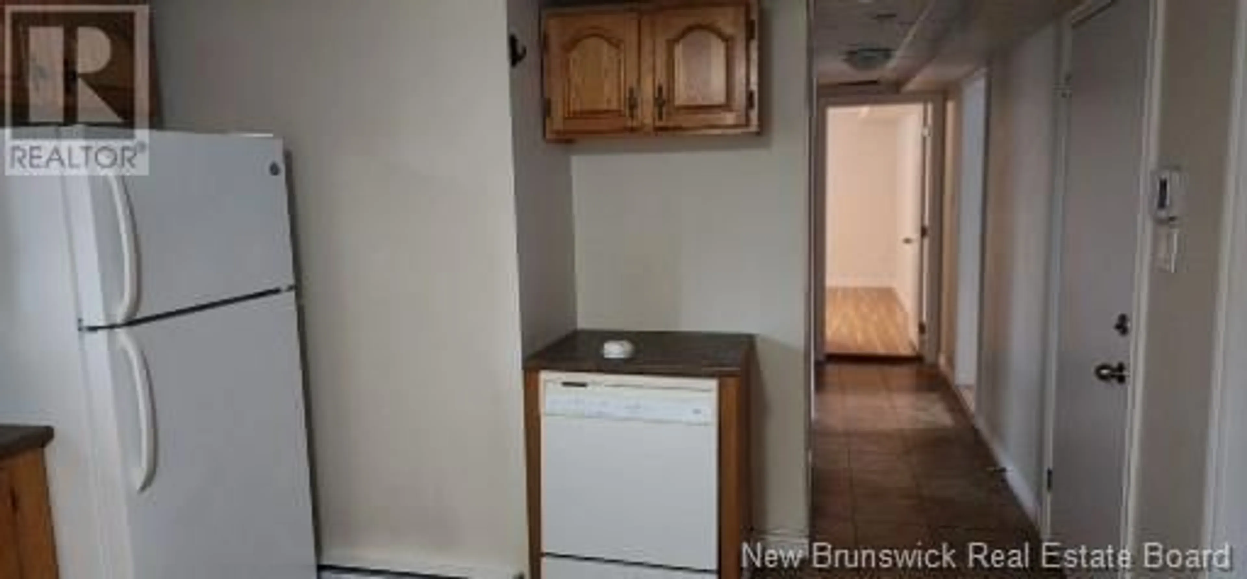195 McSweeney, Moncton, New Brunswick E1C7E3
Contact us about this property
Highlights
Estimated ValueThis is the price Wahi expects this property to sell for.
The calculation is powered by our Instant Home Value Estimate, which uses current market and property price trends to estimate your home’s value with a 90% accuracy rate.Not available
Price/Sqft$336/sqft
Est. Mortgage$1,589/mo
Tax Amount ()-
Days On Market27 days
Description
Looking for a nice home with a great central location? Check out this 5 bedroom 2 bath home, within walking distance from the hospital and to many of Moncton's amenities. The main floor has some hardwood floors, mini split, and garden doors to nice back deck. Kitchen has lots of cabinets for storage and plenty of workspace. There are 3 bedrooms and a bath and laundry on the main level. The lower level has 2 bedrooms and a second kitchen along with a huge living room and modern 4pc bath and its own laundry, and a mini split heat pump. 2 large baby barns to remain, one of them is 31 ft long could easily store 2 cars. Property is landscaped and fully fenced-in, and the triple wide private paved driveway offers convenience. Easy to show, contact your REALTOR ® now for more information. (id:39198)
Property Details
Interior
Features
Basement Floor
4pc Bathroom
Primary Bedroom
Bedroom
Living room
Exterior
Features
Property History
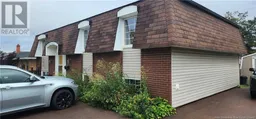 16
16
