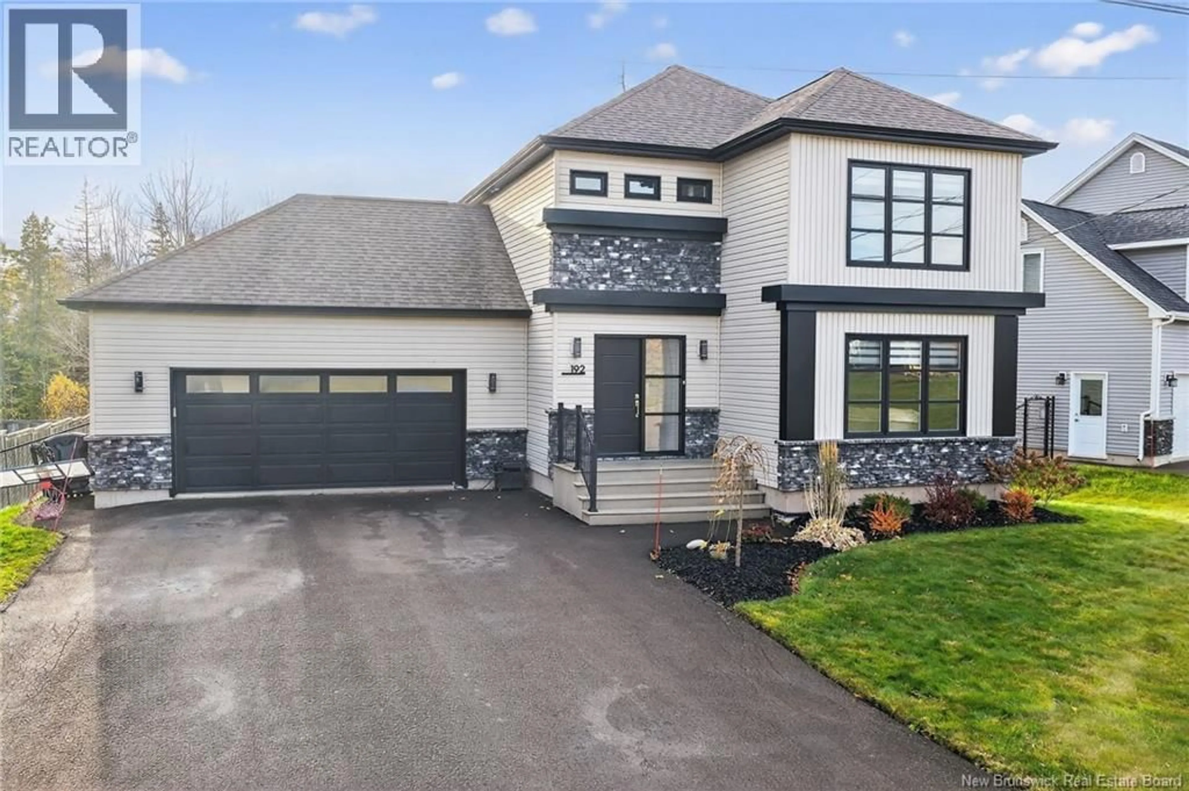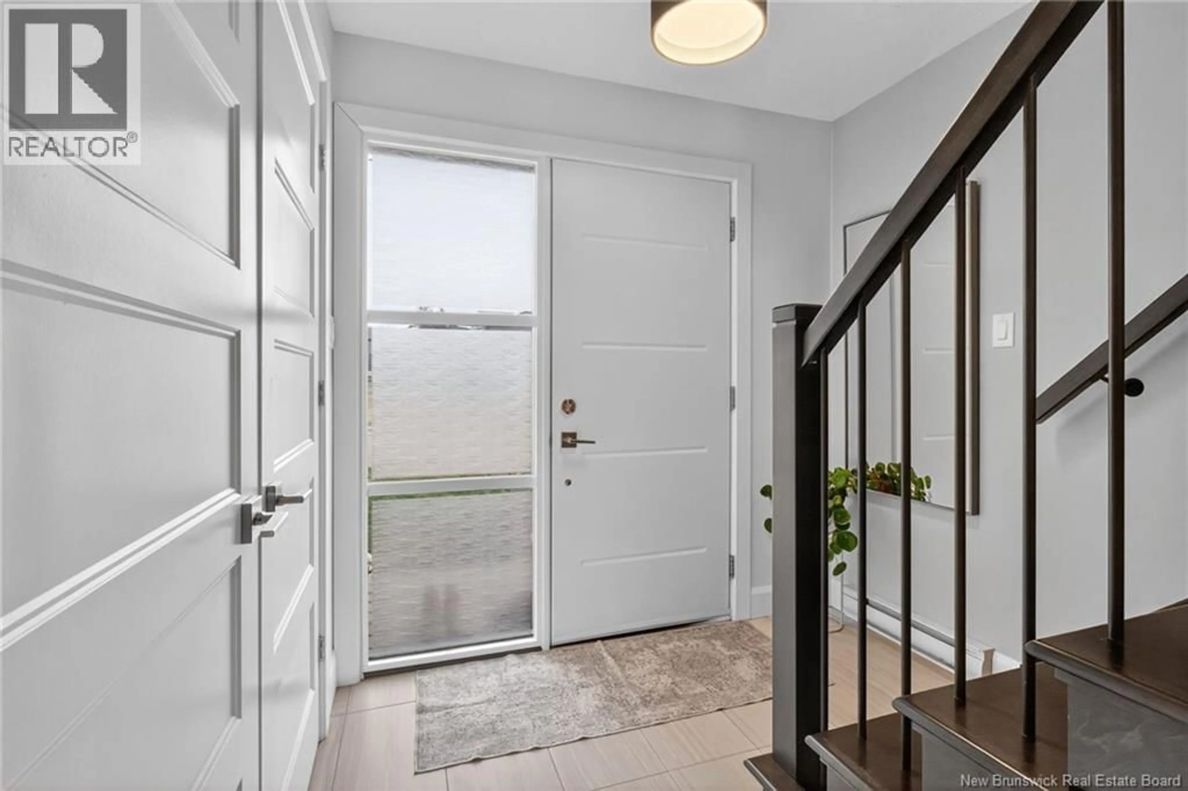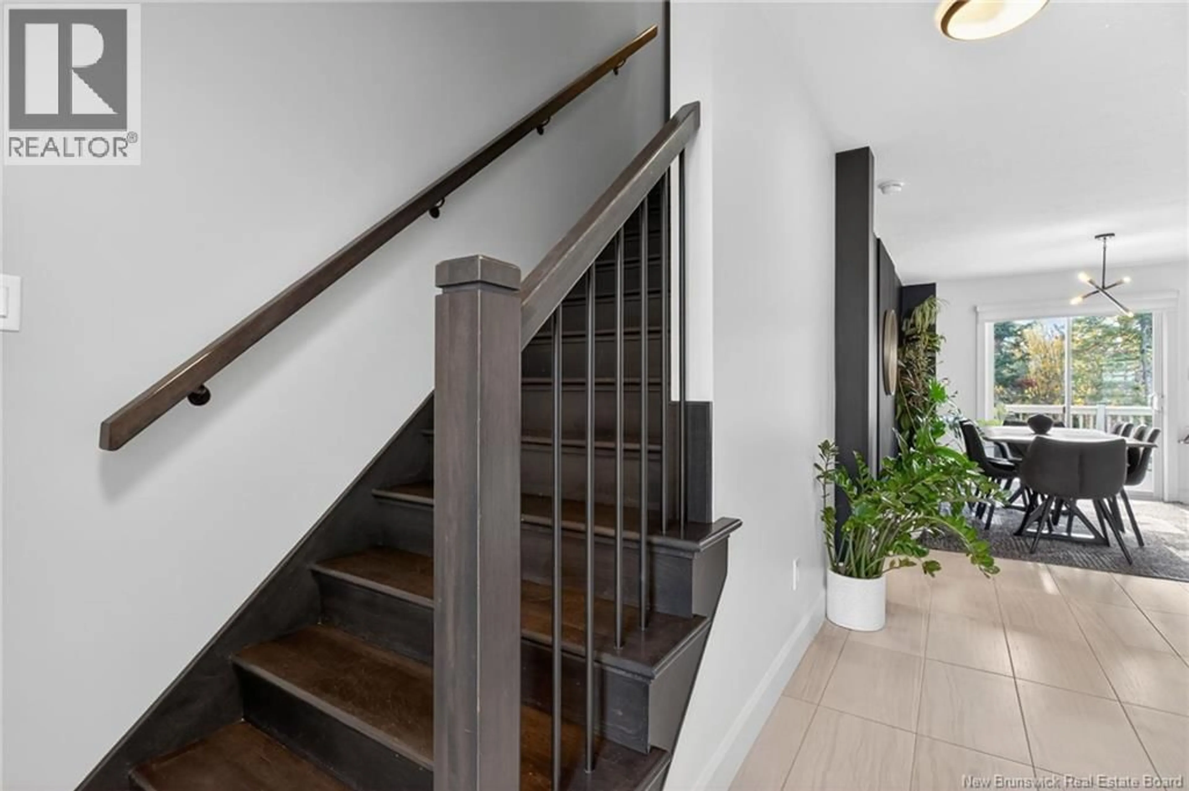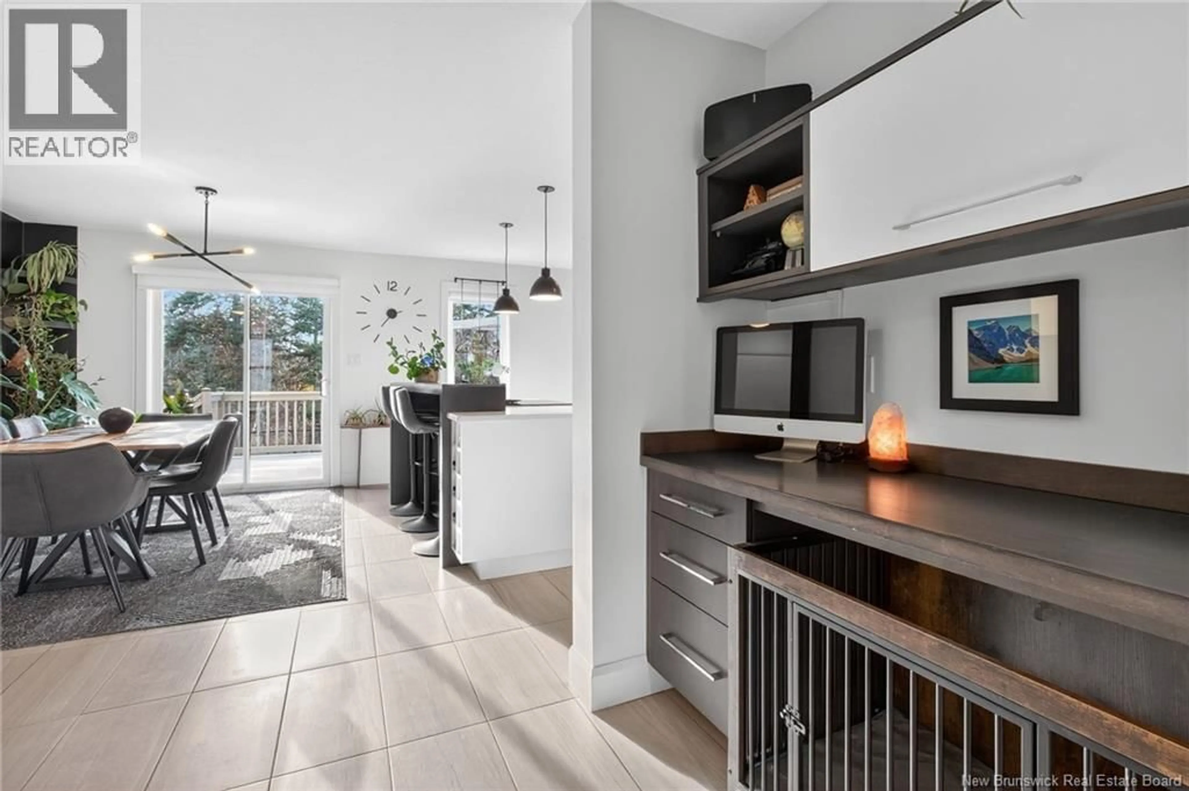192 LADY RUSSELL STREET, Moncton, New Brunswick E1E0G1
Contact us about this property
Highlights
Estimated valueThis is the price Wahi expects this property to sell for.
The calculation is powered by our Instant Home Value Estimate, which uses current market and property price trends to estimate your home’s value with a 90% accuracy rate.Not available
Price/Sqft$257/sqft
Monthly cost
Open Calculator
Description
Welcome to 192 Lady Russell. Discover this beautifully designed 2-storey home located in the highly sought-after Moncton North neighbourhood. Thoughtfully crafted for modern living, this home perfectly balances style, comfort, and functionality. The kitchen features sleek floor-to-ceiling cabinetry, quartz countertops, a spacious island with a built-in wine rack, and a convenient walk-in pantry. The open-concept main floor flows seamlessly into the dining and living areas, where natural light, contemporary fixtures, and a walkout to the back deck create an inviting atmosphere. The living room showcases a striking black accent wall, a modern wood stove, and a ductless heat pump for year-round comfort. With clean lines, neutral tones, and a warm, welcoming vibe, this space is ideal for both relaxation and entertaining. Upstairs, youll find three spacious bedrooms, including a stunning primary suite with walk-in closet and private ensuite. A second full bath and convenient laundry complete this level. The finished basement adds more living space with a family room, fourth bedroom (currently a home gym), and a full bathroom, perfect for guests or extended family. Step outside to a fully fenced backyard backing onto a scenic walking trail, offering privacy and a peaceful natural backdrop. This exceptional property combines modern design, thoughtful details, and everyday comfort in one of Monctons most desirable locations. Contact your REALTOR® today to schedule a viewing. (id:39198)
Property Details
Interior
Features
Basement Floor
Storage
5'1'' x 4'11''4pc Bathroom
8'5'' x 4'11''Bedroom
18'8'' x 13'6''Recreation room
14'8'' x 14'3''Property History
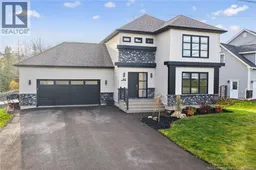 50
50
