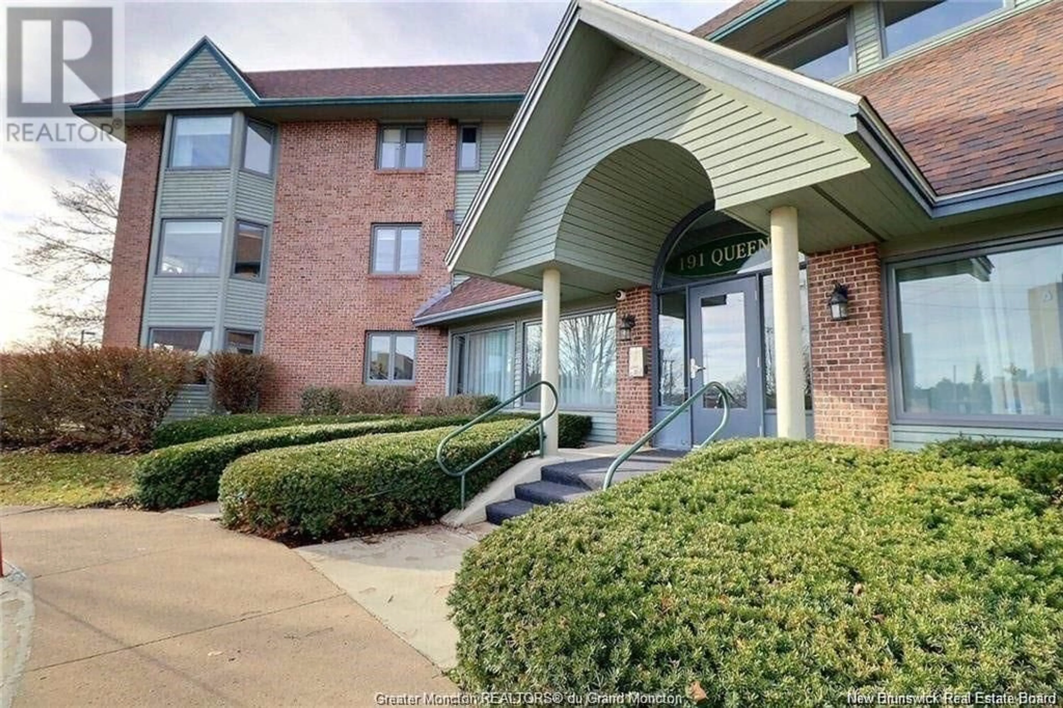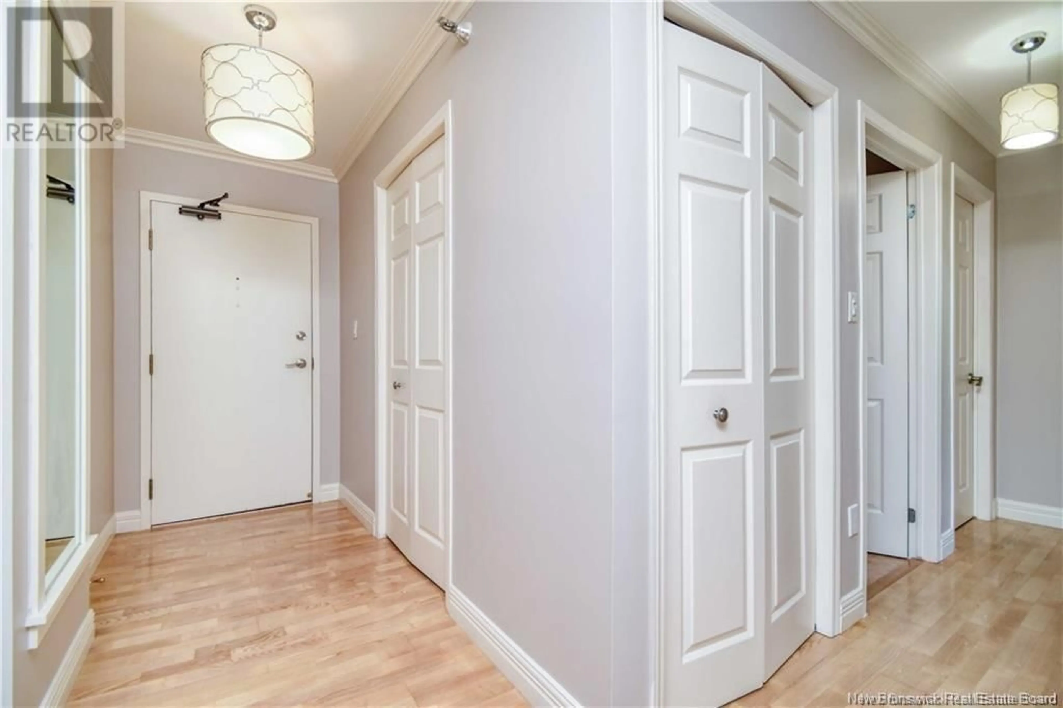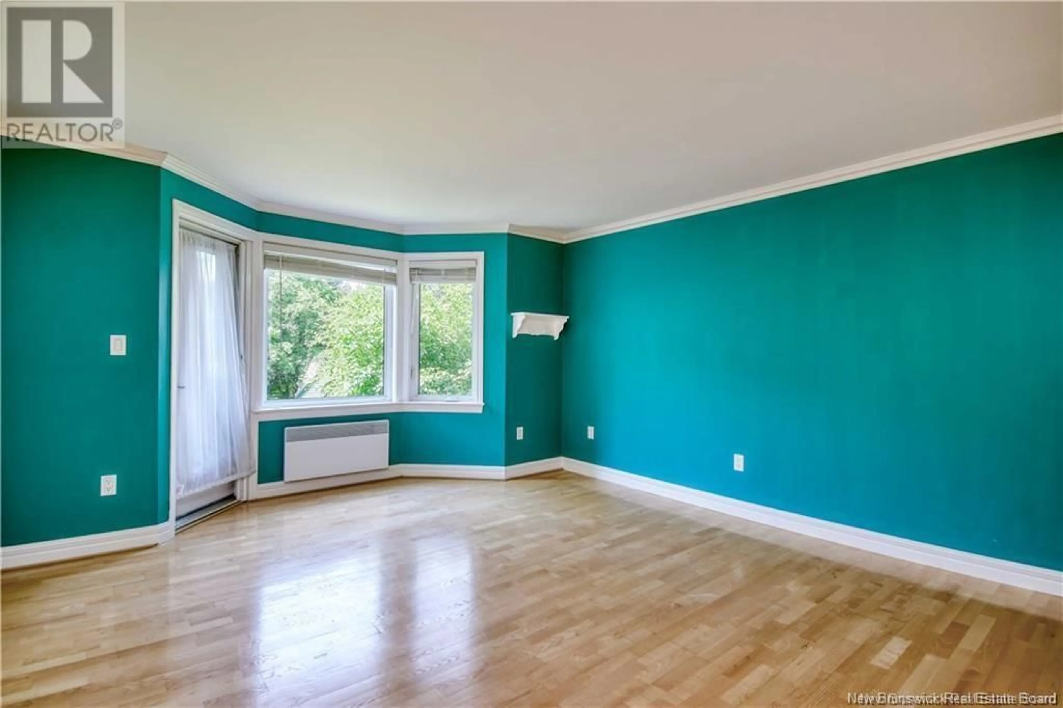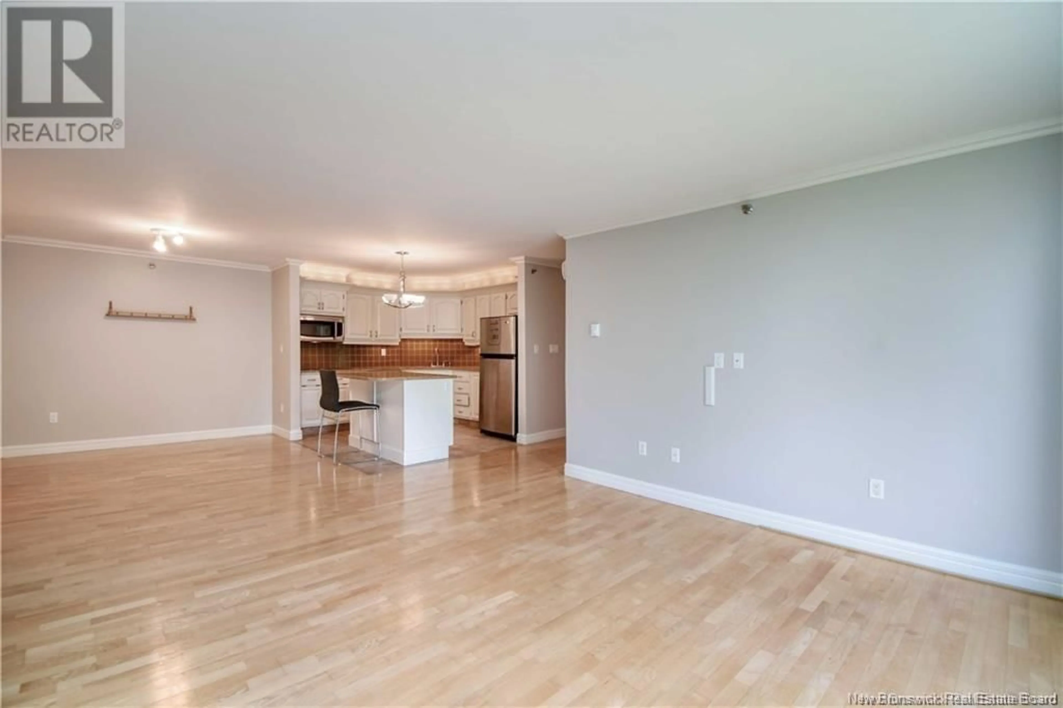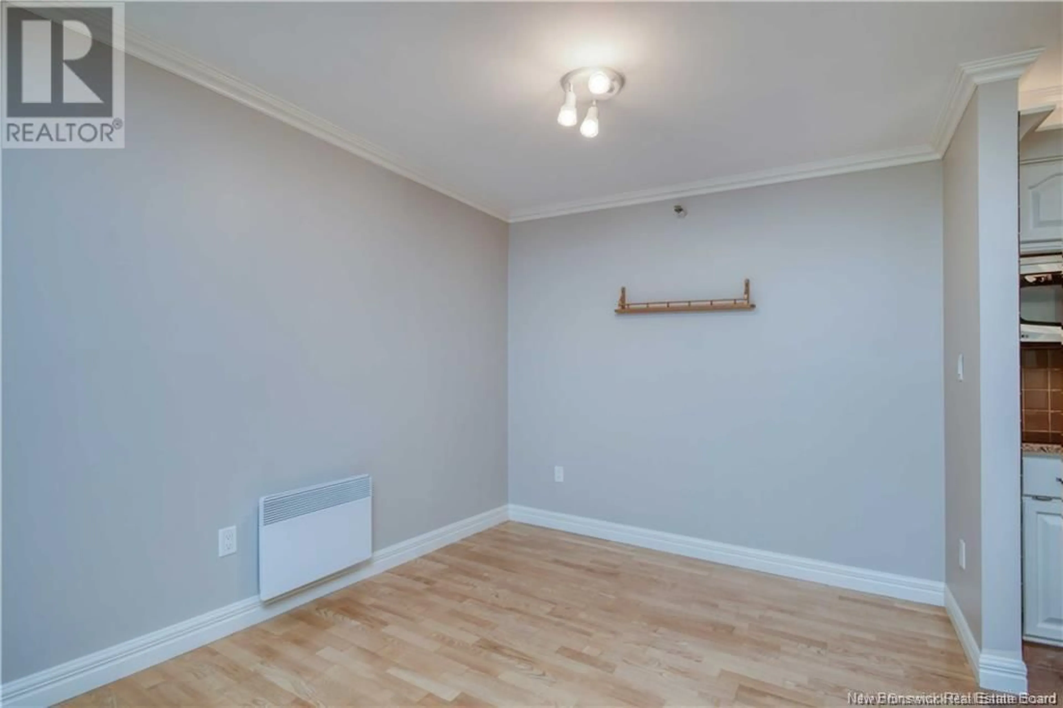206 - 191 QUEEN STREET, Moncton, New Brunswick E1C5Z6
Contact us about this property
Highlights
Estimated ValueThis is the price Wahi expects this property to sell for.
The calculation is powered by our Instant Home Value Estimate, which uses current market and property price trends to estimate your home’s value with a 90% accuracy rate.Not available
Price/Sqft$217/sqft
Est. Mortgage$1,224/mo
Maintenance fees$371/mo
Tax Amount ()$3,162/yr
Days On Market83 days
Description
Discover urban comfort in this charming 2-bedroom condo nestled in Downtown Moncton. Located in a secure and well maintained building, this condo offers a blend of modern amenities and serene surroundings. As you step inside, you're greeted by a beautifully interior featuring crown molding and granite countertops throughout. The spacious living and dining area boasts a bay window, filling the space with natural light and providing a cozy ambiance. For comfort, a mini-split heat pump offers both heating and air conditioning options. The master bedroom includes a convenient walk-in closet with shelving and direct access to the 4-piece bathroom, ensuring privacy and functionality. The second bedroom is generously sized with ample closet space, ideal for guests or a home office. Additional highlights include a dedicated laundry and utility room conveniently located near the bedrooms. Step outside onto the 14'x4' covered deck overlooking a landscaped greenery and a gazebo. With underground parking, a beautifully decorated lobby, and a sprinkler system ensuring safety, this move-in-ready condo provides a perfect blend of comfort, convenience, and style in the heart of Moncton's vibrant downtown. (id:39198)
Property Details
Interior
Features
Main level Floor
Other
4'0'' x 14'0''Foyer
4'0'' x 9'0''Laundry room
Bedroom
9'10'' x 14'0''Condo Details
Inclusions
Property History
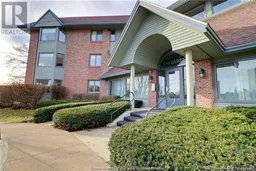 23
23
