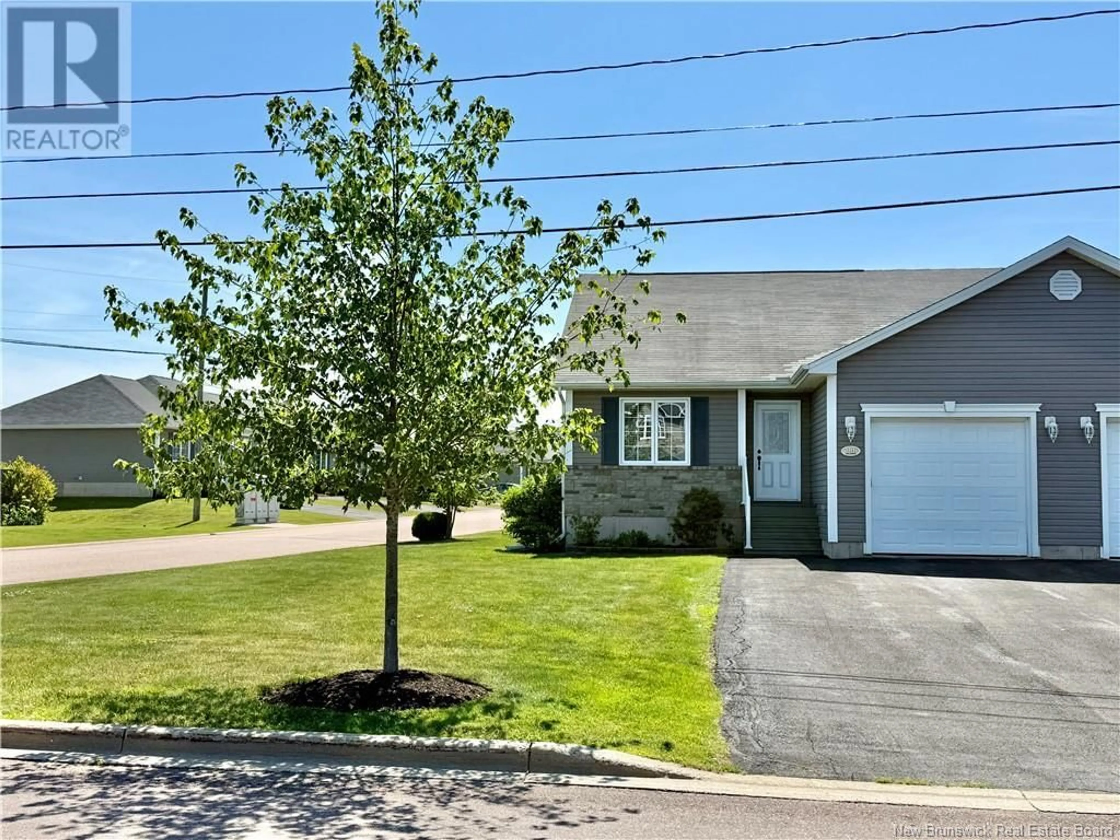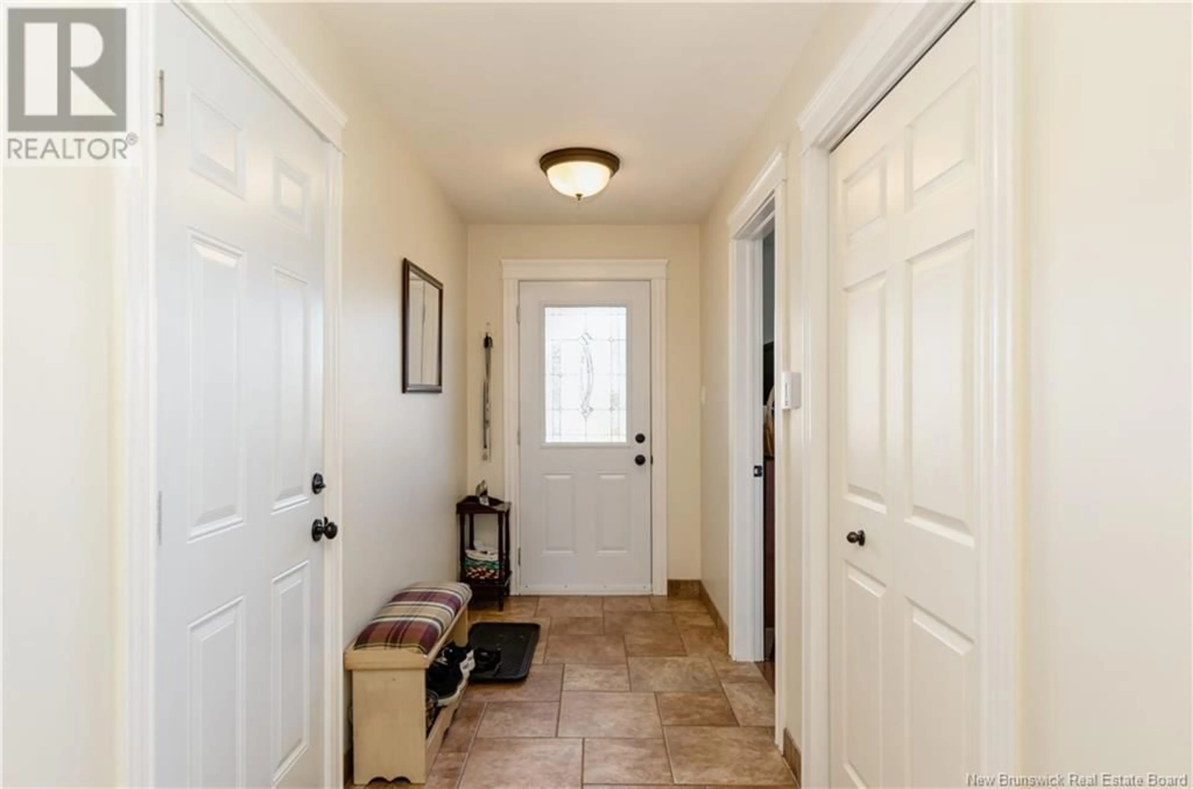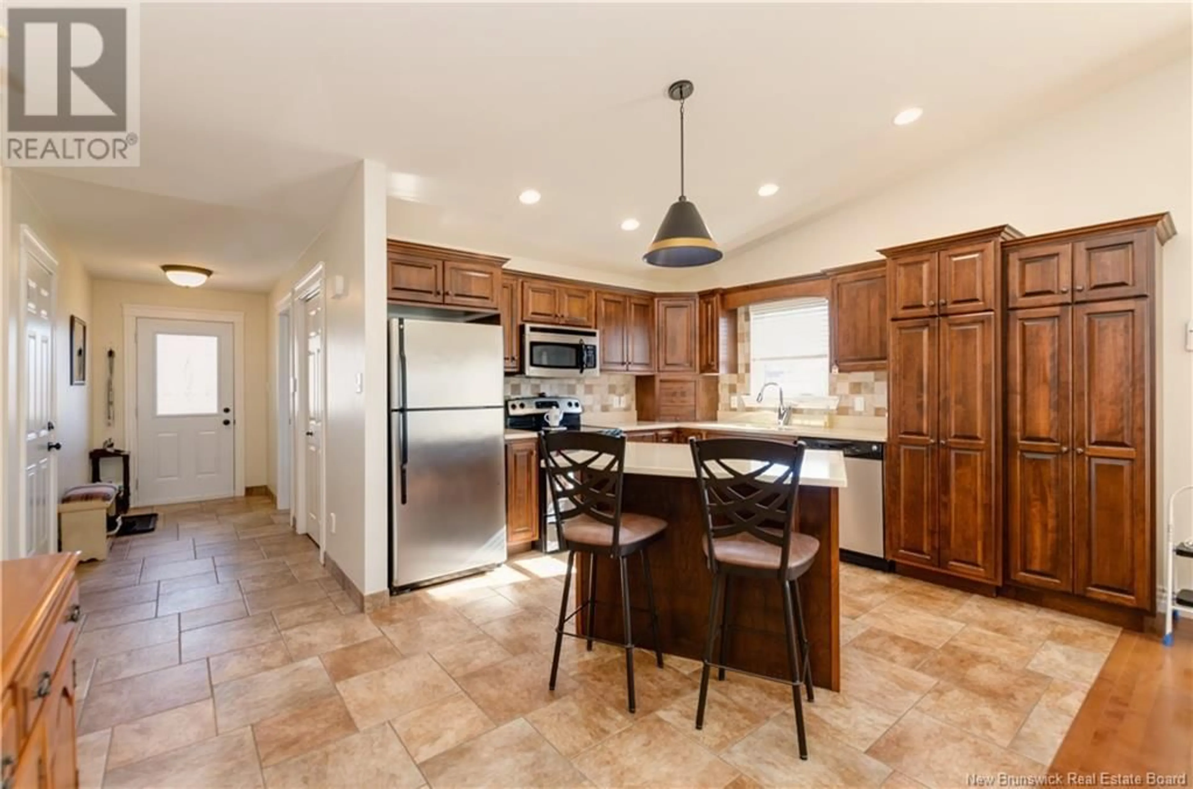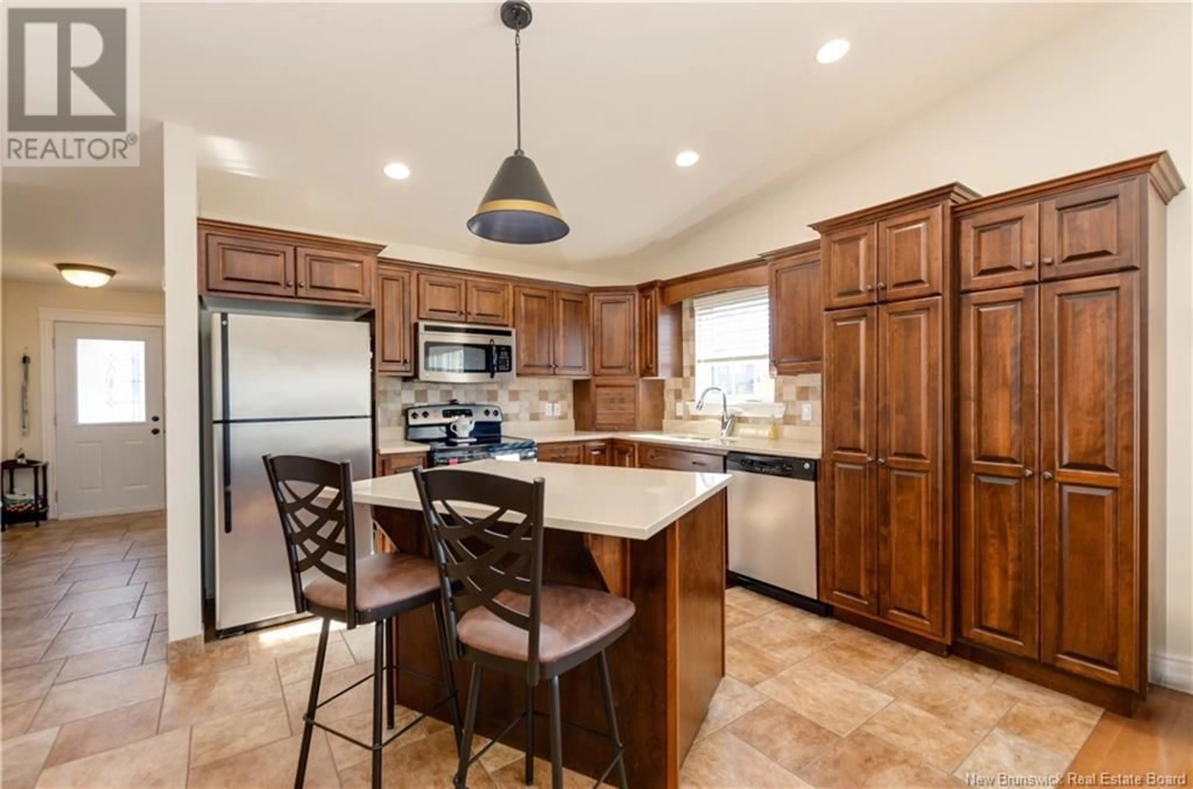186 OAK RIDGE DRIVE, Moncton, New Brunswick E1G0R5
Contact us about this property
Highlights
Estimated valueThis is the price Wahi expects this property to sell for.
The calculation is powered by our Instant Home Value Estimate, which uses current market and property price trends to estimate your home’s value with a 90% accuracy rate.Not available
Price/Sqft$177/sqft
Monthly cost
Open Calculator
Description
THINKING AFFORDABILITY WITH STYLE AND CONVENIENCE? THINK CONDO LIVING AT 186 OAK RIDGE! Convenience meets value with condo fees that cover lawn care, snow removal, and all exterior maintenanceincluding the roof, windows, and doors. Plus, insurance is lower since you only need to cover from the drywall in! This beautifully maintained end-unit offers the ease of bungalow-style living with the bonus of a fully finished basement. Step inside to a bright, open-concept layout filled with natural light. The welcoming foyer flows into a spacious living and dining area, leading to a well-appointed kitchen with rich-stained cabinetry and a central islandperfect for meal prep or entertaining. Patio doors open to a private back deck, ideal for relaxing outdoors. The main level features a large primary bedroom with private access to the 4-piece bath, a versatile second bedroom or den, and convenient main-floor laundry. Downstairs, youll find a generous family room with a cozy propane fireplace, home office, guest bedroom (non-conforming), full bath, and plenty of storage space. Highlights include: a mini split heat pump for year-round comfort, central vacuum, hardwood and ceramic flooring, a paved driveway, and beautifully landscaped grounds with vibrant flower beds. Ideally located near parks, walking trails & all amenities, this move-in ready condo offers a low-maintenance lifestyle in a sought-after neighbourhood. Contact your favourite real estate professional for more details! (id:39198)
Property Details
Interior
Features
Basement Floor
Storage
9'3'' x 10'2''3pc Bathroom
11'2'' x 7'8''Bedroom
12'11'' x 13'0''Bedroom
15'1'' x 16'6''Condo Details
Inclusions
Property History
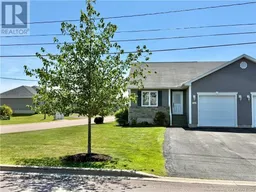 47
47
