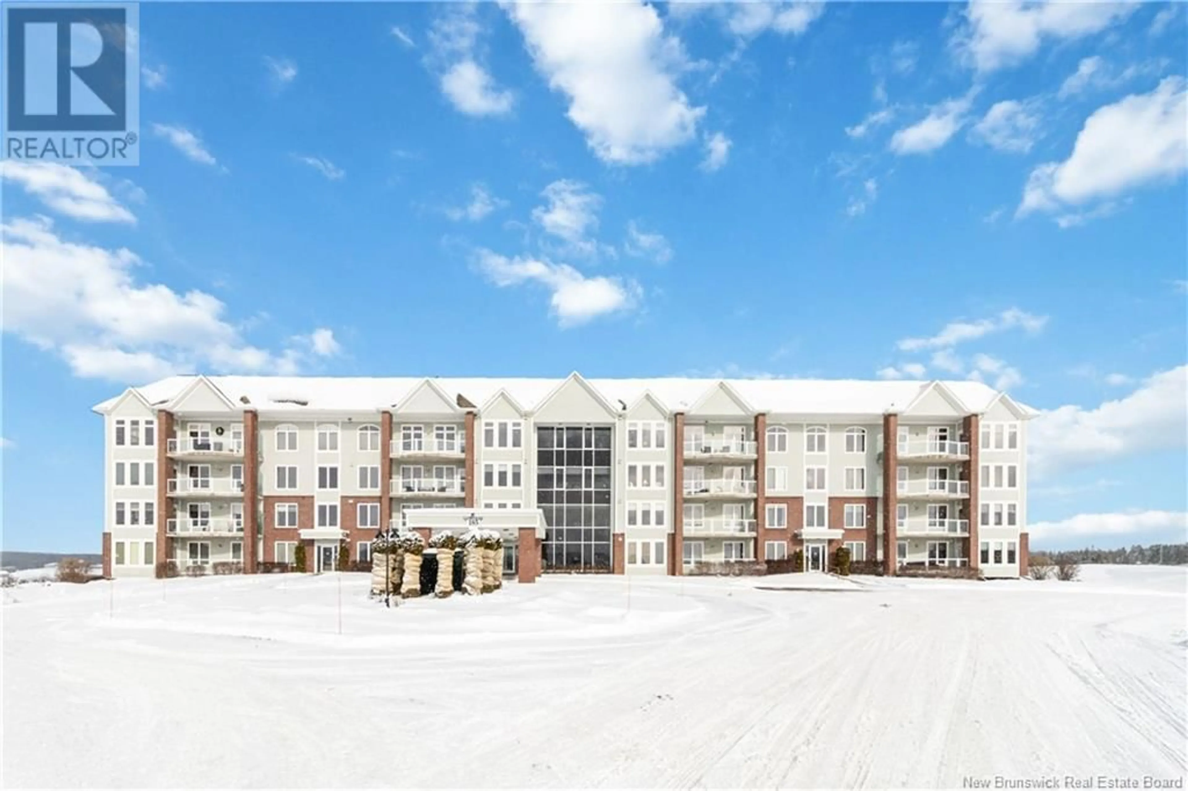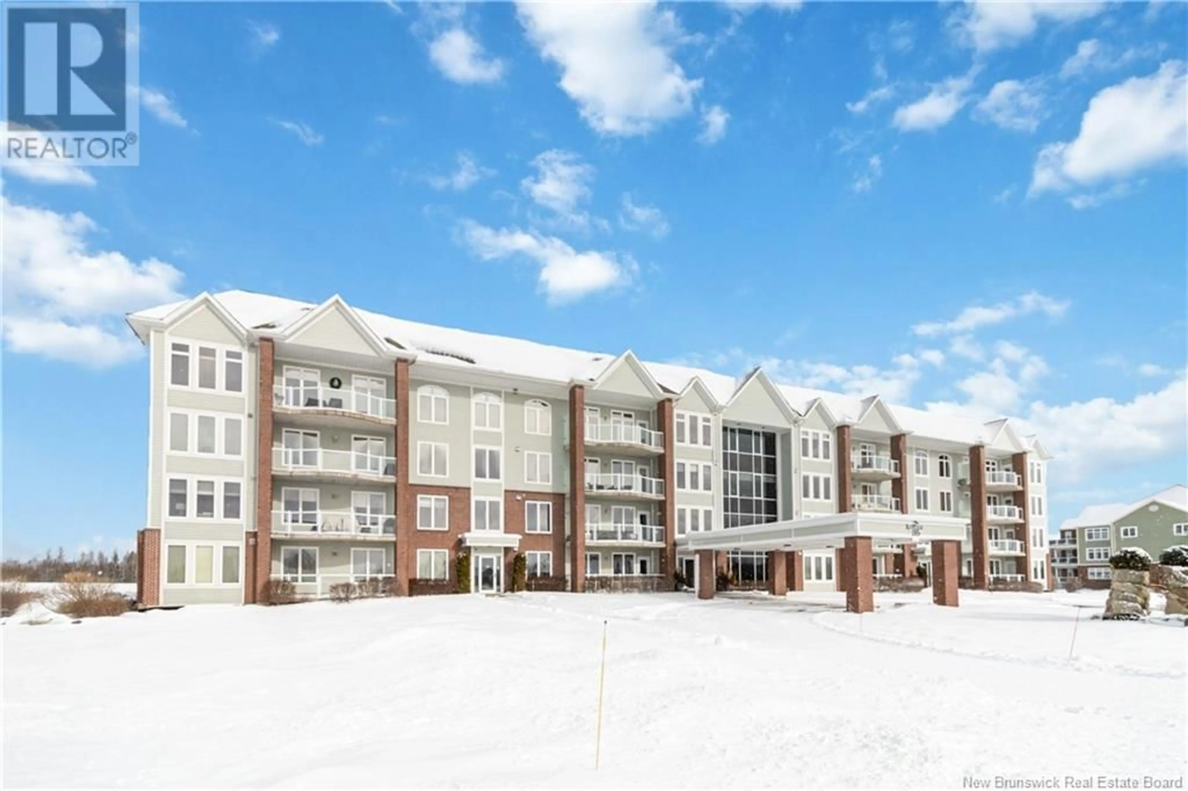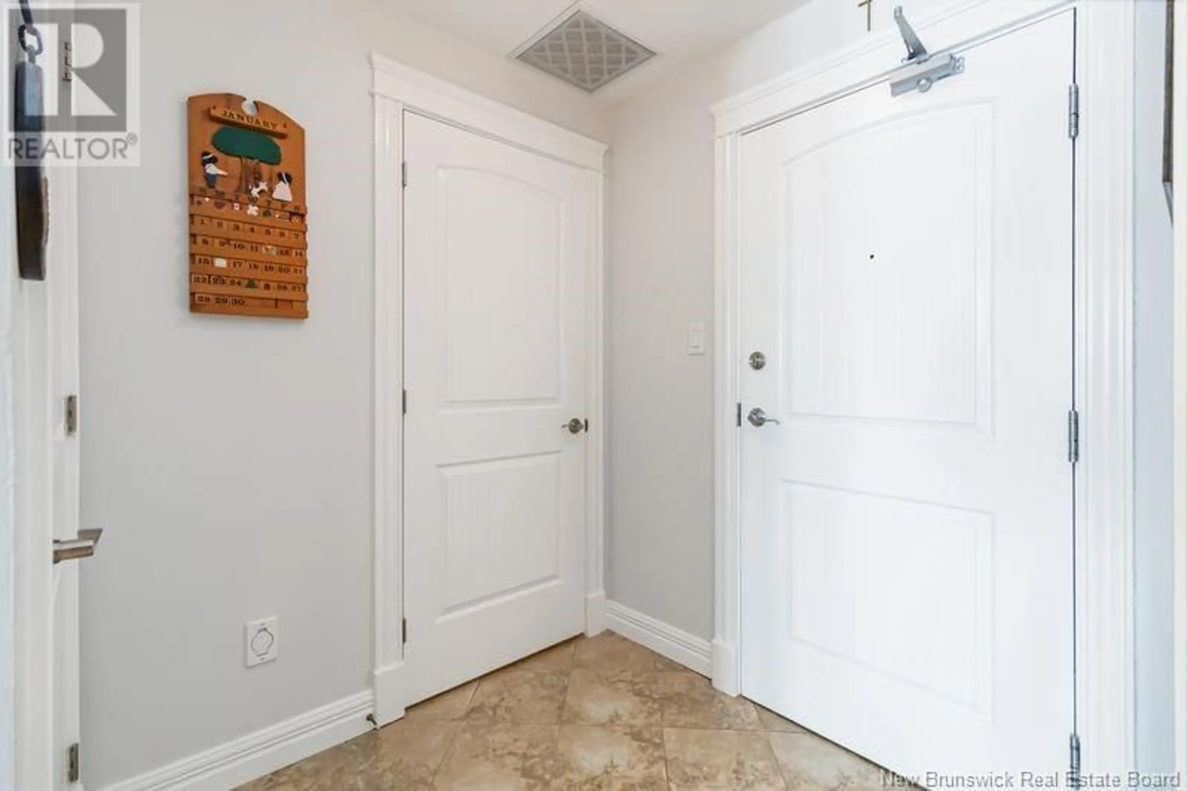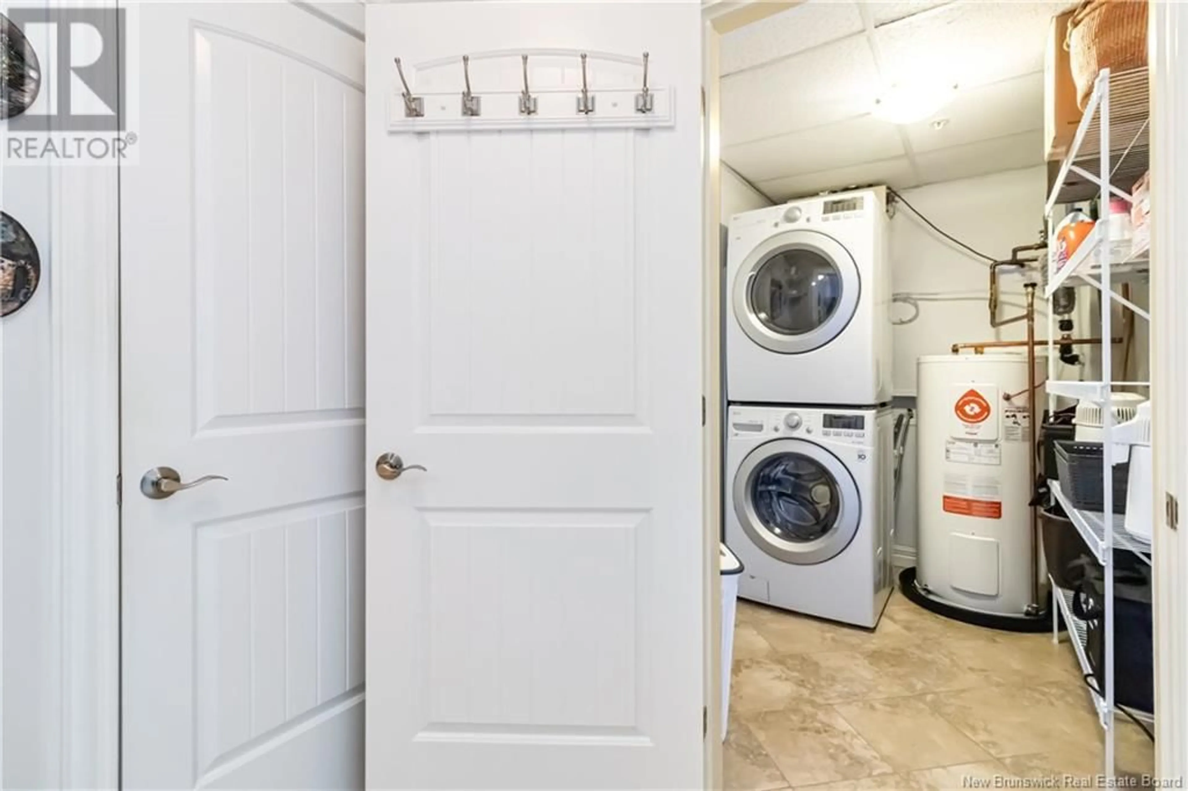106 - 185 ROYAL OAKS BOULEVARD BOULEVARD, Moncton, New Brunswick E1H2P7
Contact us about this property
Highlights
Estimated ValueThis is the price Wahi expects this property to sell for.
The calculation is powered by our Instant Home Value Estimate, which uses current market and property price trends to estimate your home’s value with a 90% accuracy rate.Not available
Price/Sqft$357/sqft
Est. Mortgage$1,288/mo
Maintenance fees$415/mo
Tax Amount ()$3,057/yr
Days On Market122 days
Description
Welcome to Unit #106 at 185 Royal Oaks Blvd. This charming 1-bedroom condo is located directly overlooking the 4th hole of the prestigious Royal Oaks Golf Course. Imagine enjoying your morning coffee while taking in the serene golf course views through the expansive windows of your open-concept living space. The kitchen is a culinary dream, featuring stainless steel appliances and elegant granite countertops. The spacious bedroom boasts large windows providing natural light, direct access to your bathroom, and a generous walk-in closet. The entryway offers ample storage with a large closet and convenient access to the in-unit laundry room, which also provides extra storage space. For added convenience, this unit includes underground parking, a storage locker, and an electric car charger connected directly to your home electrical panelperfect for environmentally conscious homeowners. Both the parking and the storage locker are situated close to the elevators for easy access. Residents have access to an exercise room with commercial-grade equipment and a common room, ideal for social gatherings. Condo fees cover water, sewer, and central heating/cooling, & building maintenance, for a hassle-free living experience. You are just a short distance from Irishtown Park, Costco, and local hospitals, making it an ideal location for both leisure and practical needs. Schedule your private showing today by contacting your REALTOR® and make this delightful condo your new home. (id:39198)
Property Details
Interior
Features
Main level Floor
Laundry room
5'6'' x 8'1''Other
4'7'' x 6'10''Bedroom
12' x 13'1''4pc Bathroom
6'11'' x 11'6''Condo Details
Inclusions
Property History
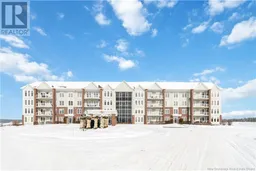 46
46
