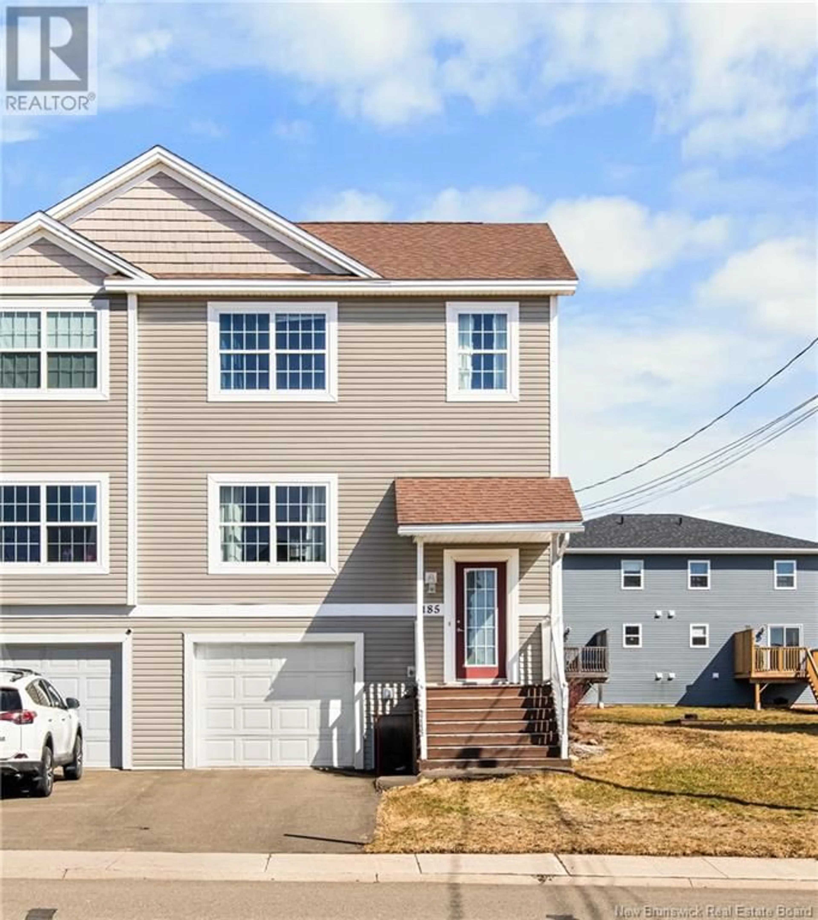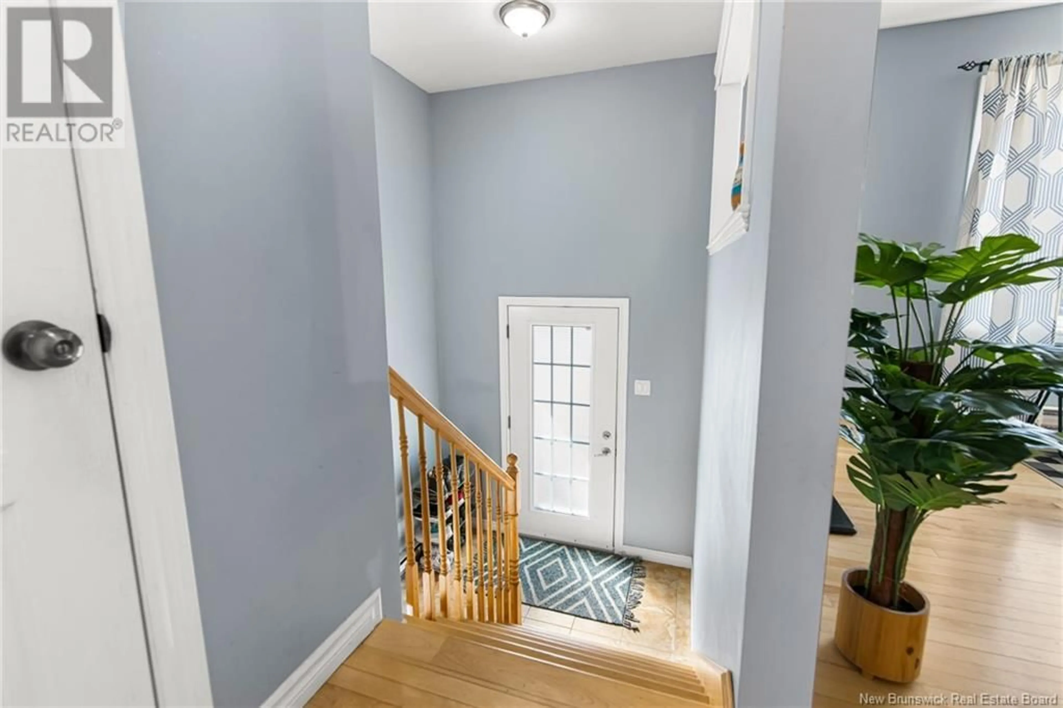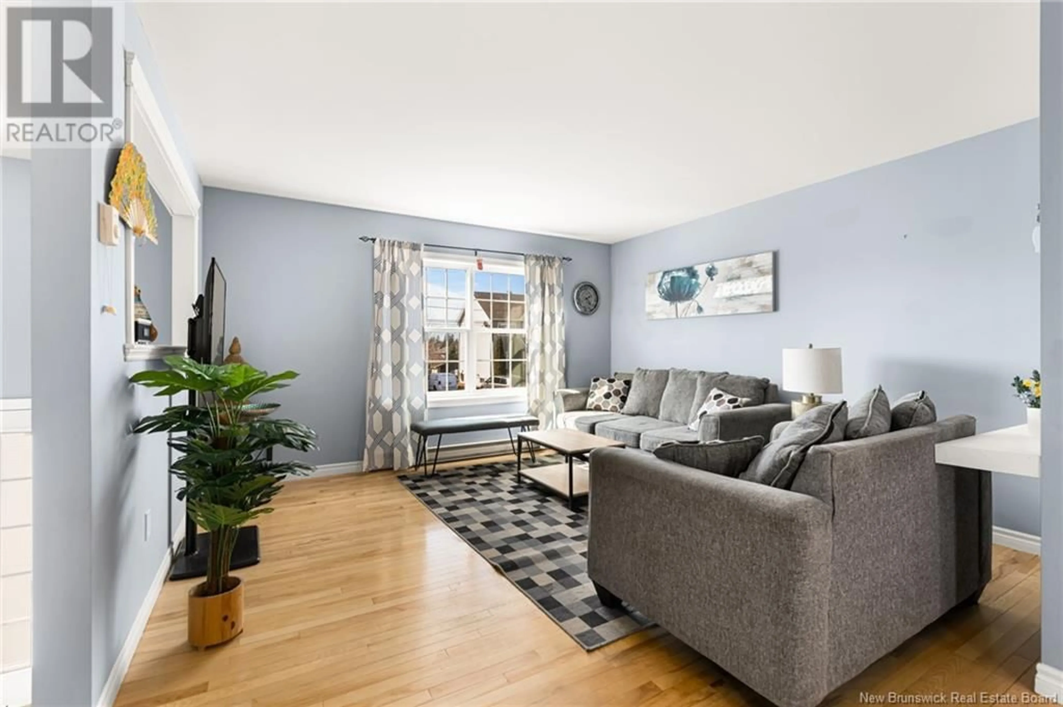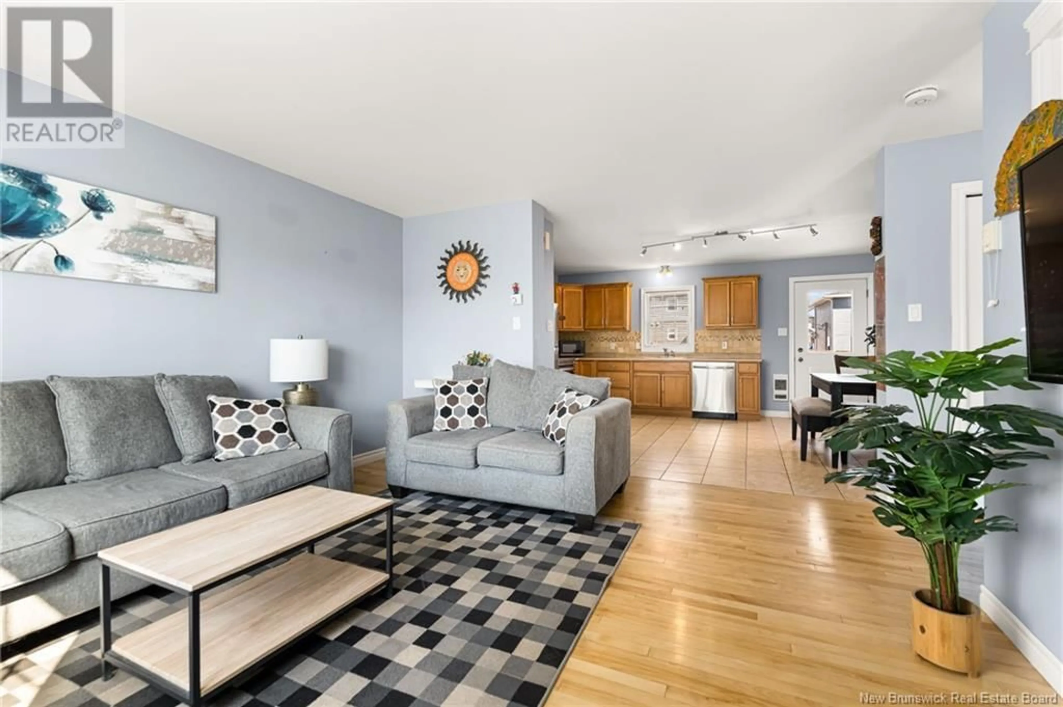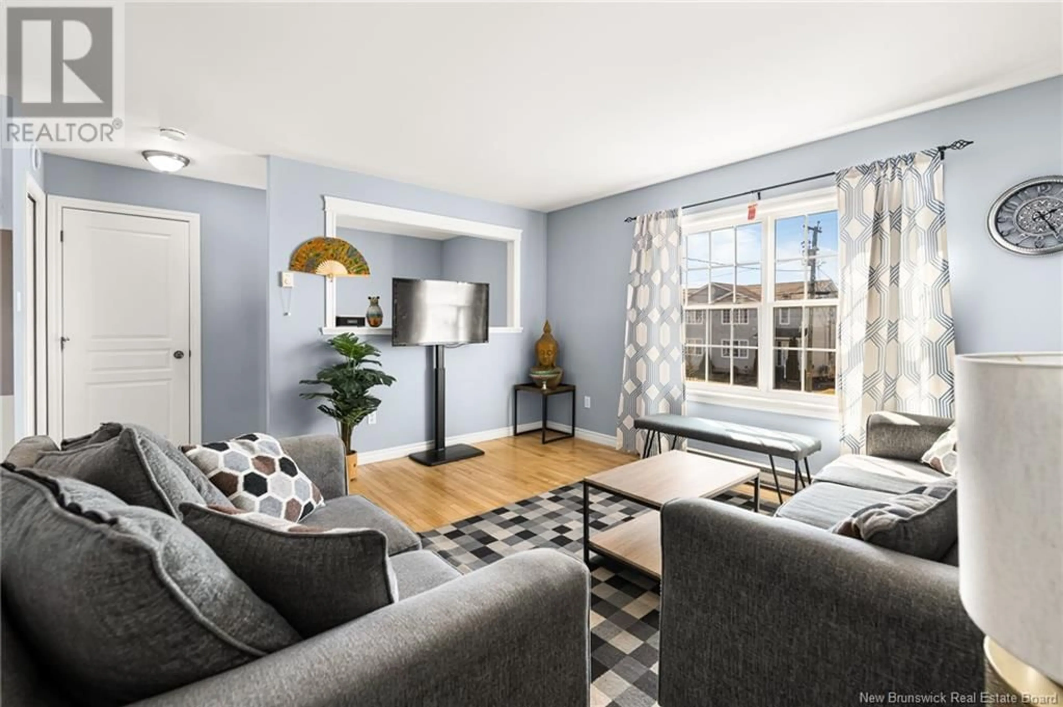185 PENROSE STREET, Moncton, New Brunswick E1E4W6
Contact us about this property
Highlights
Estimated ValueThis is the price Wahi expects this property to sell for.
The calculation is powered by our Instant Home Value Estimate, which uses current market and property price trends to estimate your home’s value with a 90% accuracy rate.Not available
Price/Sqft$291/sqft
Est. Mortgage$1,546/mo
Tax Amount ()$3,278/yr
Days On Market30 days
Description
This semi-detached home in North Moncton offers a highly sought-after layout, rarely available in the area. Ideally located near both English and French schools, as well as a variety of excellent amenities, this property is situated in a prime location. Meticulously maintained and well cared for, this home features a functional and inviting layout. The main floor offers an open-concept living area, perfect for entertaining. The spacious living room boasts a large window, allowing an abundance of natural light to fill the space. The kitchen is thoughtfully designed, offering ample counter and cabinet space to accommodate all your culinary needs. The kitchen also offers newer Stainless steel appliances. A patio door provides access to the outdoor area, ideal for relaxation and enjoyment. Completing this level is a convenient 2-piece powder room. The second floor features three generously sized bedrooms, including a primary suite with a walk-in closet for added convenience. A 4-piece jack & jill bathroom and a dedicated laundry area round out this level. The basement offer a convenient room perfect for your home office, playroom or a guest bedroom. The attached single garage offers secure storage for your vehicle, providing easy protection during the winter months. This property is truly a gem. Dont miss the opportunity to view this exceptional homecontact your REALTOR® today for more information. (id:39198)
Property Details
Interior
Features
Basement Floor
Office
6'6'' x 8'8''Property History
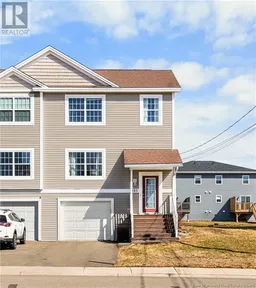 31
31
