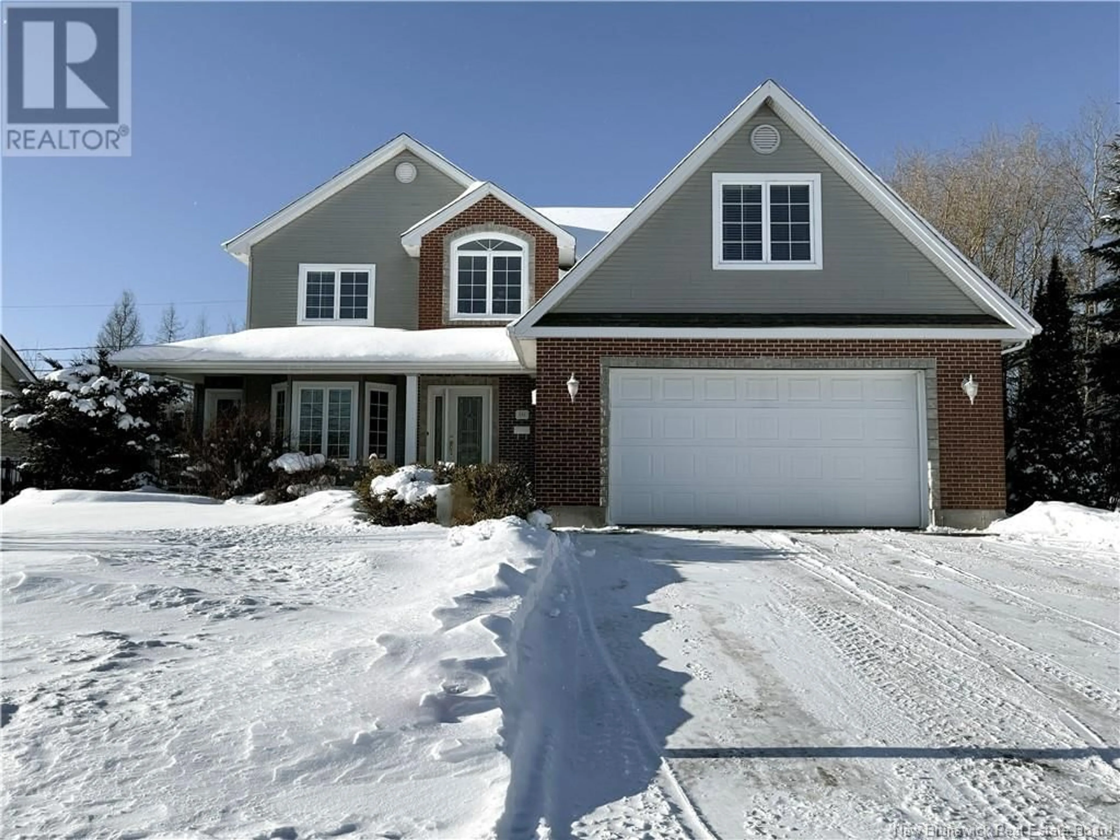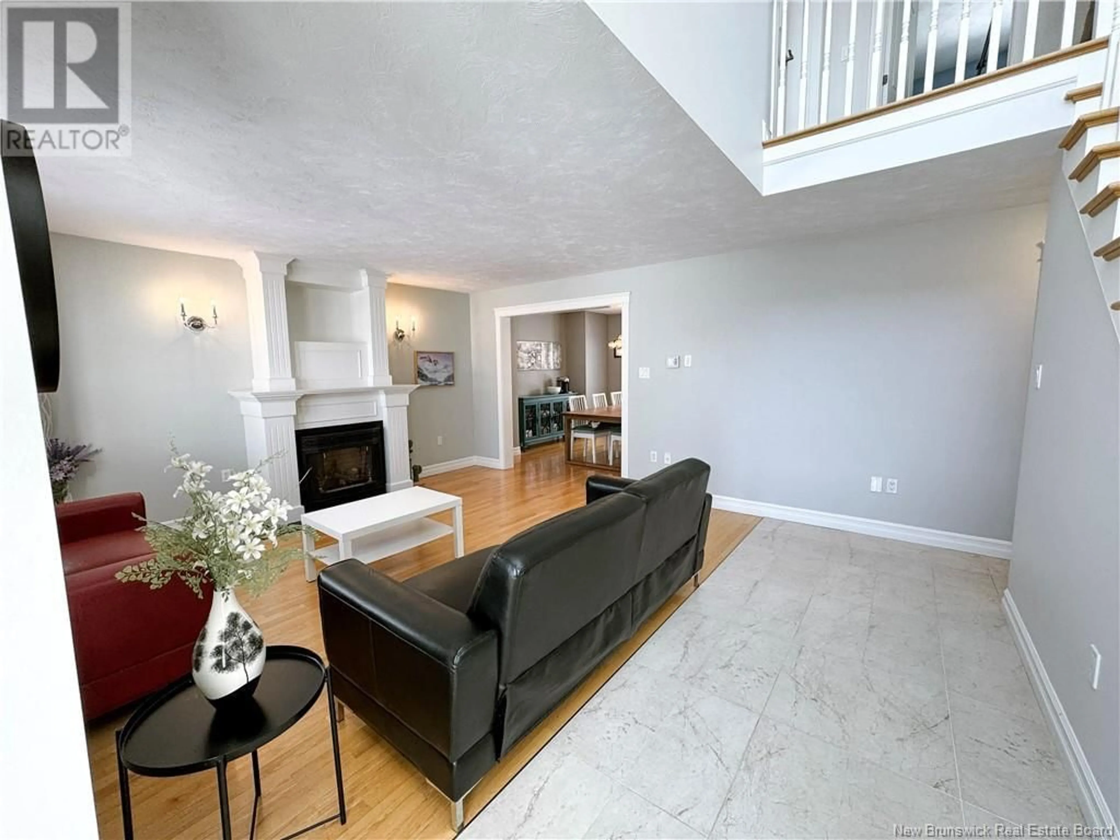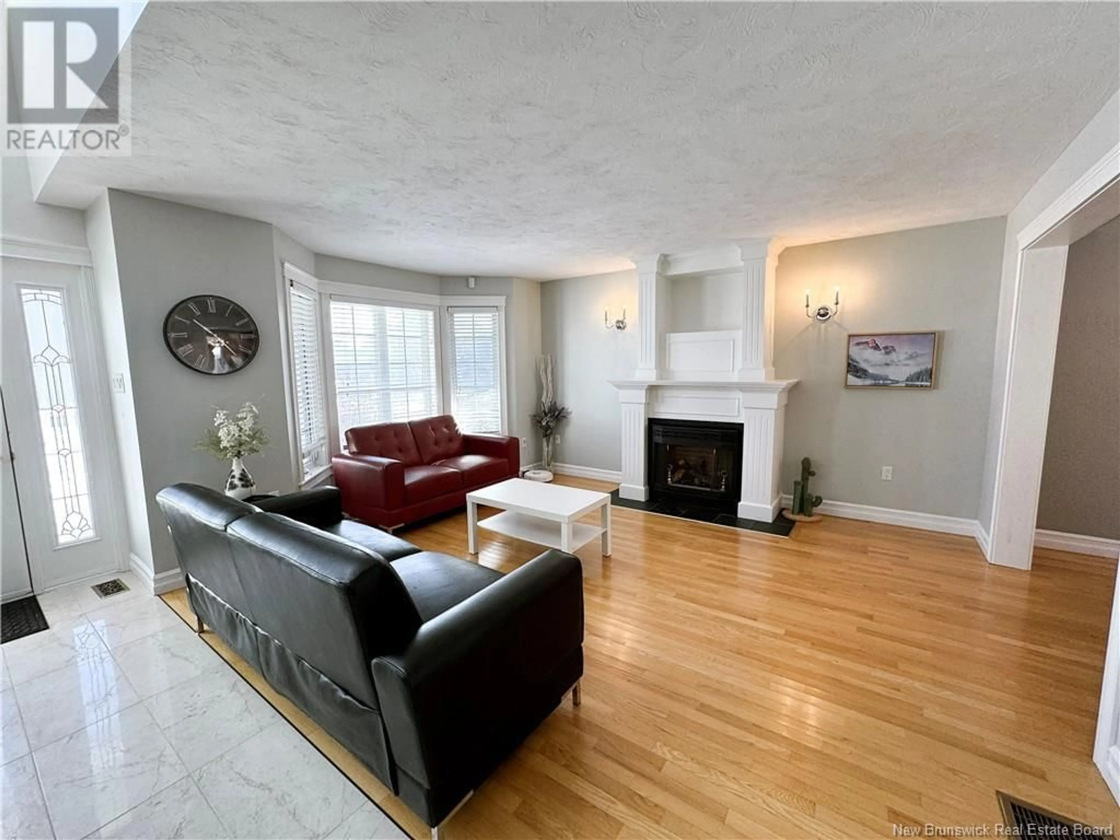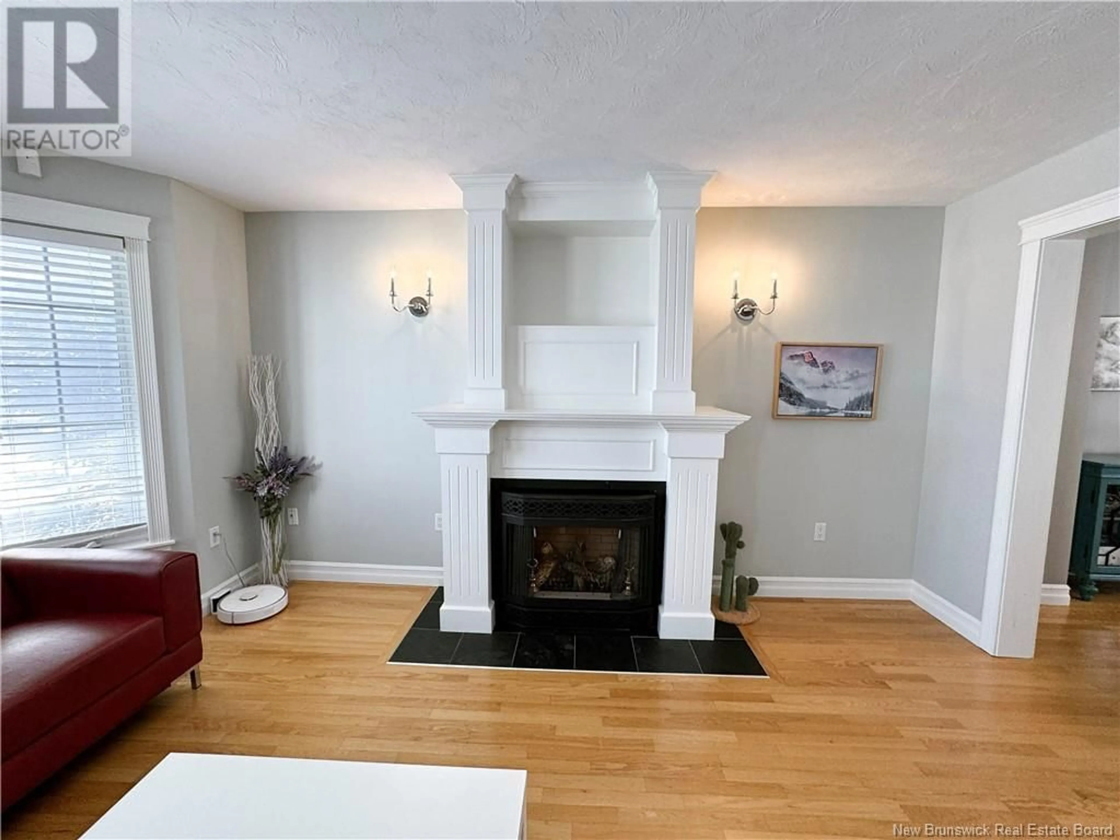184 Willshire Way, Moncton, New Brunswick E1G5J1
Contact us about this property
Highlights
Estimated ValueThis is the price Wahi expects this property to sell for.
The calculation is powered by our Instant Home Value Estimate, which uses current market and property price trends to estimate your home’s value with a 90% accuracy rate.Not available
Price/Sqft$303/sqft
Est. Mortgage$2,787/mo
Tax Amount ()-
Days On Market22 days
Description
Welcome to this executive home in the Moncton North Rosemont Park community. This climate-controlled residence features 4 bedrooms and 3.5 bathrooms, thoughtfully designed for modern living, including a separate entrance to the basement area. The bright living room boasts a bay window and a cozy propane fireplace, creating a warm and inviting atmosphere. Adjacent to the living room is the formal dining area, perfect for entertaining guests. The kitchen is beautifully designed with quartz countertops, a modern ceramic backsplash, tile flooring, and stainless steel appliances. The family room, overlooking the kitchen, opens to a screened-in deck, ideal for enjoying the PRIVATE BACKYARD. Additional features on the main floor include a laundry area and a 2-piece bathroom. Ascending the hardwood staircase to the second level, you'll find the spacious primary bedroom with a walk-in closet and a luxurious ensuite bathroom. Two additional well-sized bedrooms share a 4-piece bathroom. Above the garage, a 4th bedroom or bonus room provides extra living space. The fully finished basement offers two additional bedrooms and one office with large, bright windows, complemented by a 3-piece bathroom for added convenience. Situated on a pie-shaped lot, large, private backyard. Additional highlights include a storage shed, Roof shingles replaced 4.5 years ago, Heat pump replaced 3 years ago with a 10-year warranty. Located close to all amenities. Call your realtor to book a private showing. (id:39198)
Property Details
Interior
Features
Main level Floor
Laundry room
8'10'' x 6'3''2pc Bathroom
6'3'' x 5'0''Family room
15'1'' x 11'10''Kitchen
13'2'' x 11'6''Exterior
Features
Property History
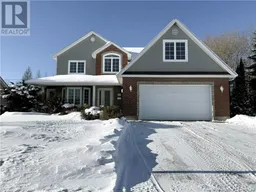 49
49
