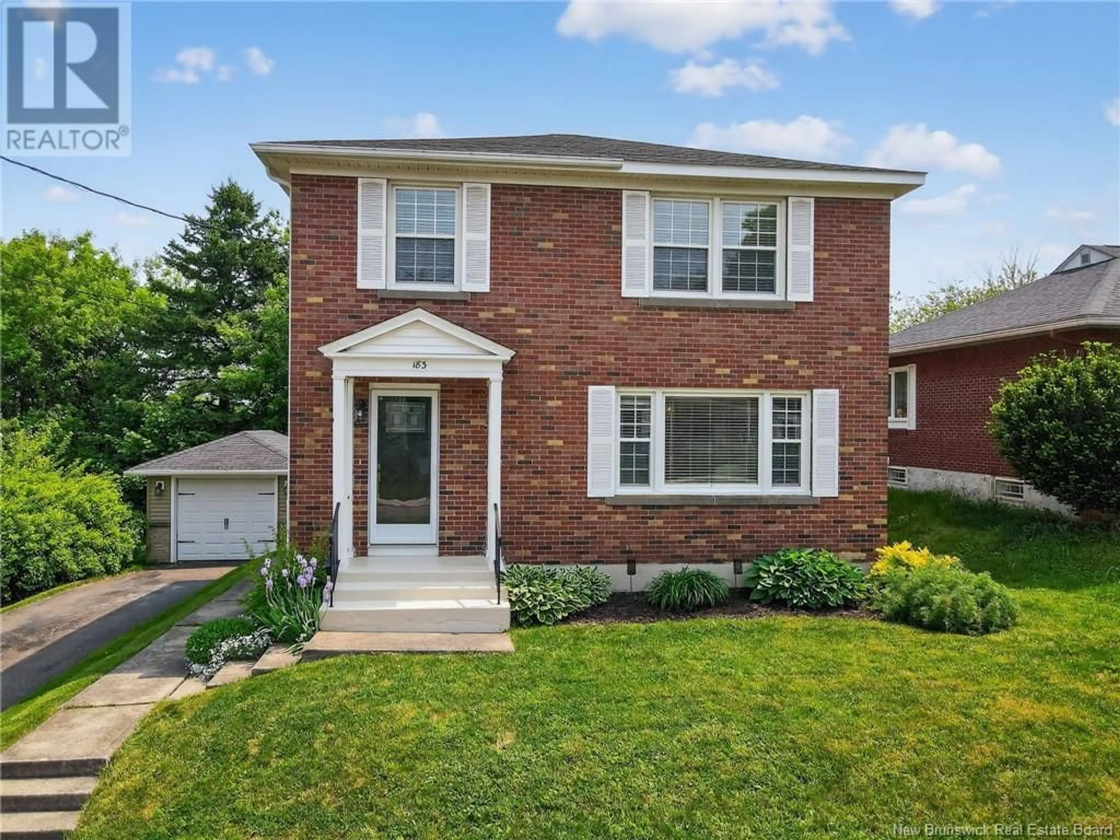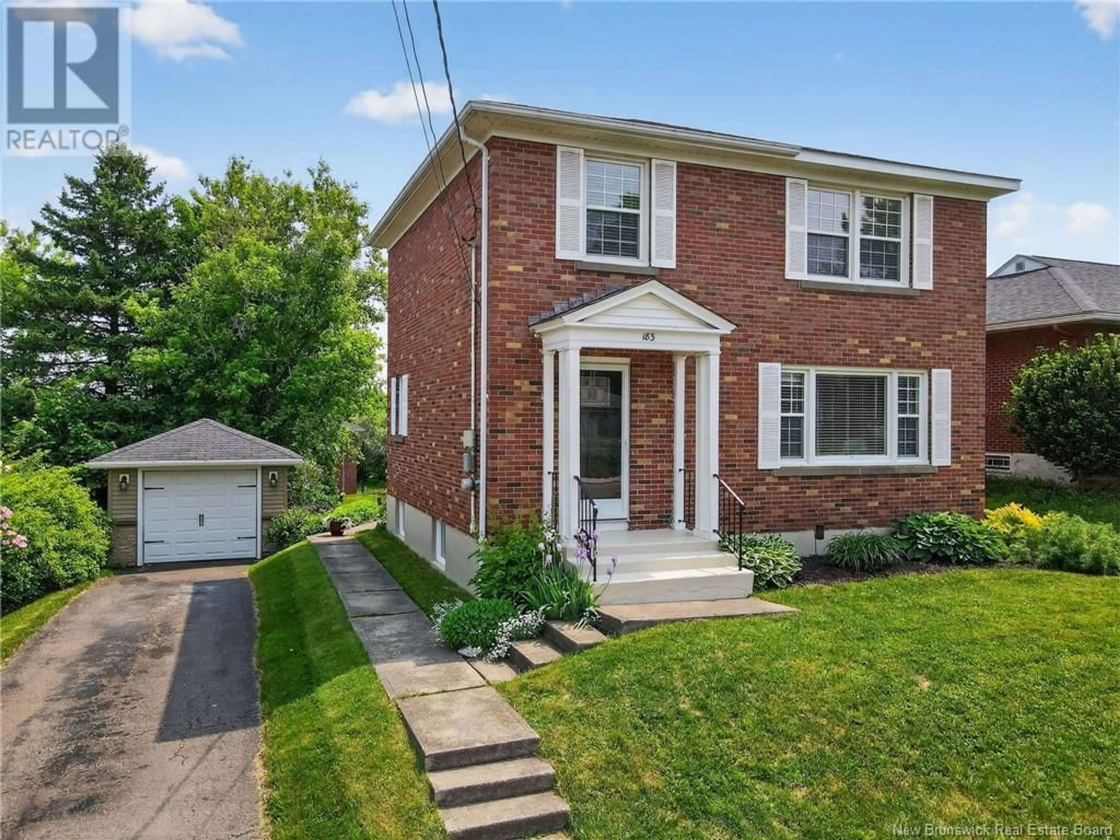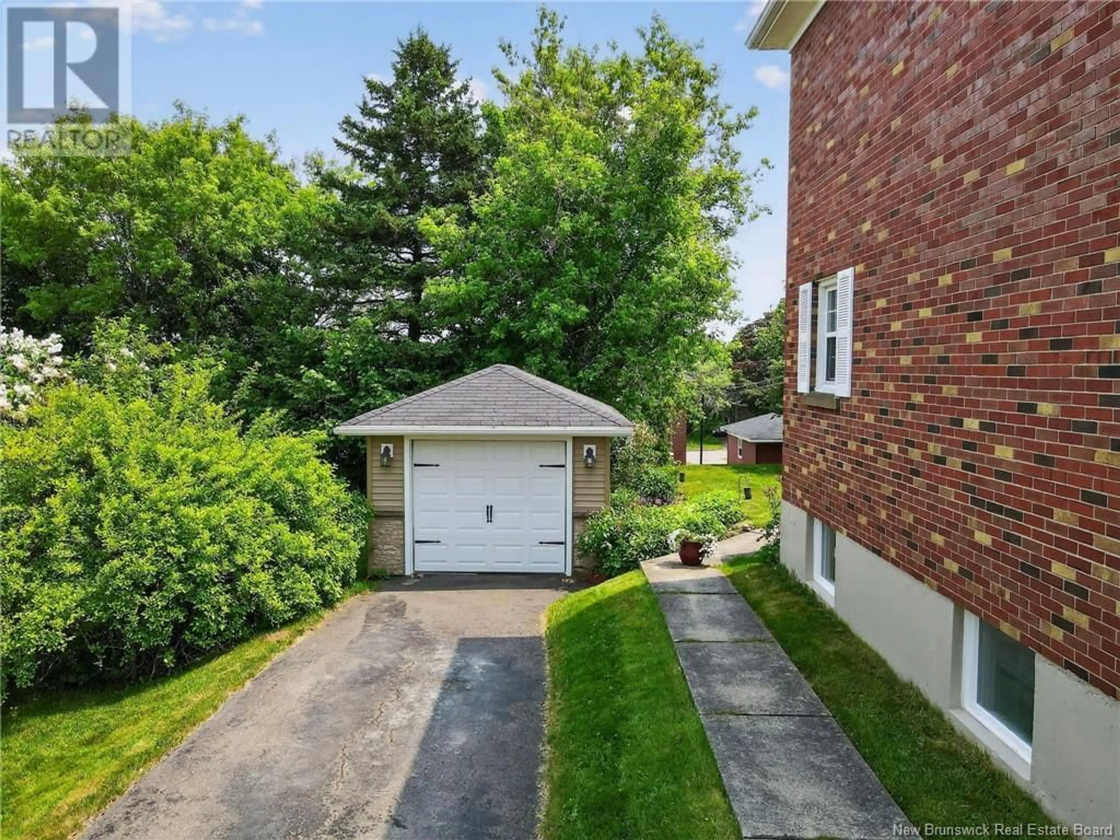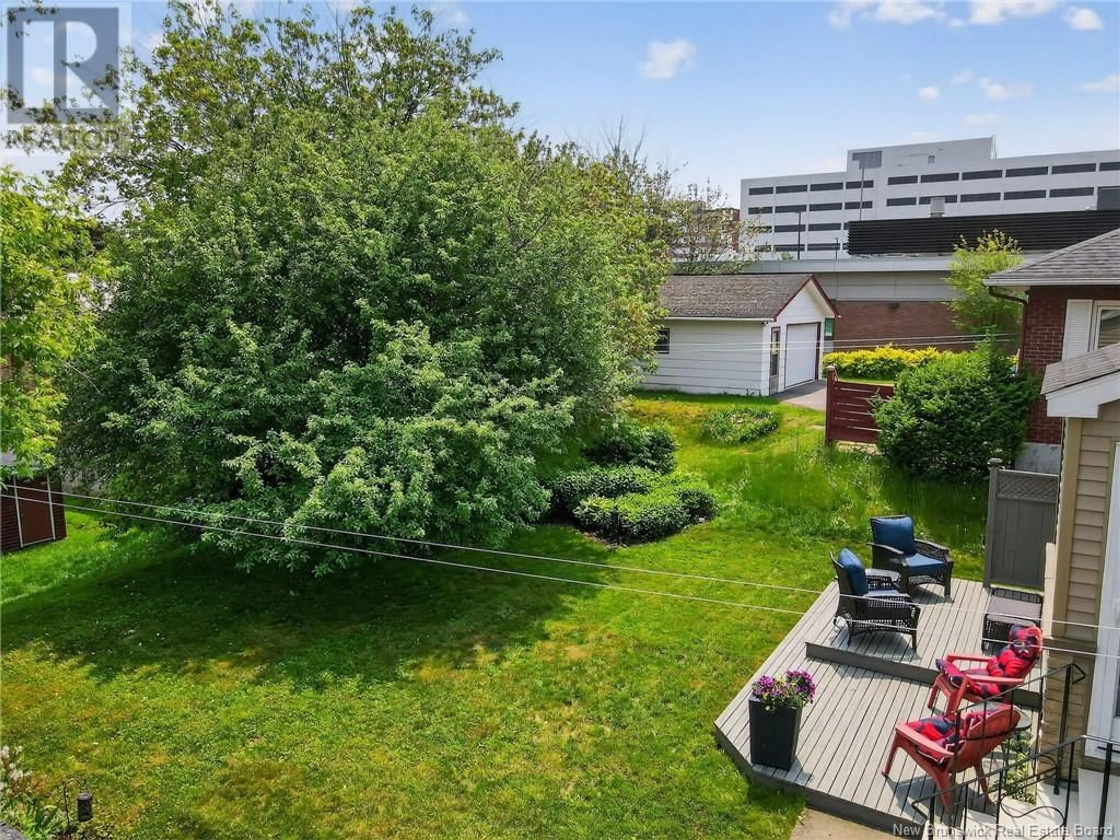183 MACBEATH AVENUE, Moncton, New Brunswick E1C6Z9
Contact us about this property
Highlights
Estimated valueThis is the price Wahi expects this property to sell for.
The calculation is powered by our Instant Home Value Estimate, which uses current market and property price trends to estimate your home’s value with a 90% accuracy rate.Not available
Price/Sqft$313/sqft
Monthly cost
Open Calculator
Description
This immaculate home with well-appointed finishings is a must see. It is absolutely beautiful. This home sits on a lovely mature , treed, private lot with well manicured gardens. Enter the home thru a nice foyer that flows into a good size living room, ideal for entertaining, which flows naturally into a formal dining room and a gorgeous, bright, fully renovated kitchen. All floors have been updated from marble on the bathroom floor to quartz on the kitchen, front and back entrances. This house is bright, warm and cheery with lots of windows. The back porch leads to a large deck where you can relax in privacy. On the second floor you will find 3 generous bedrooms and a 4 piece renovated bath. This property also has a 11'7x21'5 garage. It is centrally located within steps of the Moncton City Hospital, bus stops, the University of Moncton and shopping. If you are looking for a move-in-ready home that is spotless, then book an appt to view. You will not be disappointed (id:39198)
Property Details
Interior
Features
Basement Floor
Other
Property History
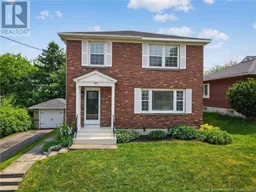 44
44
