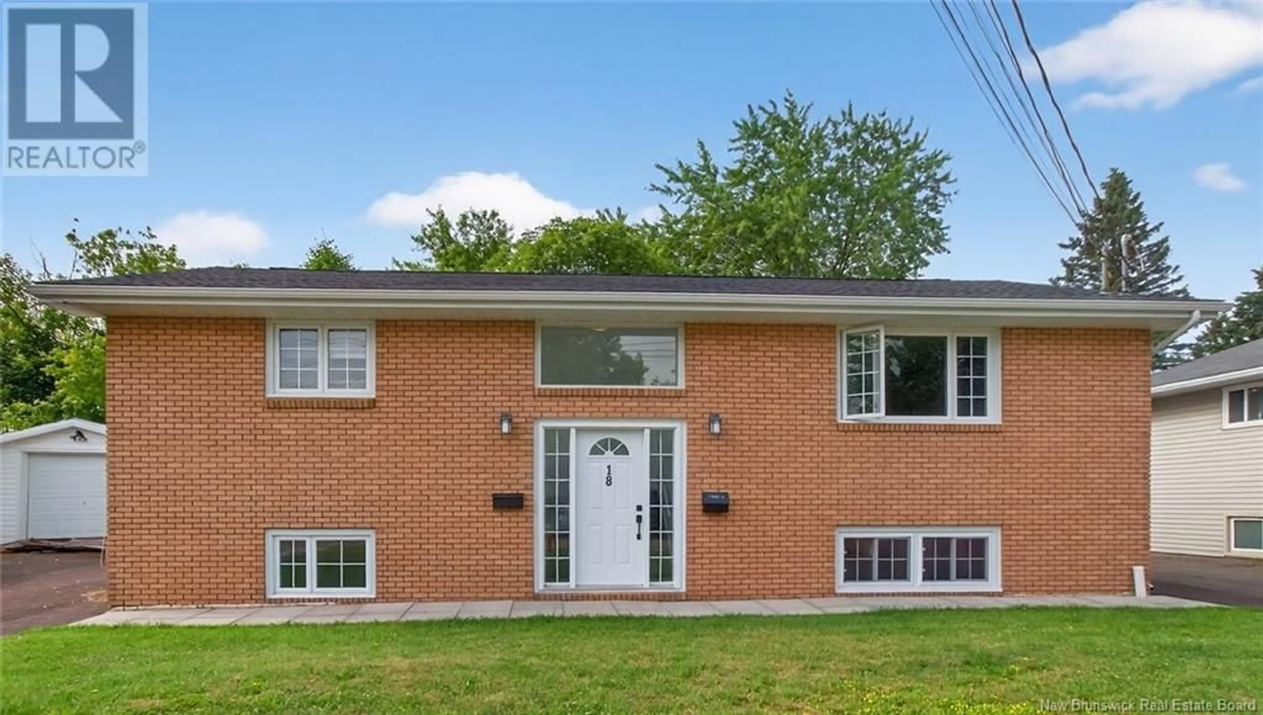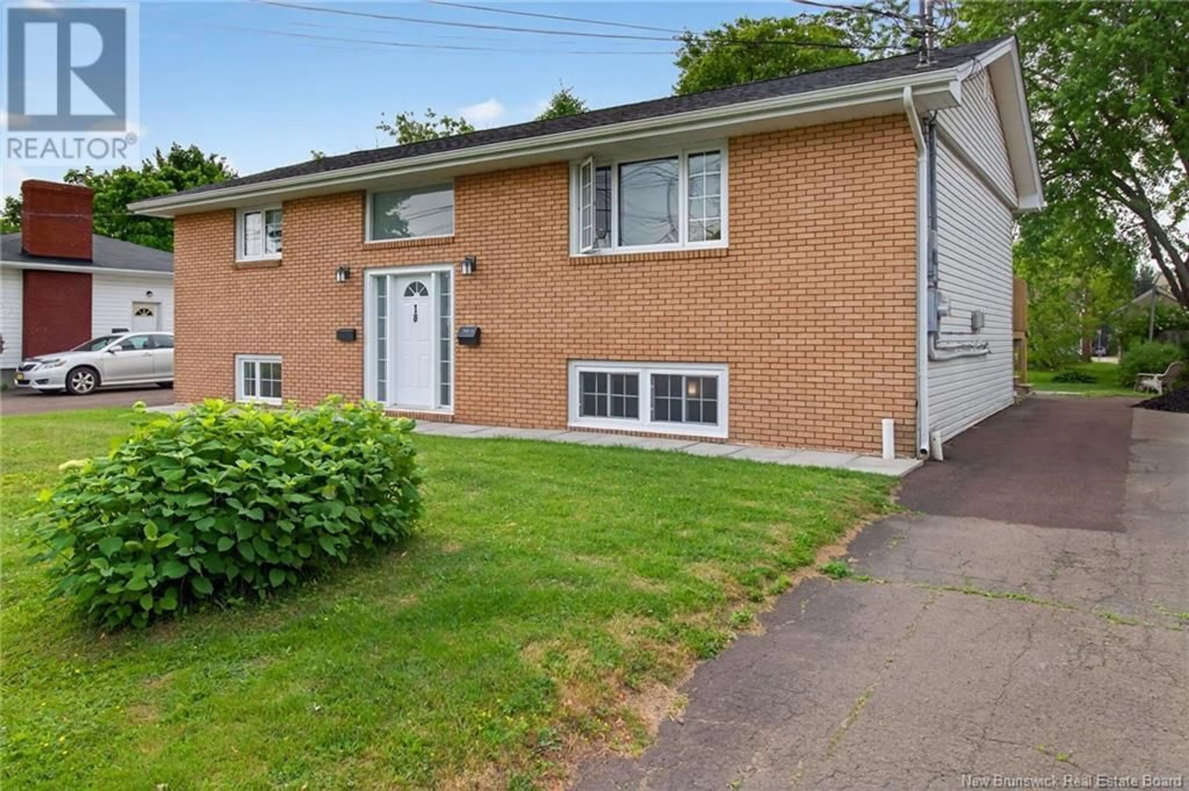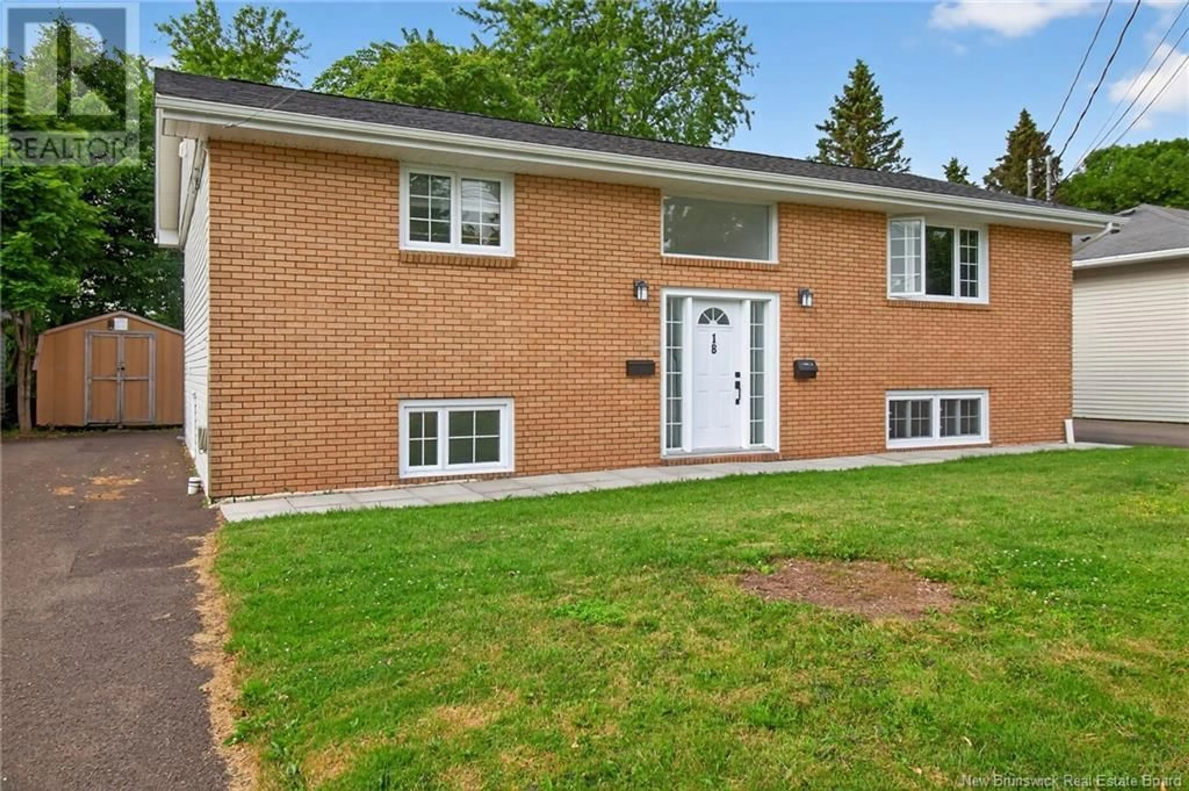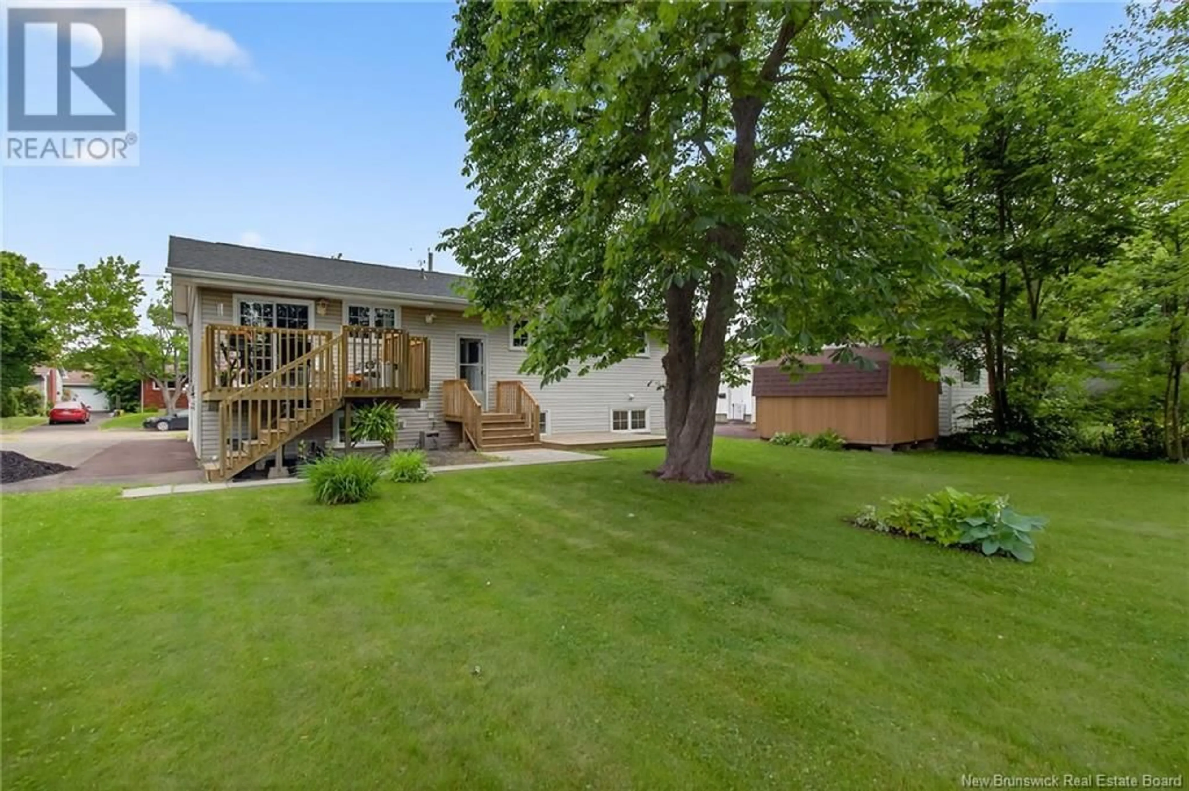18 TWEEDSMUIR DRIVE, Moncton, New Brunswick E1E1R8
Contact us about this property
Highlights
Estimated valueThis is the price Wahi expects this property to sell for.
The calculation is powered by our Instant Home Value Estimate, which uses current market and property price trends to estimate your home’s value with a 90% accuracy rate.Not available
Price/Sqft$366/sqft
Monthly cost
Open Calculator
Description
Welcome to 18 Tweedsmuira beautifully updated up-down duplex in a quiet, mature neighbourhood just a five minute walk from the Jones Lake walking trail. This solid home features two self-contained units each with its own deck and separate electrical meters making it ideal for investors, multi-generational families, or homeowners seeking a mortgage helper. The upper unit offers 3 bright bedrooms, 1 full bath, a well-maintained kitchen with new flooring, and sliding patio doors to a private deck. The lower unit has been renovated with 2 bedrooms, 1 bath, new flooring, a stylish bathroom, new fridge, interior doors, HRV air exchange system, and ceiling light fixtures. Shared spaces include a freshly painted entryway, 2 shared driveways, shared utility room with each unit having its own set of laundry machines, and a lovely backyard with mature trees and a storage shed with new shingles. Major recent updates include new roof shingles with ridge vents, gutters, soffit vents, a new city drain line, and moreoffering peace of mind for years to come. With classic curb appeal, great layout, and a walkable location close to nature, transit, and amenities, this property is a rare find that blends quality with modern function. Dont miss this turnkey investment or flexible family homebook your showing today! (id:39198)
Property Details
Interior
Features
Basement Floor
Utility room
17'3'' x 10'10''4pc Bathroom
6'9'' x 4'10''Bedroom
13'0'' x 9'0''Primary Bedroom
10'2'' x 10'10''Property History
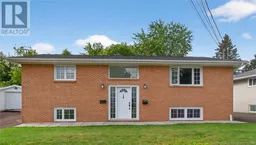
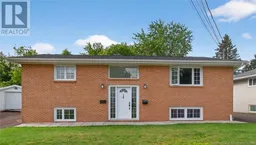 41
41
