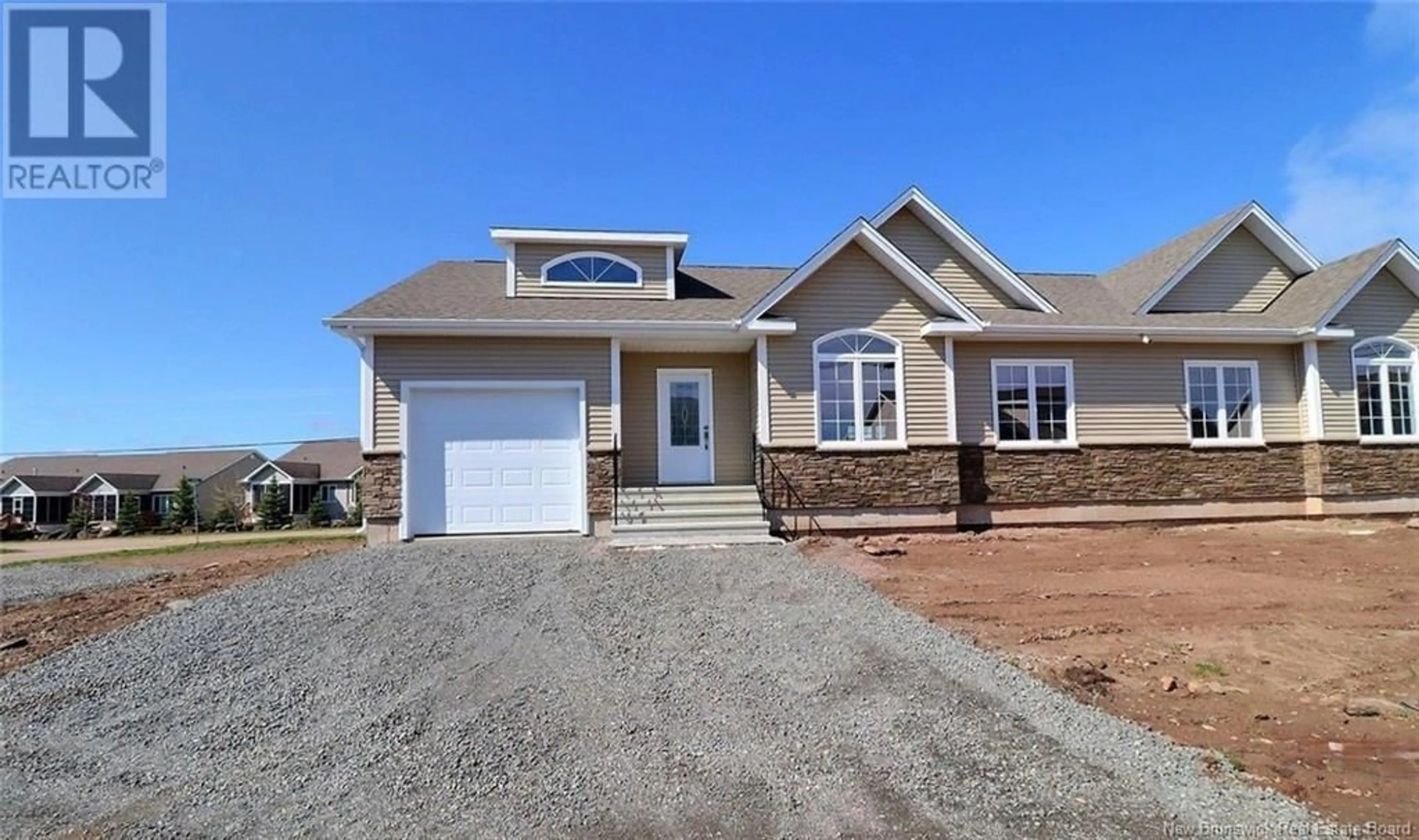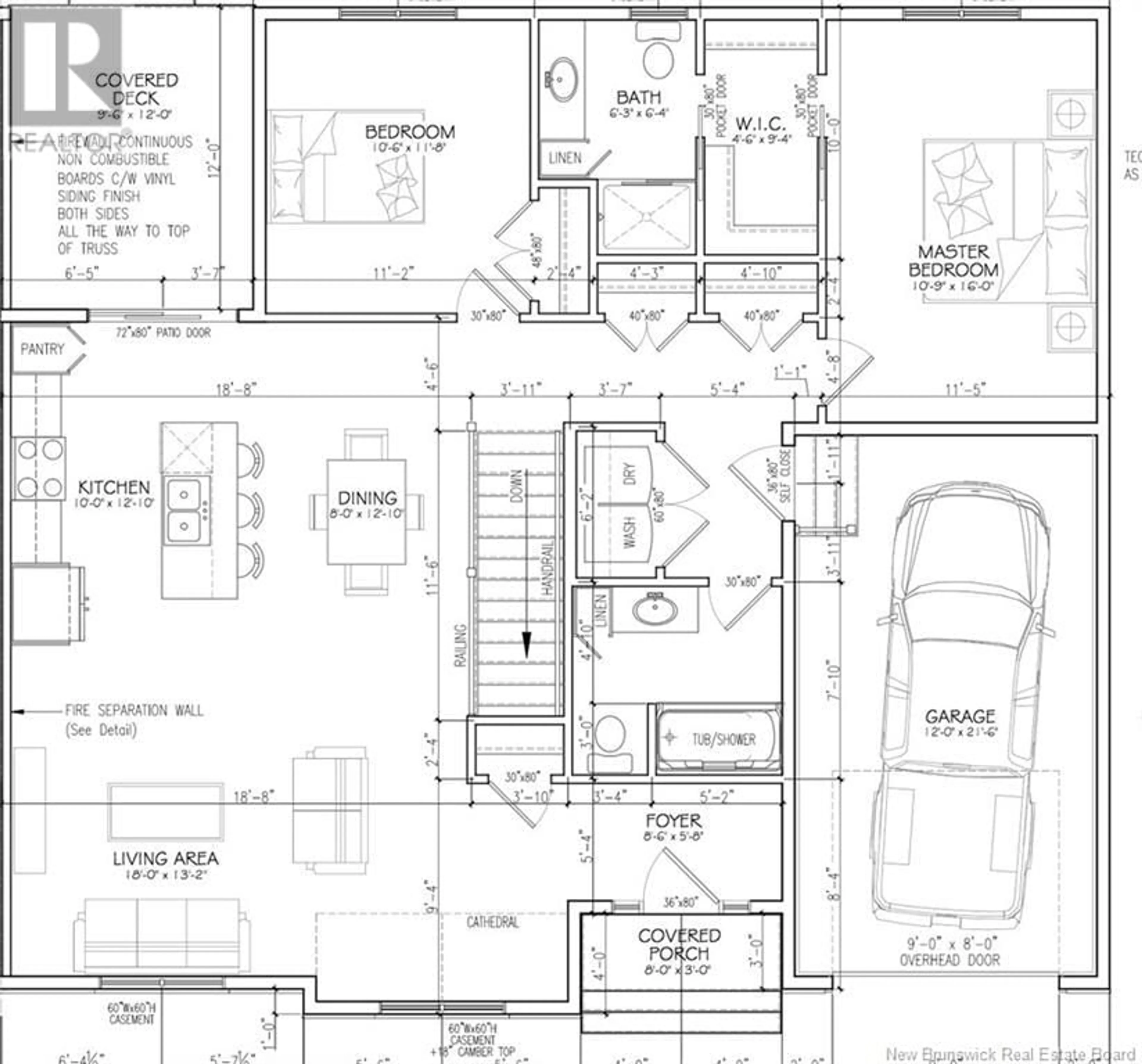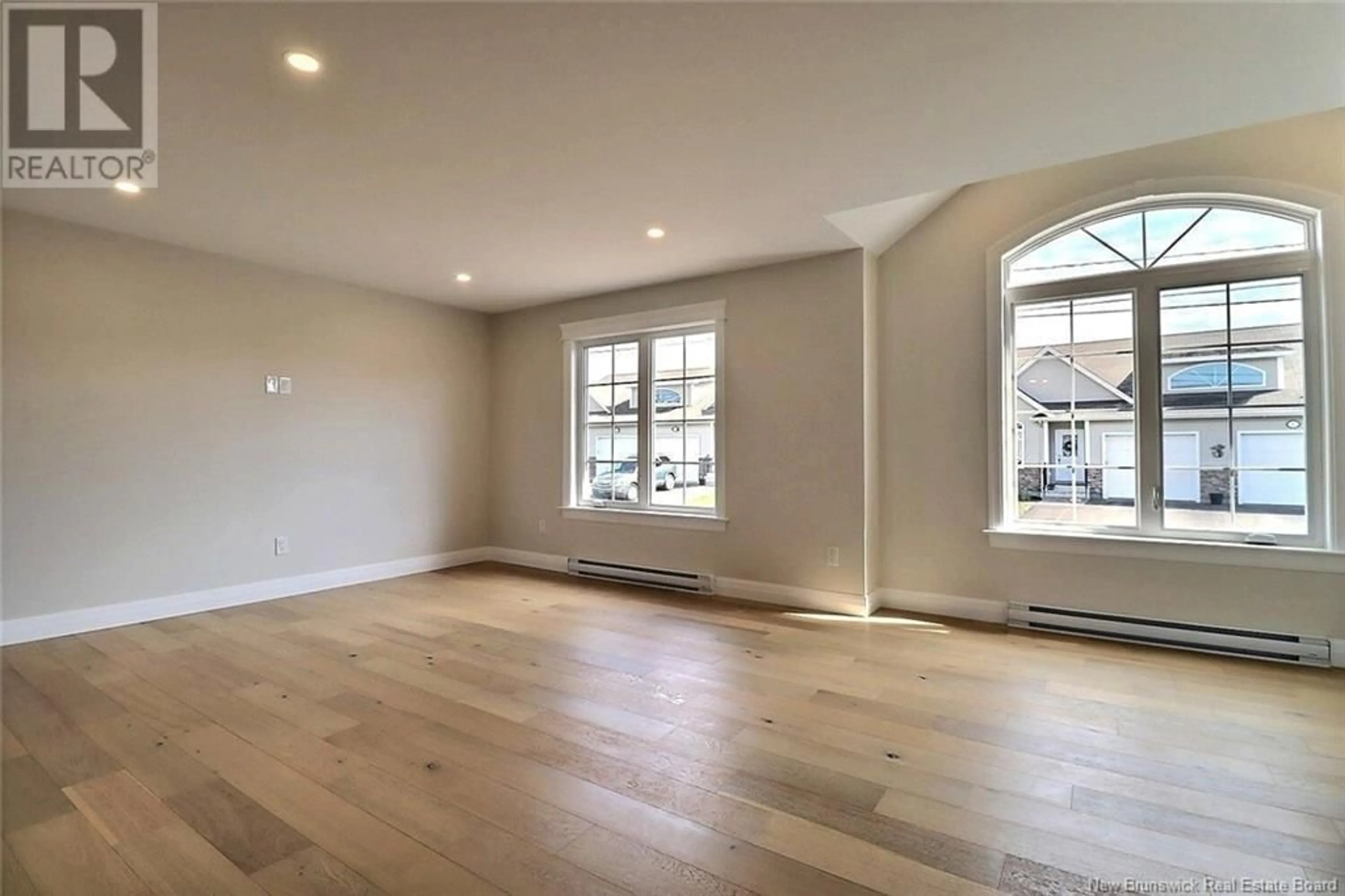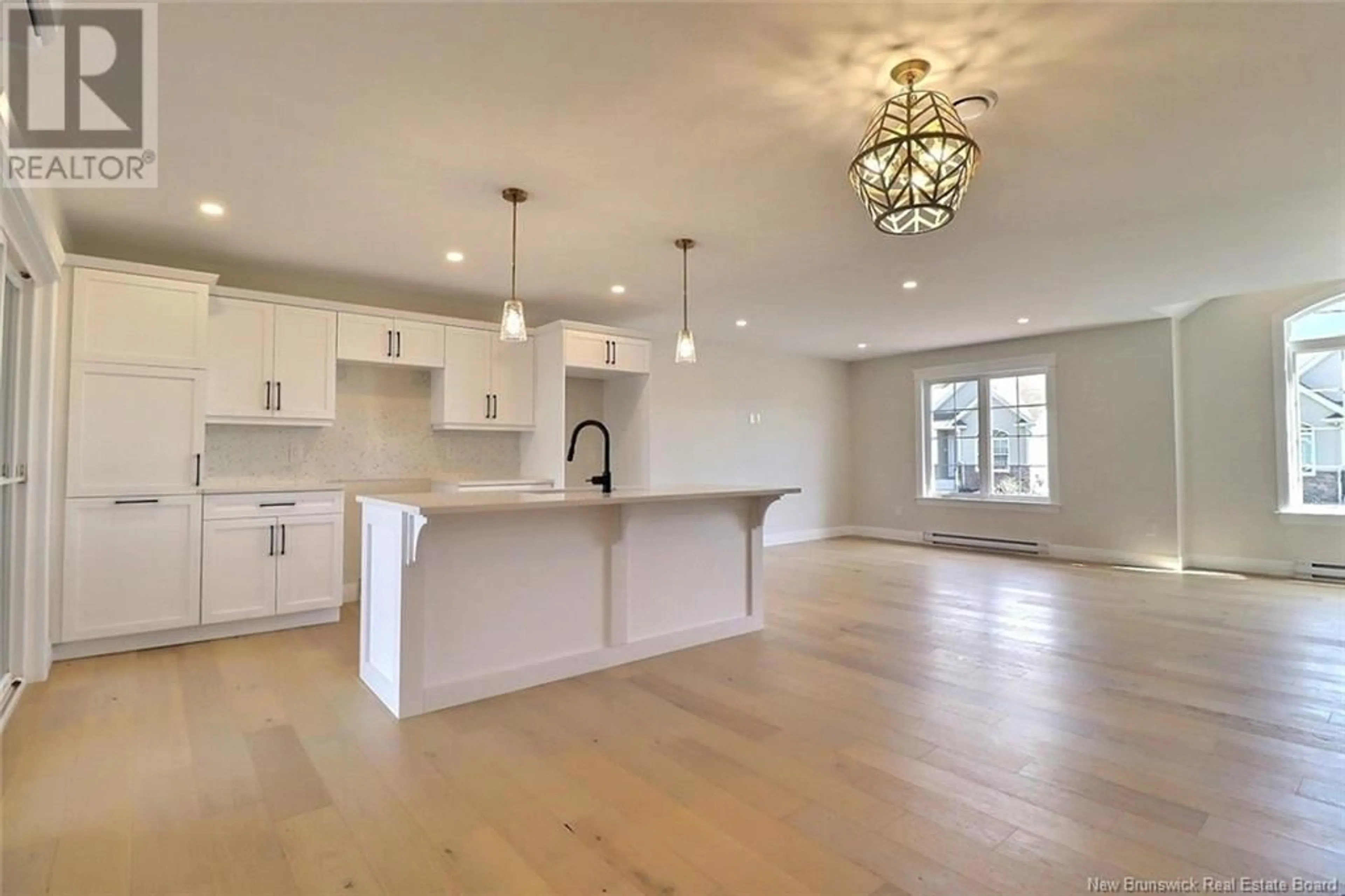18 SANDY LANE, Moncton, New Brunswick E1G0P3
Contact us about this property
Highlights
Estimated valueThis is the price Wahi expects this property to sell for.
The calculation is powered by our Instant Home Value Estimate, which uses current market and property price trends to estimate your home’s value with a 90% accuracy rate.Not available
Price/Sqft$313/sqft
Monthly cost
Open Calculator
Description
When Viewing This Property On Realtor.ca Please Click On The Multimedia or Virtual Tour Link For More Property Info. Welcome to The Condos at Sandy Lane!! High Quality, executive condo, only one year old. Our pricing includes: Kitchen appliances, blinds, Very energy efficient units, with mini split heat pumps, Quartz countertops in the kitchen, custom backsplash in the kitchen, 6.5"" wide engineered hardwood floors, landscaped lawn and paved driveway, attached garage, 10 Year New Home Warranty. The main floor is perfect for entertaining with an open concept kitchen with island, dining room and living room, master bedroom with walk-in closet and en-suite bath, second bedroom, second full bathroom, main floor laundry, hardwood stairs leading to basement. (Back yard is small, please drive by) Located on Sandy Lane in Moncton. (id:39198)
Property Details
Interior
Features
Main level Floor
Bedroom
10'7'' x 11'9''3pc Ensuite bath
9'2'' x 6'2''Bedroom
16'0'' x 11'0''4pc Bathroom
4'8'' x 6'11''Condo Details
Inclusions
Property History
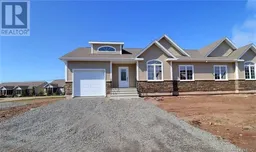 12
12
