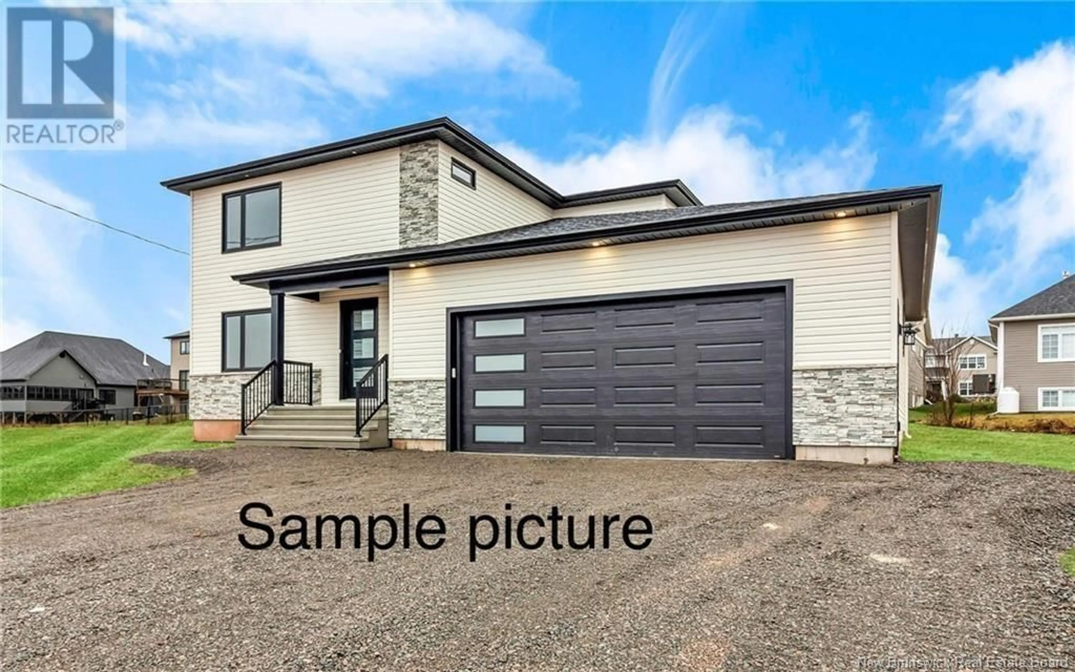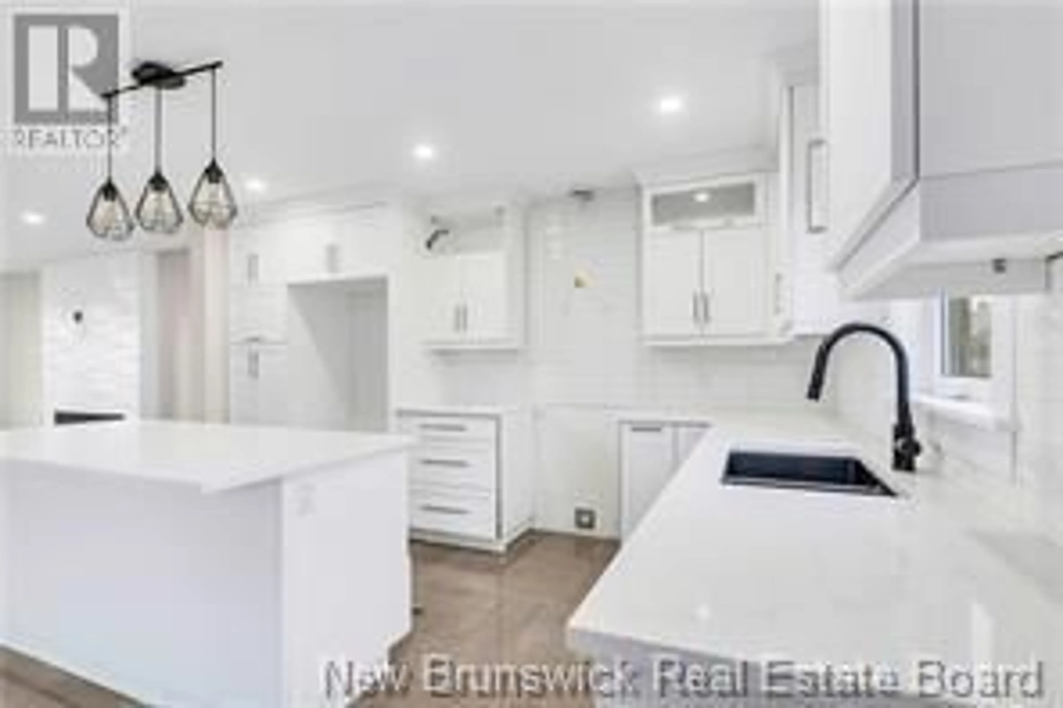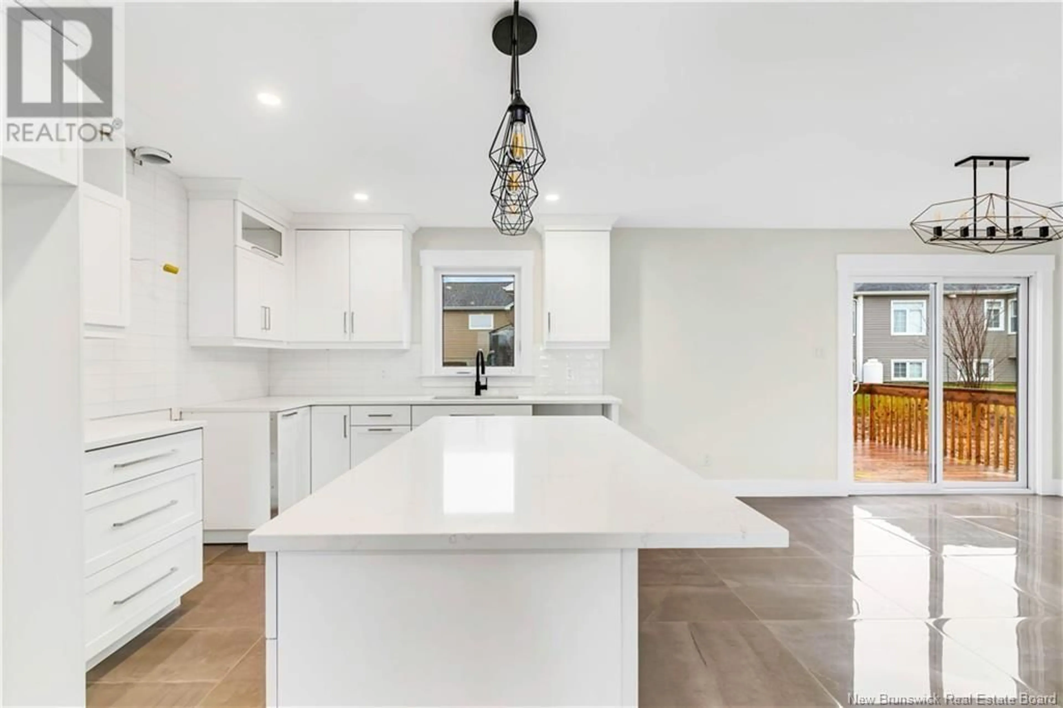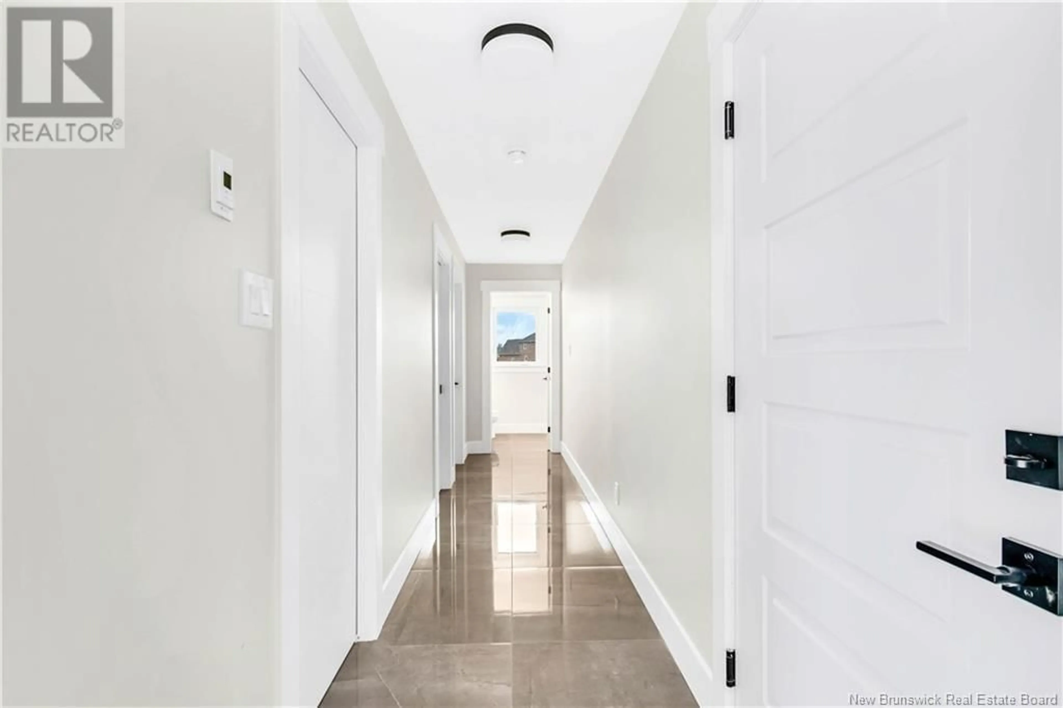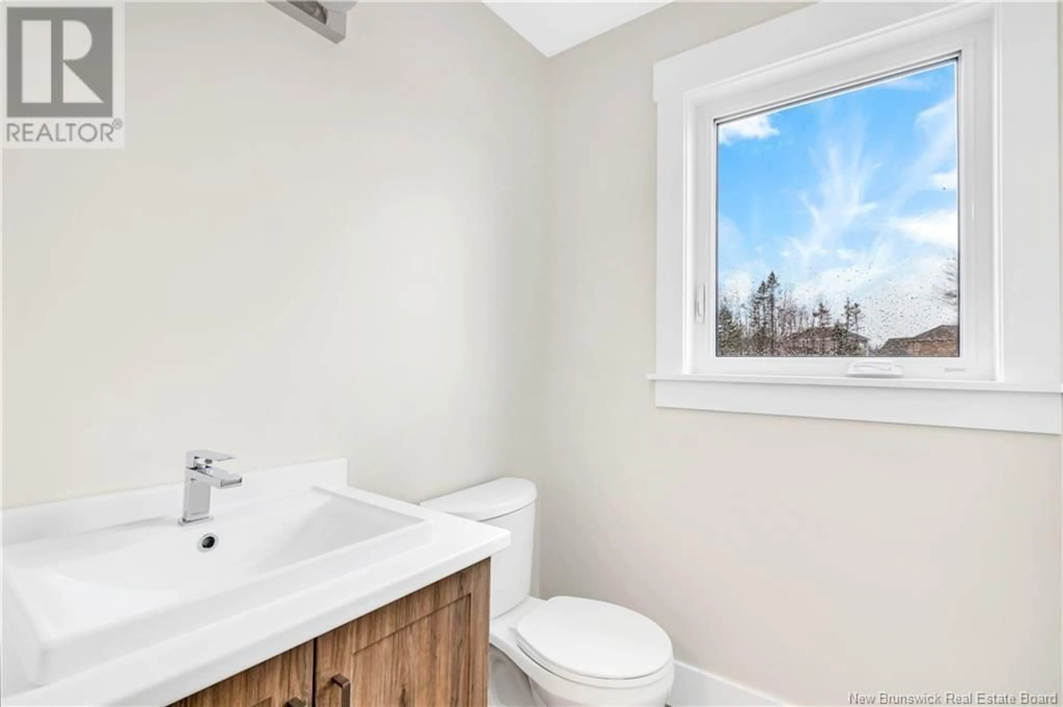179 RIPPLEWOOD ROAD, Moncton, New Brunswick E1A2A7
Contact us about this property
Highlights
Estimated valueThis is the price Wahi expects this property to sell for.
The calculation is powered by our Instant Home Value Estimate, which uses current market and property price trends to estimate your home’s value with a 90% accuracy rate.Not available
Price/Sqft$320/sqft
Monthly cost
Open Calculator
Description
Welcome to 179 Ripplewood! Photos were taken when the current owner moved in (July 2024). The home remains in the same excellent condition, now featuring the added bonus of black stainless steel appliances. Nestled in the heart of Grove Hamlet, this beautiful two-storey home is move-in ready. From the moment you pull into the double car garage, you're welcomed by a bright foyer that opens into a spacious walk-in mudroom. The main floor features an open-concept kitchen, dining, and living areaperfect for everyday living and entertaining. The kitchen boasts quartz countertops, a stylish backsplash, ceiling-height cabinetry, a walk-in pantry, and a large island. A main floor office and half bath add convenience and functionality. Upstairs, you'll find 5 generous bedrooms and two full bathrooms. The primary suite offers a walk-in closet and a spa-like ensuite with a walk-in tiled shower and freestanding tub. The laundry room is also located on this floor, ideally placed near the bedrooms for ease. The fully finished basement, with its own entrance, includes a second kitchen, bedroom, bathroom, and laundryperfect for a full in-law suite or potential rental income. Located in a family-friendly neighbourhood, steps from scenic walking trails and just minutes from major highways and downtown. (id:39198)
Property Details
Interior
Features
Basement Floor
Kitchen/Dining room
25'0'' x 13'0''Bedroom
11'0'' x 13'0''4pc Bathroom
7'0'' x 5'0''Utility room
8'6'' x 5'1''Property History
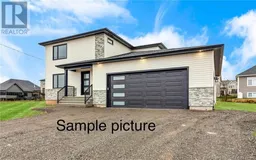 40
40
