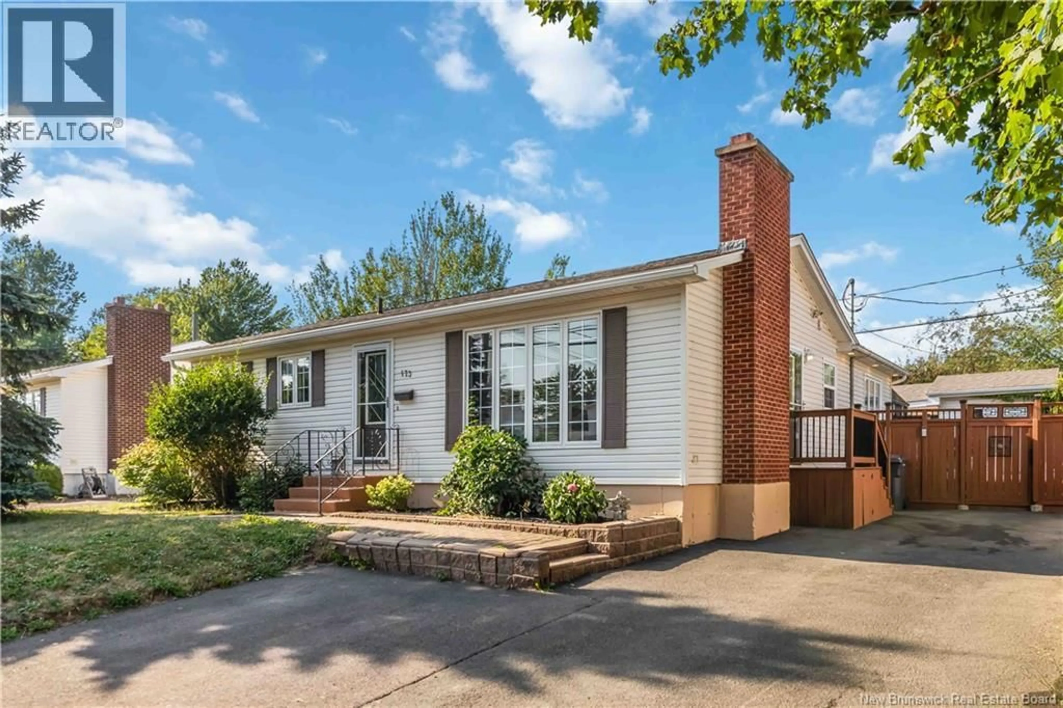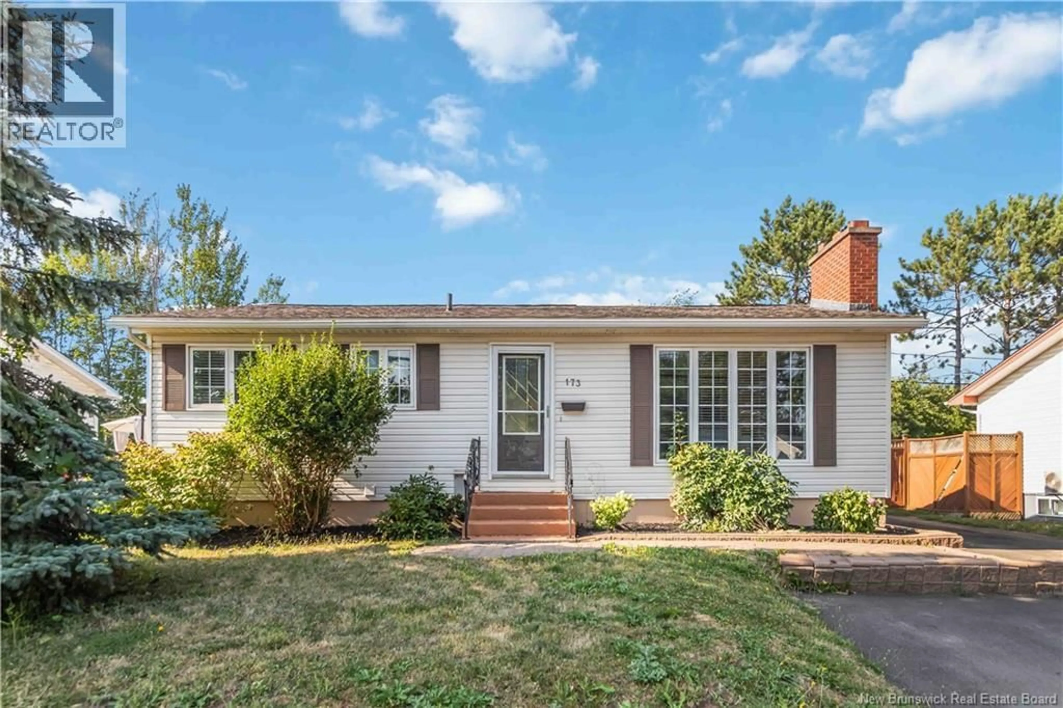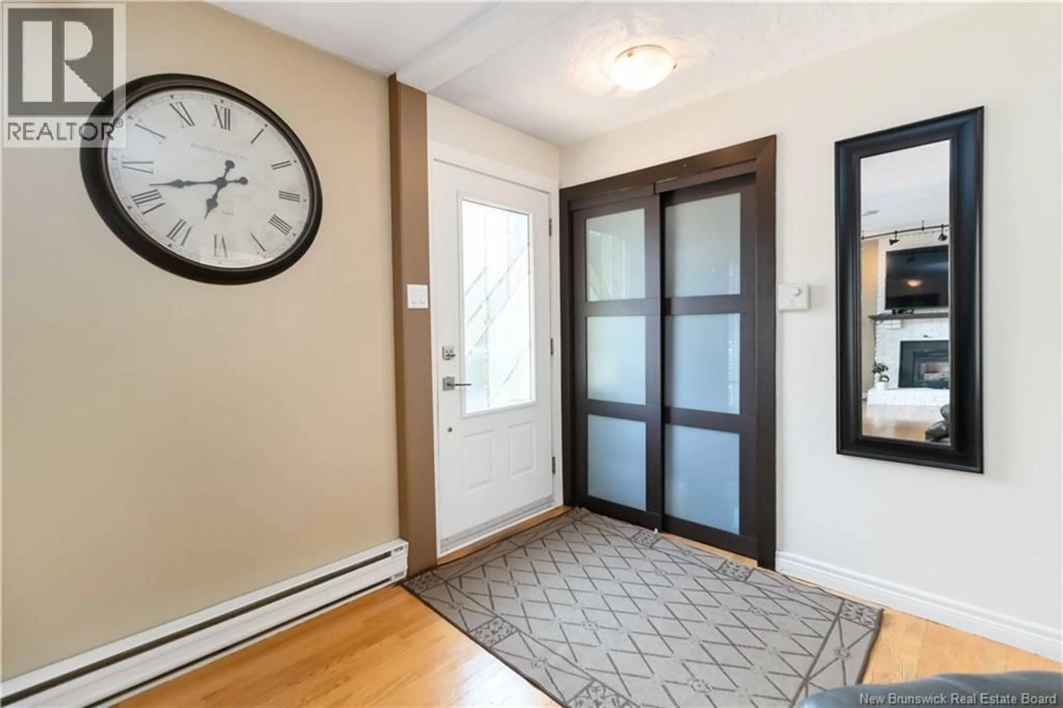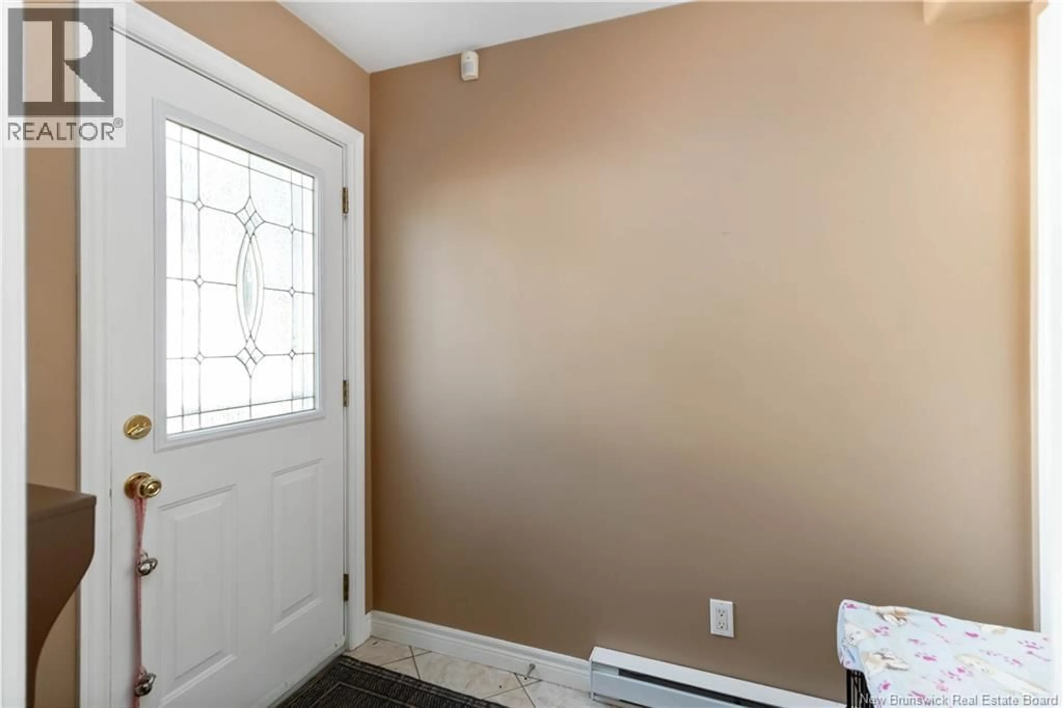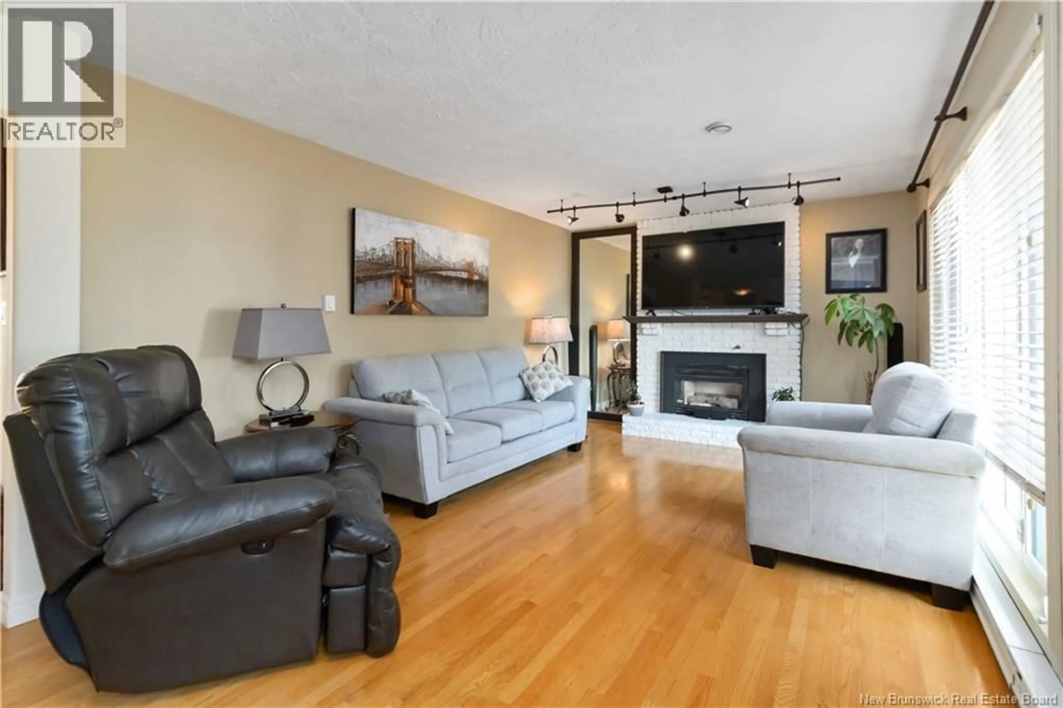173 HENNESSEY ROAD, Moncton, New Brunswick E1A5P2
Contact us about this property
Highlights
Estimated valueThis is the price Wahi expects this property to sell for.
The calculation is powered by our Instant Home Value Estimate, which uses current market and property price trends to estimate your home’s value with a 90% accuracy rate.Not available
Price/Sqft$152/sqft
Monthly cost
Open Calculator
Description
OPEN HOUSE SATURDAY AUGUST 16TH 1PM-3PM! Welcome to 173 Hennessey! This fantastic bungalow in Moncton East offers space, comfort, and a bright open-concept design. As you step inside, youll be drawn to the vaulted ceilings in the kitchen and family area. The kitchen offers ample cabinet space, granite countertops, and a pantry for extra storage. Two skylights fill the room with natural light, creating a warm and inviting atmosphere. The main floor features a cozy family room, two bedrooms, and a 4-piece bathroom. The lower level offers one non-conforming bedroom, a 3-piece bathroom, and plenty of space for hosting and entertaining guests, including built-in entertainment unit for gathering friends and family for movie nights. Outside, enjoy your own private getaway with a fenced backyard, pool, a massive deck for outside entertaining. The landscaping is beautiful, with plenty of green along the fence. The space between the house and the outdoor patio is a bright 3-season sunroom, ideal for unwinding, sipping your morning coffee, or enjoying the outdoors in comfort. Other features include two mini-split heat pumps, central vacuum, and an air exchanger. Conveniently located near the highway, schools, hospitals, and Costcothis home truly has it all. Dont miss your chance to own this wonderful homeschedule your private viewing today! (id:39198)
Property Details
Interior
Features
Basement Floor
Bedroom
8'9'' x 11'3''3pc Bathroom
5'9'' x 5'11''Living room
12'11'' x 19'5''Exterior
Features
Property History
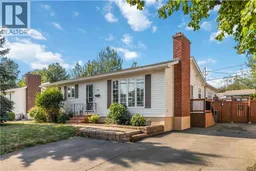 32
32
