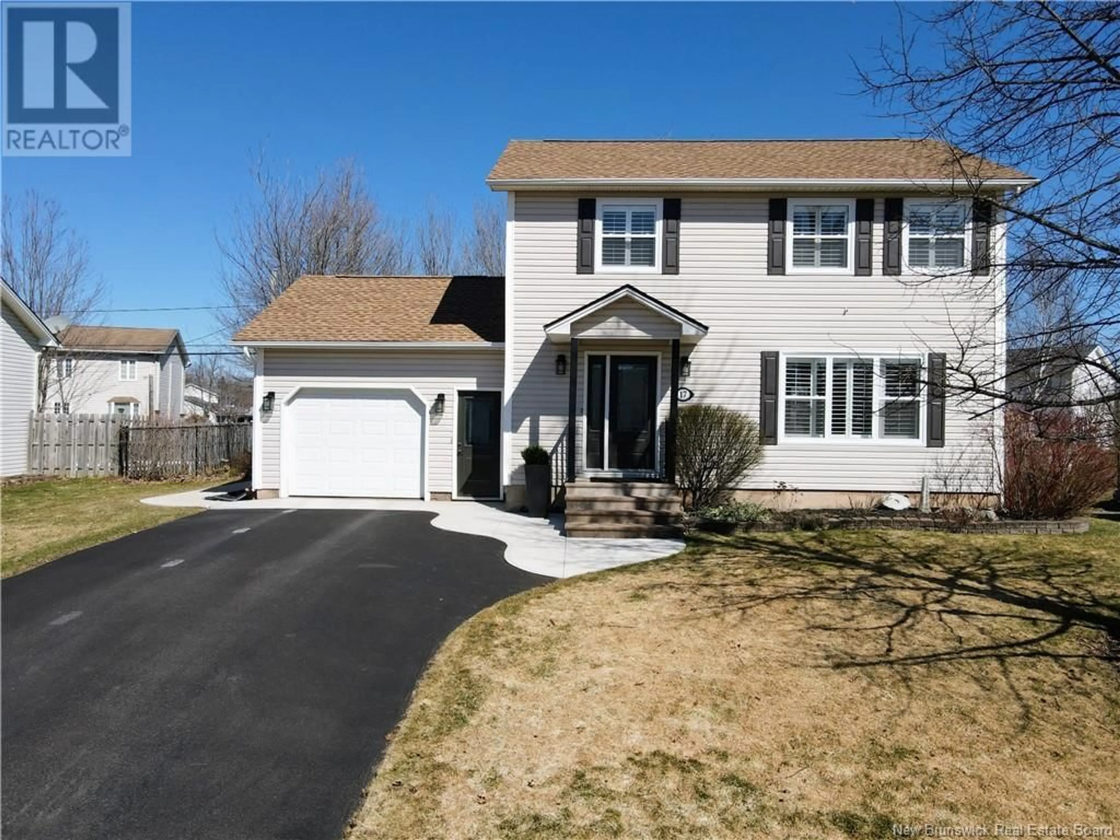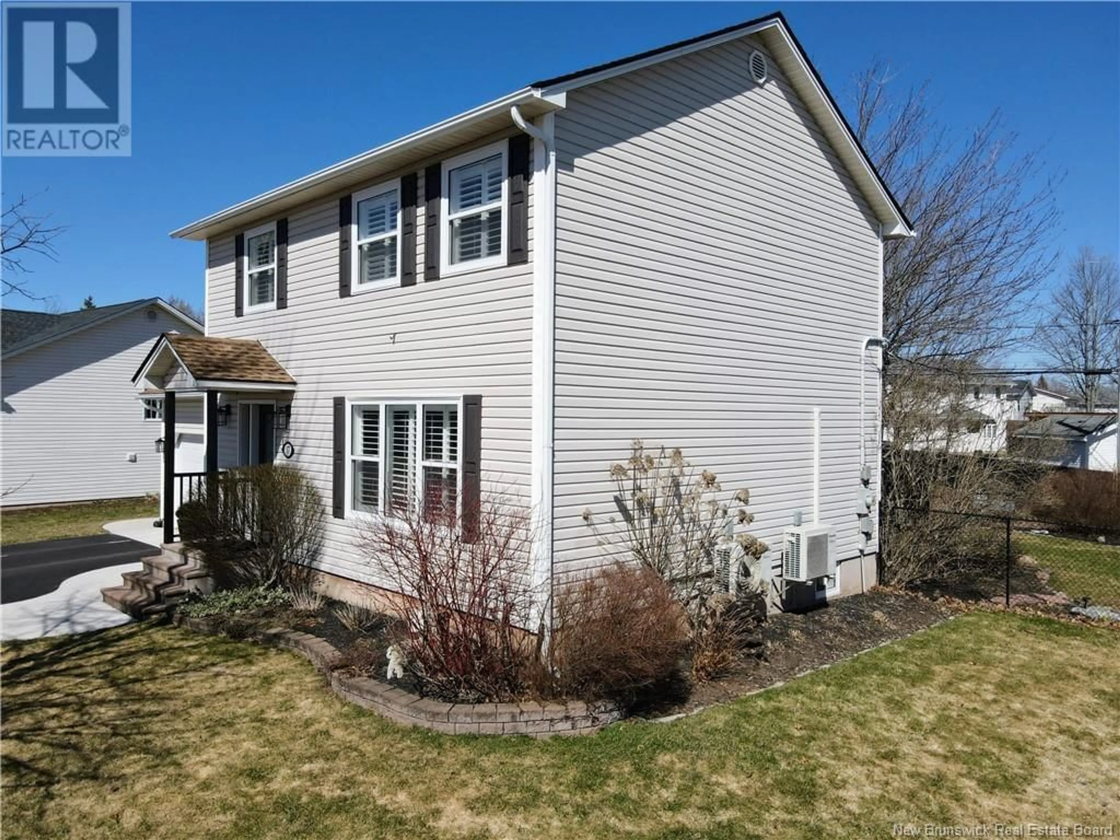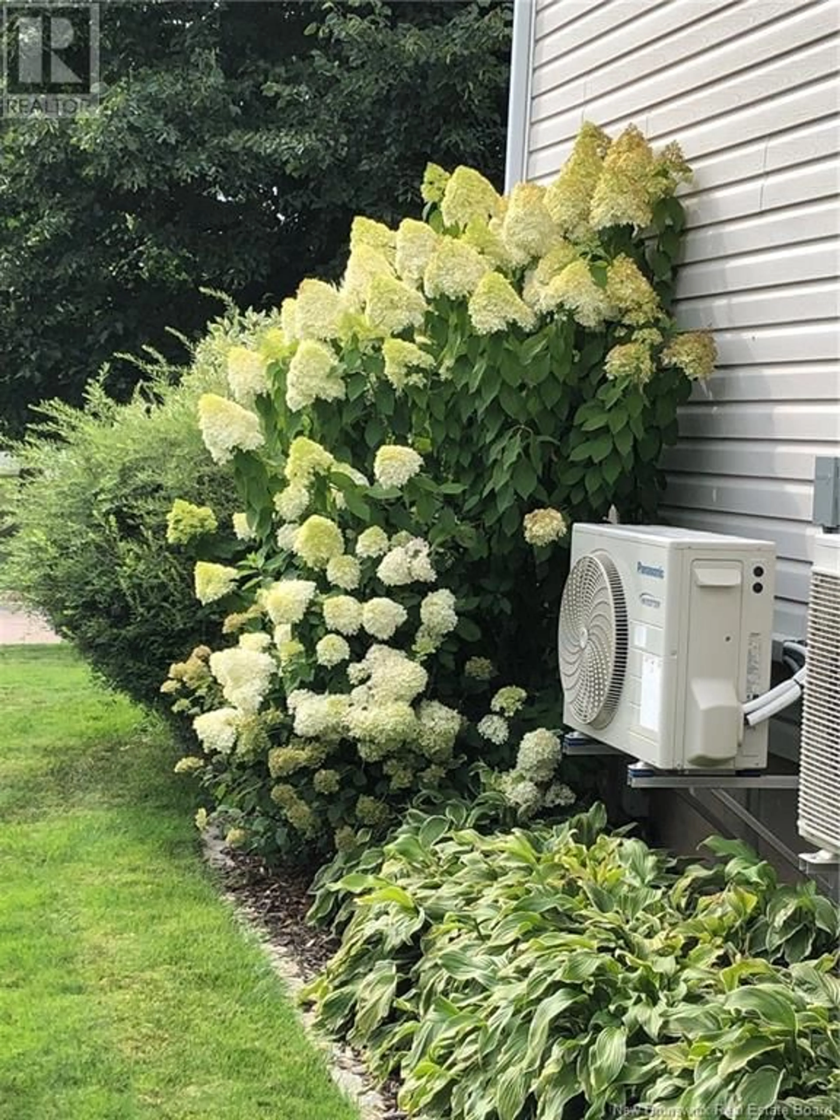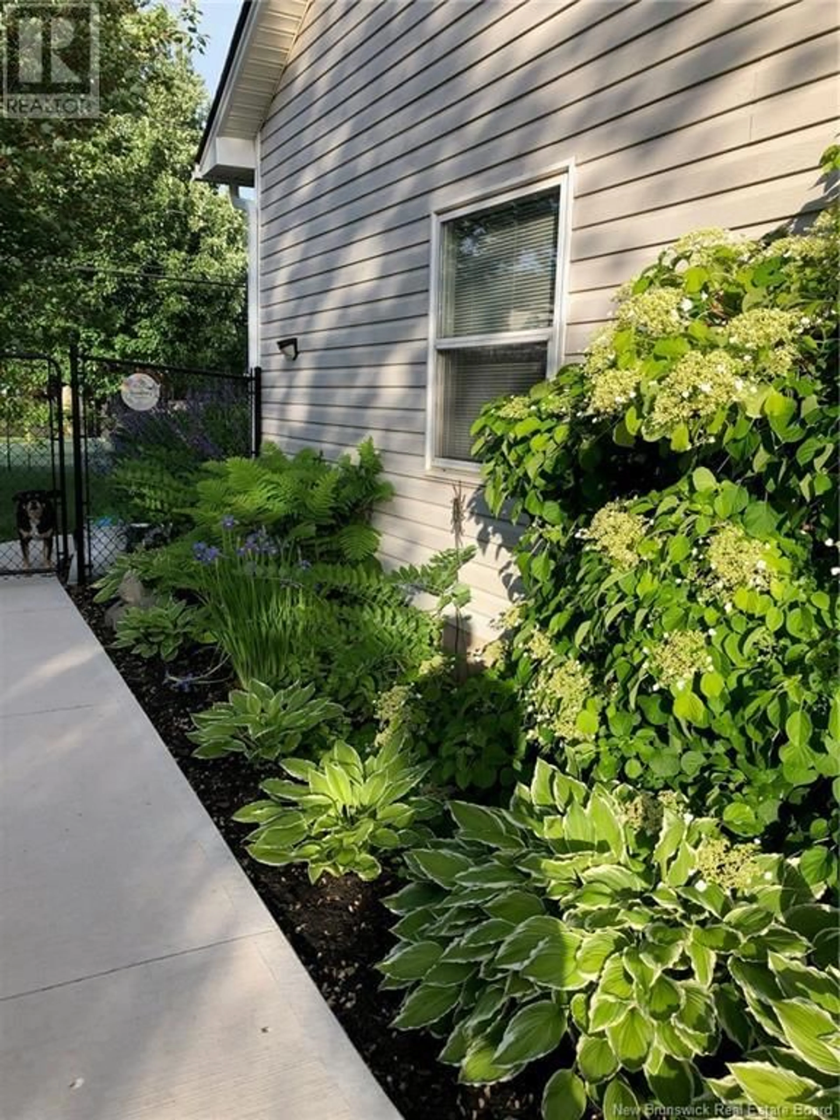17 HILLARY, Moncton, New Brunswick E1C0A8
Contact us about this property
Highlights
Estimated ValueThis is the price Wahi expects this property to sell for.
The calculation is powered by our Instant Home Value Estimate, which uses current market and property price trends to estimate your home’s value with a 90% accuracy rate.Not available
Price/Sqft$357/sqft
Est. Mortgage$2,147/mo
Tax Amount ()$4,515/yr
Days On Market5 days
Description
Stunning, extensively renovated, home located in Pinehurst subdivision. Drive up to this 'magazine ready' home and fall in love. Driving into the driveway you will notice its character right away with all new windows and added shutters, dark exterior columns & doors, a curved concrete walk way leading you around to the new patio (encircled with black back railings) to view your beautifully landscaped spacious yard (with newly added French drain) which blooms into a summer oasis of privacy. A large storage shed allows you to hide/store all your outdoor décor and tools. Inside is a pleasure to view with tastefully selected paint colors, engineered hardwood floors throughout, the comfort of new carpet walking you up the stairs and BEAUTIFUL California Shutters on the windows. The main floor offers front Livingroom, Dining room, half bath and gorgeous new kitchen thoughtfully designed to meet all your expectations. Upstairs compliments the main floor with fully renovated and reconfigured bath with double sinks, soaker tub and stand alone shower. The 2 front bedrooms are Bright and spacious and the primary Bedroom is perfectly set at the back of the house. Downstairs walks you into the large family room and back laundry and storage area with future potential to add to the home. Attached, immaculate, spacious garage for easy access to the kitchen with your groceries. View today and don't miss out! (List of renovations available with the REALTOR®) (id:39198)
Property Details
Interior
Features
Basement Floor
Laundry room
25'8'' x 10'9''Family room
25'11'' x 11'8''Property History
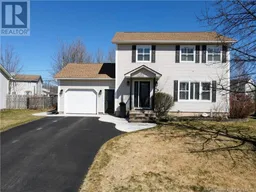 50
50
