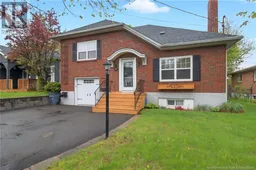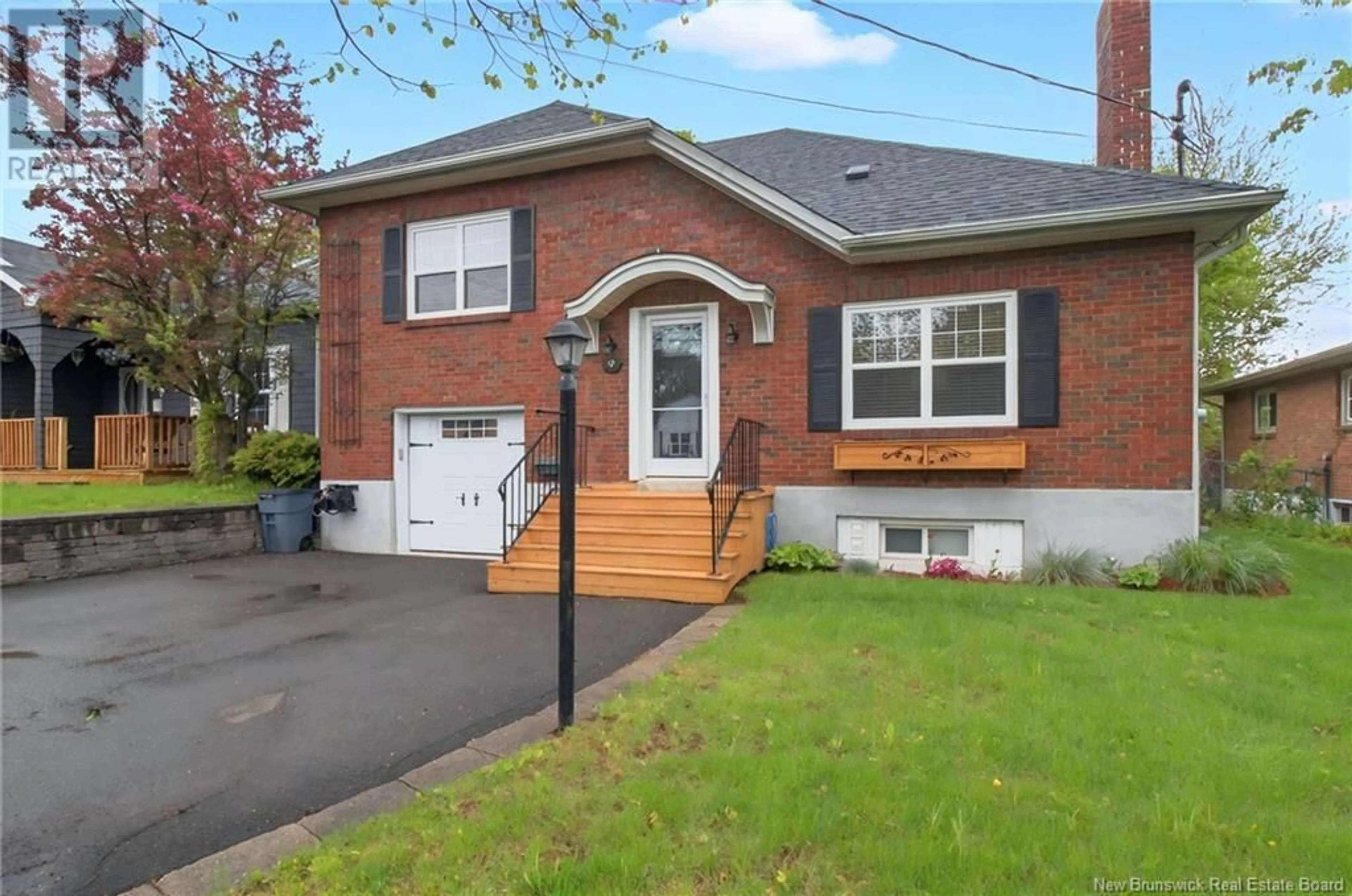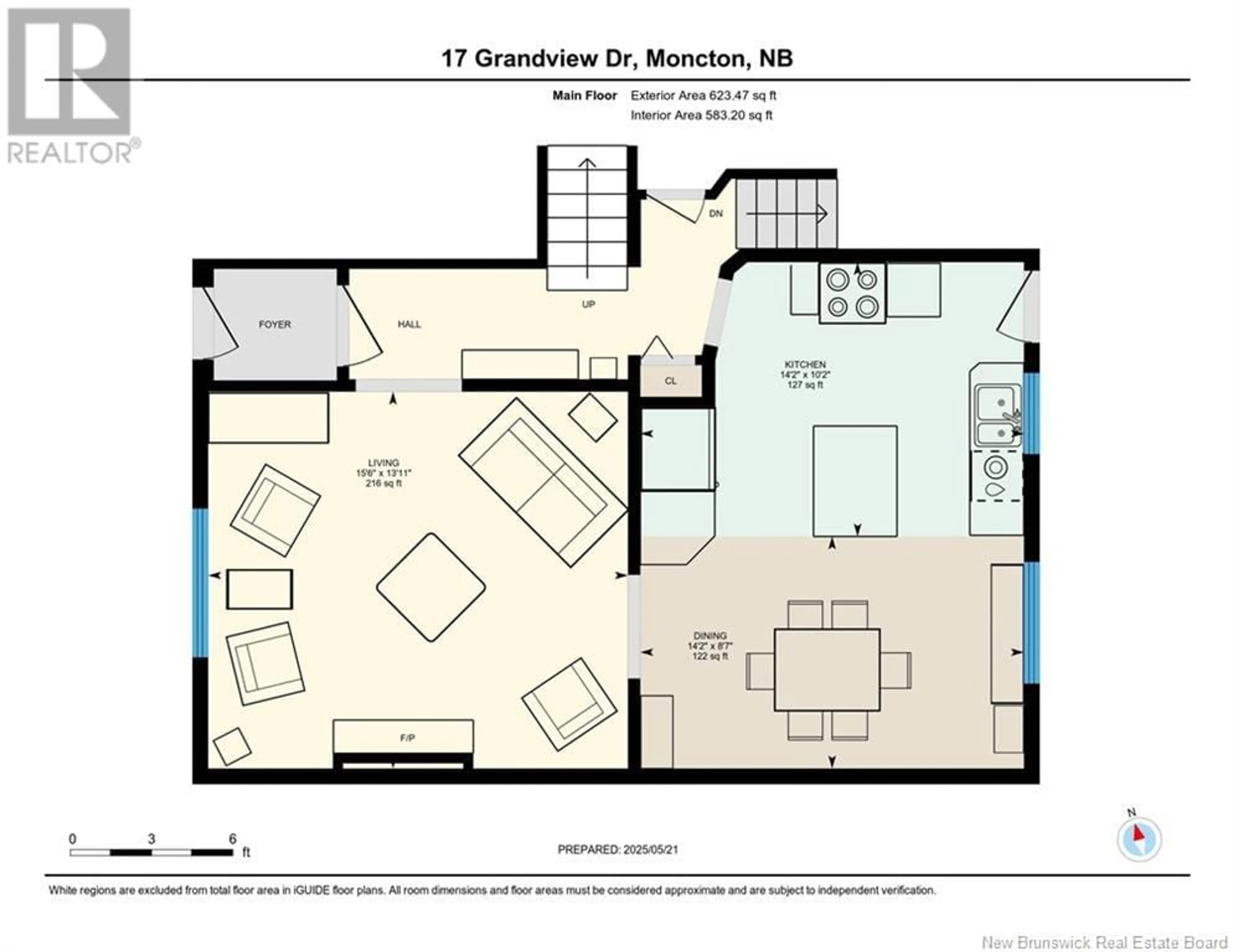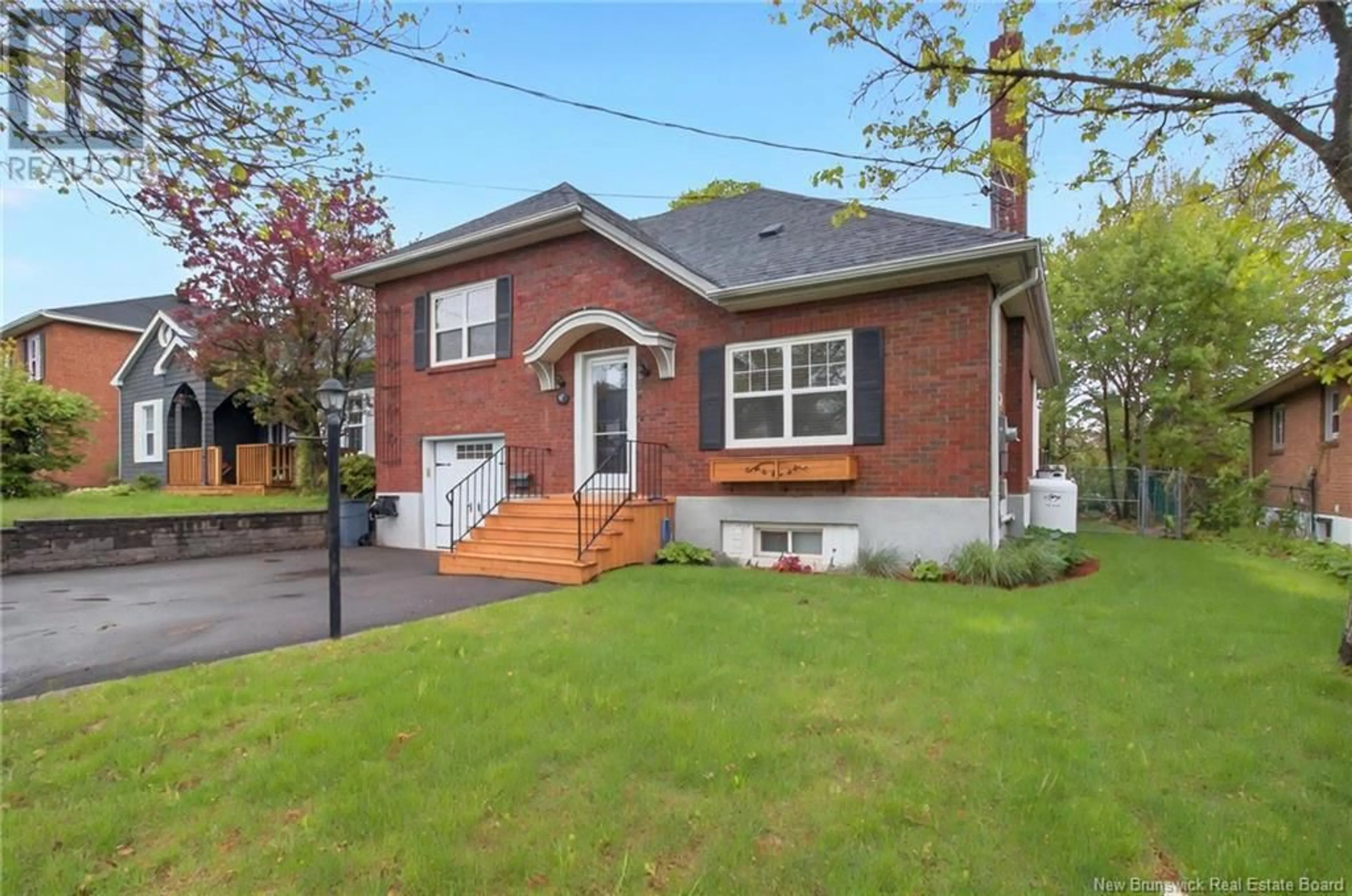17 GRANDVIEW, Moncton, New Brunswick E1E3J9
Contact us about this property
Highlights
Estimated ValueThis is the price Wahi expects this property to sell for.
The calculation is powered by our Instant Home Value Estimate, which uses current market and property price trends to estimate your home’s value with a 90% accuracy rate.Not available
Price/Sqft$320/sqft
Est. Mortgage$1,889/mo
Tax Amount ()$3,917/yr
Days On Market21 days
Description
Welcome to 17 Grandview Drive, located in the highly desirable Old West End! This beautifully renovated 5-level side split blends historic charm with modern living. Step inside to a bright living room featuring a stone fireplace with propane insert. The updated kitchen offers quartz countertops, a centre island, and flows into a generous dining room perfect for hosting. Upstairs, you'll find two spacious bedrooms with walk-in closets and a fully renovated bathroom with quartz vanity and walk-in shower. The top level provides a versatile finished space ideal for a home office, media room, or playroom. The lower level includes a bedroom (currently used as an office), while the basement features a second bathroom with laundry, a flexible rec room, and storage. Additional highlights: refinished hardwood floors, three ductless mini-splits for year-round comfort, upgraded closet organizers, and an attached garage. Enjoy the beautifully landscaped backyard with an enclosed gazebo and outdoor sitting area. Dont miss this rare opportunity in a character-filled neighbourhood. Book your private tour today! (id:39198)
Property Details
Interior
Features
Basement Floor
Utility room
30'0'' x 4'8''Recreation room
19'11'' x 13'1''3pc Bathroom
8'11'' x 8'10''Bedroom
10'7'' x 11'8''Property History
 50
50



