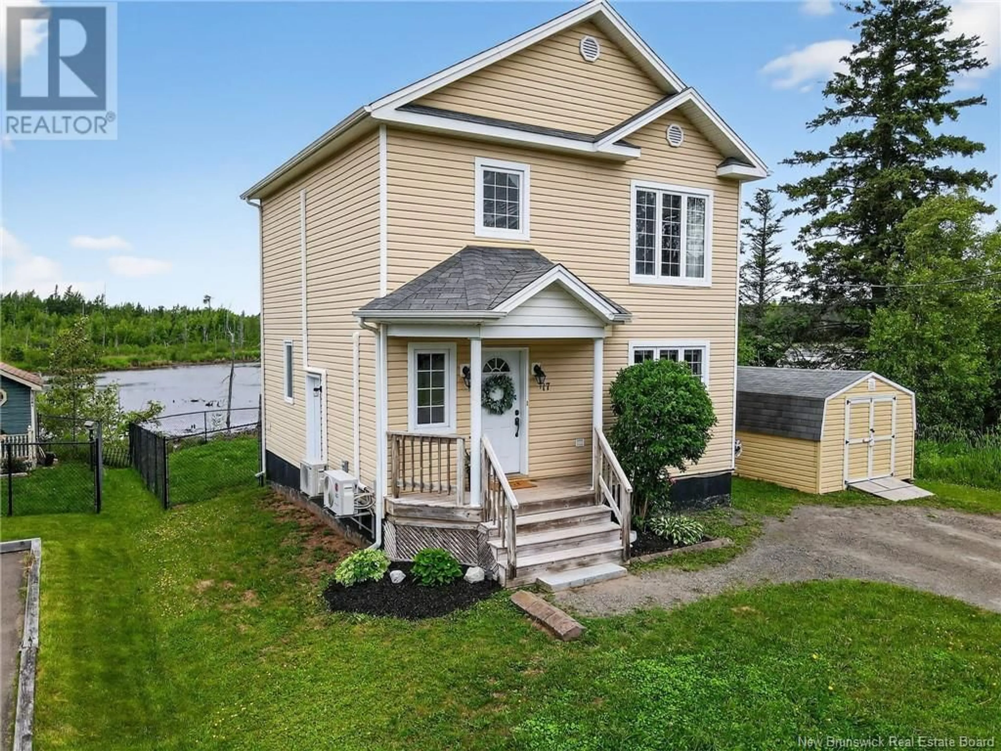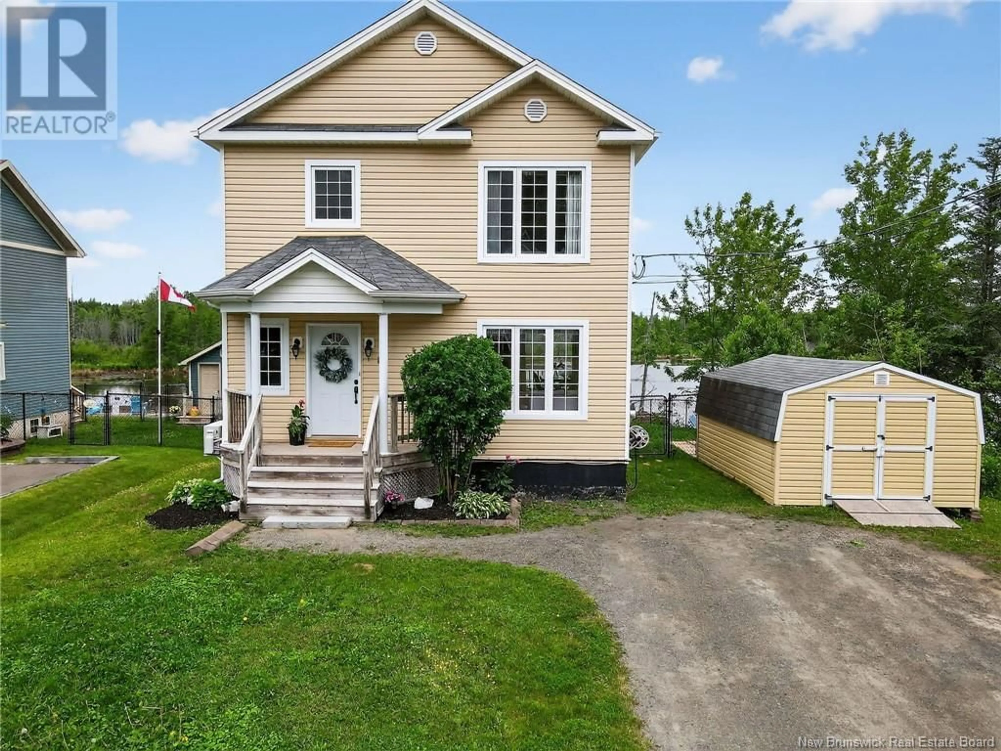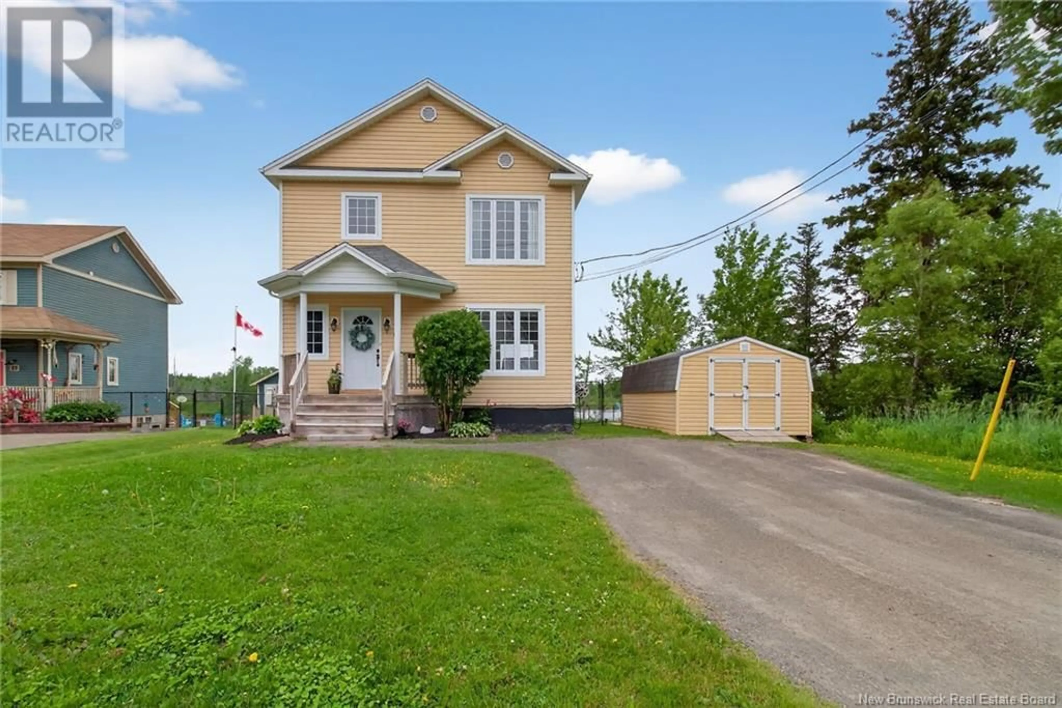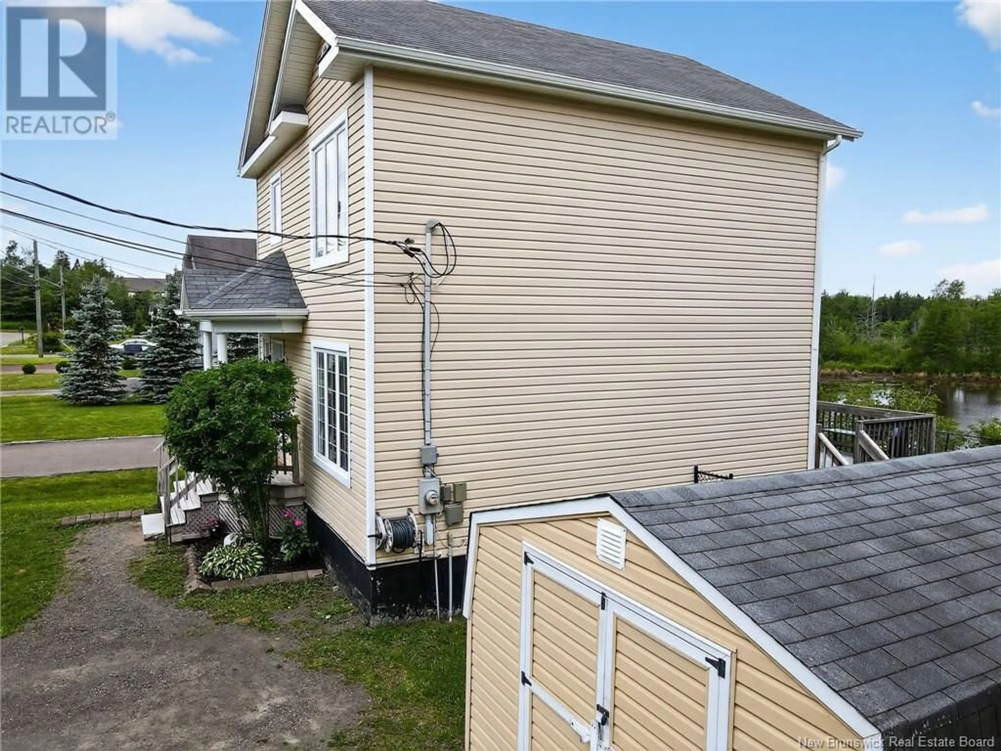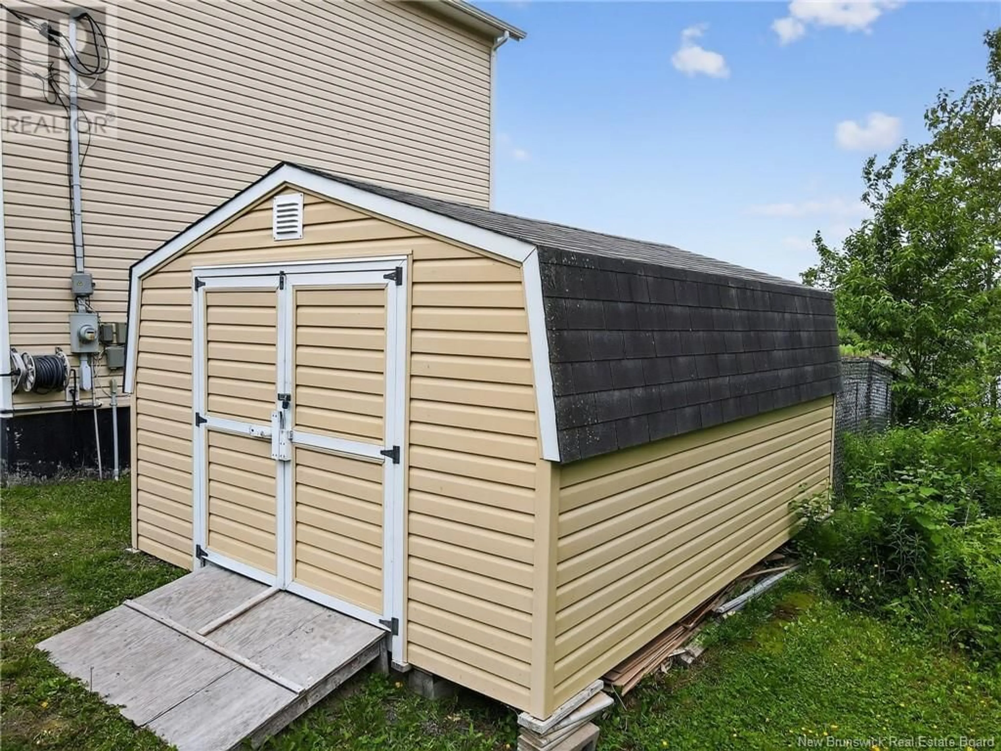17 FUNDY, Moncton, New Brunswick E1A8S8
Contact us about this property
Highlights
Estimated valueThis is the price Wahi expects this property to sell for.
The calculation is powered by our Instant Home Value Estimate, which uses current market and property price trends to estimate your home’s value with a 90% accuracy rate.Not available
Price/Sqft$341/sqft
Monthly cost
Open Calculator
Description
Perfect Oasis in the City! Welcome to 17 Fundy - A beautiful 2 storey home that overlooks a protected marsh in Moncton East. Imagine living in the city, but having your own little paradise in the back yard. You will never have to worry about anyone living behind you except for the Eagles and other wildlife that inhabit the marsh. Be prepared to be wowed when you enter this home as it has been beautifully updated and freshly painted. The basement has been transformed into a Gym space and Rec room - a perfect spot to unwind at the end of your day. The main floor has a comfortable living room, dining and kitchen area with stainless steel appliances. This level is completed by a half bath with laundry. Ascend to the 2nd Floor where you will find 3 generous size bedrooms with breath taking views and a large 4 PC bathroom. This home boasts lovely hardwood floors throughout and 2 heat pumps to provide warmth in the winter and cooling in the summer. The fenced backyard offers the perfect space for your children or dogs to run AND enjoy the view too! The baby barn is very clean and spacious to handle all your storage needs. Please call your favourite REALTOR® to view. Your new home awaits you!! (id:39198)
Property Details
Interior
Features
Main level Floor
Laundry room
5'6'' x 5'1''Kitchen
9'7'' x 10'3''Living room
12'3'' x 12'11''Dining room
7'7'' x 10'3''Property History
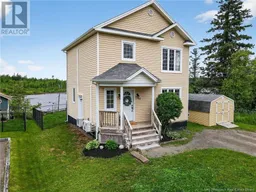 47
47
