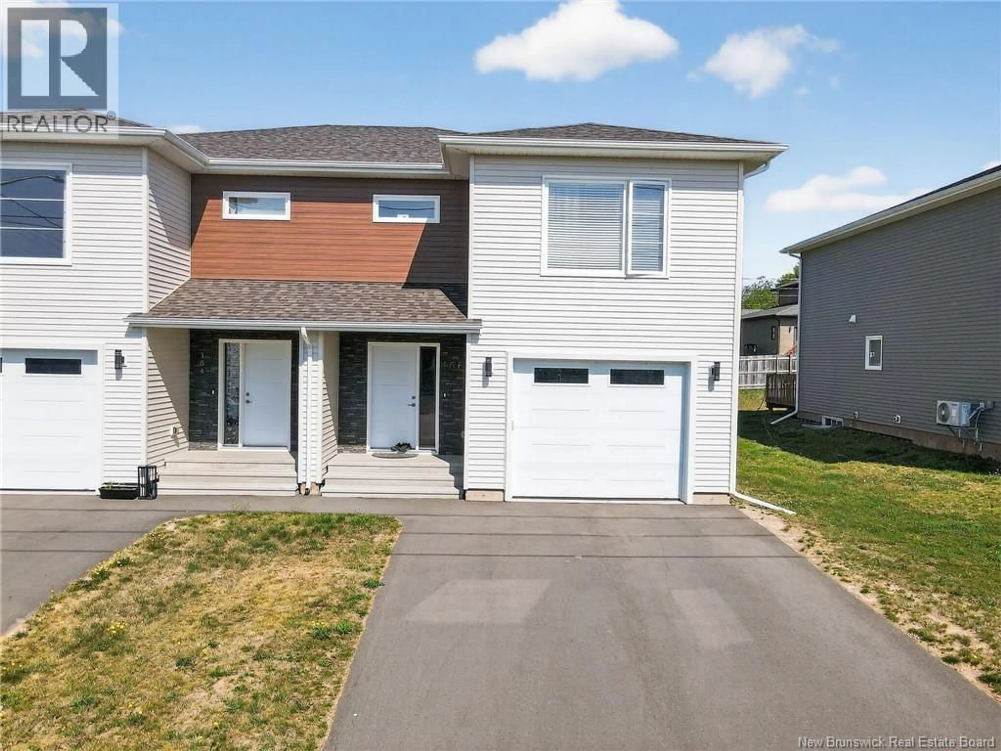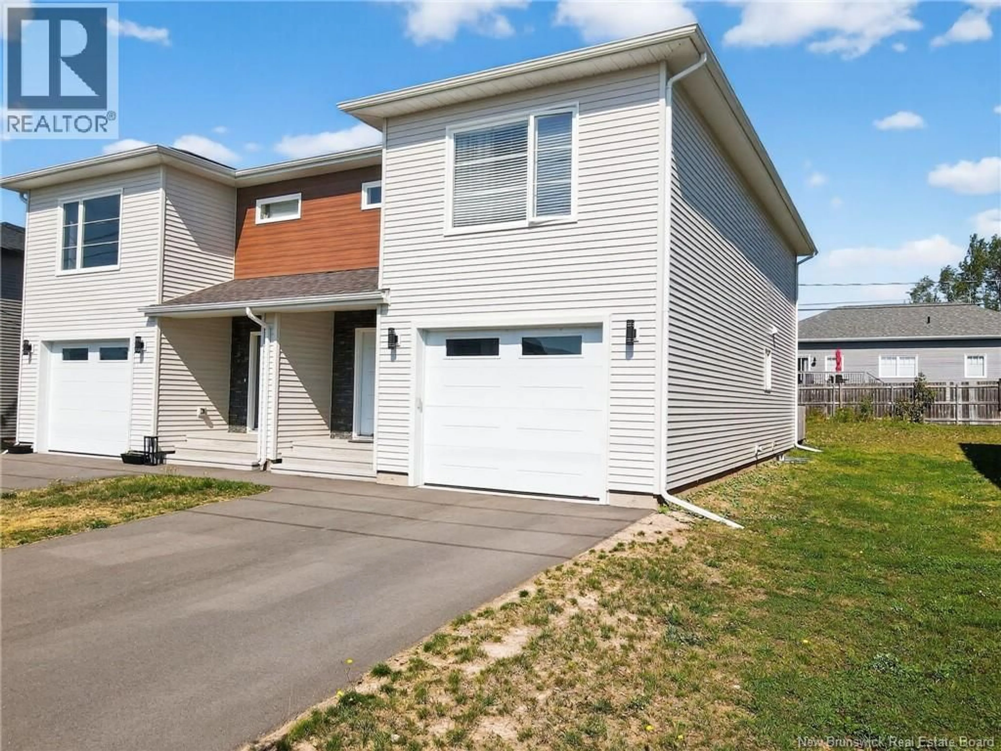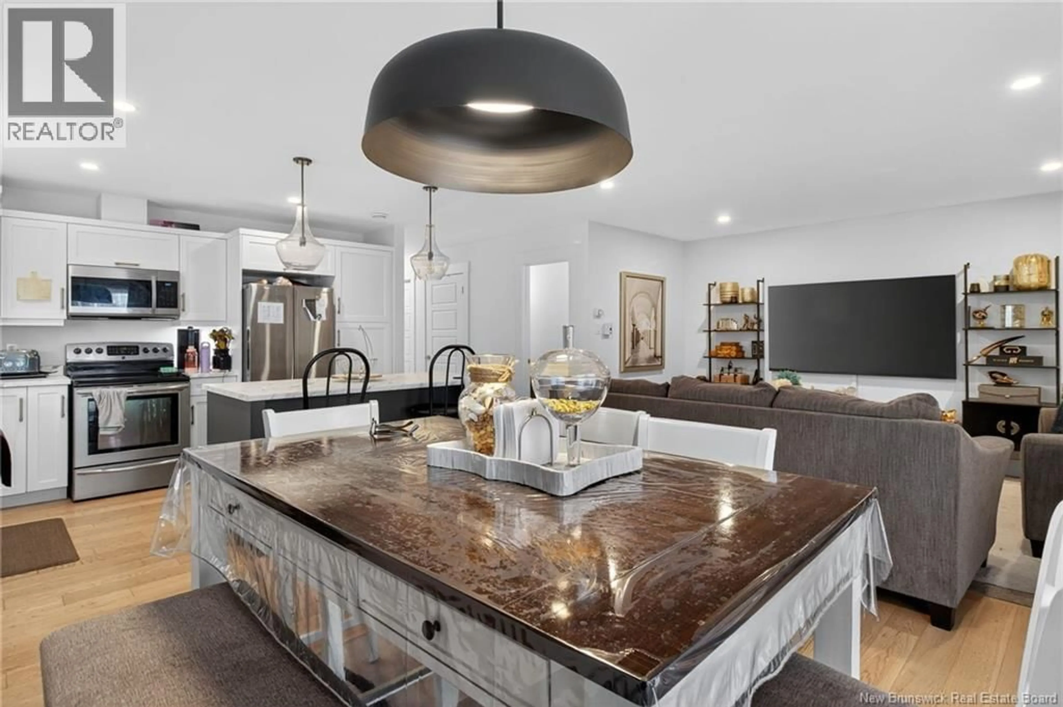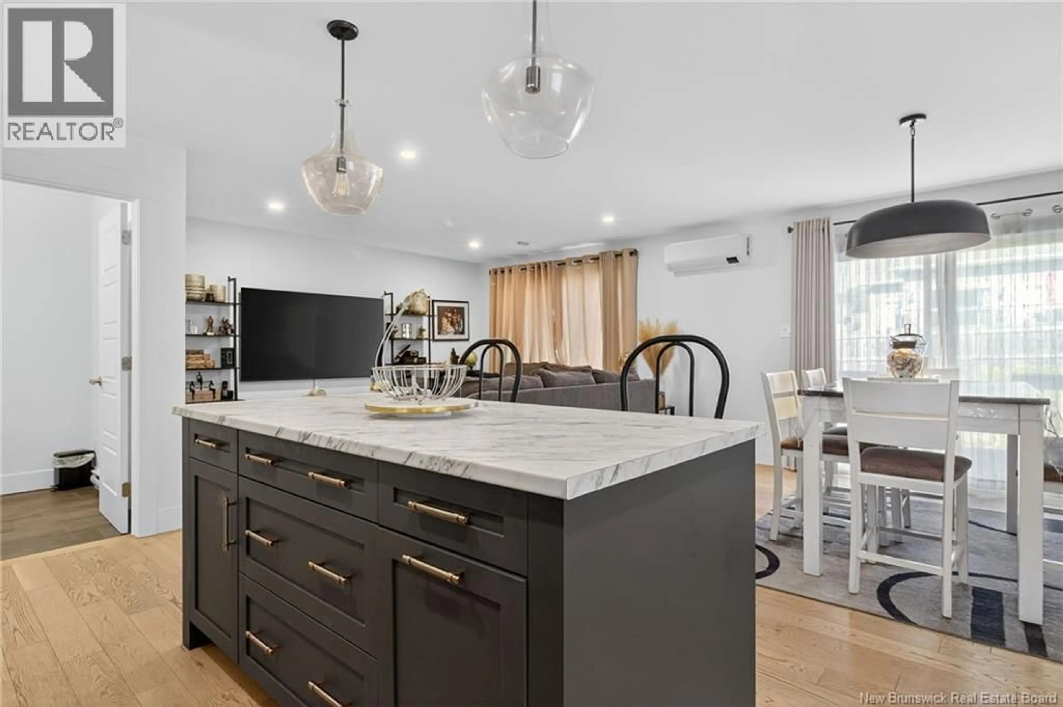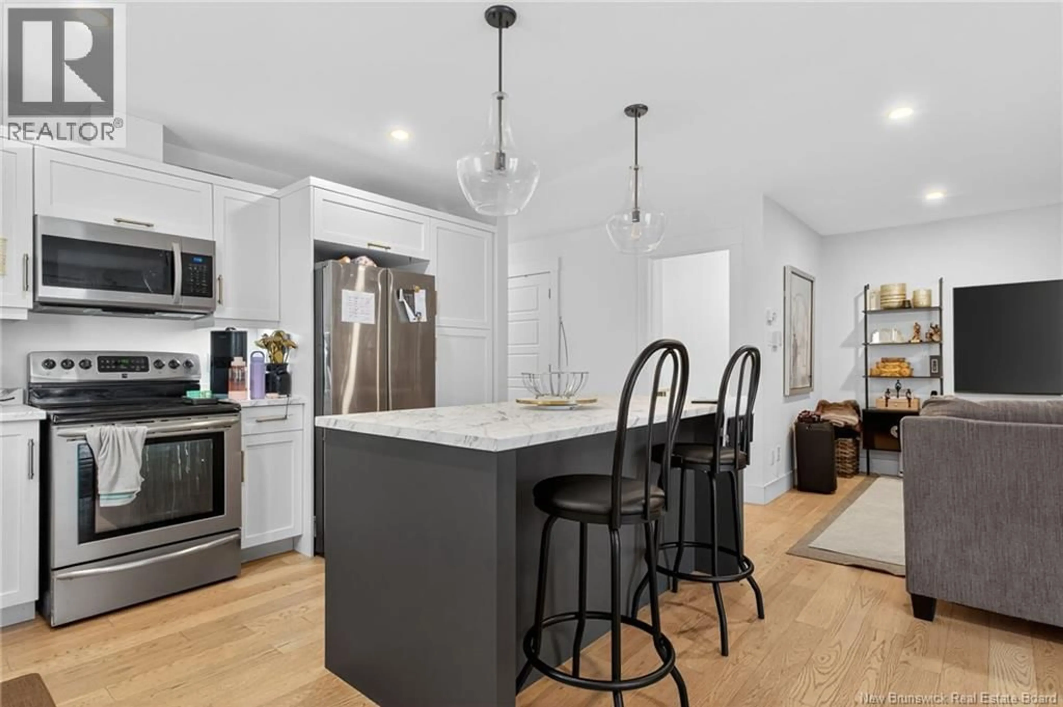166 FRANCFORT CRESCENT, Moncton, New Brunswick E1G5W6
Contact us about this property
Highlights
Estimated valueThis is the price Wahi expects this property to sell for.
The calculation is powered by our Instant Home Value Estimate, which uses current market and property price trends to estimate your home’s value with a 90% accuracy rate.Not available
Price/Sqft$251/sqft
Monthly cost
Open Calculator
Description
Welcome to 164 Francfort, Moncton This beautifully maintained semi-detached two-storey home, located in the highly sought-after Moncton North area, offers the perfect blend of modern style, comfort, and convenience. Built in 2022, this pristine home features three spacious bedrooms and 2.5 bathrooms, including a primary bedroom with a private ensuite and the added convenience of second-floor laundry. The main level boasts a bright and open-concept layout with modern finishes throughout. The stylish kitchen, dining, and living areas flow seamlessly together, creating an ideal space for both everyday living and entertaining. A powder room is also conveniently located on this level. The kitchen comes equipped with stainless steel appliances and offers ample cabinetry and counter space. Stay comfortable year-round with the energy-efficient heat pump, and enjoy additional features such as an attached garage, a privacy deck perfect for relaxing outdoors, and a partially finished basement with rough-ins for an additional bathroomoffering the potential to customize and expand your living space to suit your needs. This home is move-in ready and truly shows pride of ownership. Dont miss your chance to own this beautiful property in a prime locationcontact your REALTOR® today to schedule a private viewing. Homes like this dont stay on the market for long! (id:39198)
Property Details
Interior
Features
Second level Floor
4pc Bathroom
5' x 7'Other
5' x 7'Bedroom
11' x 7'Primary Bedroom
12' x 16'Property History
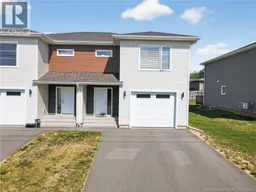 26
26
