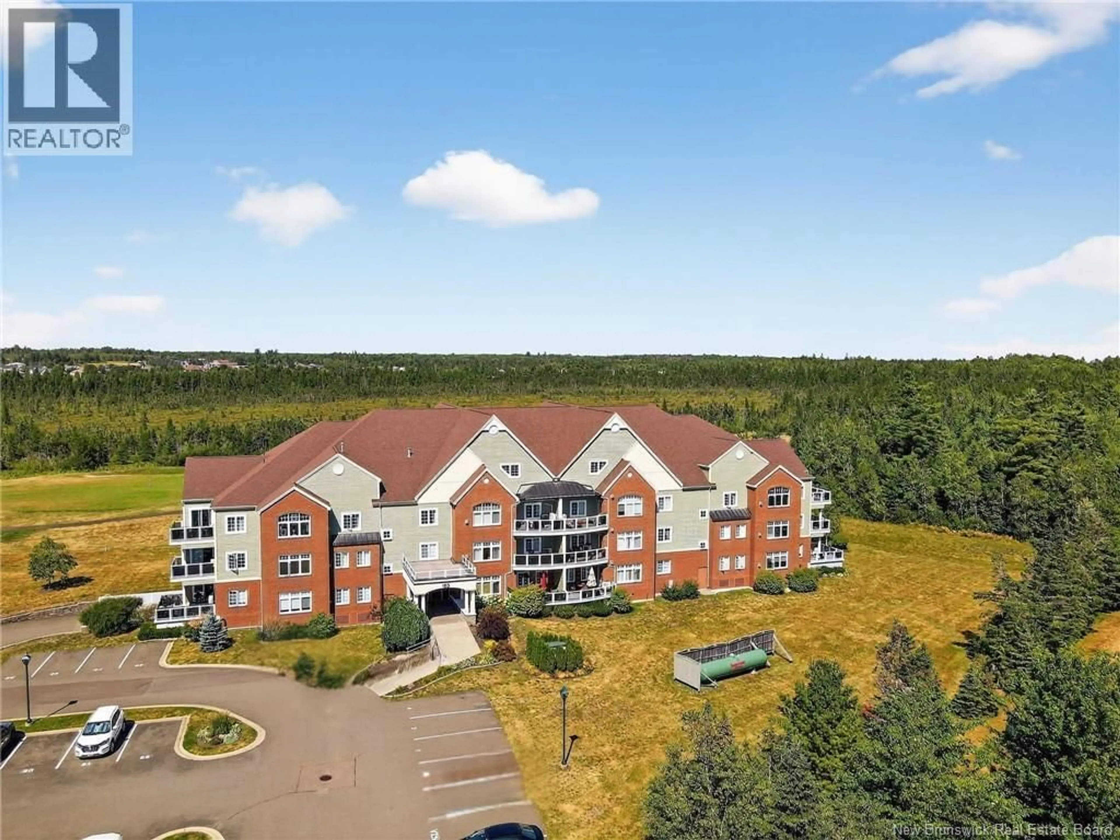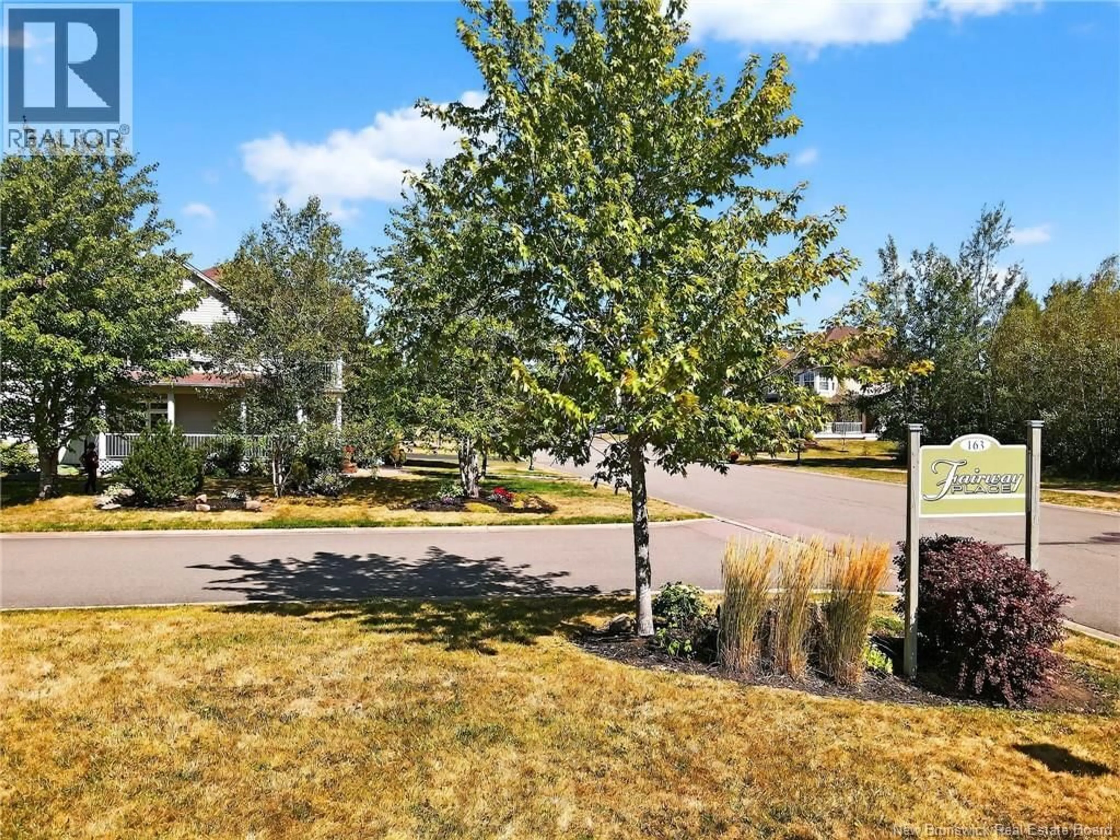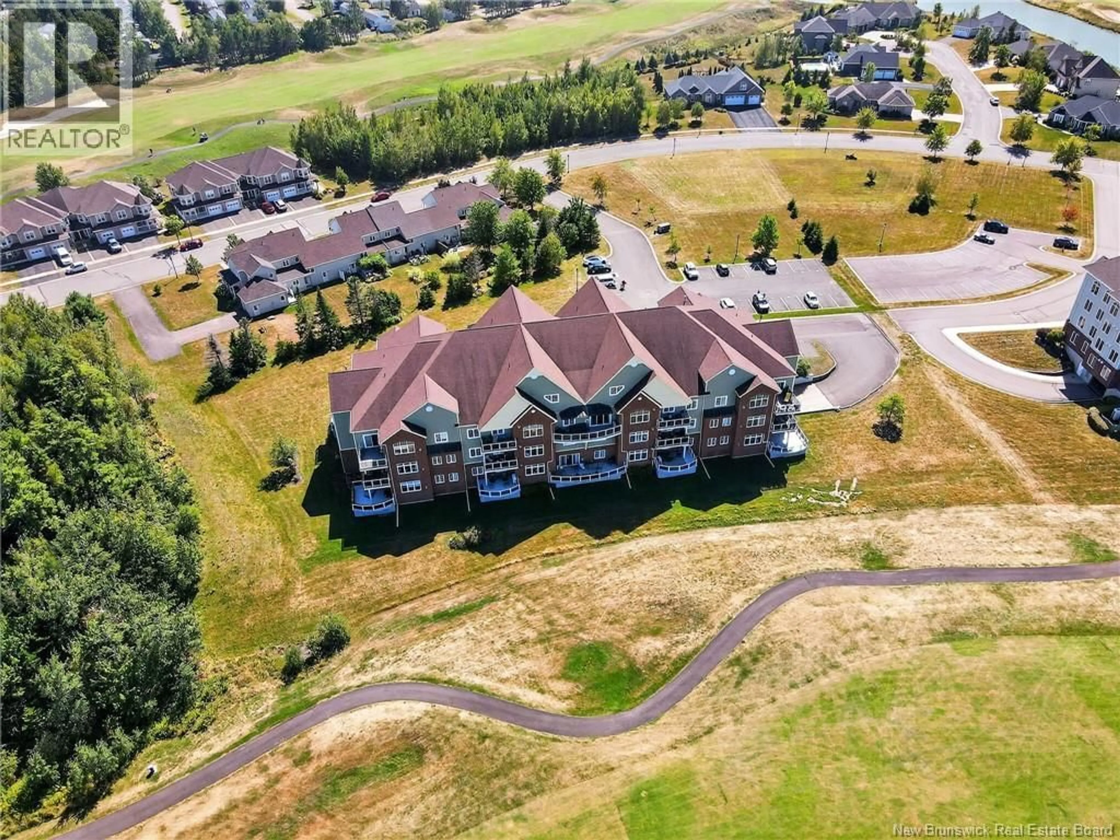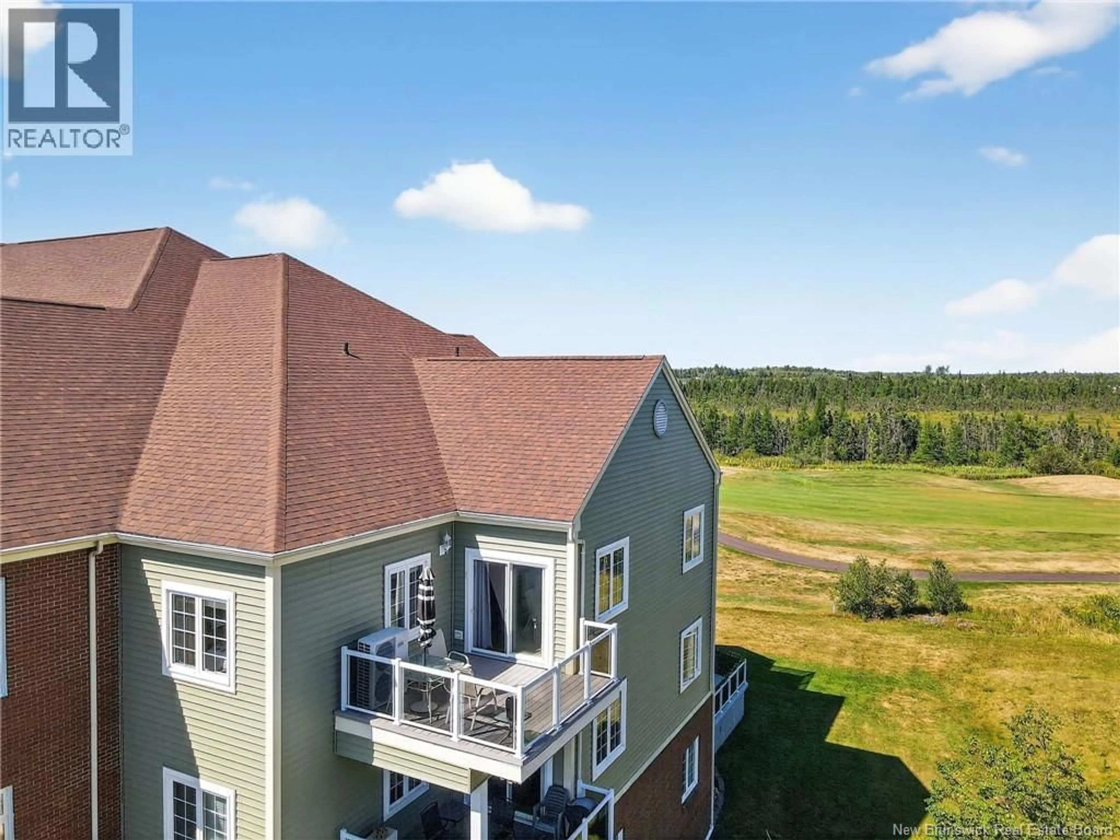163 ROYAL OAKS BOULEVARD, Moncton, New Brunswick E1H2C7
Contact us about this property
Highlights
Estimated valueThis is the price Wahi expects this property to sell for.
The calculation is powered by our Instant Home Value Estimate, which uses current market and property price trends to estimate your home’s value with a 90% accuracy rate.Not available
Price/Sqft$281/sqft
Monthly cost
Open Calculator
Description
Sunshine, style, and stunning views! Welcome to 163 Royal Oaks Blvd Unit 304 a pet friendly condo that doesnt just check the boxes it elevates everyday living. This beautiful top floor unit is perfectly positioned with southern sun exposure which floods the space with natural light all day long. Offering 2 bedrooms + den (or use the den as a 3rd bedroom) and 2 full bathrooms, the layout is as flexible as your lifestyle. The den features walkout patio doors to a balcony where youll sip your morning coffee or unwind with evening sunsets while enjoying year round views of the 4th Fairway framed by mature trees for privacy and scenery. Inside the nine foot ceilings, oversized windows, and new engineered hardwood flooring create an airy inviting atmosphere while the primary bedroom is a true retreat complete with walk in closet and a modern ensuite bathroom. The kitchen is perfect for both meals and hosting friends with a spacious open concept leading into the dining and living area. Parking is effortless with one designated underground spacefeaturing a handy electrical outlet and water accessplus an additional outdoor spot for a second vehicle or guests. What makes this home special isnt just the updates and design but the lifestyle it offers: sun-soaked mornings, peaceful evenings on the balcony, and the luxury of golf course living without the maintenance. This condo combines modern comfort, thoughtful details, and unbeatable viewsmaking it a perfect place to call home. (id:39198)
Property Details
Interior
Features
Main level Floor
Primary Bedroom
13'7'' x 14'7''Bedroom
11'8'' x 15'3''Laundry room
10'9'' x 5'5''Kitchen
11'3'' x 9'6''Condo Details
Inclusions
Property History
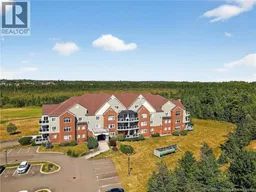 33
33
