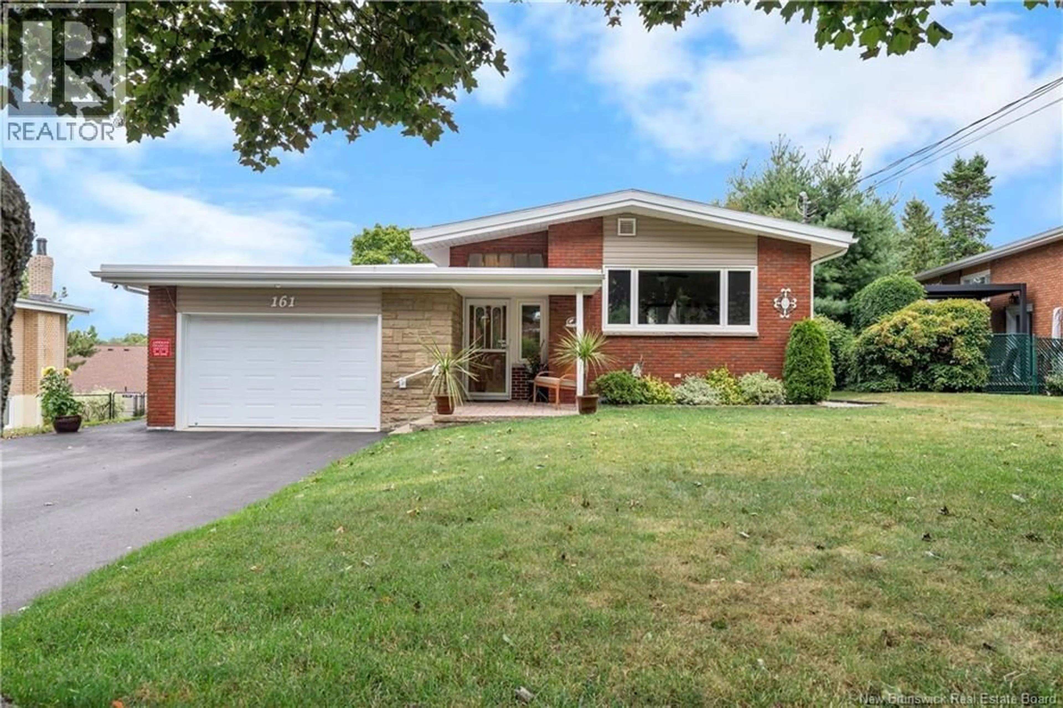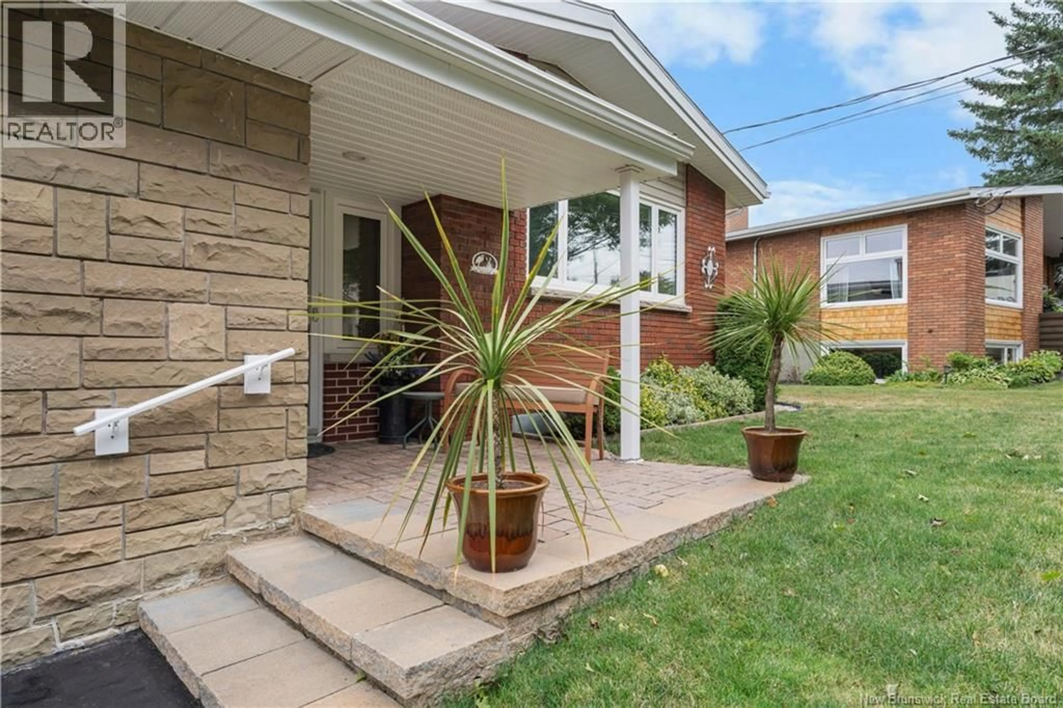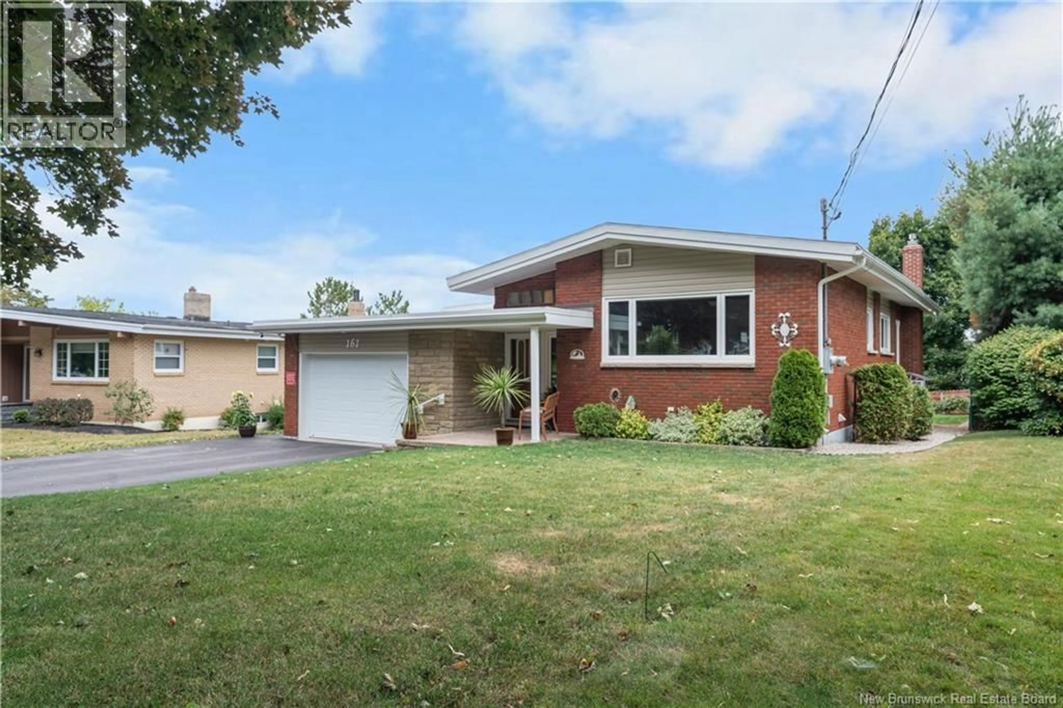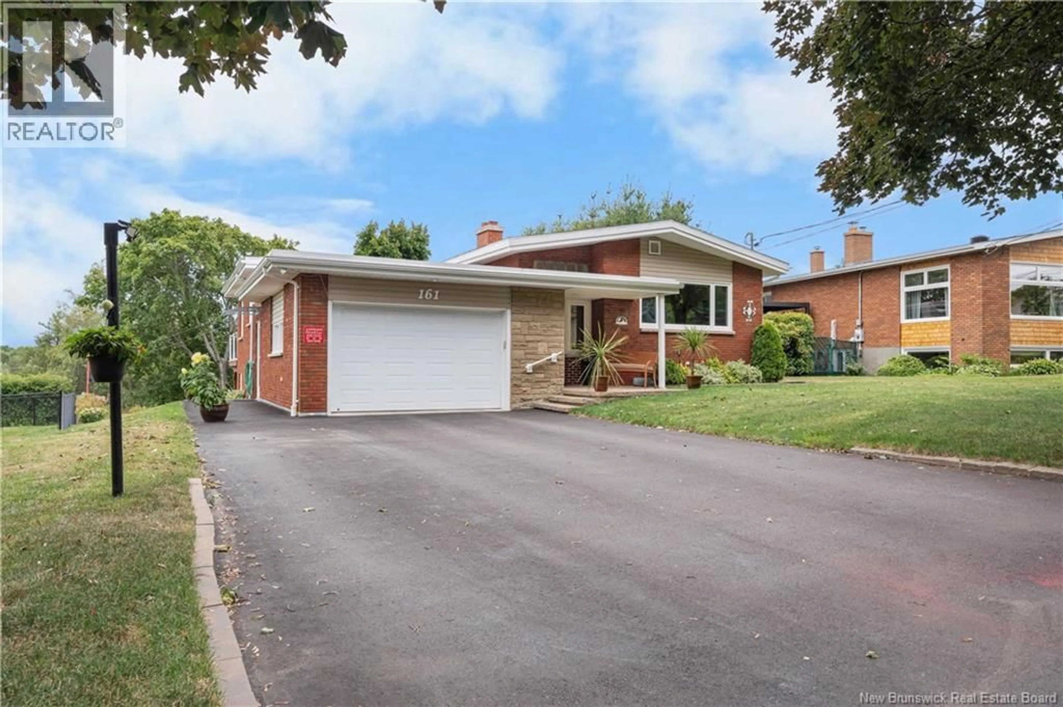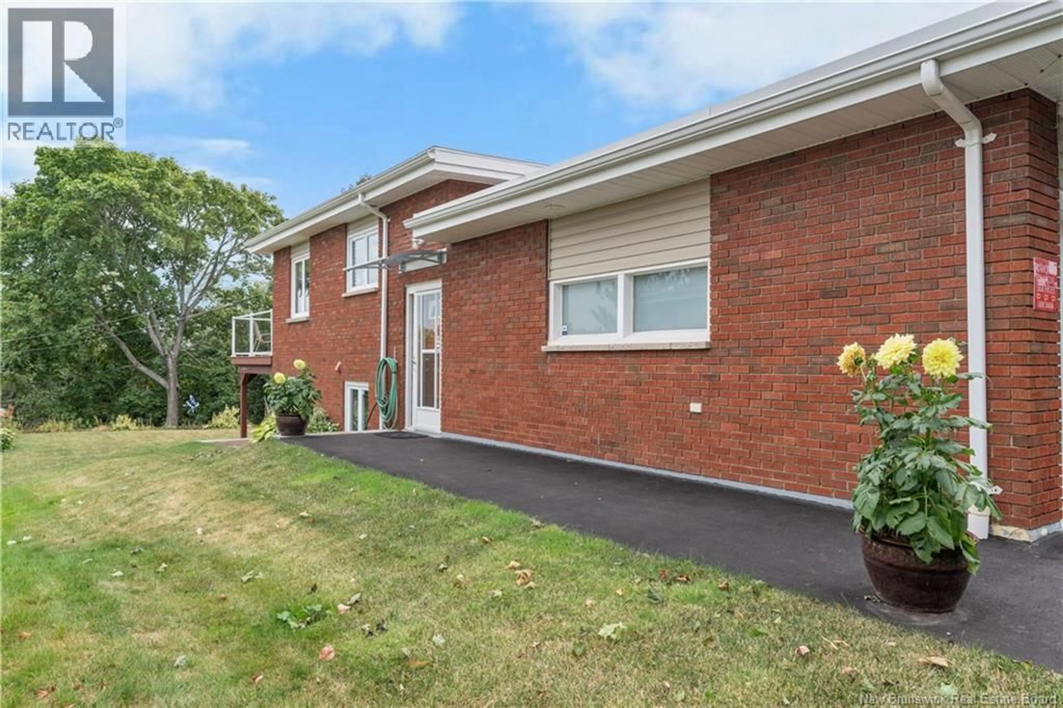161 HEDGEWOOD DRIVE, Moncton, New Brunswick E1E2W8
Contact us about this property
Highlights
Estimated valueThis is the price Wahi expects this property to sell for.
The calculation is powered by our Instant Home Value Estimate, which uses current market and property price trends to estimate your home’s value with a 90% accuracy rate.Not available
Price/Sqft$231/sqft
Monthly cost
Open Calculator
Description
Welcome to 161 Hedgewood Dr., located in the heart of the JONES LAKE Neighbourhood of Downtown Moncton. OVERLOOKING THE LAKE, this exceptional property shows Pride of Ownership throughout! Entering the front foyer you're greeted with tall ceilings and a spanning hallway that leads up and into the bright and beautiful kitchen - complete with natural stone countertops, tile backsplash and ample room for storage. The large dining room, overlooking the backyard and Lakeview, has enough room for even the largest of family gatherings. From here there is the extra large living room which features a natural gas fireplace, large windows, and a convenient exit onto the extra large composite back deck - boasting a gondola, natural gas BBQ and while being perched up high, you can enjoy privacy & comfort while relaxing with amazing views of Jones Lake and your professionally landscaped backyard! Completing the main/upper level is the extra large primary bedroom, a spacious second bedroom and a 4pc family bath. The lower level is complete with two additional conforming bedrooms (perfect to guests and/or home office) another updated full bath and an extra large family room that walks out to the backyard! Additional advantage of being zoned R2. Lakefront walking trail, park, walking distance to the Avenir Centre, restaurants and so much more! No wonder this is one of Moncton's most sought after communities. The list of quality improvements is EXTENSIVE - Contact today for more information! (id:39198)
Property Details
Interior
Features
Basement Floor
Family room
14'11'' x 26'1''4pc Bathroom
Bedroom
9'0'' x 11'0''Bedroom
9'1'' x 12'1''Property History
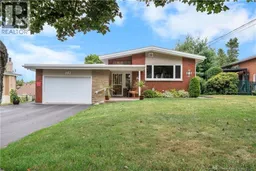 49
49
