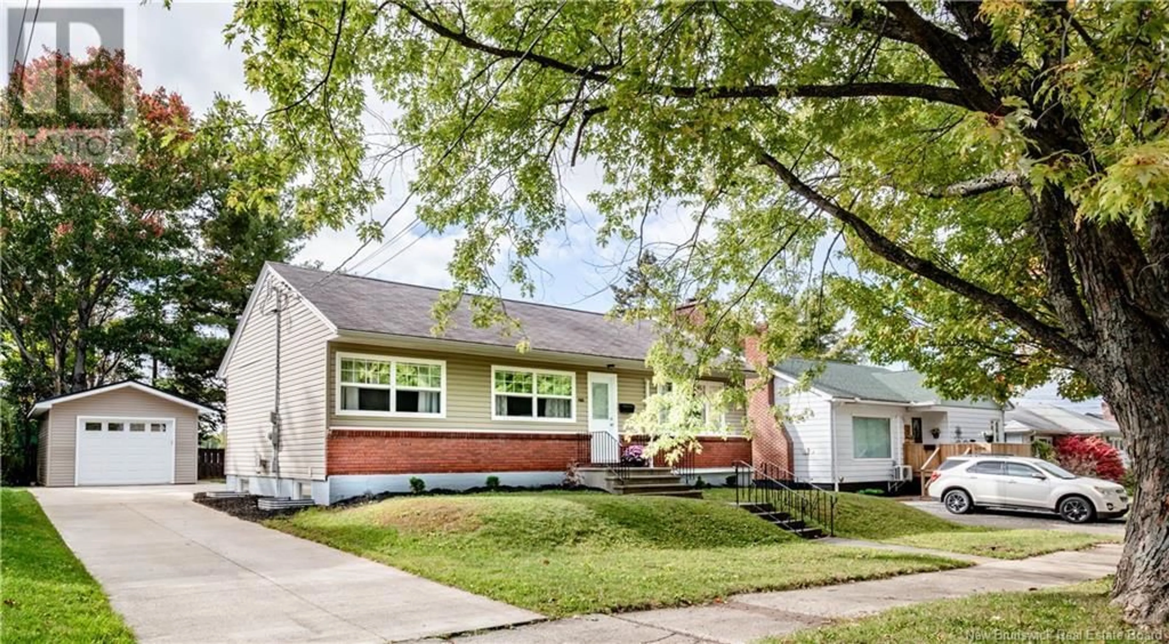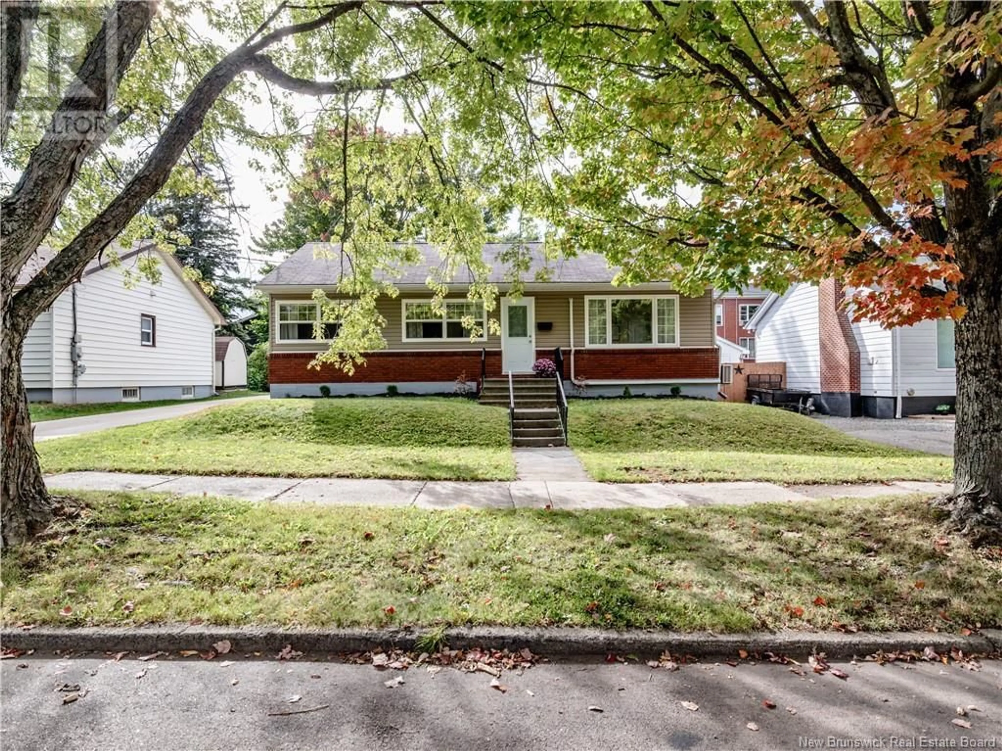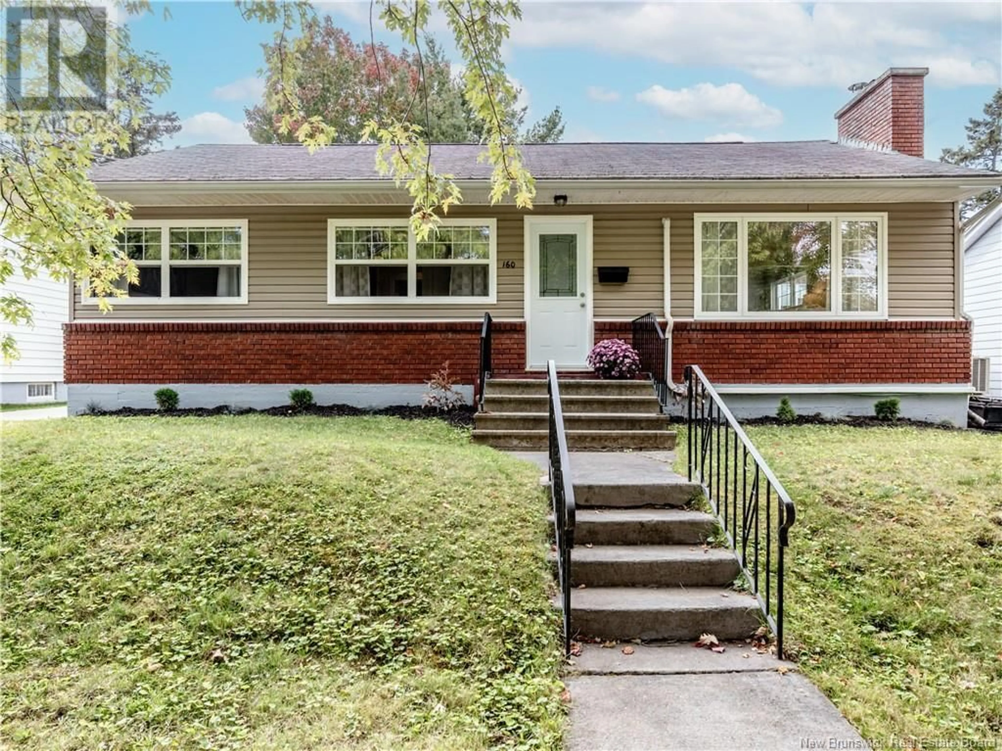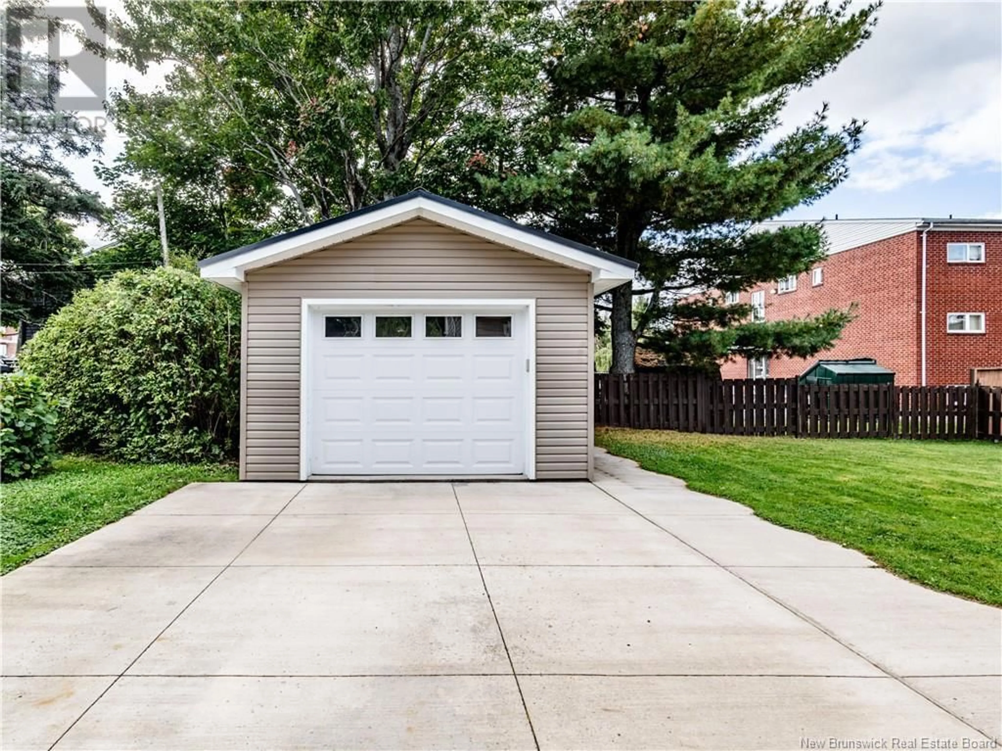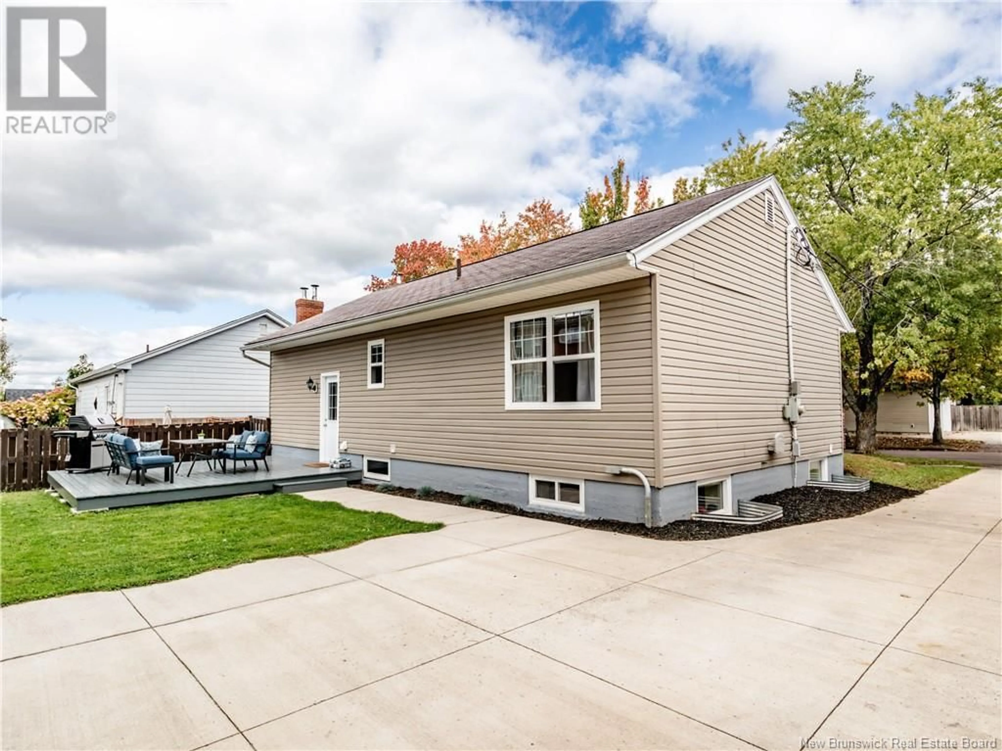160 EDGETT AVE, Moncton, New Brunswick E1C7B5
Contact us about this property
Highlights
Estimated ValueThis is the price Wahi expects this property to sell for.
The calculation is powered by our Instant Home Value Estimate, which uses current market and property price trends to estimate your home’s value with a 90% accuracy rate.Not available
Price/Sqft$489/sqft
Est. Mortgage$2,018/mo
Tax Amount ()$2,641/yr
Days On Market155 days
Description
** IN-LAW SUITE // MORTGAGE HELPER // WALKING DISTANCE TO MONCTON CITY HOSPITAL** Welcome to 160 Edgett Ave Moncton. This home sits on a nice and quiet lot in the community of Moncton. The main level features a kitchen area, formal dining room area, a large living room, newly updated full bathroom along side 3 good size bedrooms. The lower level is completed with an in-law suite, great for extra rental income to help with the mortgage or family members! This level features an all new kitchen with brand new appliances, a dining section, large living room, a new full bathroom along size 2 bedrooms. Outside you will find a nicely maintained lawn with patio area, ideal spot to entertain friends and family! You will also find a detached garage, ideal for storing a car, lawn care equipment or gardening tools. Located within walk-in distance to the Moncton city hospital, ideal for health care workers! Located in the heart of Moncton this place gives you access to bus routes and community transport, restaurants, convenience stores, shopping centres, multiple local schools (French and English), many local parks, pharmacies, clinics, walk-in trails and much more! In proximity to local highways giving you access to surrounding communities like shediac where you can find many local tourist attractions, beaches, wharfs and much more! Only 10 minutes to Costco! For more information, please call, text or email your REALTOR ® (id:39198)
Property Details
Interior
Features
Main level Floor
Living room
Dining room
3pc Bathroom
Bedroom
Property History
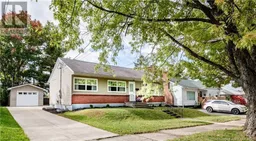 33
33
