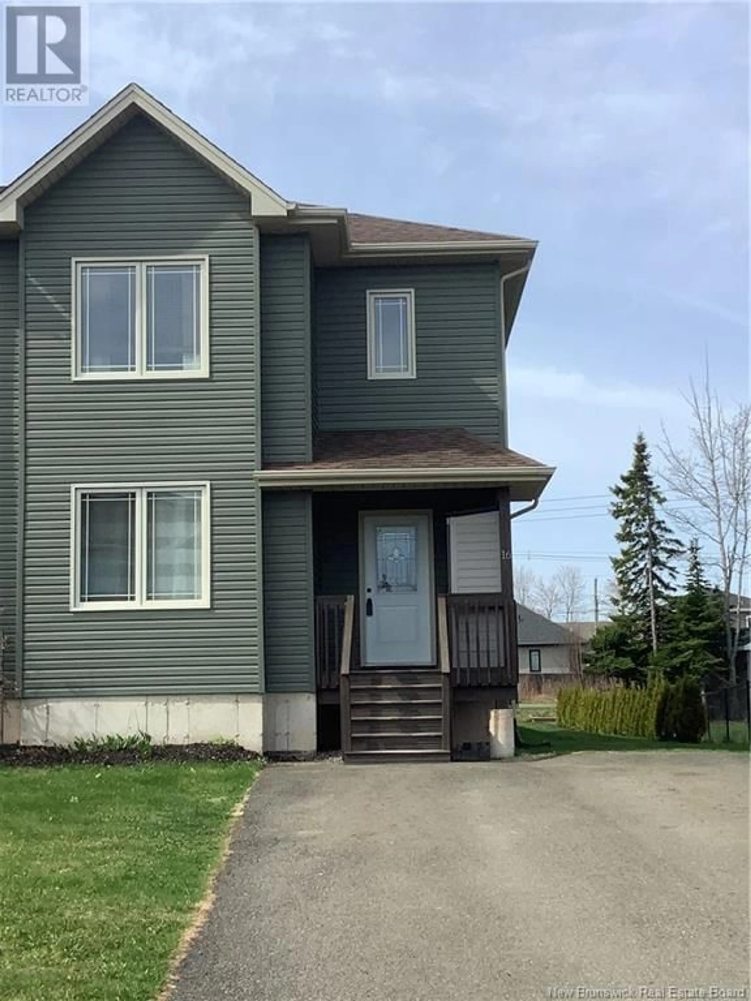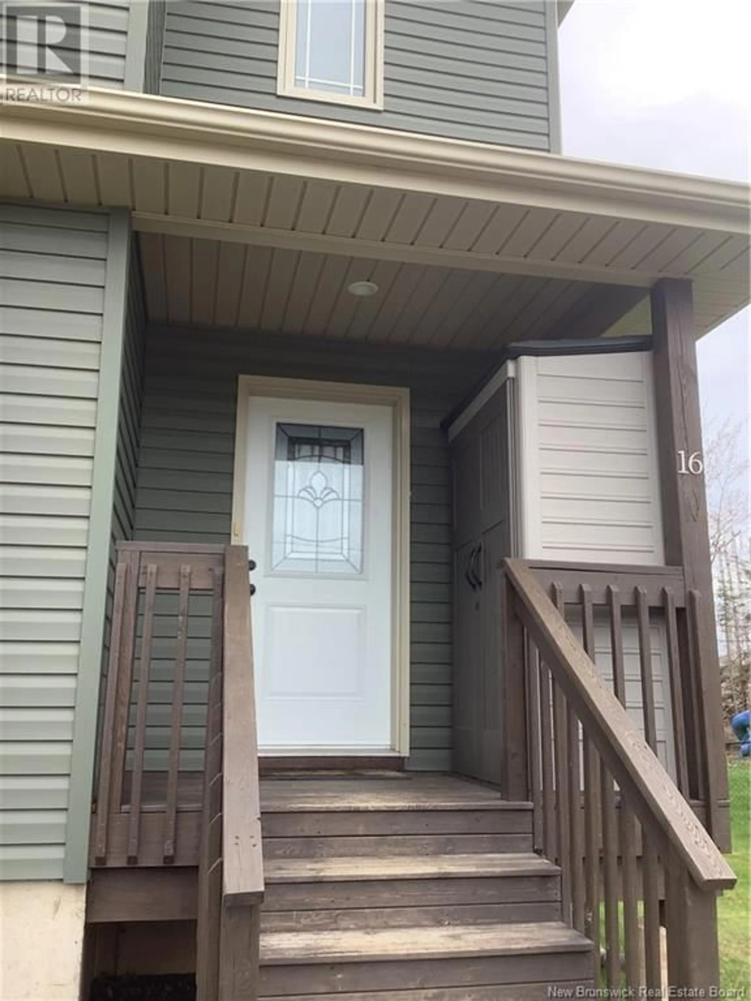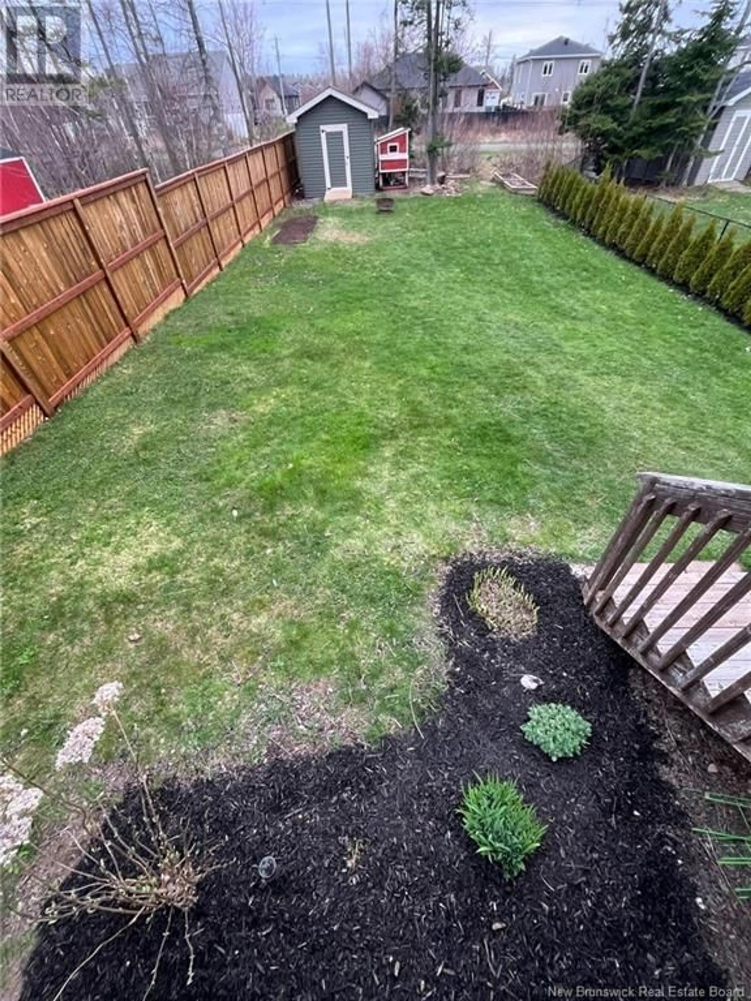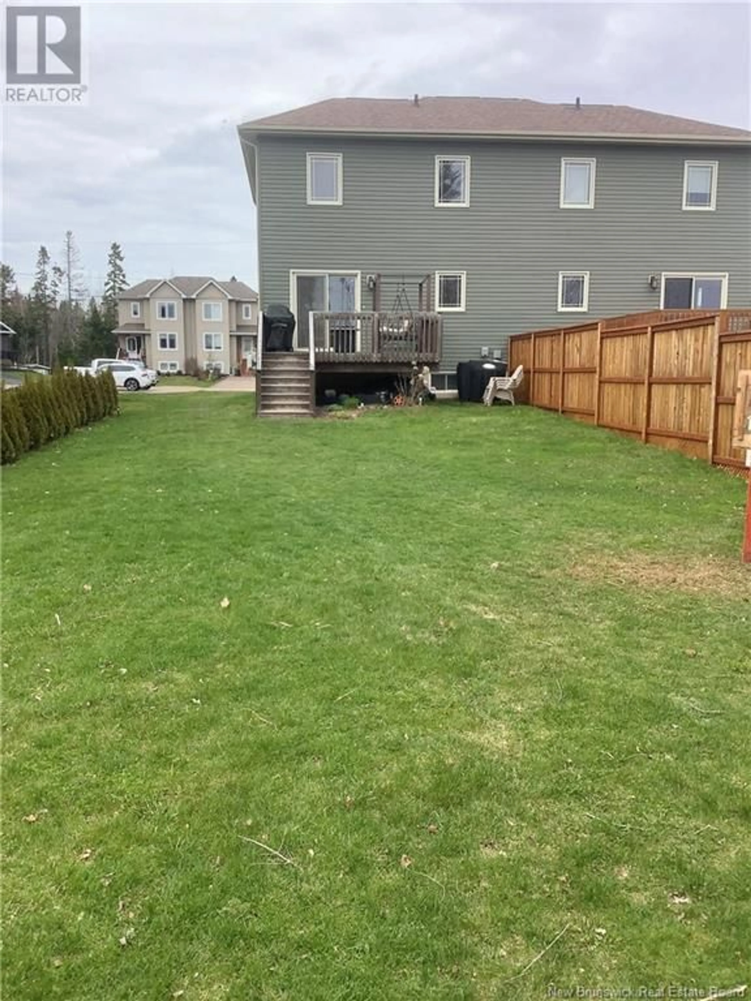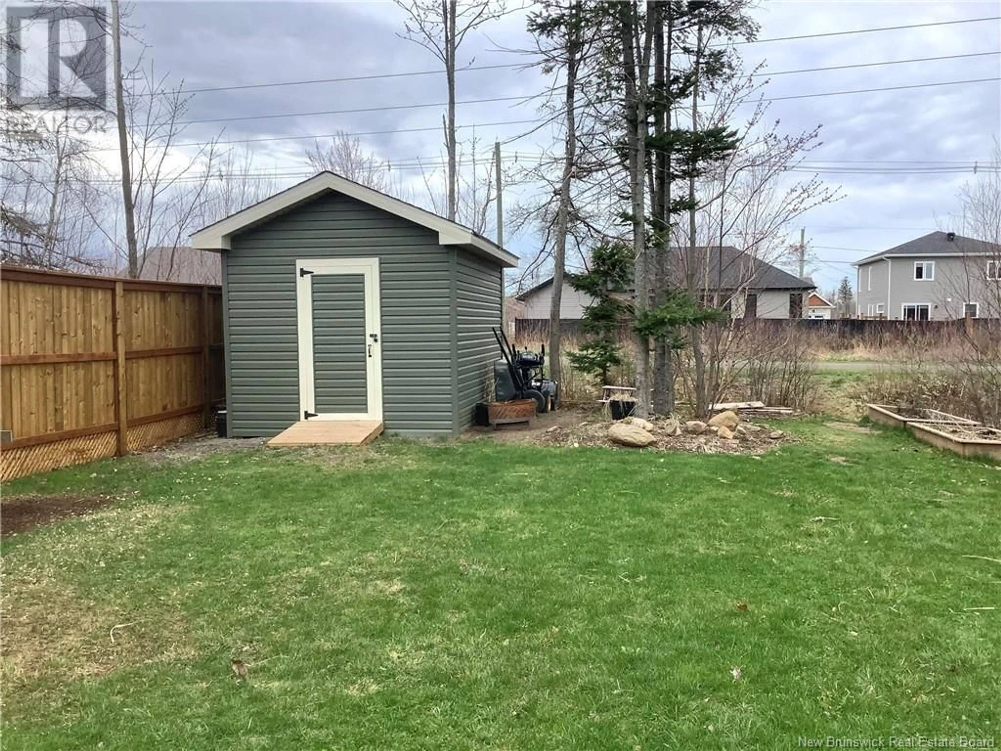16 JANICK COURT, Moncton, New Brunswick E1A9L6
Contact us about this property
Highlights
Estimated ValueThis is the price Wahi expects this property to sell for.
The calculation is powered by our Instant Home Value Estimate, which uses current market and property price trends to estimate your home’s value with a 90% accuracy rate.Not available
Price/Sqft$260/sqft
Est. Mortgage$1,692/mo
Tax Amount ()$4,036/yr
Days On Market2 days
Description
Impeccable large duplex for sale - Located in a quiet family subdivision, close to all essential services, this extremely well-maintained duplex represents a rare opportunity on the market. Offering four bedrooms, two full bathrooms, a laundry room including a washroom, and vast living spaces on several levels. Each floor benefits plenty of built-in storage. On the main floor, you'll find a comfortable living room, a dining room open to the kitchen, and a the laundry room. The materials are durable and in excellent condition, testifying to the care taken in maintaining the home. Upstairs are three well-proportioned bedrooms. A full bathroom serves this floor. The master bedroom includes a walk-in closet. The basement offer a fourth bedroom (non-conforming). The backyard is fully fenced and you'll find a babybarn. The property also includes four parking spaces. The house is located in a quiet family area, close to a children's park and a few minutes' walk from a pond. The rear of the house overlooks a pedestrian and bicycle path, providing privacy with no immediate rear neighbors. What's more, the location is within walking distance of the Champlain school. All appliances are included, as is the washer and dryer, making your move-in hassle-free. Its functional layout, strategic location and excellent overall condition make it a property not to be missed. Contact your real estate agent quickly, as this duplex won't be on the market for long. (id:39198)
Property Details
Interior
Features
Main level Floor
Foyer
5'9'' x 7'5''Living room
13'3'' x 15'10''Laundry room
9'7'' x 6'8''Kitchen/Dining room
12'6'' x 21'Property History
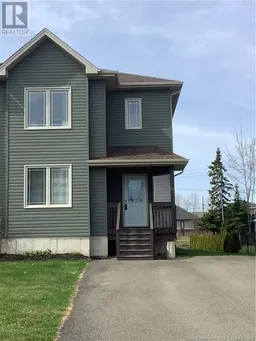 41
41
