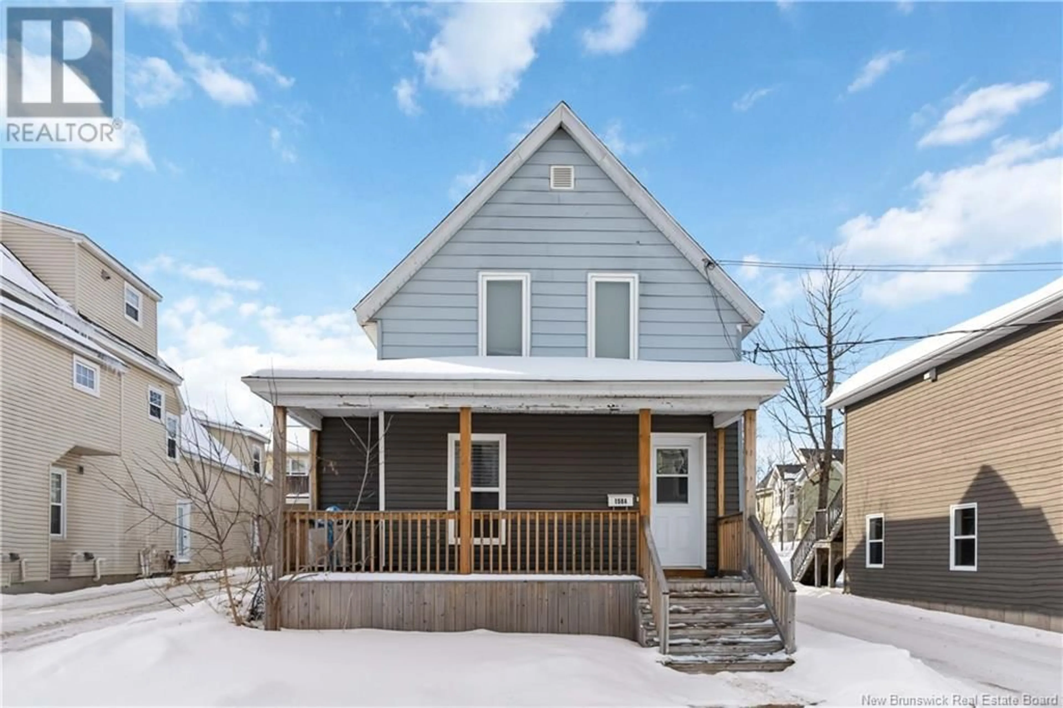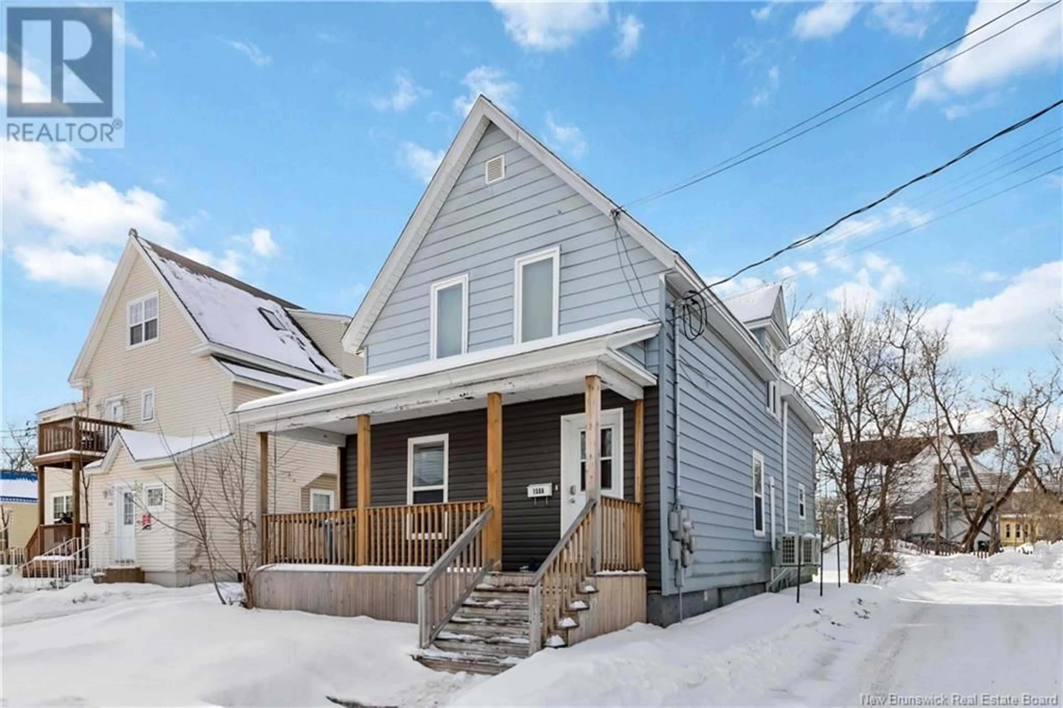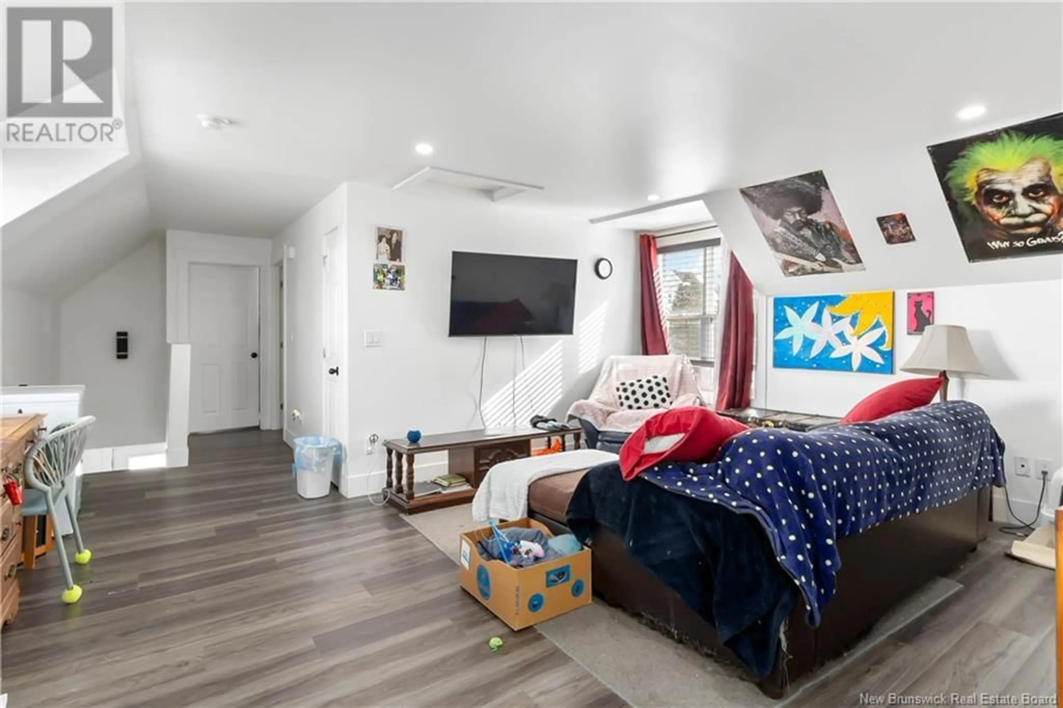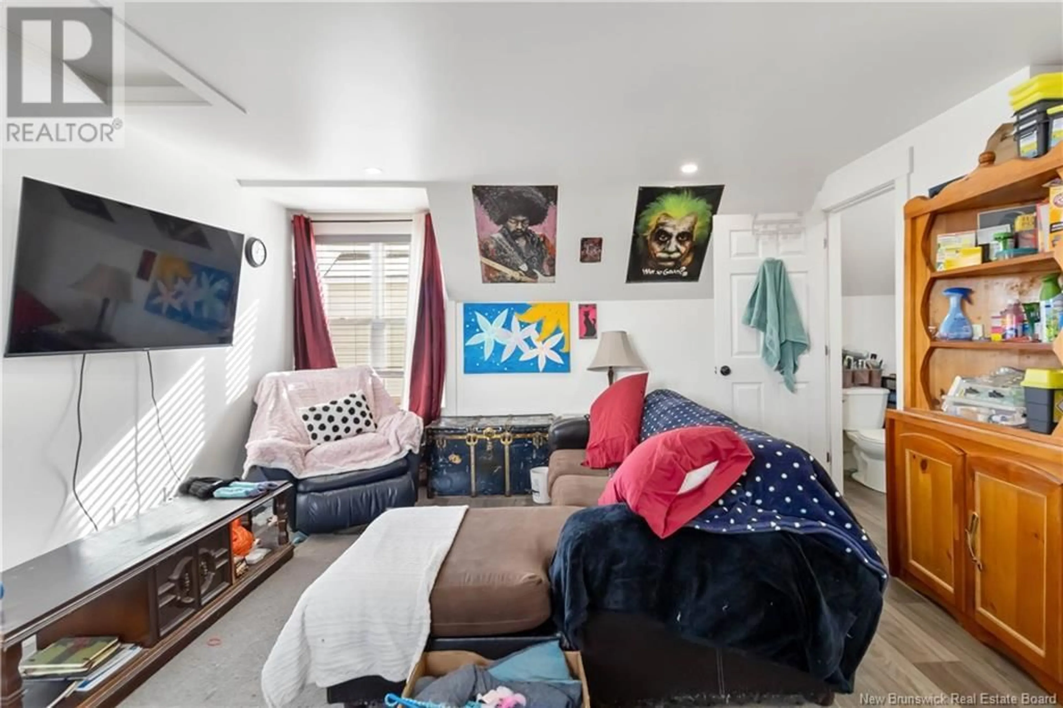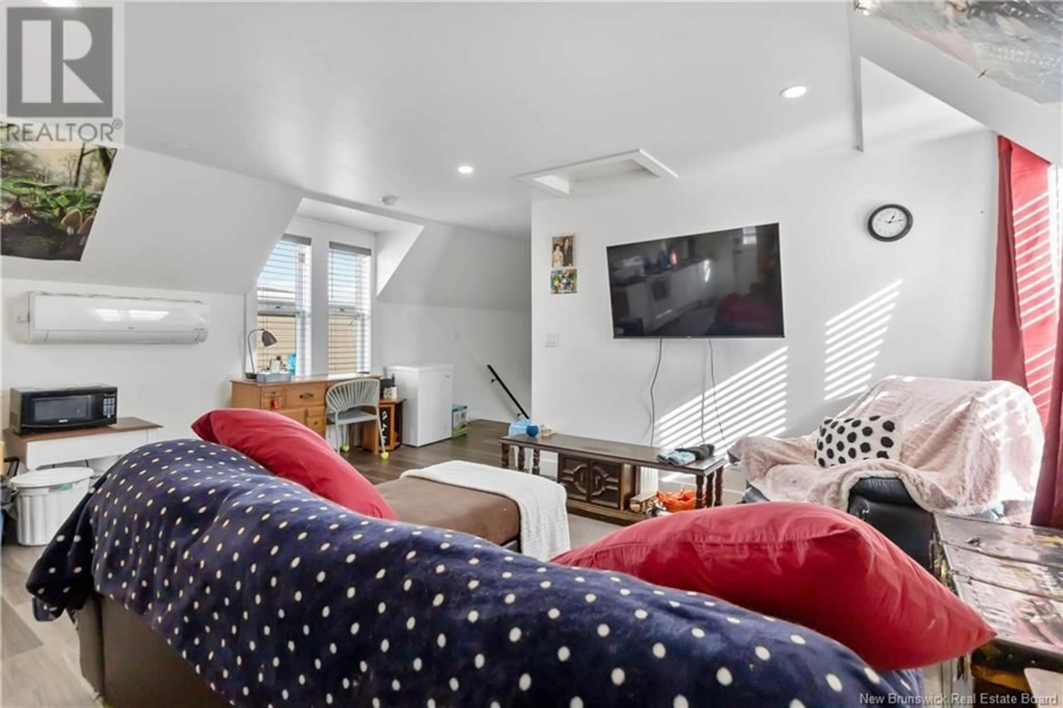158 Wesley Street, Moncton, New Brunswick E1C4W1
Contact us about this property
Highlights
Estimated valueThis is the price Wahi expects this property to sell for.
The calculation is powered by our Instant Home Value Estimate, which uses current market and property price trends to estimate your home’s value with a 90% accuracy rate.Not available
Price/Sqft$265/sqft
Monthly cost
Open Calculator
Description
Income Property in the Heart of Downtown Moncton Prime Duplex Opportunity! Welcome to 158 Wesley Street a well-maintained duplex in one of Moncton's most walkable, high-demand areas. Whether you're a seasoned investor or just starting to build your portfolio, this property offers a great blend of location, layout, and long-term potential. Each unit features two bedrooms, a full bath, and its own laundryideal for attracting quality tenants who value convenience and privacy. The lower unit has a private mudroom entry with in-unit laundry, while the upper unit enjoys bright living spaces and separate laundry access on the main level. Both units are heated with baseboards and ductless mini-splits for added comfort and efficiency. Tucked in the downtown core, this property is just steps from the Avenir Centre, restaurants, cafés, bars, offices, and Champlain Mall. That means excellent rental appeal for professionals, students, or short- to medium-term renters. This is a great fit for hands-on investors looking to self-manage and improve cash flow, but its just as suitable for out-of-town buyers seeking a low-maintenance property in a growing market. Flexible, functional, and full of potential158 Wesley Street is ready for its next chapter. Reach out today to schedule your private showing! (id:39198)
Property Details
Interior
Features
Second level Floor
Bedroom
10'9'' x 7'2''Bedroom
7'11'' x 13'3''Kitchen
7'9'' x 9'7''Living room
13'7'' x 10'2''Exterior
Features
Property History
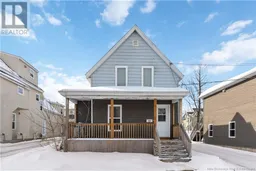 28
28
