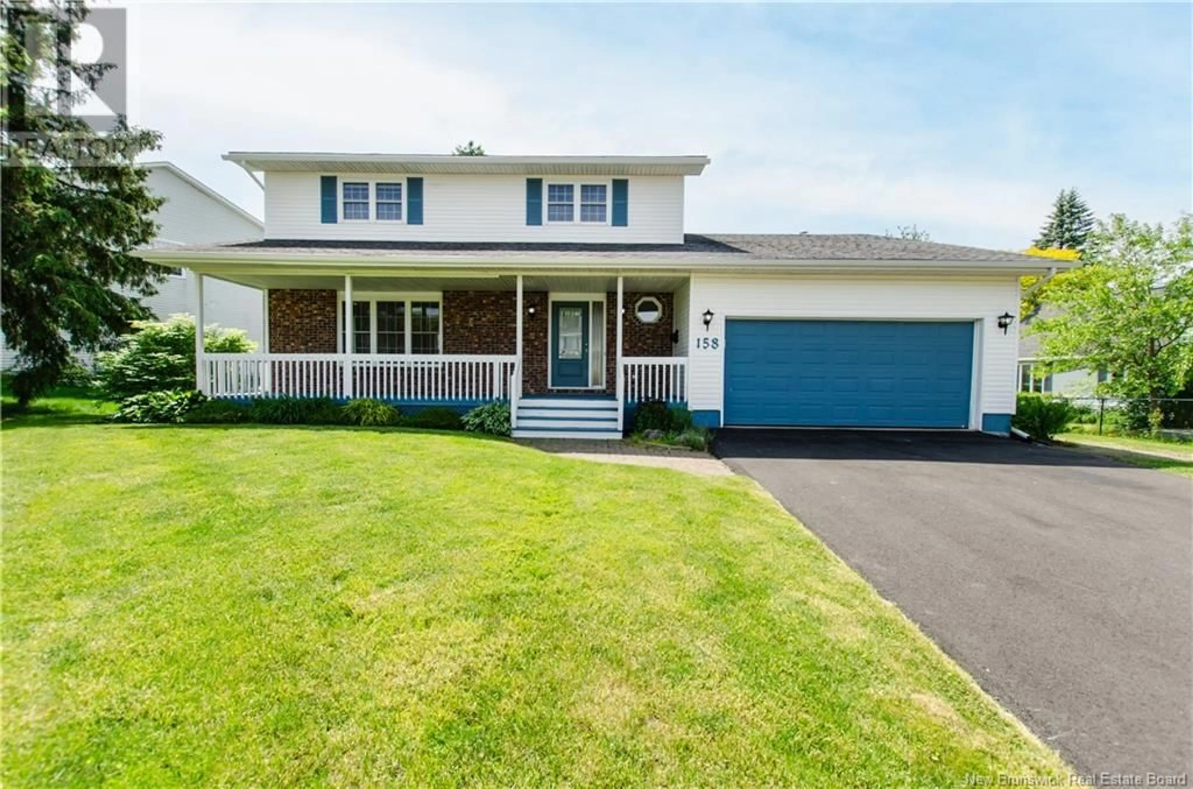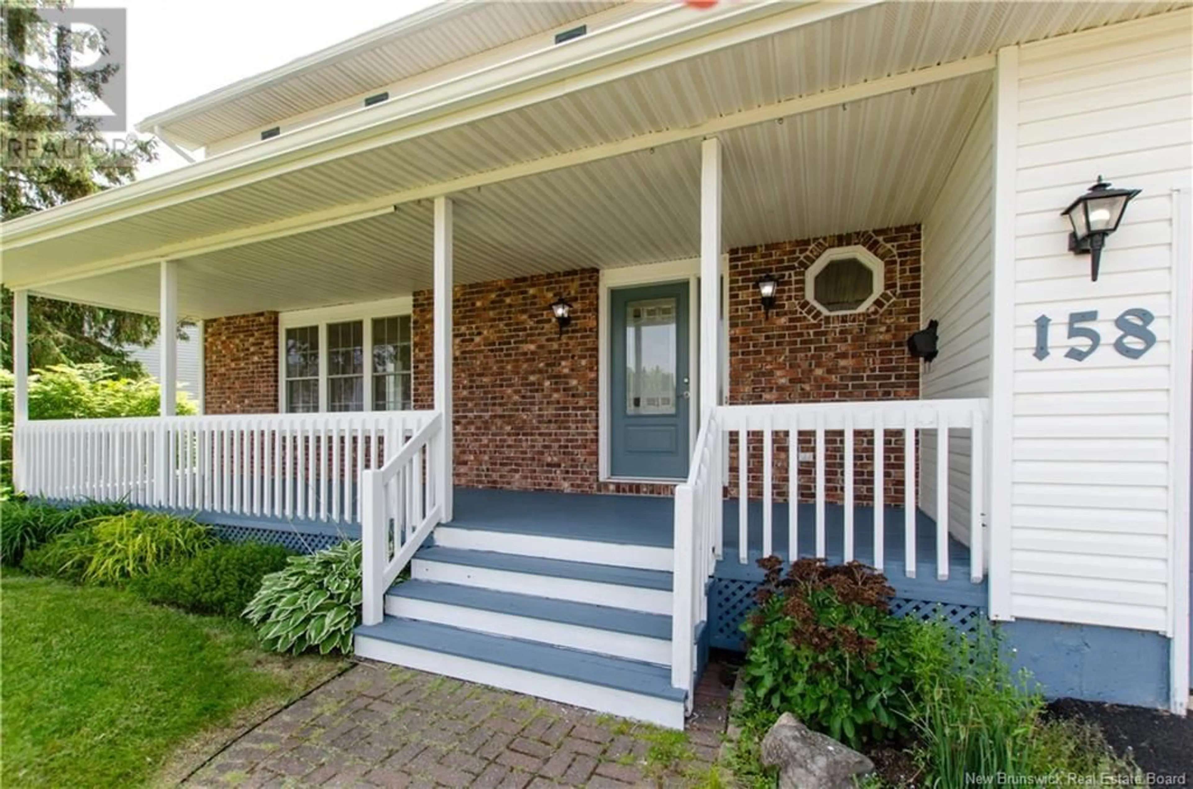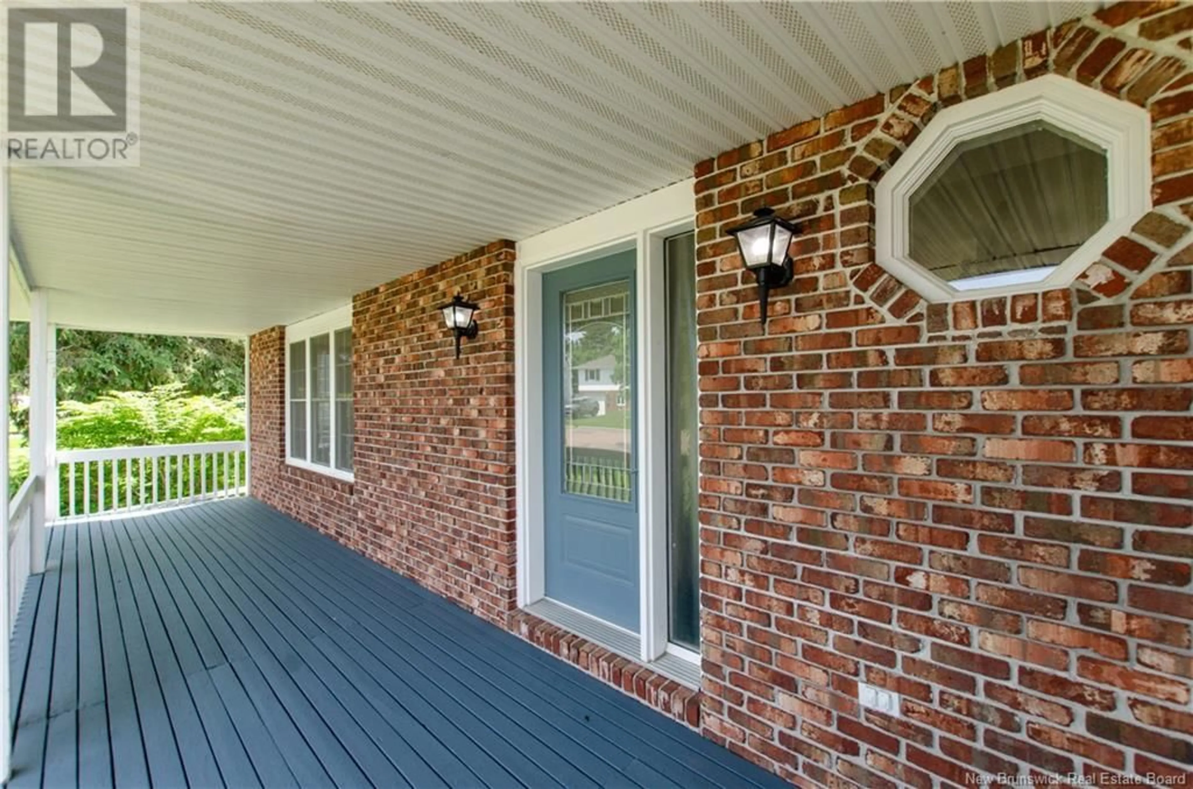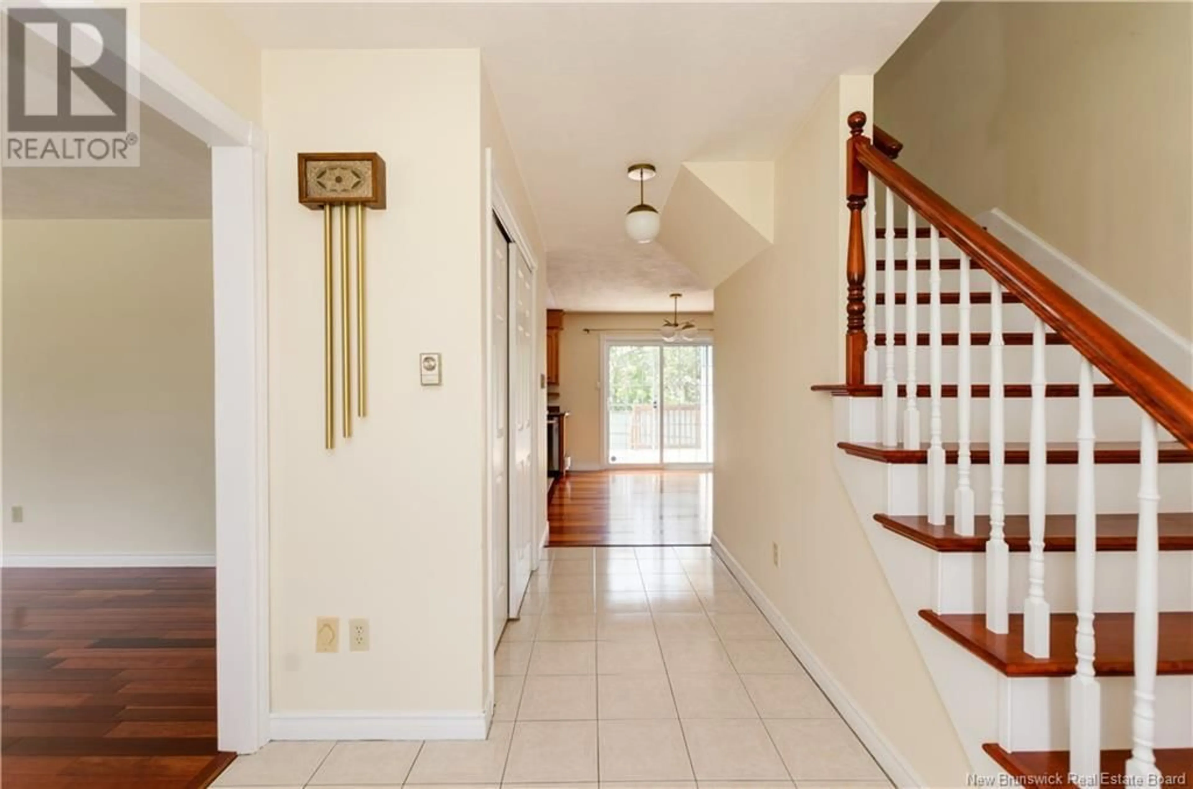158 TAMARACK TERRACE, Moncton, New Brunswick E1A5R2
Contact us about this property
Highlights
Estimated valueThis is the price Wahi expects this property to sell for.
The calculation is powered by our Instant Home Value Estimate, which uses current market and property price trends to estimate your home’s value with a 90% accuracy rate.Not available
Price/Sqft$239/sqft
Monthly cost
Open Calculator
Description
158 TAMARACK TERRACE IS AN EXCEPTIONAL FAMILY HOME NESTLED IN THE SOUGHT-AFTER NEIGHBOURHOOD OF GROVE HAMLET. THIS METICULOUSLY MAINTAINED HOME SHOWCASES TRUE PRIDE OF OWNERSHIP, WITH GREAT CURB APPEAL, DOUBLE GARAGE, A BEAUTIFULLY LANDSCAPED YARD AND A STAND-BY GENERATOR. Step onto the inviting covered front porch, then into a spacious foyer with double closets. Rich hardwood floors flow throughout the main & upper level, while ceramic tile leads from the foyer to a sunlit kitchen featuring an abundance of hardwood cabinetry. A cozy breakfast nook with access to the back deck is ideal for casual dining, while a formal dining room provides an elegant space for gatherings. The kitchen seamlessly connects to the main floor family room, warmed by a charming wood stove, with year-round comfort maintained by two mini-split heat pumps and baseboard heat. Conveniently located off the kitchen is interior access to the garage, a main floor laundry room, and a powder room. Upstairs, the side staircase opens to a full bath and four bedrooms, including the spacious primary suite with dual double closets and a private ensuite. The finished lower level adds a large recreation room, guest room, media room, 4-piece bath, and ample storage. WITH EASY ACCESS TO HIGHWAYS, SHOPPING, SCHOOLS, AND SCENIC TRAILS LIKE HARRISVILLE NATURE TRAIL, THIS HOME OFFERS LIFESTYLE AND LOCATION IN ONE PERFECT PACKAGE! (id:39198)
Property Details
Interior
Features
Basement Floor
Storage
5'2'' x 4'2''4pc Bathroom
8'8'' x 10'0''Bedroom
12'9'' x 10'10''Family room
18'7'' x 11'6''Property History
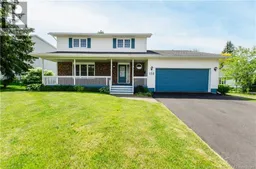 50
50
