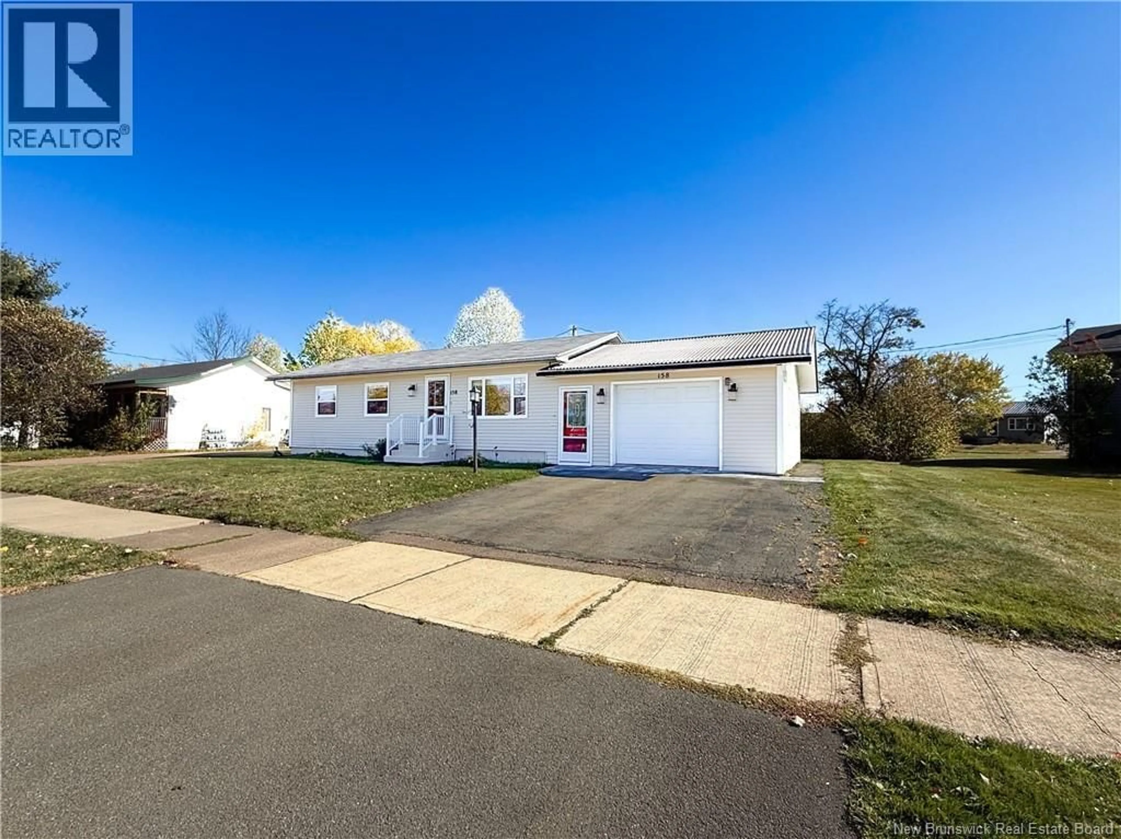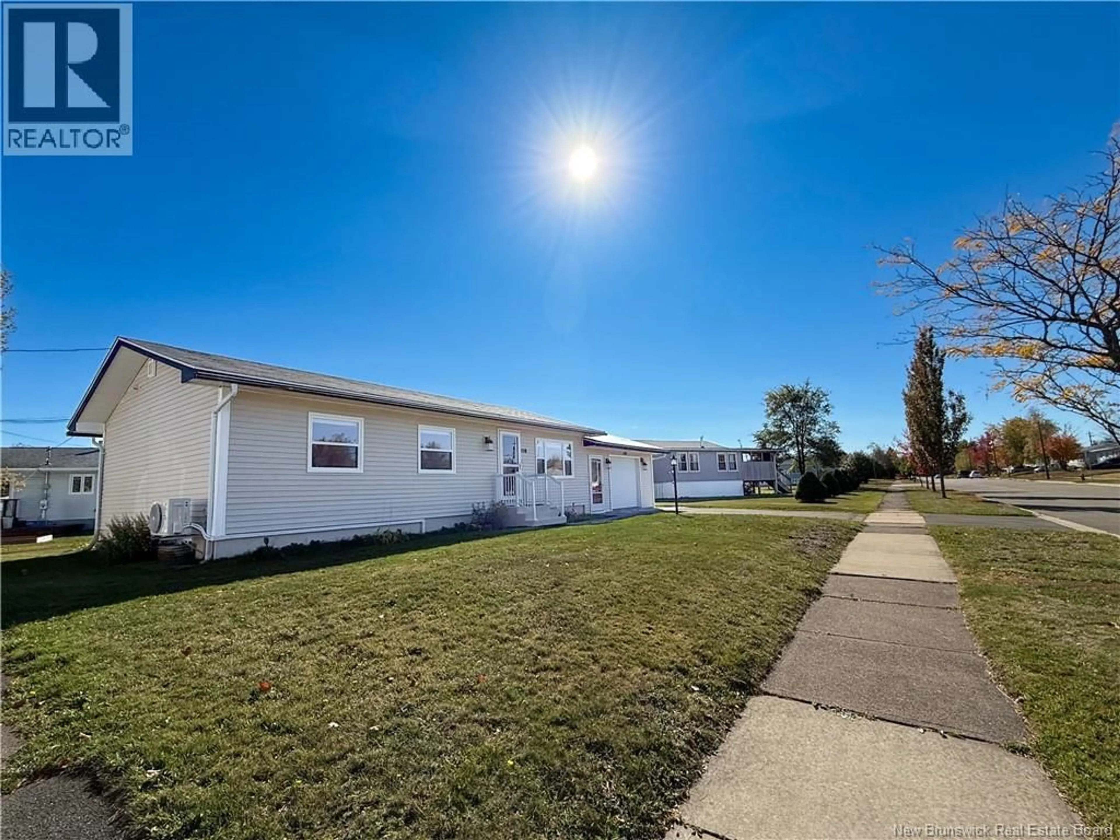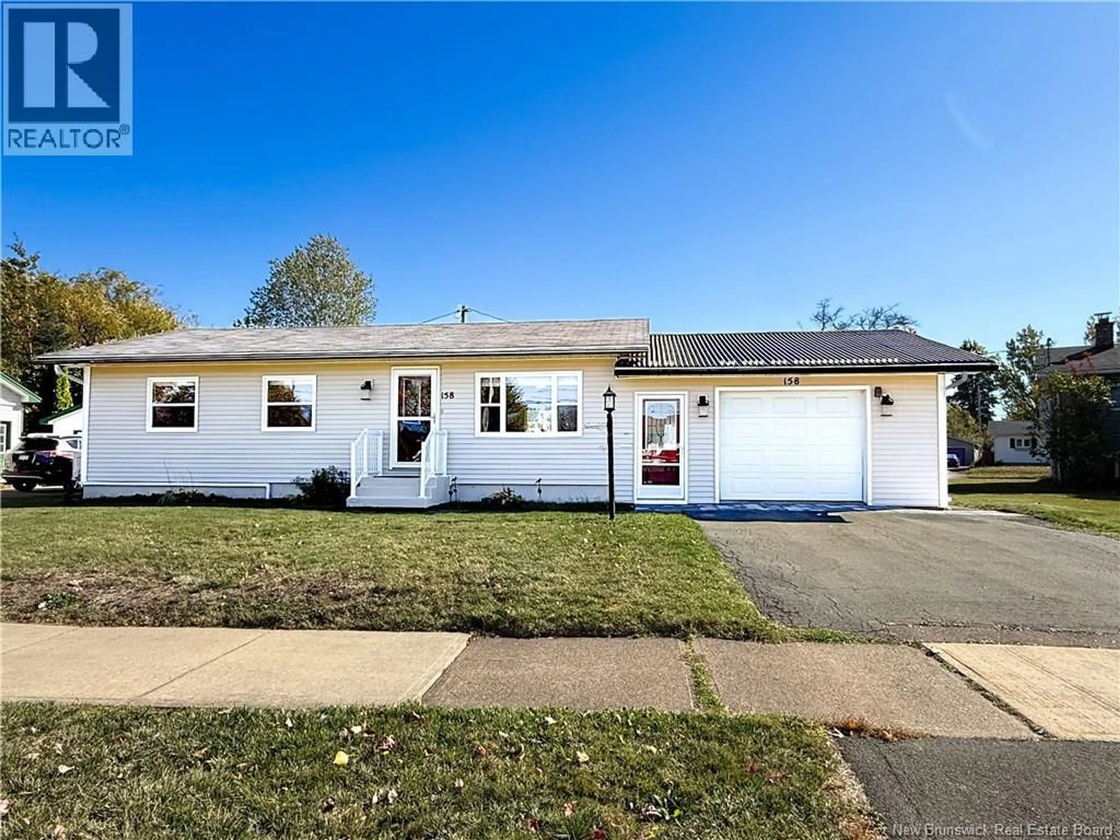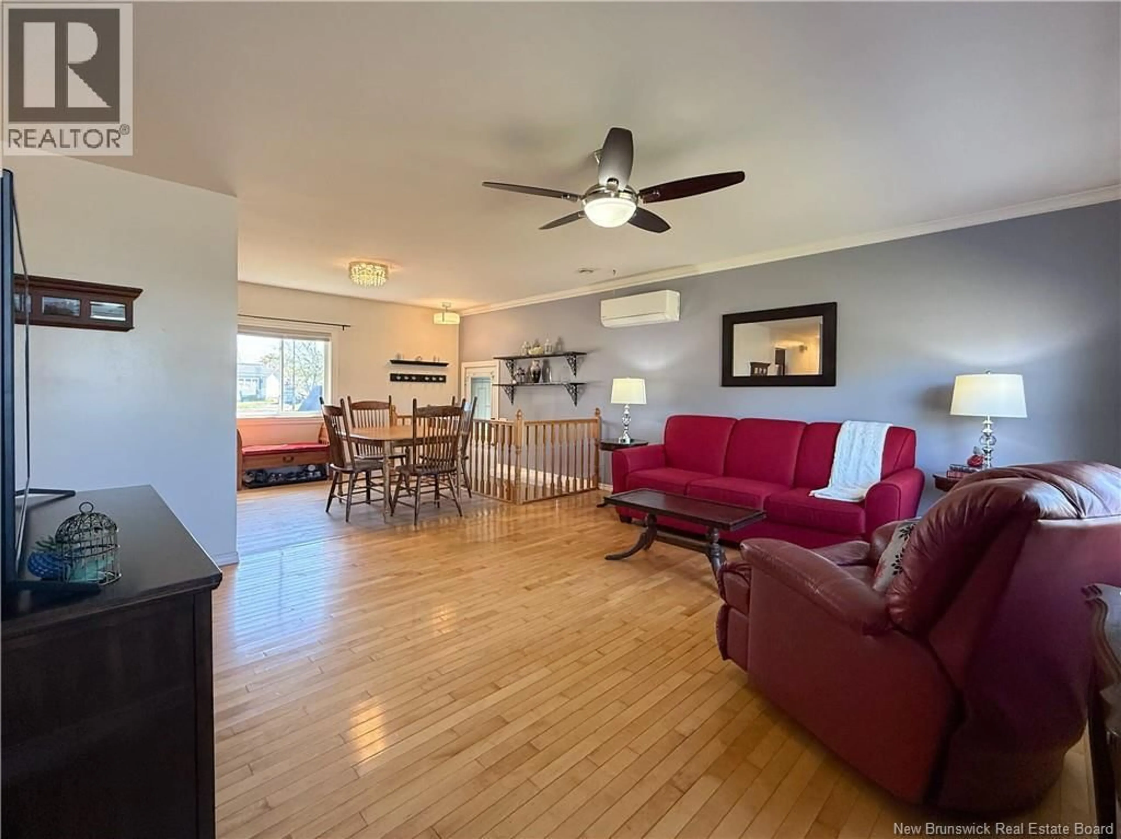158 BARRIEAU, Moncton, New Brunswick E1G1J8
Contact us about this property
Highlights
Estimated valueThis is the price Wahi expects this property to sell for.
The calculation is powered by our Instant Home Value Estimate, which uses current market and property price trends to estimate your home’s value with a 90% accuracy rate.Not available
Price/Sqft$216/sqft
Monthly cost
Open Calculator
Description
This beautiful home in the Hildegard neighbourhood has such a warm and welcoming feel the moment you step inside. The main level offers three bright bedrooms, a fully renovated bathroom, and an updated kitchen, painted walls and thoughtful upgrades throughout the home since ownership. Downstairs, there is an in-law suite added in 2025 with its own full kitchen and dining space, a huge living room, a three-piece bathroom, and a cozy non-conforming bedroom. Its the perfect setup if youre looking for a mortgage helper, space for guests, or a place to keep family close while still having your own privacy with semi private access to the space through the garage. The attached garage is a great size with access from both the front and back, and the property has seen beautiful exterior updates too, new paver stones in the driveway, a freshly poured front step, and a lovely storm door that adds a polished touch. The backyard is spacious and private, complete with a storage shed and plenty of room to enjoy sunny afternoons or quiet evenings outdoors. This home has been so well loved and cared for. Its bright, comfortable, and sits in a peaceful location close to great schools, shopping, and quick highway access. Whether youre starting a new chapter or looking for extra space for family, this one feels like home the moment you walk in. Book your private viewing today! (id:39198)
Property Details
Interior
Features
Basement Floor
3pc Bathroom
8' x 4'Bedroom
9'9'' x 10'9''Living room
10'10'' x 36'Kitchen/Dining room
10'9'' x 17'3''Property History
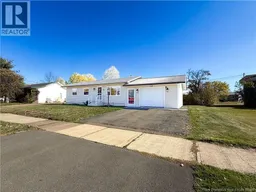 42
42
