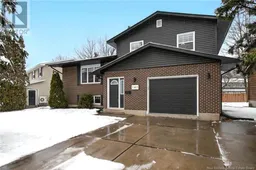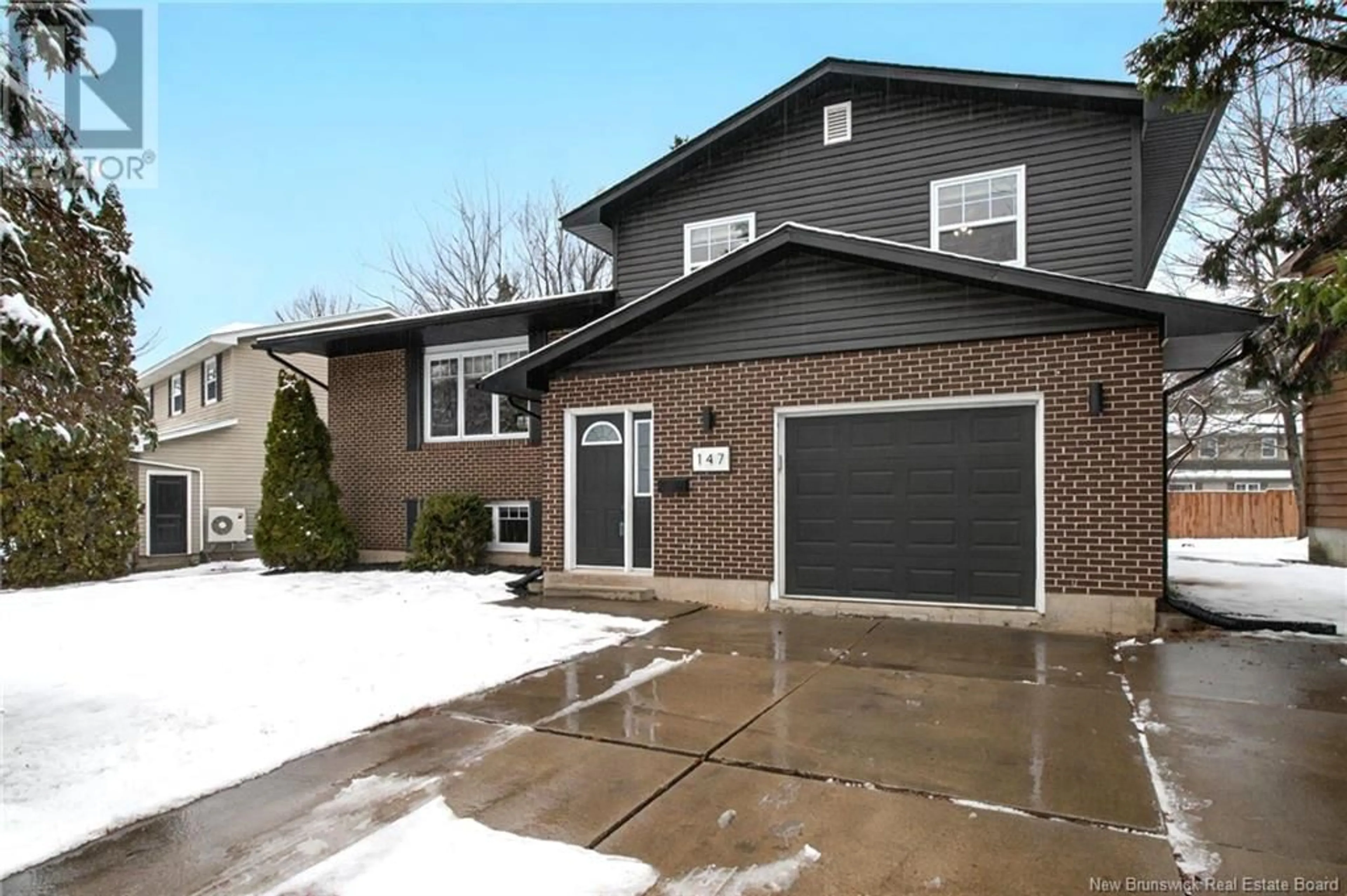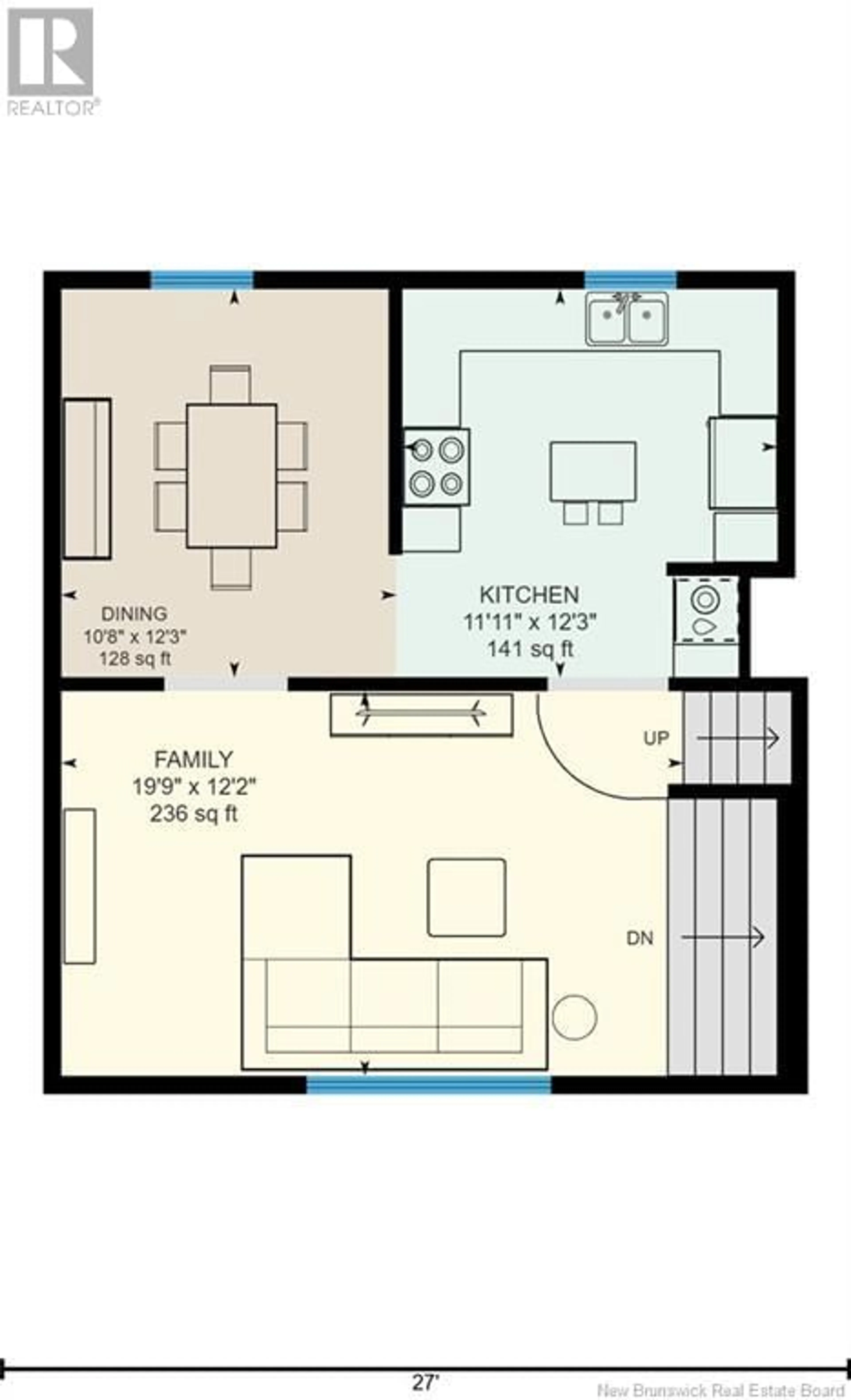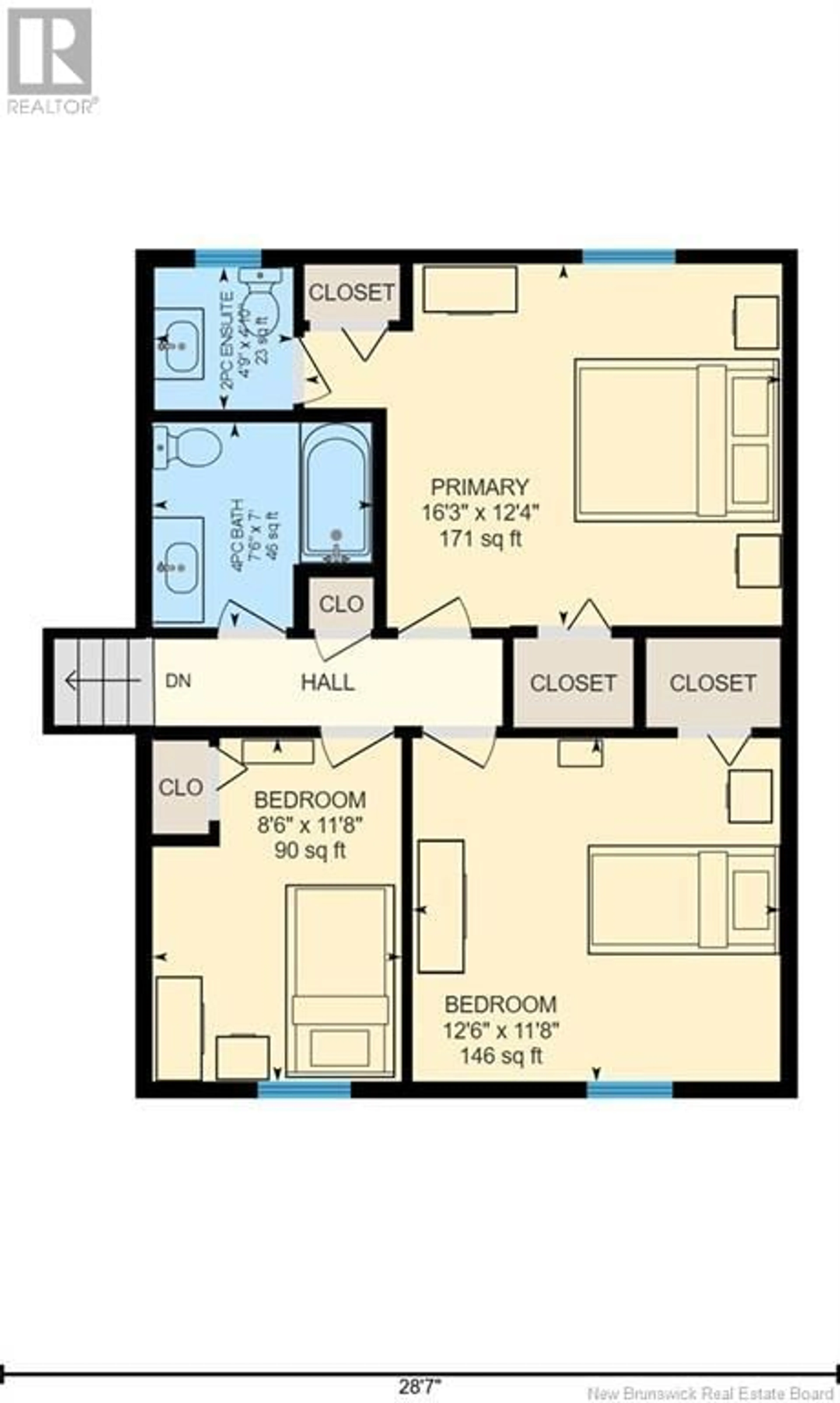147 Centennial Drive, Moncton, New Brunswick E1E3W9
Contact us about this property
Highlights
Estimated ValueThis is the price Wahi expects this property to sell for.
The calculation is powered by our Instant Home Value Estimate, which uses current market and property price trends to estimate your home’s value with a 90% accuracy rate.Not available
Price/Sqft$249/sqft
Est. Mortgage$1,933/mo
Tax Amount ()-
Days On Market1 day
Description
*OPEN HOUSE, SUNDAY 2-4PM* Click on link for 3D virtual tour of this property* Welcome to 147 Centennial Dr., where space, light & thoughtful updates come together in a home thats perfect for your next chapter. Located in one of Moncton's most established neighbourhoods, this 4 lvl split is ideal for those looking to upsize without compromise, close to schools, Centennial Park, with easy access to downtown & the highway, yet tucked into a quiet street with little congestion. Step inside to a welcoming main lvl featuring a bright, spacious family room with patio doors that lead to a private back deck, an easy flow from indoor comfort to outdoor relaxation. Up a short flight of stairs, the heart of the home unfolds:an updated kitchen with granite countertops, timeless backsplash & plenty of cabinetry. The adjoining dining & living rooms are bathed in natural light, creating the perfect space for connection & entertaining. Level three is dedicated to rest, offering 3 bedrooms including a generous primary with its own 2pc ensuite. A 4pc family bath complete this lvl. The finished lower level adds flexibility, with a 4th bedroom, large rec room, 3pc bath with laundry area & storage room, ideal for guests, hobbies or growing teens. An attached garage, mini split for year-round comfort, new roof(2024), siding(2023) & upgraded electrical panel(2017) round out the features. Lot Size: 85x99x41x111. This is more than a move, its a step into more space, more comfort & more possibility. (id:39198)
Upcoming Open House
Property Details
Interior
Features
Second level Floor
Kitchen
11'11'' x 12'3''Dining room
10'8'' x 12'3''Family room
19'9'' x 12'2''Exterior
Features
Property History
 39
39


