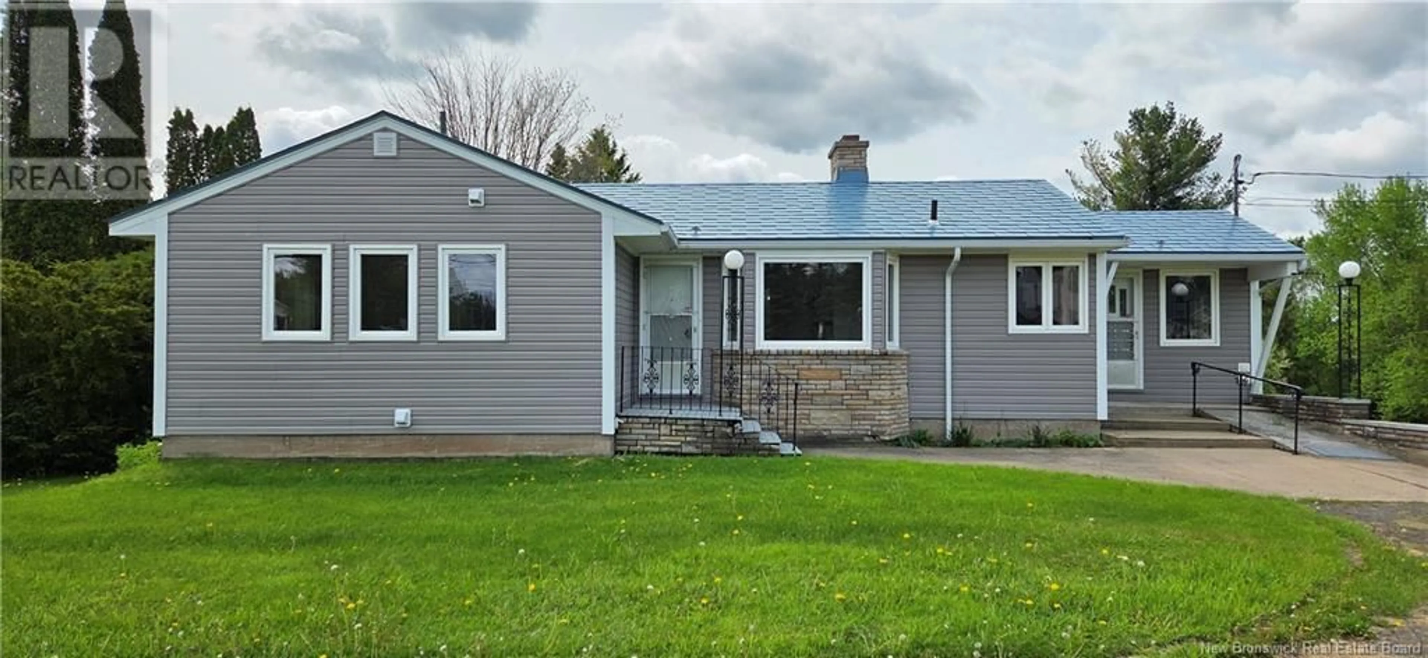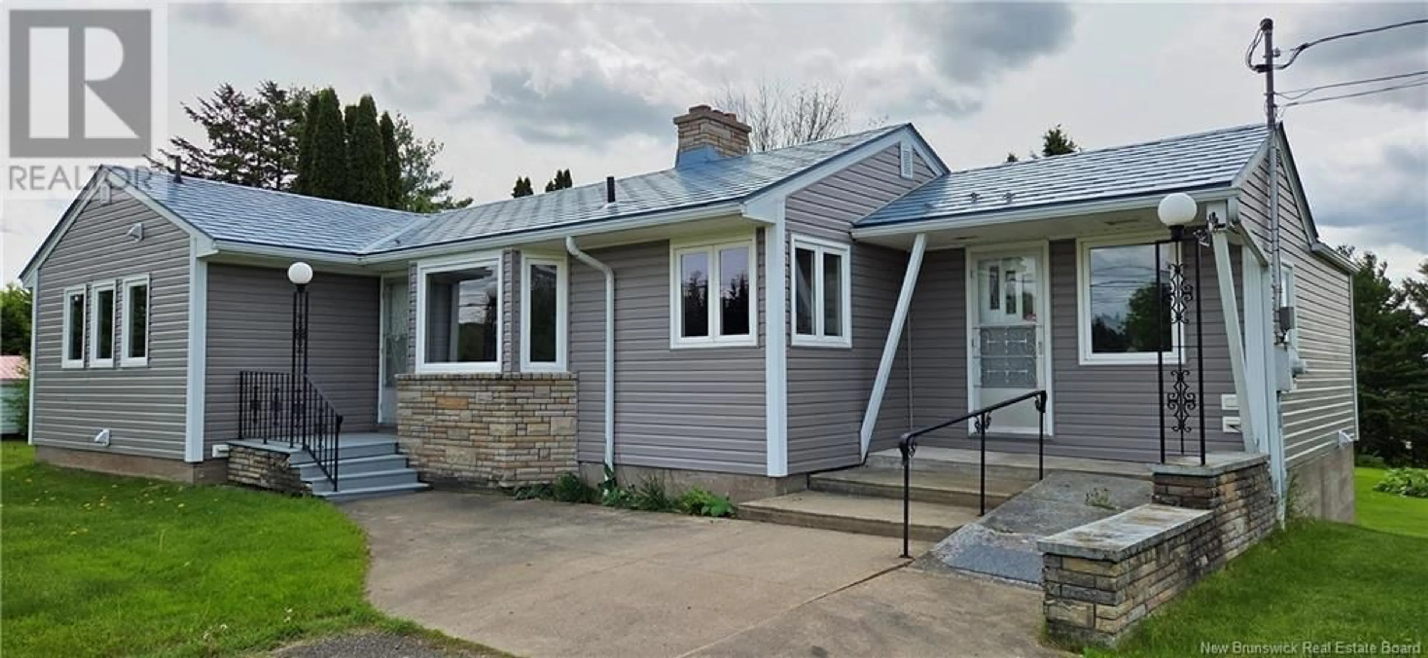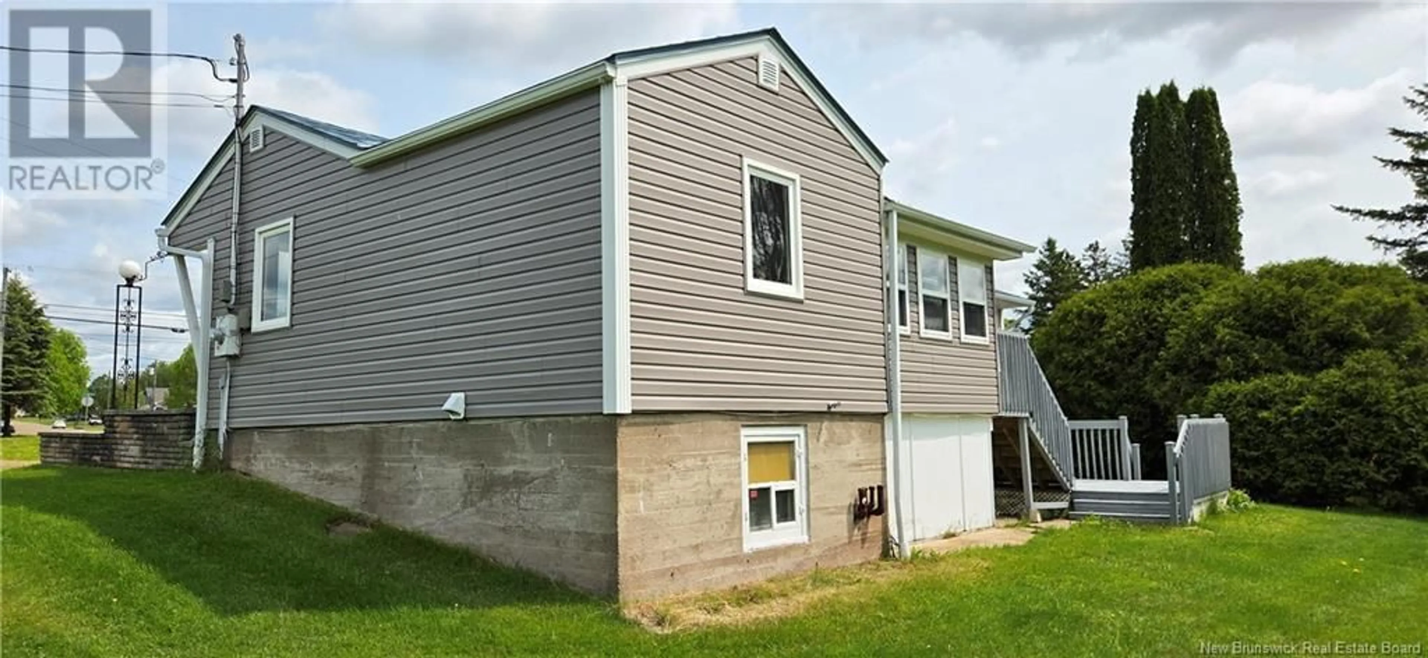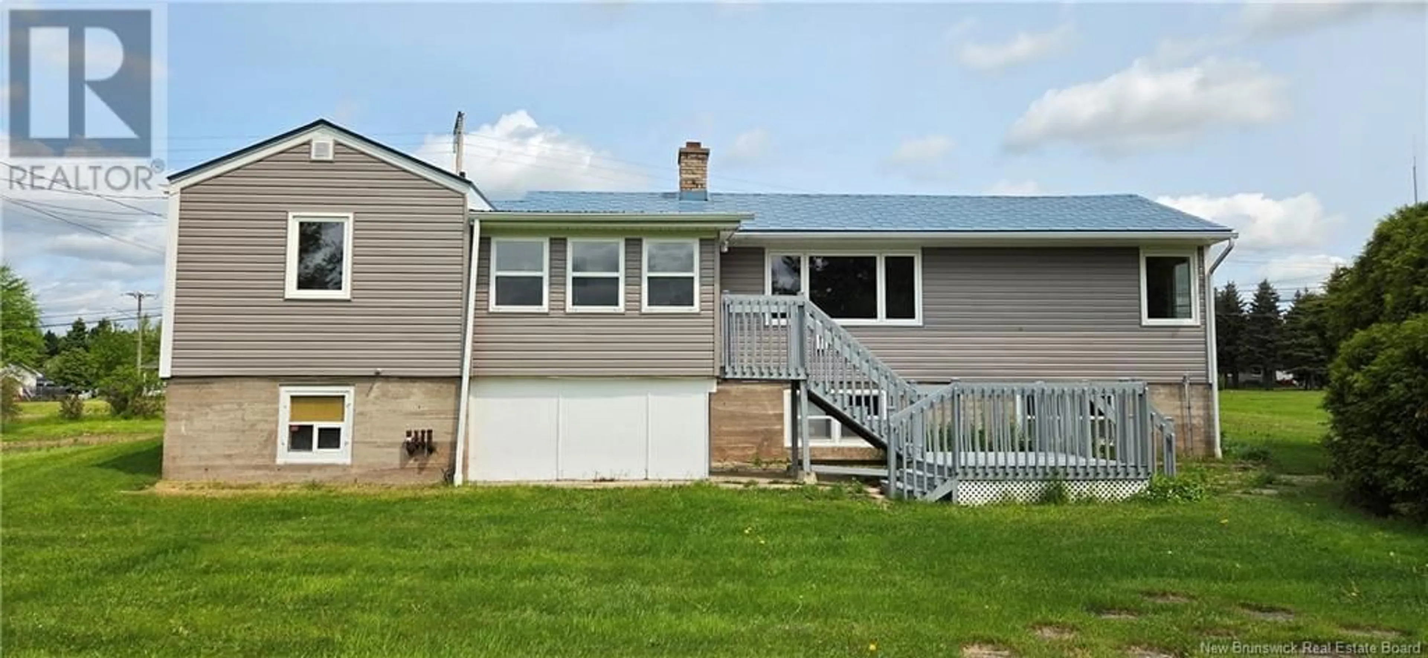1462 SALISBURY ROAD, Moncton, New Brunswick E1E4P8
Contact us about this property
Highlights
Estimated ValueThis is the price Wahi expects this property to sell for.
The calculation is powered by our Instant Home Value Estimate, which uses current market and property price trends to estimate your home’s value with a 90% accuracy rate.Not available
Price/Sqft$363/sqft
Est. Mortgage$1,717/mo
Tax Amount ()$5,746/yr
Days On Market2 days
Description
Welcome to 1462 Salisbury Road a rare opportunity to own over 2 acres of peaceful, riverfront land along the beautiful Petitcodiac River. Enjoy serene water views and the unique tidal bore from your own backyard, surrounded by mature trees and a landscaped lawn that stretches to the water. The main level of the home includes 2 bedrooms, a full 4-piece bathroom, a kitchen, sunroom, office/sitting room, and main-floor laundry. The finished basement offers a spacious living area perfect for entertaining, complete with a second kitchen, a 3-piece bathroom, and a cozy wood-burning fireplace. There's also a generously sized single-car garage on the property. Recent updates include newer exterior vinyl siding, a durable metal roof, fresh paint throughout, updated flooring in the laundry room and sitting room, and a new municipal water connection. This home is ideally located less than 10 minutes to Riverview for groceries and other amenities and less than 15 minutes to downtown Moncton. (id:39198)
Property Details
Interior
Features
Basement Floor
3pc Bathroom
5'6'' x 6'0''Kitchen
7'0'' x 16'0''Workshop
11'0'' x 20'0''Other
9'0'' x 13'6''Property History
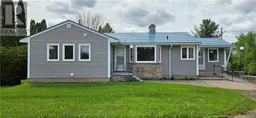 41
41
