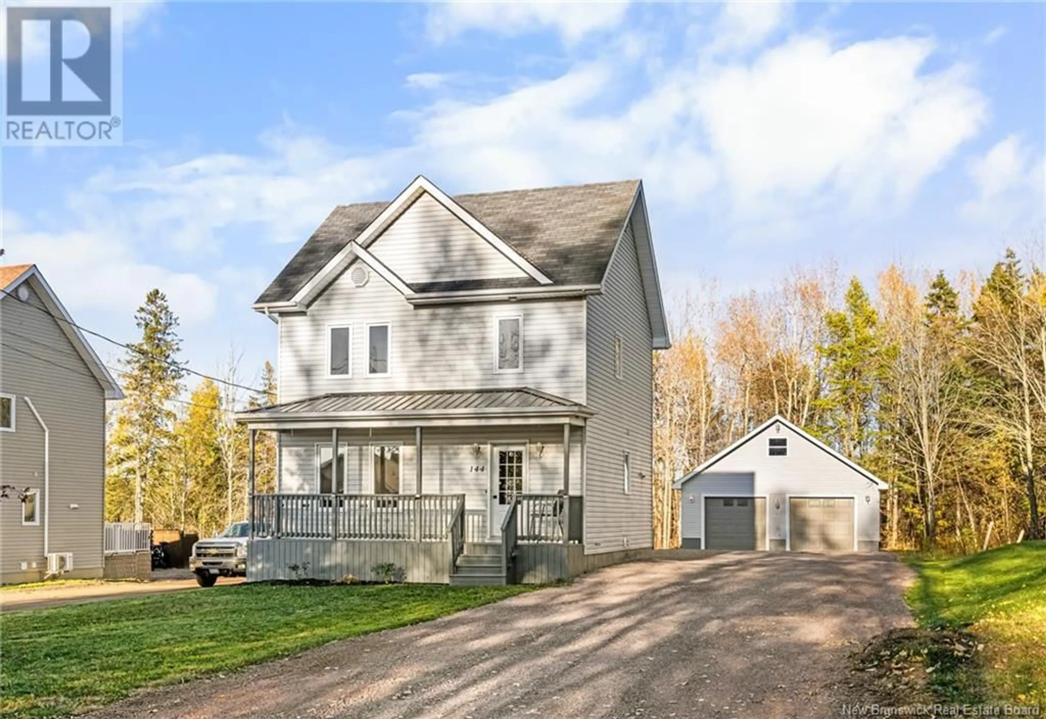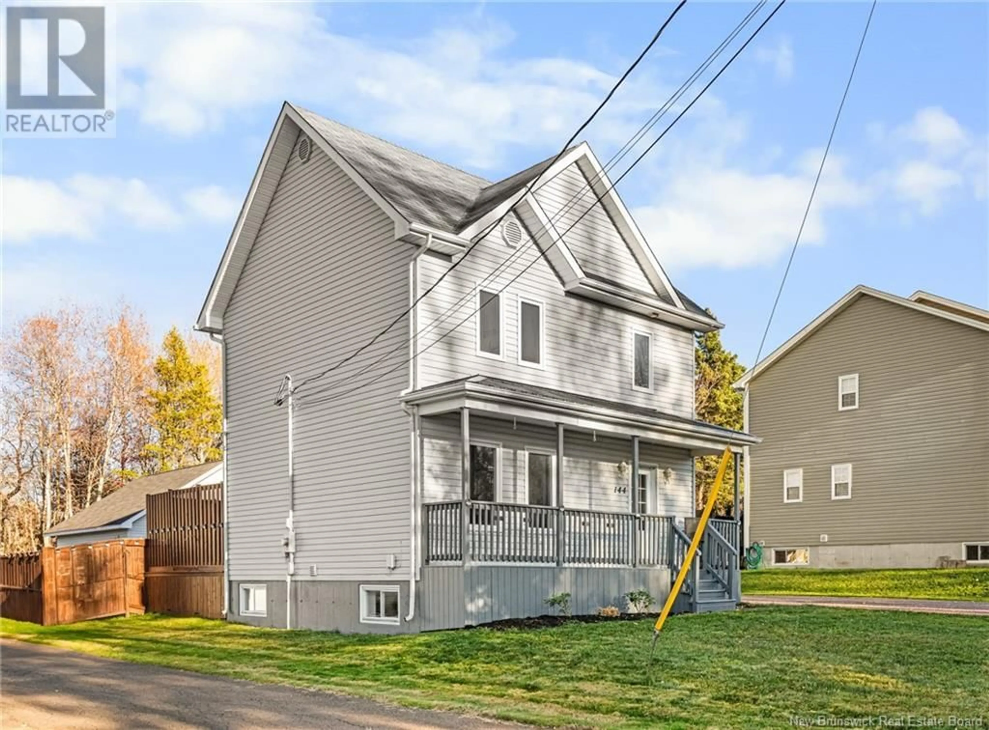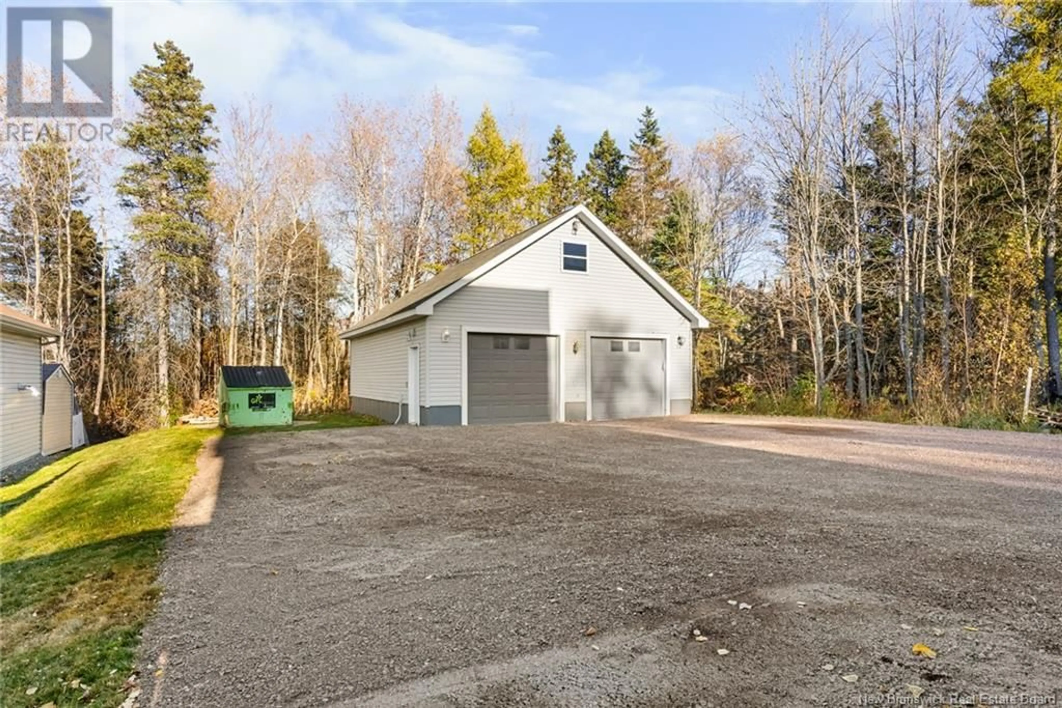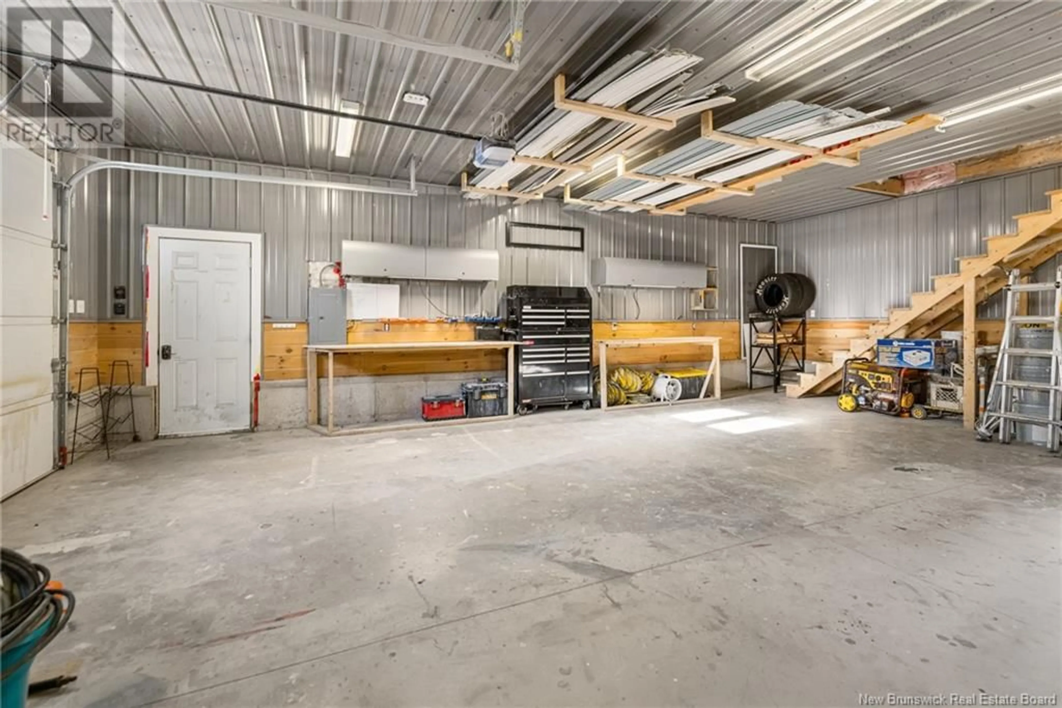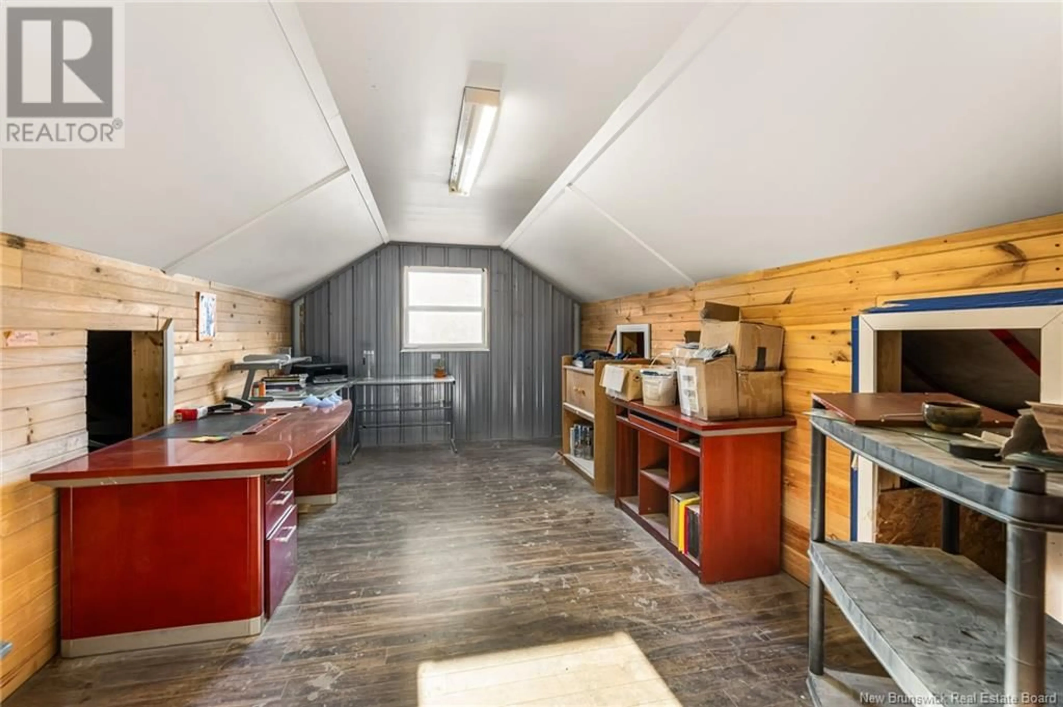144 EAST STREET, Moncton, New Brunswick E1A7A1
Contact us about this property
Highlights
Estimated ValueThis is the price Wahi expects this property to sell for.
The calculation is powered by our Instant Home Value Estimate, which uses current market and property price trends to estimate your home’s value with a 90% accuracy rate.Not available
Price/Sqft$364/sqft
Est. Mortgage$1,803/mo
Tax Amount ()$4,166/yr
Days On Market53 days
Description
Welcome to 144 East St! Detached home in sought after Moncton East with 28 X 32 DETACHED GARAGE. Heated, insulated with metal panelled walls and a loft, this workshop is the ideal space for a business owner, craftsman or avid hobbyist. Lead by a double driveway with extra parking space, the options are endless! Backing on a TREED LOT with mature trees, the lot is deep and surrounded by nature with the nearby forest, Humphrey Brook Trail and pond. This home offers a countryside experience with the convenience and comfort of being in the city. The house greets you with a covered veranda spanning across the front. Stepping inside, an open floorplan unfolds as the entrance leads onto the spacious living room & dining area. The adjacent galley kitchen is cozy and practical with recently painted cabinets. A half bathroom completes this floor. The upper floor offers 3 bedrooms and a spacious main bathroom. The lower level offers more livings space with a family room and a large laundry room which is conveniently equipped with a rough-in for a third bathroom. Location is central, accessible and near great schools! Recent updates includes new metal roof on veranda, some new flooring, metal panelling in workshop, freshly graded driveway. Call for a viewing! (id:39198)
Property Details
Interior
Features
Basement Floor
Laundry room
10' x 8'Family room
12' x 21'Property History
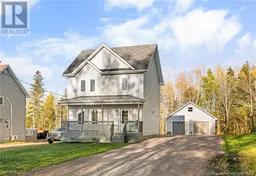 38
38
