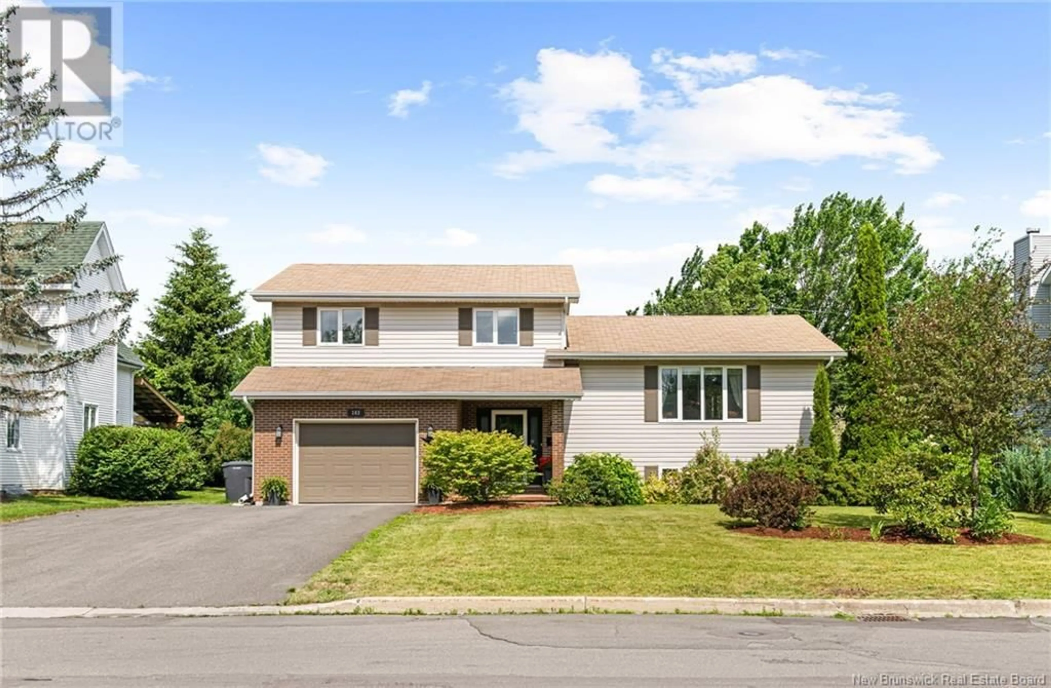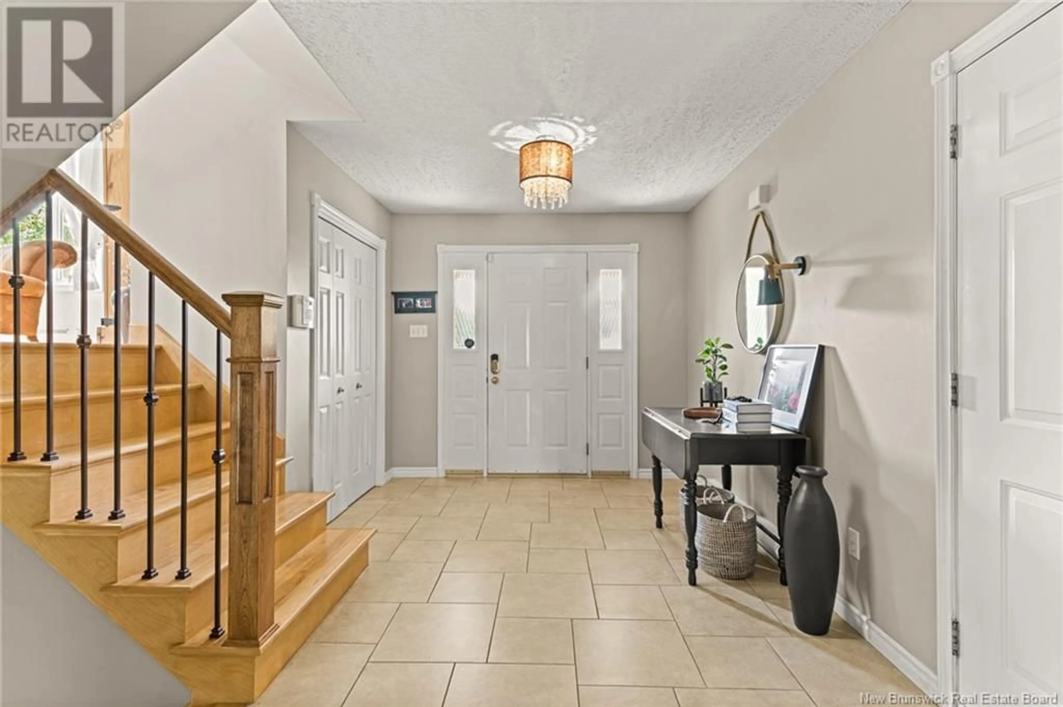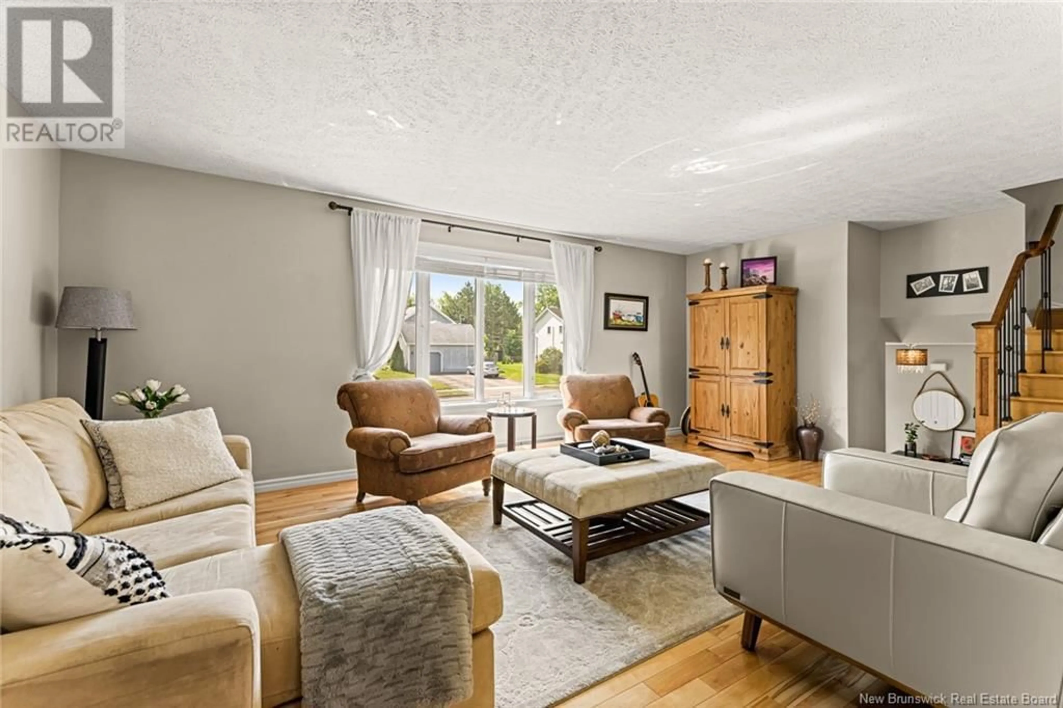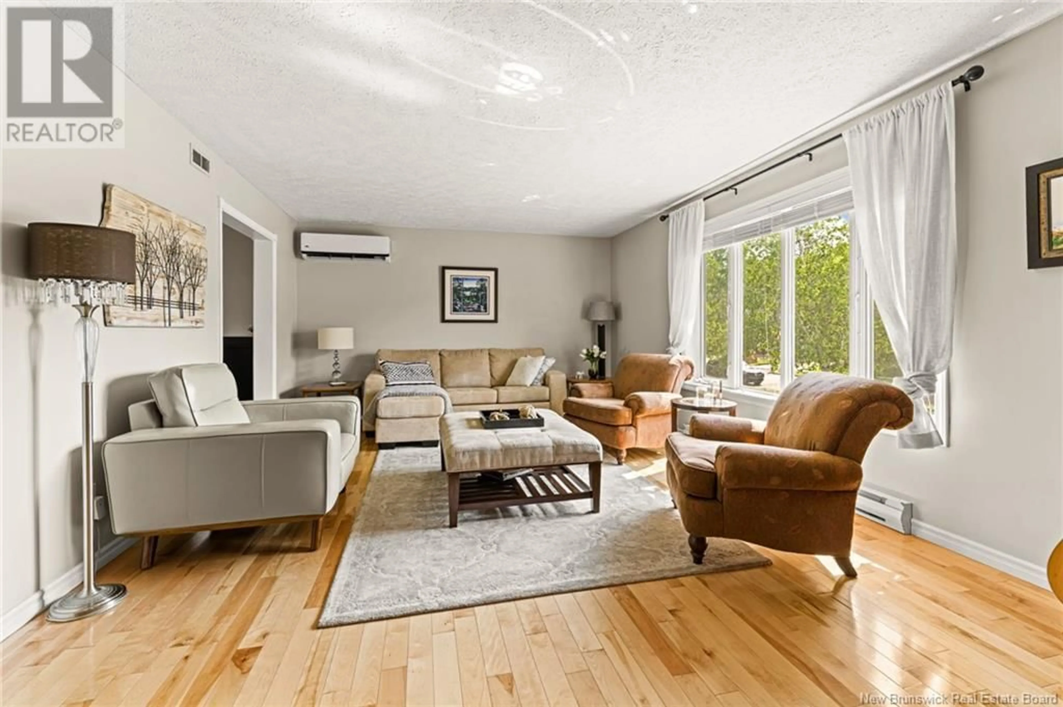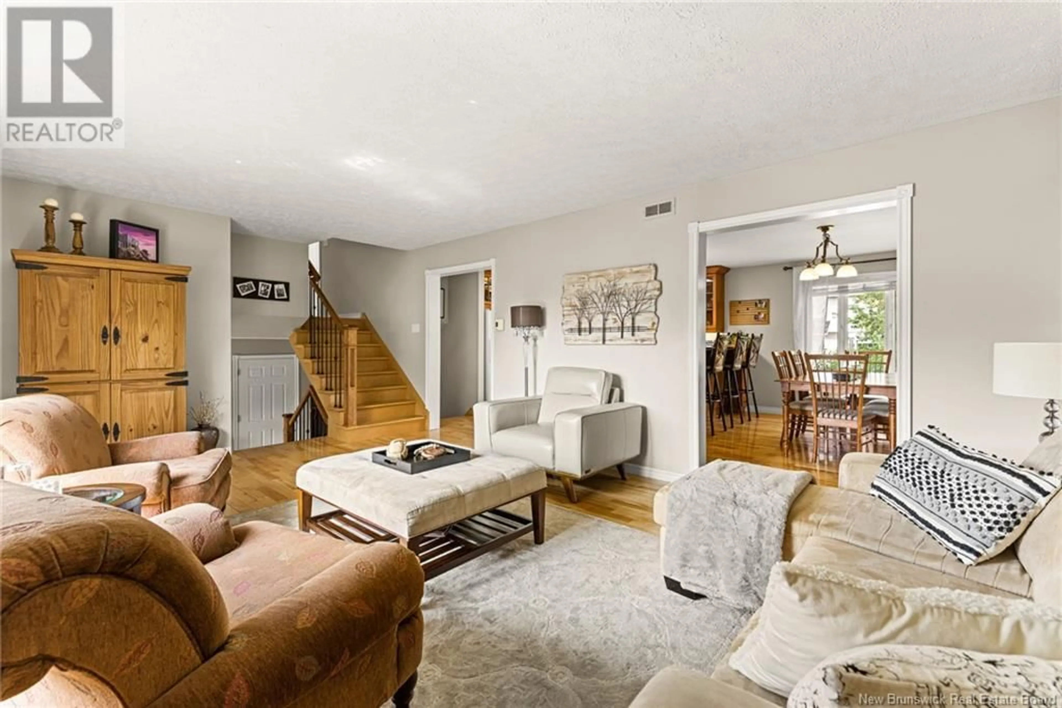143 WHITE OAK TERRACE, Moncton, New Brunswick E1G2E5
Contact us about this property
Highlights
Estimated valueThis is the price Wahi expects this property to sell for.
The calculation is powered by our Instant Home Value Estimate, which uses current market and property price trends to estimate your home’s value with a 90% accuracy rate.Not available
Price/Sqft$309/sqft
Monthly cost
Open Calculator
Description
Welcome to 143 White Oak Terrace! This well-maintained home in the desirable Kingswood Park neighborhood features a welcoming foyer with direct access to the attached garage. Step into a bright living room that seamlessly flows into the dining area and a custom kitchen, which boasts ample cabinetry and counter space. This layout is ideal for both everyday living and entertaining. On the upper level, the primary bedroom includes its own ensuite bathroom, along with two additional comfortable bedrooms and a full main bath. The lower level features a cozy family room with a pellet stove, a half bath, laundry facilities, and patio doors that lead to the private backyard. Descend one more level to find a flexible finished space, which includes two bedrooms (one of which is currently used as an office), a den, or a workout area, plus plenty of storage in the crawl space. The exterior of the home is just as inviting, showcasing a beautifully landscaped lot and excellent curb appeal. This home exudes pride of ownership throughout and is conveniently located near parks, walking trails, new schools, Trinity Drive, and the Trans-Canada Highway, making it ready for its next chapter. Call today to schedule your viewing appointment! (id:39198)
Property Details
Interior
Features
Basement Floor
Bedroom
11'0'' x 13'0''Bedroom
11'0'' x 13'0''Exercise room
10'0'' x 16'0''Property History
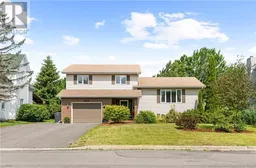 42
42
